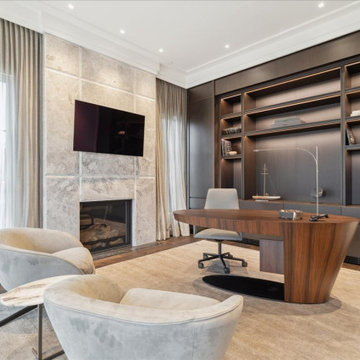モダンスタイルの書斎 (石材の暖炉まわり) の写真
絞り込み:
資材コスト
並び替え:今日の人気順
写真 1〜20 枚目(全 65 枚)
1/4
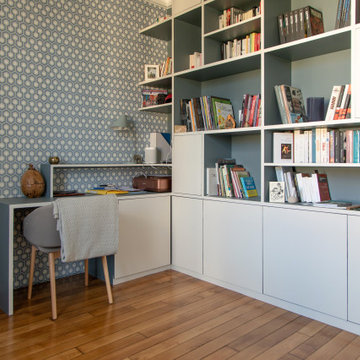
Ce projet nous a été confié par une famille qui a décidé d'investir dans une maison spacieuse à Maison Lafitte. L'objectif était de rénover cette maison de 160 m2 en lui redonnant des couleurs et un certain cachet. Nous avons commencé par les pièces principales. Nos clients ont apprécié l'exécution qui s'est faite en respectant les délais et le budget.
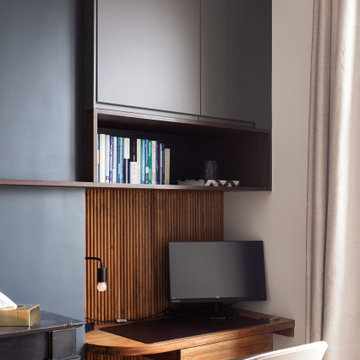
Zoom sur le bureau sur-mesure. Il se compose d'un plan en chêne teinté avec son tiroir intégré. Le revêtement mural en tasseaux ajoute du reliefs. L'étagère bibliothèque et les rangements hauts permettent de stocker les papiers et outils de travail.
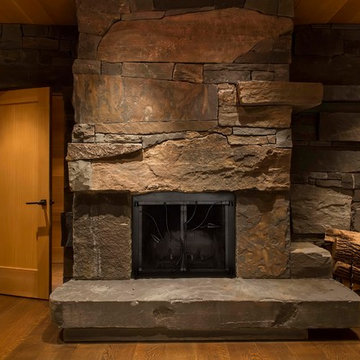
A rustic-modern house designed to grow organically from its site, overlooking a cornfield, river and mountains in the distance. Indigenous stone and wood materials were taken from the site and incorporated into the structure, which was articulated to honestly express the means of construction. Notable features include an open living/dining/kitchen space with window walls taking in the surrounding views, and an internally-focused circular library celebrating the home owner’s love of literature.
Phillip Spears Photographer
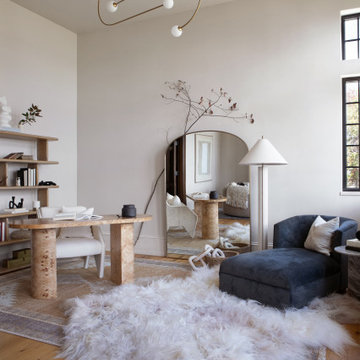
This office was designed for a creative professional. The desk and chair are situated to absorb breathtaking views of the lake, and modern light fixtures, sculptural desk and chair, and a minimal but dramatic full-length floor mirror all set the stage for inspiration, creativity, and productivity. A chaise lounge, and shelving for books and papers provide functionality as well as opportunity for relaxation.
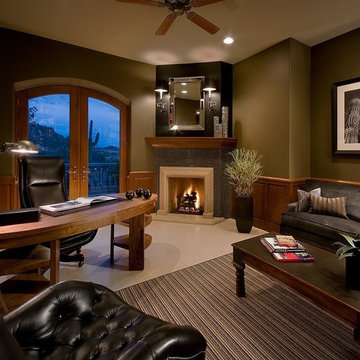
フェニックスにある広いモダンスタイルのおしゃれな書斎 (グレーの壁、コーナー設置型暖炉、石材の暖炉まわり、自立型机、ベージュの床) の写真
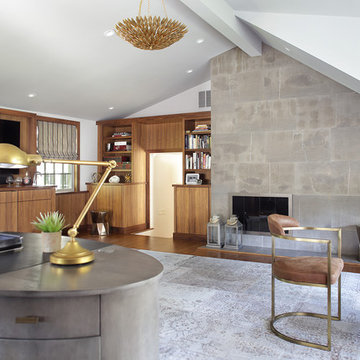
This beautiful contemporary home office was designed for multiple activities. First we needed to provide all of the required office functions from computer and the associated hardware to a beautiful as well as functional desk and credenza. The unusual shape of the ceilings was a design inspiration for the cabinetry. Functional storage installed below open display centers brought together practical and aesthetic components. The furnishings were designed to allow work and relaxation in one space. comfortable sofa and chairs combined in a relaxed conversation area, or a spot for a quick afternoon nap. A built in bar and large screen TV are available for entertaining or lounging by the fire. cleverly concealed storage keeps firewood at hand for this wood-burning fireplace. A beautiful burnished brass light fixture completes the touches of metallic accents.
Peter Rymwid Architectural Photography
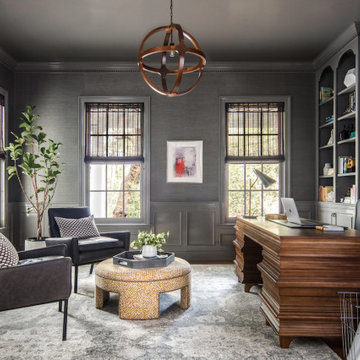
Creating a home office that combines structure but still leaves room for inspiration is a must.
While masculine, this space also incorporates a playful inclination with pattern combinations, slight pops of color, and modern art.
https://www.hkbinteriordesign.com/hillsborough-home
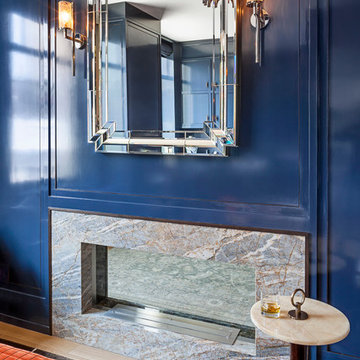
home office/ media room detail at fireplace
ニューヨークにあるラグジュアリーな広いモダンスタイルのおしゃれな書斎 (青い壁、両方向型暖炉、石材の暖炉まわり、造り付け机) の写真
ニューヨークにあるラグジュアリーな広いモダンスタイルのおしゃれな書斎 (青い壁、両方向型暖炉、石材の暖炉まわり、造り付け机) の写真
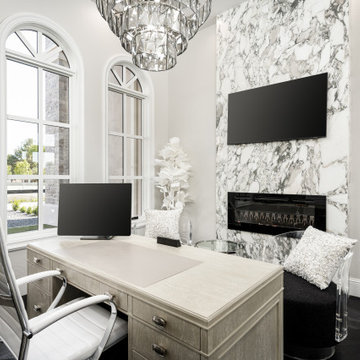
We love this home office featuring a custom marble fireplace surround, arched windows, and wood floors.
フェニックスにあるラグジュアリーな巨大なモダンスタイルのおしゃれな書斎 (白い壁、濃色無垢フローリング、横長型暖炉、石材の暖炉まわり、自立型机、黒い床、格子天井、パネル壁) の写真
フェニックスにあるラグジュアリーな巨大なモダンスタイルのおしゃれな書斎 (白い壁、濃色無垢フローリング、横長型暖炉、石材の暖炉まわり、自立型机、黒い床、格子天井、パネル壁) の写真
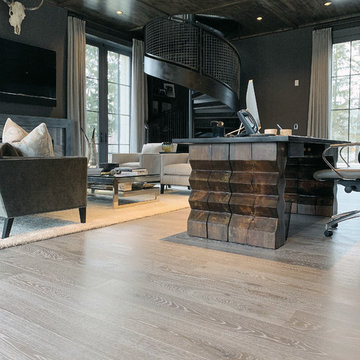
Always at the forefront of style, this Chicago Gold Coast home is no exception. Crisp lines accentuate the bold use of light and dark hues. The white cerused grey toned wood floor fortifies the contemporary impression. Floor: 7” wide-plank Vintage French Oak | Rustic Character | DutchHaus® Collection smooth surface | nano-beveled edge | color Rock | Matte Hardwax Oil. For more information please email us at: sales@signaturehardwoods.com
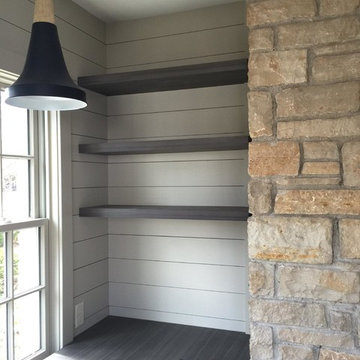
Open shelving and unique hanging pendant lighting.
ミネアポリスにある中くらいなモダンスタイルのおしゃれな書斎 (白い壁、カーペット敷き、標準型暖炉、石材の暖炉まわり、造り付け机) の写真
ミネアポリスにある中くらいなモダンスタイルのおしゃれな書斎 (白い壁、カーペット敷き、標準型暖炉、石材の暖炉まわり、造り付け机) の写真
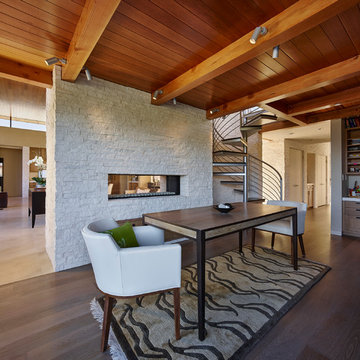
Adrian Gregorutti
サンフランシスコにある中くらいなモダンスタイルのおしゃれな書斎 (ベージュの壁、淡色無垢フローリング、横長型暖炉、石材の暖炉まわり、造り付け机) の写真
サンフランシスコにある中くらいなモダンスタイルのおしゃれな書斎 (ベージュの壁、淡色無垢フローリング、横長型暖炉、石材の暖炉まわり、造り付け机) の写真
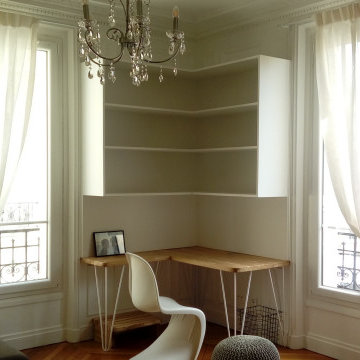
Bureau aménagé entre les 2 fenêtres . Rideaux en lin
dégradés et embrasses aimantés.
パリにある低価格の中くらいなモダンスタイルのおしゃれな書斎 (白い壁、淡色無垢フローリング、コーナー設置型暖炉、石材の暖炉まわり、造り付け机、ベージュの床) の写真
パリにある低価格の中くらいなモダンスタイルのおしゃれな書斎 (白い壁、淡色無垢フローリング、コーナー設置型暖炉、石材の暖炉まわり、造り付け机、ベージュの床) の写真
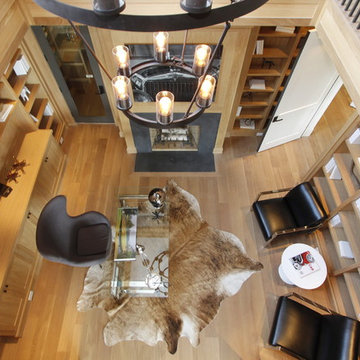
This house features a beautiful 2 story high library office with skylights and tall chandelier. We used white paper covered books to let the beautiful wood finish shine.
Birgit Anich
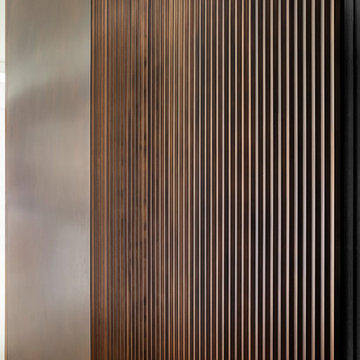
Detail at custom brass wall paneling
ニューヨークにあるラグジュアリーなモダンスタイルのおしゃれな書斎 (青い壁、両方向型暖炉、石材の暖炉まわり、造り付け机) の写真
ニューヨークにあるラグジュアリーなモダンスタイルのおしゃれな書斎 (青い壁、両方向型暖炉、石材の暖炉まわり、造り付け机) の写真
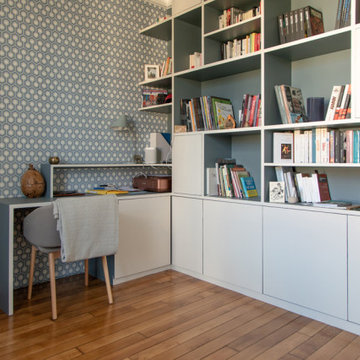
Ce projet nous a été confié par une famille qui a décidé d'investir dans une maison spacieuse à Maison Lafitte. L'objectif était de rénover cette maison de 160 m² en lui redonnant des couleurs et un certain cachet. Nous avons commencé par les pièces principales. Nos clients ont apprécié l'exécution qui s'est faite en respectant les délais et le budget.
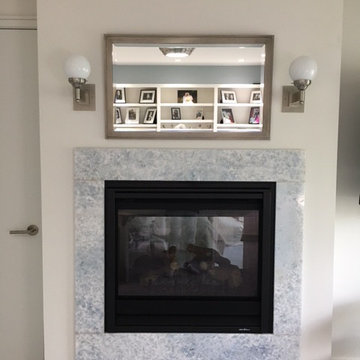
A serene study is created for this art collector whose interest is centered on the landscape beyond and the mirroring interiors within. Soft blues and off-whites are used throughout the room. The fireplace is clad with rare blue, green and white marble slabs. A mirror above brings in the landscape outside.
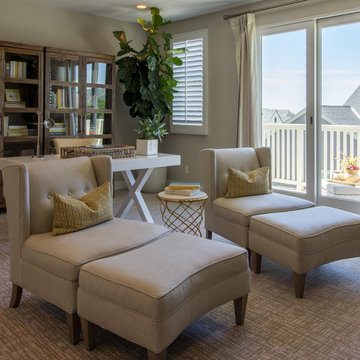
Rancho Mission Viejo, Orange County, California
Builder: William Lyon Homes
Photo: B|N Real Estate Photography
オレンジカウンティにあるお手頃価格の中くらいなモダンスタイルのおしゃれな書斎 (ベージュの壁、カーペット敷き、横長型暖炉、石材の暖炉まわり、自立型机) の写真
オレンジカウンティにあるお手頃価格の中くらいなモダンスタイルのおしゃれな書斎 (ベージュの壁、カーペット敷き、横長型暖炉、石材の暖炉まわり、自立型机) の写真
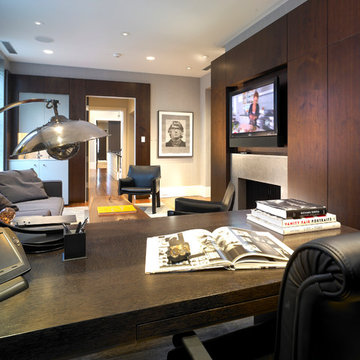
Don Pearse Photographers
フィラデルフィアにあるラグジュアリーな中くらいなモダンスタイルのおしゃれな書斎 (ベージュの壁、無垢フローリング、標準型暖炉、石材の暖炉まわり、自立型机) の写真
フィラデルフィアにあるラグジュアリーな中くらいなモダンスタイルのおしゃれな書斎 (ベージュの壁、無垢フローリング、標準型暖炉、石材の暖炉まわり、自立型机) の写真
モダンスタイルの書斎 (石材の暖炉まわり) の写真
1
