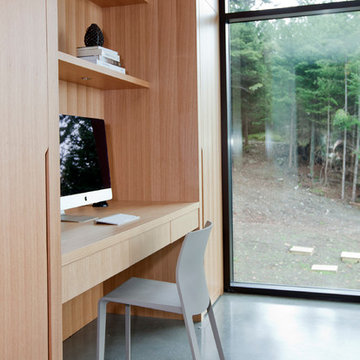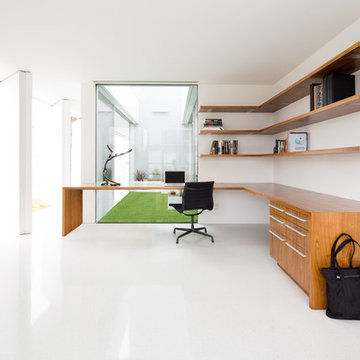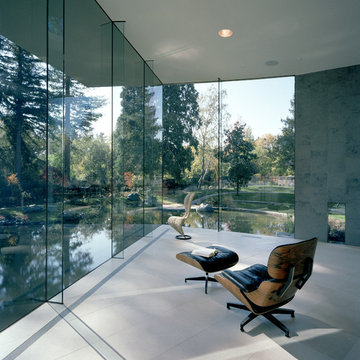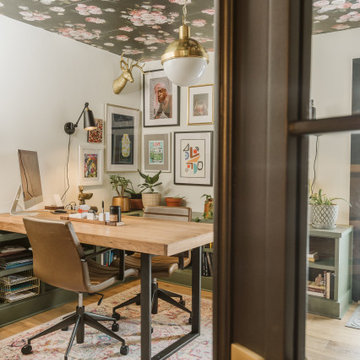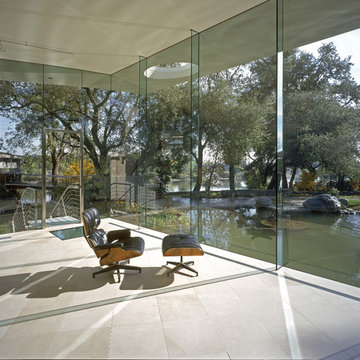ラグジュアリーなモダンスタイルの書斎の写真
絞り込み:
資材コスト
並び替え:今日の人気順
写真 1〜20 枚目(全 404 枚)
1/4

Designed to embrace an extensive and unique art collection including sculpture, paintings, tapestry, and cultural antiquities, this modernist home located in north Scottsdale’s Estancia is the quintessential gallery home for the spectacular collection within. The primary roof form, “the wing” as the owner enjoys referring to it, opens the home vertically to a view of adjacent Pinnacle peak and changes the aperture to horizontal for the opposing view to the golf course. Deep overhangs and fenestration recesses give the home protection from the elements and provide supporting shade and shadow for what proves to be a desert sculpture. The restrained palette allows the architecture to express itself while permitting each object in the home to make its own place. The home, while certainly modern, expresses both elegance and warmth in its material selections including canterra stone, chopped sandstone, copper, and stucco.
Project Details | Lot 245 Estancia, Scottsdale AZ
Architect: C.P. Drewett, Drewett Works, Scottsdale, AZ
Interiors: Luis Ortega, Luis Ortega Interiors, Hollywood, CA
Publications: luxe. interiors + design. November 2011.
Featured on the world wide web: luxe.daily
Photos by Grey Crawford
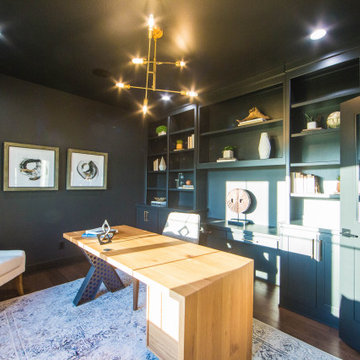
The built-in window seat in the home office provides a seat with a view of the front yard through an oversized window.
インディアナポリスにあるラグジュアリーな巨大なモダンスタイルのおしゃれな書斎 (黒い壁、無垢フローリング、自立型机、茶色い床) の写真
インディアナポリスにあるラグジュアリーな巨大なモダンスタイルのおしゃれな書斎 (黒い壁、無垢フローリング、自立型机、茶色い床) の写真
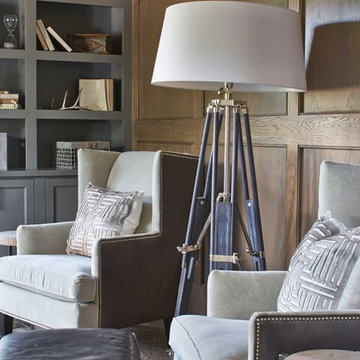
Lauren Rubinstein
アトランタにあるラグジュアリーな広いモダンスタイルのおしゃれな書斎 (グレーの壁、無垢フローリング、暖炉なし、自立型机) の写真
アトランタにあるラグジュアリーな広いモダンスタイルのおしゃれな書斎 (グレーの壁、無垢フローリング、暖炉なし、自立型机) の写真

Kids office featuring built-in desk, black cabinetry, white countertops, open shelving, white wall sconces, hardwood flooring, and black windows.
グランドラピッズにあるラグジュアリーな広いモダンスタイルのおしゃれな書斎 (グレーの壁、淡色無垢フローリング、造り付け机、ベージュの床) の写真
グランドラピッズにあるラグジュアリーな広いモダンスタイルのおしゃれな書斎 (グレーの壁、淡色無垢フローリング、造り付け机、ベージュの床) の写真
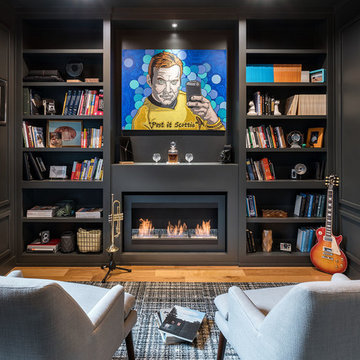
KuDa Photography
他の地域にあるラグジュアリーな中くらいなモダンスタイルのおしゃれな書斎 (黒い壁、淡色無垢フローリング、横長型暖炉、金属の暖炉まわり、自立型机、ベージュの床) の写真
他の地域にあるラグジュアリーな中くらいなモダンスタイルのおしゃれな書斎 (黒い壁、淡色無垢フローリング、横長型暖炉、金属の暖炉まわり、自立型机、ベージュの床) の写真
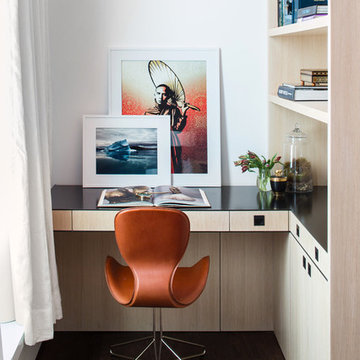
Soho Landmark - NYC Interior Design
ニューヨークにあるラグジュアリーな中くらいなモダンスタイルのおしゃれな書斎 (白い壁、濃色無垢フローリング、暖炉なし、造り付け机) の写真
ニューヨークにあるラグジュアリーな中くらいなモダンスタイルのおしゃれな書斎 (白い壁、濃色無垢フローリング、暖炉なし、造り付け机) の写真

Modern neutral home office with a vaulted ceiling.
マイアミにあるラグジュアリーな中くらいなモダンスタイルのおしゃれな書斎 (ベージュの壁、淡色無垢フローリング、暖炉なし、自立型机、ベージュの床、三角天井、パネル壁) の写真
マイアミにあるラグジュアリーな中くらいなモダンスタイルのおしゃれな書斎 (ベージュの壁、淡色無垢フローリング、暖炉なし、自立型机、ベージュの床、三角天井、パネル壁) の写真
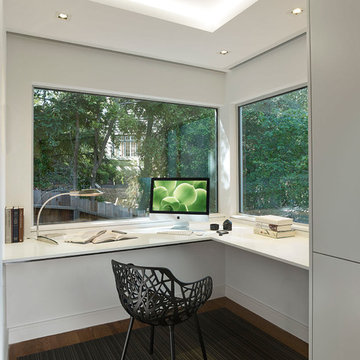
ASID Design Excellence First Place Residential – Kitchen: Originally commissioned in 1977 by our clients, this residence was designed by renowned architect Donald Olsen whose life's work is thoroughly documented in the book
Donald Olsen: Architect of Habitable Abstractions. Michael Merrill Design Studio was approached three years ago to do a comprehensive rethinking of the structure, spaces and the exterior envelope.
We hope you will enjoy this preview of the greatly enlarged and updated kitchen and home office.
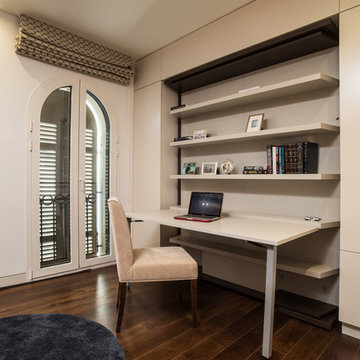
Ran Erda
テルアビブにあるラグジュアリーな小さなモダンスタイルのおしゃれな書斎 (ベージュの壁、トラバーチンの床、造り付け机、ベージュの床) の写真
テルアビブにあるラグジュアリーな小さなモダンスタイルのおしゃれな書斎 (ベージュの壁、トラバーチンの床、造り付け机、ベージュの床) の写真
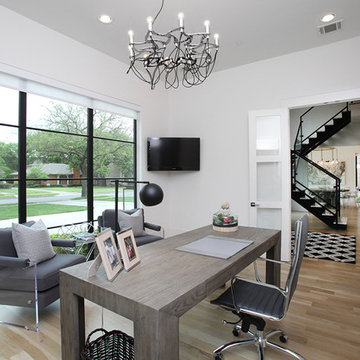
Beautiful soft modern by Canterbury Custom Homes, LLC in University Park Texas. Large windows fill this home with light. Designer finishes include, extensive tile work, wall paper, specialty lighting, etc...
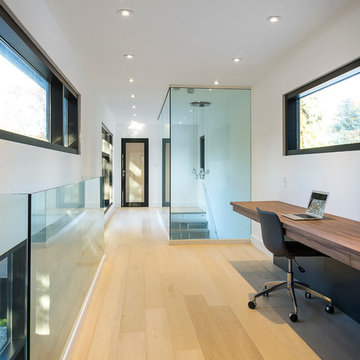
Scott Annanadale Photography
Build2Modern Homes - Builder
トロントにあるラグジュアリーな広いモダンスタイルのおしゃれな書斎 (白い壁、淡色無垢フローリング、暖炉なし、造り付け机) の写真
トロントにあるラグジュアリーな広いモダンスタイルのおしゃれな書斎 (白い壁、淡色無垢フローリング、暖炉なし、造り付け机) の写真
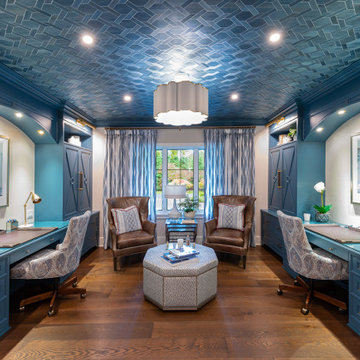
Luxury home office that celebrates an exquisite balance of color and form. Such incredible details in cabinetry, hardware, artwork and furnishings.
ニューヨークにあるラグジュアリーな広いモダンスタイルのおしゃれな書斎 (青い壁、無垢フローリング、暖炉なし、造り付け机、茶色い床、クロスの天井) の写真
ニューヨークにあるラグジュアリーな広いモダンスタイルのおしゃれな書斎 (青い壁、無垢フローリング、暖炉なし、造り付け机、茶色い床、クロスの天井) の写真
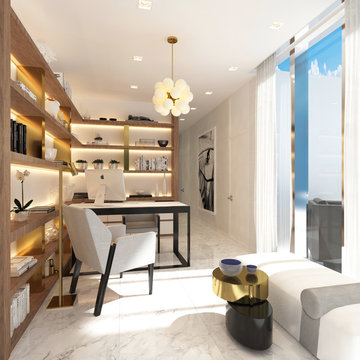
Sunny Isles Beach, Florida, is home to Jade Signature, a gorgeous high-rise residential building developed by Fortune International Group and designed by Swiss architects, Herzog & de Meuron. Breathtakingly beautiful, Jade Signature shimmers in the Florida sun and offers residents unparalleled views of sparkling oceanfront and exquisitely landscaped grounds. Amenities abound for residents of the 53-story building, including a spa, fitness, and guest suite level; worldwide concierge services; private beach; and a private pedestrian walkway to Collins Avenue.
TASK
Our international client has asked us to design a 3k sq ft turnkey residence at Jade Signature. The unit on the 50th floor affords spectacular views and a stunning 800 sq ft balcony that increases the total living space.
SCOPE
Britto Charette is responsible for all aspects of designing the 3-bedroom, 5-bathroom residence that is expected to be completed by the end of September 2017. Our design features custom built-ins, headboards, bedroom sets, and furnishings.
HIGHLIGHTS
We are especially fond of the sculptural Zaha Hadid sofa by B&b Italia.
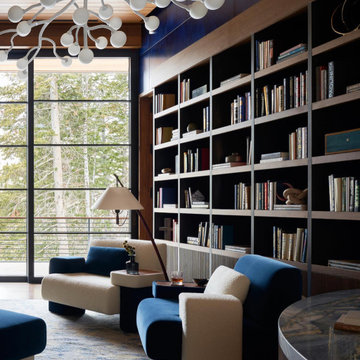
A cozy but sophisticated take on a home office.
Photo credit: Kevin Scott.
Other sources:
Chandelier: Bourgeois Boheme Atelier.
Chairs: Charles Kalpakian.
Lamp: Christopher Kreiling.
ラグジュアリーなモダンスタイルの書斎の写真
1
