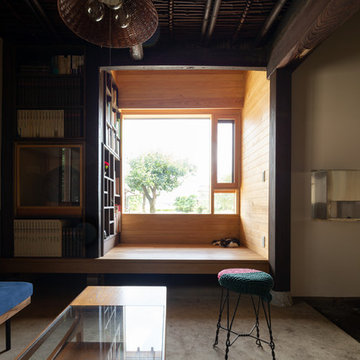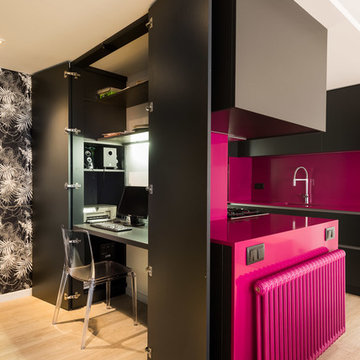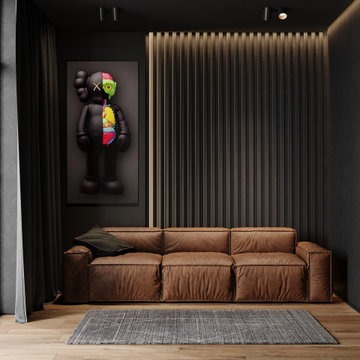モダンスタイルのホームオフィス・書斎 (無垢フローリング、黒い壁、茶色い壁) の写真
絞り込み:
資材コスト
並び替え:今日の人気順
写真 1〜20 枚目(全 38 枚)
1/5
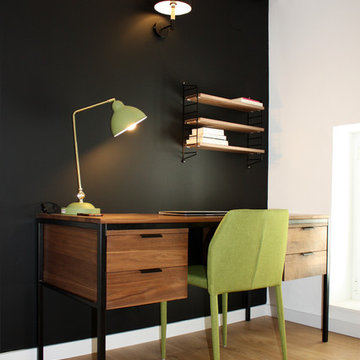
Victoria Aragonés
バルセロナにある小さなモダンスタイルのおしゃれな書斎 (黒い壁、無垢フローリング、自立型机、茶色い床) の写真
バルセロナにある小さなモダンスタイルのおしゃれな書斎 (黒い壁、無垢フローリング、自立型机、茶色い床) の写真
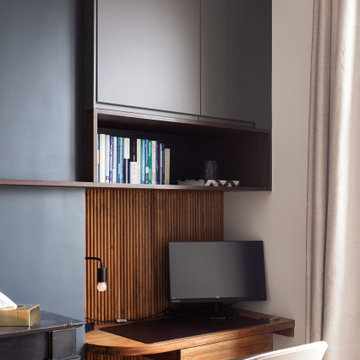
Zoom sur le bureau sur-mesure. Il se compose d'un plan en chêne teinté avec son tiroir intégré. Le revêtement mural en tasseaux ajoute du reliefs. L'étagère bibliothèque et les rangements hauts permettent de stocker les papiers et outils de travail.
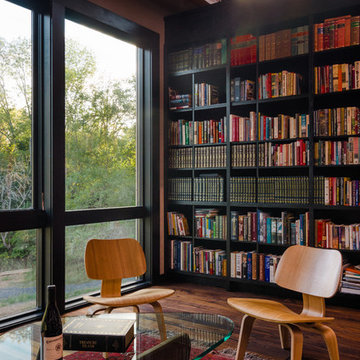
Photography by Nathan Webb, AIA
ワシントンD.C.にある中くらいなモダンスタイルのおしゃれな書斎 (無垢フローリング、自立型机、茶色い壁) の写真
ワシントンD.C.にある中くらいなモダンスタイルのおしゃれな書斎 (無垢フローリング、自立型机、茶色い壁) の写真
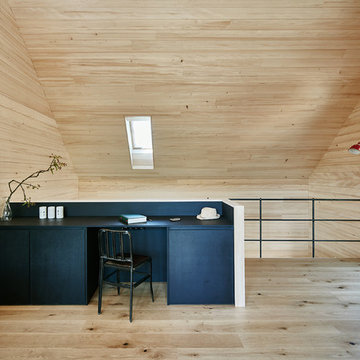
Durch das verwendete Holz erhält der Arbeitsbereich eine angenehm warme Atmosphäre.
シュトゥットガルトにあるモダンスタイルのおしゃれなホームオフィス・書斎 (茶色い壁、無垢フローリング、造り付け机、茶色い床) の写真
シュトゥットガルトにあるモダンスタイルのおしゃれなホームオフィス・書斎 (茶色い壁、無垢フローリング、造り付け机、茶色い床) の写真
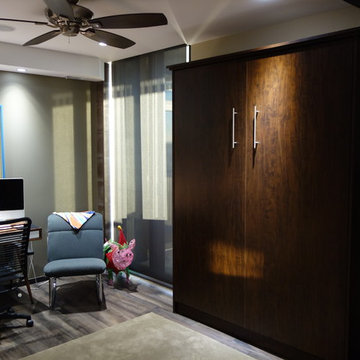
The queen sized Murphy Bed provides the perfect hiding place for the necessary bed in the multi-purpose guest room/office/exercise room. A 3% opaque roller shade was utilized in this room to block more light when guests are using it.
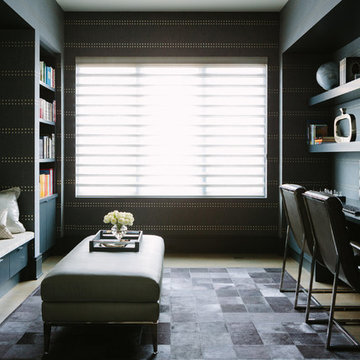
Photo Credit:
Aimée Mazzenga
シカゴにある広いモダンスタイルのおしゃれな書斎 (無垢フローリング、造り付け机、茶色い床、黒い壁) の写真
シカゴにある広いモダンスタイルのおしゃれな書斎 (無垢フローリング、造り付け机、茶色い床、黒い壁) の写真
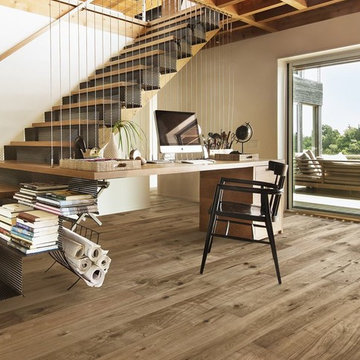
The idea for Scandinavian Hardwoods came after years of countless conversations with homeowners, designers, architects, and builders. The consistent theme: they wanted more than just a beautiful floor. They wanted insight into manufacturing locations (not just the seller or importer) and what materials are used and why. They wanted to understand the product’s environmental impact and it’s effect on indoor air quality and human health. They wanted a compelling story to tell guests about the beautiful floor they’ve chosen. At Scandinavian Hardwoods, we bring all of these elements together while making luxury more accessible.
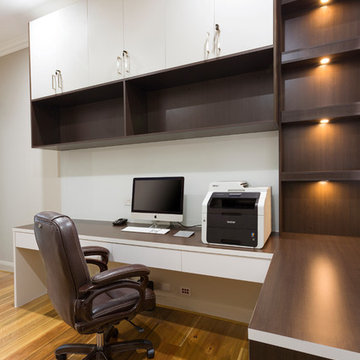
Custom study deck and storage
メルボルンにあるお手頃価格の中くらいなモダンスタイルのおしゃれな書斎 (茶色い壁、無垢フローリング、造り付け机) の写真
メルボルンにあるお手頃価格の中くらいなモダンスタイルのおしゃれな書斎 (茶色い壁、無垢フローリング、造り付け机) の写真
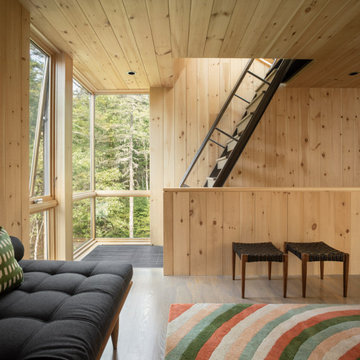
Office with Stair to Roof Top Deck
ポートランド(メイン)にあるラグジュアリーな中くらいなモダンスタイルのおしゃれなアトリエ・スタジオ (茶色い壁、無垢フローリング、暖炉なし、造り付け机、グレーの床) の写真
ポートランド(メイン)にあるラグジュアリーな中くらいなモダンスタイルのおしゃれなアトリエ・スタジオ (茶色い壁、無垢フローリング、暖炉なし、造り付け机、グレーの床) の写真
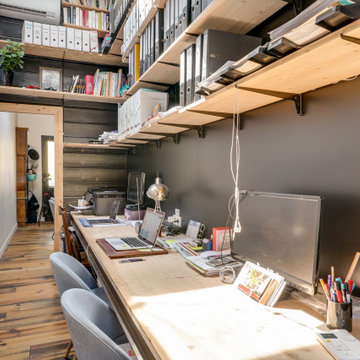
Un bureau fonctionnel et agréable dans 8 m2
ボルドーにあるラグジュアリーな小さなモダンスタイルのおしゃれな書斎 (黒い壁、無垢フローリング、暖炉なし、自立型机、茶色い床) の写真
ボルドーにあるラグジュアリーな小さなモダンスタイルのおしゃれな書斎 (黒い壁、無垢フローリング、暖炉なし、自立型机、茶色い床) の写真
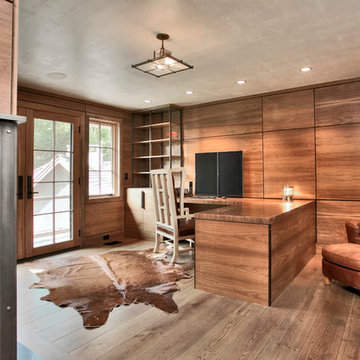
Home Office with Walnut paneling, plaster ceiling and steel accents
ニューヨークにあるラグジュアリーな広いモダンスタイルのおしゃれなホームオフィス・書斎 (茶色い壁、無垢フローリング、標準型暖炉、金属の暖炉まわり、造り付け机、茶色い床) の写真
ニューヨークにあるラグジュアリーな広いモダンスタイルのおしゃれなホームオフィス・書斎 (茶色い壁、無垢フローリング、標準型暖炉、金属の暖炉まわり、造り付け机、茶色い床) の写真
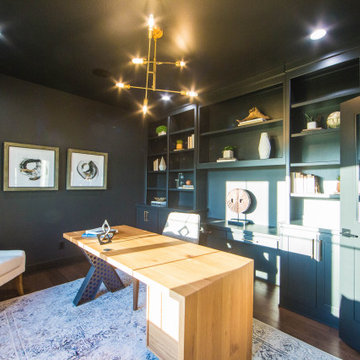
The built-in window seat in the home office provides a seat with a view of the front yard through an oversized window.
インディアナポリスにあるラグジュアリーな巨大なモダンスタイルのおしゃれな書斎 (黒い壁、無垢フローリング、自立型机、茶色い床) の写真
インディアナポリスにあるラグジュアリーな巨大なモダンスタイルのおしゃれな書斎 (黒い壁、無垢フローリング、自立型机、茶色い床) の写真
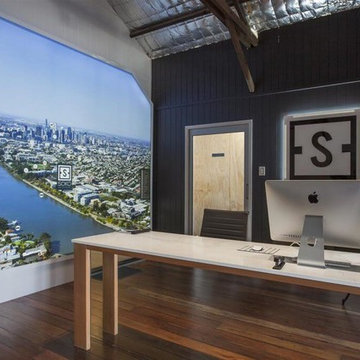
The new display apartment for the luxurious apartment development SOKO, represents to future residents, the sophisticated and new-age expertise that developers Spyre Group are renowned for.
The premises also contains the new office space for Spyre Group, designed to inspire their developers with their cutting edge approach to project design, through past and futuristic interior fitout elements.
To keep prospective residence and developers happy, the fully furbished Cultura Espresso Bar, was contrived, in order to inspire everyone around the premise with their pursuit of future goals.
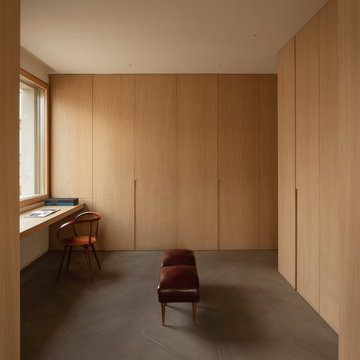
Semi-detached single-family home in a consolidated, protected urban environment.
Collaboration in ´X.0 House´ new build project by Beta.0
ロンドンにあるお手頃価格の中くらいなモダンスタイルのおしゃれな書斎 (茶色い壁、無垢フローリング、造り付け机、グレーの床、折り上げ天井、パネル壁) の写真
ロンドンにあるお手頃価格の中くらいなモダンスタイルのおしゃれな書斎 (茶色い壁、無垢フローリング、造り付け机、グレーの床、折り上げ天井、パネル壁) の写真
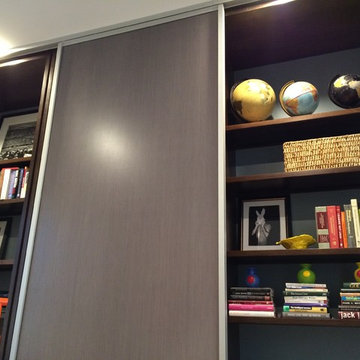
Built-ins provide office storage in our client's home office, with a single sliding 3-Form door to cover one segment at a time.
シカゴにあるモダンスタイルのおしゃれな書斎 (茶色い壁、無垢フローリング、暖炉なし、造り付け机) の写真
シカゴにあるモダンスタイルのおしゃれな書斎 (茶色い壁、無垢フローリング、暖炉なし、造り付け机) の写真
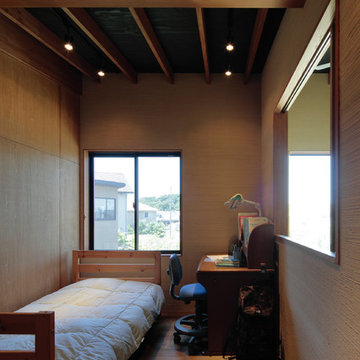
photo:Koichi Torimura
他の地域にあるモダンスタイルのおしゃれなホームオフィス・書斎 (茶色い壁、無垢フローリング、自立型机、茶色い床) の写真
他の地域にあるモダンスタイルのおしゃれなホームオフィス・書斎 (茶色い壁、無垢フローリング、自立型机、茶色い床) の写真
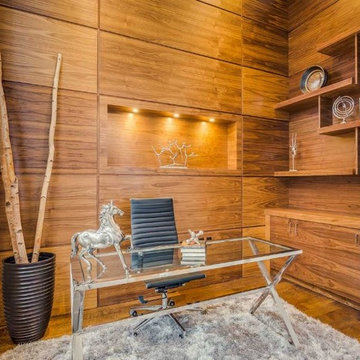
Carmichael Ave: Custom Modern Home Build
We’re excited to finally share pictures of one of our favourite customer’s project. The Rahimi brothers came into our showroom and consulted with Jodi for their custom home build. At Castle Kitchens, we are able to help all customers including builders with meeting their budget and providing them with great designs for their end customer. We worked closely with the builder duo by looking after their project from design to installation. The final outcome was a design that ensured the best layout, balance, proportion, symmetry, designed to suit the style of the property. Our kitchen design team was a great resource for our customers with regard to mechanical and electrical input, colours, appliance selection, accessory suggestions, etc. We provide overall design services! The project features walnut accents all throughout the house that help add warmth into a modern space allowing it be welcoming.
Castle Kitchens was ultimately able to provide great design at great value to allow for a great return on the builders project. We look forward to showcasing another project with Rahimi brothers that we are currently working on soon for 2017, so stay tuned!
モダンスタイルのホームオフィス・書斎 (無垢フローリング、黒い壁、茶色い壁) の写真
1
