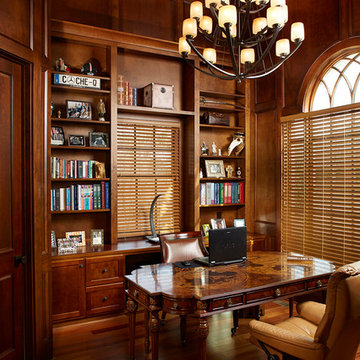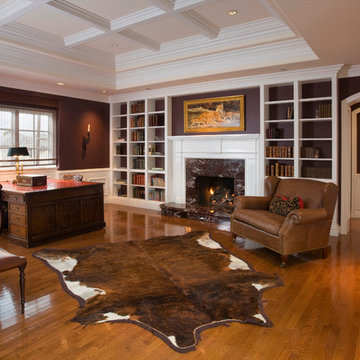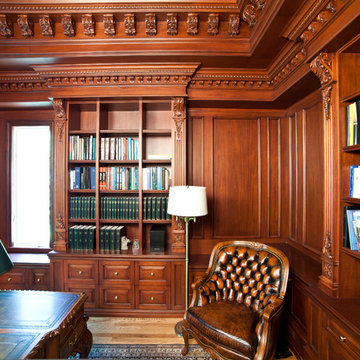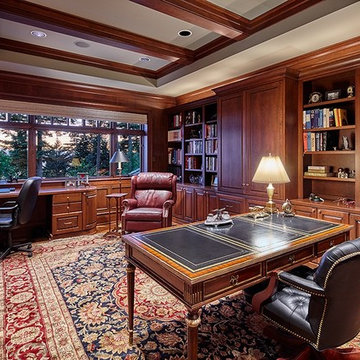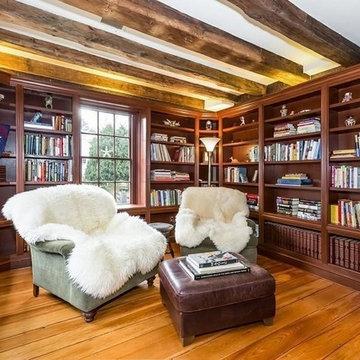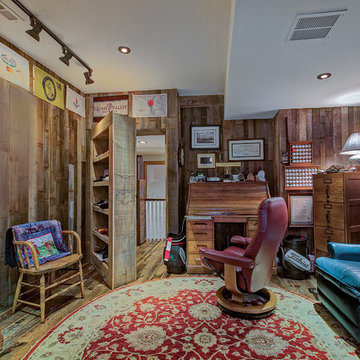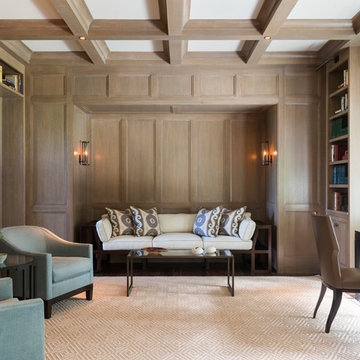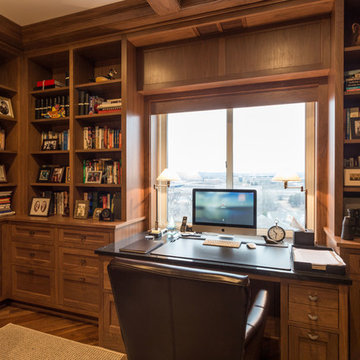トラディショナルスタイルのホームオフィス・書斎 (無垢フローリング、黒い壁、茶色い壁) の写真
絞り込み:
資材コスト
並び替え:今日の人気順
写真 1〜20 枚目(全 605 枚)
1/5

The family living in this shingled roofed home on the Peninsula loves color and pattern. At the heart of the two-story house, we created a library with high gloss lapis blue walls. The tête-à-tête provides an inviting place for the couple to read while their children play games at the antique card table. As a counterpoint, the open planned family, dining room, and kitchen have white walls. We selected a deep aubergine for the kitchen cabinetry. In the tranquil master suite, we layered celadon and sky blue while the daughters' room features pink, purple, and citrine.

The combination den-office is a cozy place to take care of business, play a game of chess, read or chat. Though the overall home is transitional, this space leans more toward the traditional, anchored by the client's ornately carved desk.
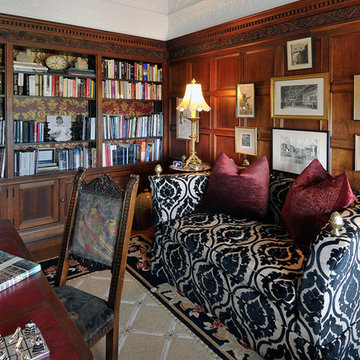
オーランドにある中くらいなトラディショナルスタイルのおしゃれなホームオフィス・書斎 (ライブラリー、茶色い壁、無垢フローリング、暖炉なし、自立型机、茶色い床) の写真
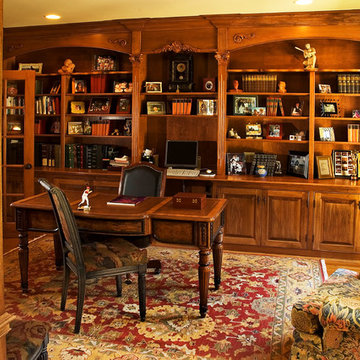
New re-purposed home office with new built in storage. Photo by Sally Noble.
シンシナティにある巨大なトラディショナルスタイルのおしゃれなホームオフィス・書斎 (無垢フローリング、自立型机、ライブラリー、茶色い壁) の写真
シンシナティにある巨大なトラディショナルスタイルのおしゃれなホームオフィス・書斎 (無垢フローリング、自立型机、ライブラリー、茶色い壁) の写真
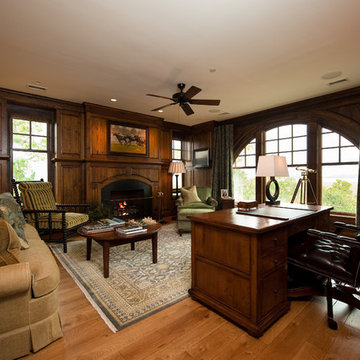
Dark Wood Panelled Study with Arched Windows
チャールストンにある高級な中くらいなトラディショナルスタイルのおしゃれな書斎 (茶色い壁、無垢フローリング、標準型暖炉、自立型机) の写真
チャールストンにある高級な中くらいなトラディショナルスタイルのおしゃれな書斎 (茶色い壁、無垢フローリング、標準型暖炉、自立型机) の写真
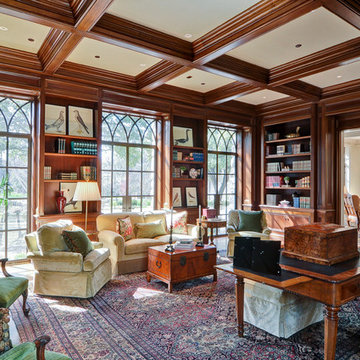
ダラスにある広いトラディショナルスタイルのおしゃれな書斎 (茶色い壁、無垢フローリング、標準型暖炉、タイルの暖炉まわり、自立型机、茶色い床) の写真
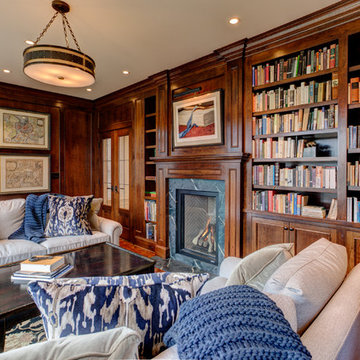
Ella Studios
ミネアポリスにある中くらいなトラディショナルスタイルのおしゃれな書斎 (茶色い壁、無垢フローリング、標準型暖炉、石材の暖炉まわり) の写真
ミネアポリスにある中くらいなトラディショナルスタイルのおしゃれな書斎 (茶色い壁、無垢フローリング、標準型暖炉、石材の暖炉まわり) の写真
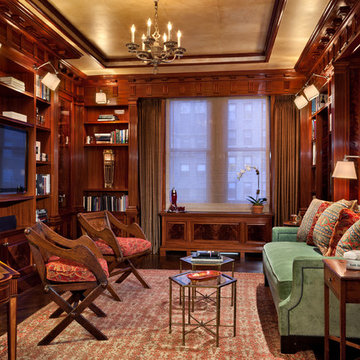
Classic Park Avenue Library lined with mahogany bookcases. The room is an interpretation of an early American, fully detailed Doric Pilaster articulation done in the Federal Style with flame mahogany panels. The finish is a hand-rubbed French polish. Interior Design by Leslie Bryant. Chris Cooper photographer.
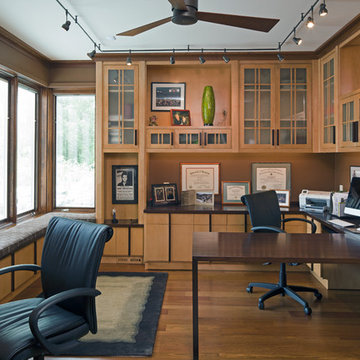
Photo by Anne Gummerson
ボルチモアにあるトラディショナルスタイルのおしゃれなホームオフィス・書斎 (茶色い壁、無垢フローリング、造り付け机) の写真
ボルチモアにあるトラディショナルスタイルのおしゃれなホームオフィス・書斎 (茶色い壁、無垢フローリング、造り付け机) の写真
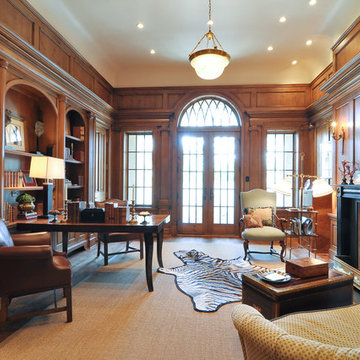
ダラスにある高級な広いトラディショナルスタイルのおしゃれな書斎 (茶色い壁、無垢フローリング、標準型暖炉、自立型机、木材の暖炉まわり) の写真
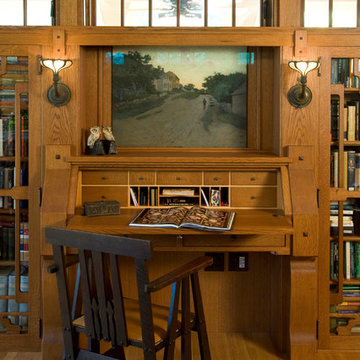
OL + expanded this North Shore waterfront bungalow to include a new library, two sleeping porches, a third floor billiard and game room, and added a conservatory. The design is influenced by the Arts and Crafts style of the existing house. A two-story gatehouse with similar architectural details, was designed to include a garage and second floor loft-style living quarters. The late landscape architect, Dale Wagner, developed the site to create picturesque views throughout the property as well as from every room.
Contractor: Fanning Builders- Jamie Fanning
Millwork & Carpentry: Slim Larson Design
Photographer: Peter Vanderwarker Photography
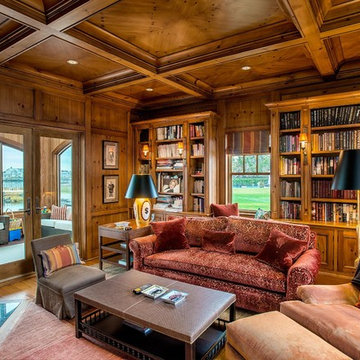
ニューヨークにある中くらいなトラディショナルスタイルのおしゃれなホームオフィス・書斎 (ライブラリー、無垢フローリング、コーナー設置型暖炉、木材の暖炉まわり、茶色い壁、茶色い床) の写真
トラディショナルスタイルのホームオフィス・書斎 (無垢フローリング、黒い壁、茶色い壁) の写真
1
