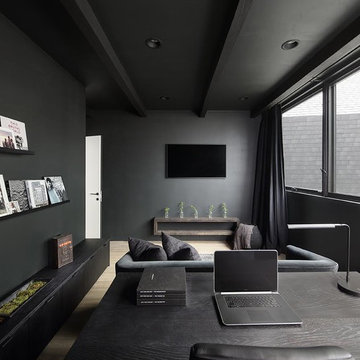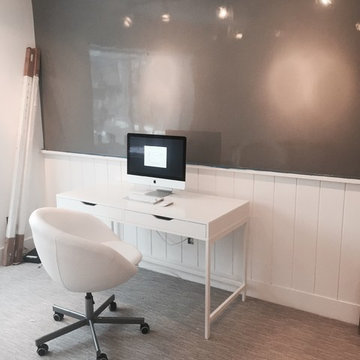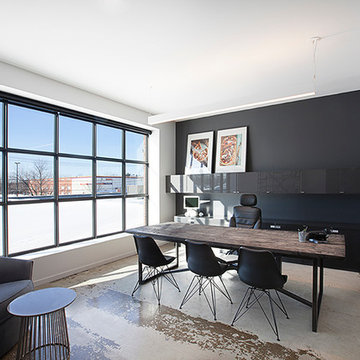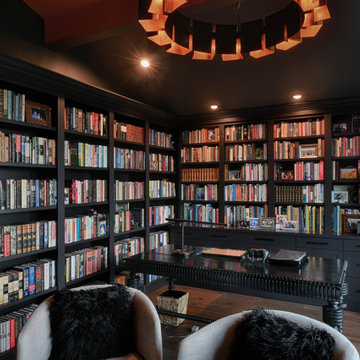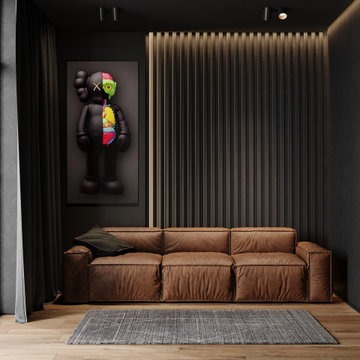モダンスタイルのホームオフィス・書斎 (黒い壁、茶色い壁) の写真
絞り込み:
資材コスト
並び替え:今日の人気順
写真 1〜20 枚目(全 378 枚)
1/4
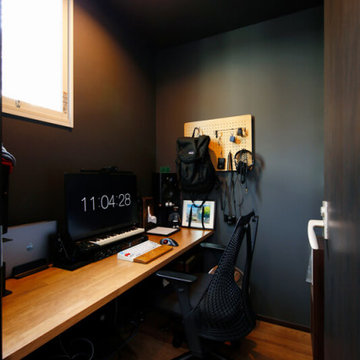
こもりきりにならないよう、ご主人の書斎兼ワークスペースは1階に。仕事や趣味に集中できるよう窓と扉は防音仕様。
他の地域にある小さなモダンスタイルのおしゃれな書斎 (黒い壁、濃色無垢フローリング、茶色い床、クロスの天井、壁紙、黒い天井) の写真
他の地域にある小さなモダンスタイルのおしゃれな書斎 (黒い壁、濃色無垢フローリング、茶色い床、クロスの天井、壁紙、黒い天井) の写真
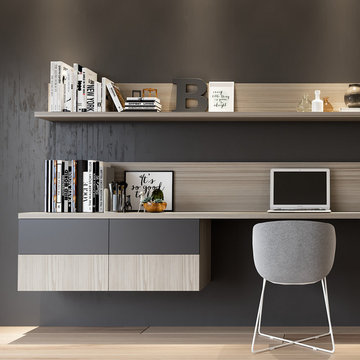
Modern modular cabinetry designed to integrate with the aesthetic of the entire home. Rich texture toffee pine contrasted with smooth matte graphite gray.
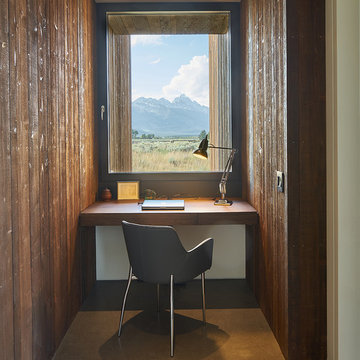
Custom built-in office desk are fabricated from a mixture of walnut, mimicking the same hue as the façade’s Douglas fir.
David Agnello
デンバーにある高級な中くらいなモダンスタイルのおしゃれな書斎 (茶色い壁、コンクリートの床、造り付け机、茶色い床) の写真
デンバーにある高級な中くらいなモダンスタイルのおしゃれな書斎 (茶色い壁、コンクリートの床、造り付け机、茶色い床) の写真
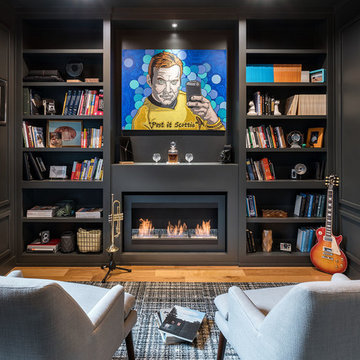
KuDa Photography
他の地域にあるラグジュアリーな中くらいなモダンスタイルのおしゃれな書斎 (黒い壁、淡色無垢フローリング、横長型暖炉、金属の暖炉まわり、自立型机、ベージュの床) の写真
他の地域にあるラグジュアリーな中くらいなモダンスタイルのおしゃれな書斎 (黒い壁、淡色無垢フローリング、横長型暖炉、金属の暖炉まわり、自立型机、ベージュの床) の写真
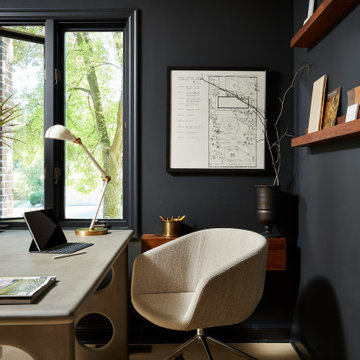
Peek a look at this moody home office which perfectly combines the tradition of this home with a moody modern vibe. This concrete desk as contrast and texture to this moody space. A large surface, it's perfect for days of head-down work. Functional shelves are decorative and can be used for client presentations.
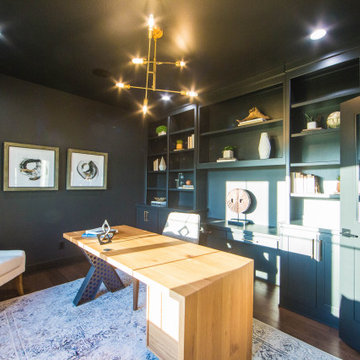
The built-in window seat in the home office provides a seat with a view of the front yard through an oversized window.
インディアナポリスにあるラグジュアリーな巨大なモダンスタイルのおしゃれな書斎 (黒い壁、無垢フローリング、自立型机、茶色い床) の写真
インディアナポリスにあるラグジュアリーな巨大なモダンスタイルのおしゃれな書斎 (黒い壁、無垢フローリング、自立型机、茶色い床) の写真
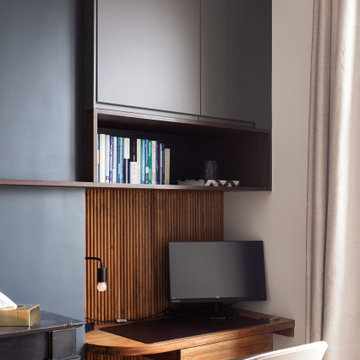
Zoom sur le bureau sur-mesure. Il se compose d'un plan en chêne teinté avec son tiroir intégré. Le revêtement mural en tasseaux ajoute du reliefs. L'étagère bibliothèque et les rangements hauts permettent de stocker les papiers et outils de travail.
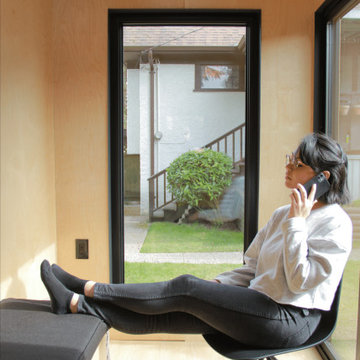
Expand your home with a personal office, study space or creative studio -- without the hassle of a major renovation. This is your modern workspace.
------------
Available for installations across Metro Vancouver. View the full collection of Signature Sheds here: https://www.novellaoutdoors.com/the-novella-signature-sheds
------------
View this model at our contactless open house: https://calendly.com/novelldb/novella-outdoors-contactless-open-house?month=2021-03
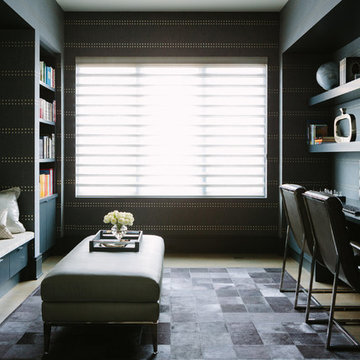
Photo Credit:
Aimée Mazzenga
シカゴにある広いモダンスタイルのおしゃれな書斎 (無垢フローリング、造り付け机、茶色い床、黒い壁) の写真
シカゴにある広いモダンスタイルのおしゃれな書斎 (無垢フローリング、造り付け机、茶色い床、黒い壁) の写真
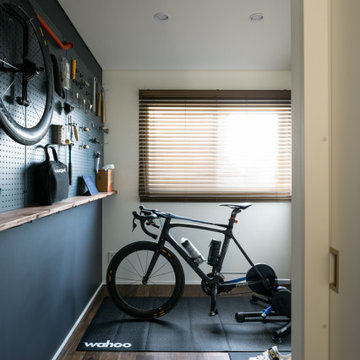
趣味の自転車を楽しむためのスペース。有孔パネルを利用して、お気に入りのツールを飾れる壁としました。
他の地域にあるモダンスタイルのおしゃれなクラフトルーム (黒い壁、濃色無垢フローリング、茶色い床、クロスの天井、壁紙、白い天井) の写真
他の地域にあるモダンスタイルのおしゃれなクラフトルーム (黒い壁、濃色無垢フローリング、茶色い床、クロスの天井、壁紙、白い天井) の写真
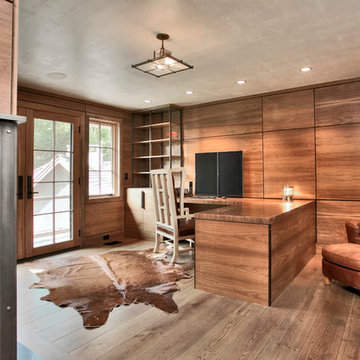
Home Office with Walnut paneling, plaster ceiling and steel accents
ニューヨークにあるラグジュアリーな広いモダンスタイルのおしゃれなホームオフィス・書斎 (茶色い壁、無垢フローリング、標準型暖炉、金属の暖炉まわり、造り付け机、茶色い床) の写真
ニューヨークにあるラグジュアリーな広いモダンスタイルのおしゃれなホームオフィス・書斎 (茶色い壁、無垢フローリング、標準型暖炉、金属の暖炉まわり、造り付け机、茶色い床) の写真
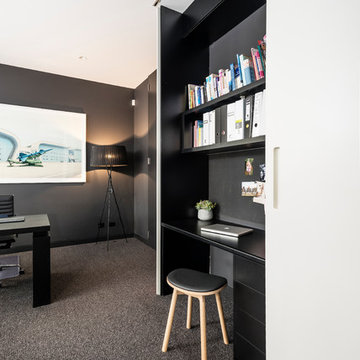
A newly built home in Brighton receives a full domestic cabinetry fit-out including kitchen, laundry, butler's pantry, linen cupboards, hidden study desk, bed head, laundry chute, vanities, entertainment units and several storage areas. Included here are pictures of the kitchen, laundry, entertainment unit and a hidden study desk. Smith & Smith worked with Oakley Property Group to create this beautiful home.
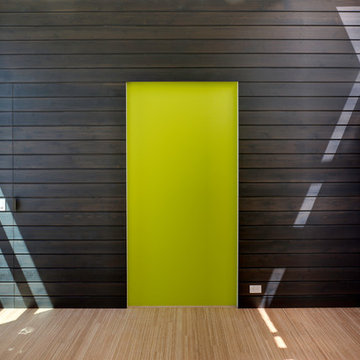
Photographer: Jay Goodrich
シアトルにあるモダンスタイルのおしゃれなアトリエ・スタジオ (茶色い壁) の写真
シアトルにあるモダンスタイルのおしゃれなアトリエ・スタジオ (茶色い壁) の写真

We love when our clients trust us enough to do a second project for them. In the case of this couple looking for a NYC Pied-a-Terre – this was our 4th! After designing their homes in Bernardsville, NJ and San Diego, CA and a home for their daughter in Orange County, CA, we were called up for duty on the search for a NYC apartment which would accommodate this couple with room enough for their four children as well!
What we cherish most about working with clients is the trust that develops over time. In this case, not only were we asked to come on board for design and project coordination, but we also helped with the actual apartment selection decision between locations in TriBeCa, Upper West Side and the West Village. The TriBeCa building didn’t have enough services in the building; the Upper West Side neighborhood was too busy and impersonal; and, the West Village apartment was just right.
Our work on this apartment was to oversee the design and build-out of the combination of a 3,000 square foot 3-bedroom unit with a 1,000 square foot 1-bedroom unit. We reorganized the space to accommodate this family of 6. The living room in the 1 bedroom became the media room; the kitchen became a bar; and the bedroom became a guest suite.
The most amazing feature of this apartment are its views – uptown to the Empire State Building, downtown to the Statue of Liberty and west for the most vibrant sunsets. We opened up the space to create view lines through the apartment all the way back into the home office.
Customizing New York City apartments takes creativity and patience. In order to install recessed lighting, Ray devised a floating ceiling situated below the existing concrete ceiling to accept the wiring and housing.
In the design of the space, we wanted to create a flow and continuity between the public spaces. To do this, we designed walnut panels which run from the center hall through the media room into the office and on to the sitting room. The richness of the wood helps ground the space and draws your eye to the lightness of the gorgeous views. For additional light capture, we designed a 9 foot by 10 foot metal and mirror wall treatment in the living room. The purpose is to catch the light and reflect it back into the living space creating expansiveness and brightness.
Adding unique and meaningful art pieces is the critical final stage of design. For the master bedroom, we commissioned Ira Lohan, a Santa Fe, NM artist we know, to create a totem with glass feathers. This piece was inspired by folklore from his Native American roots which says home is defined by where an eagle’s feathers land. Ira drove this piece across the country and delivered and installed it himself!!
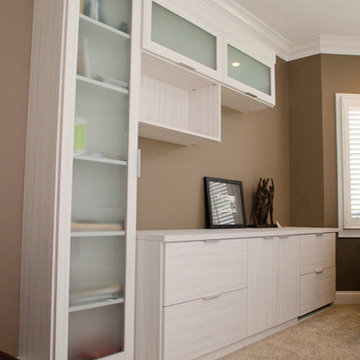
Pretty Pear Photography
インディアナポリスにあるお手頃価格の中くらいなモダンスタイルのおしゃれな書斎 (茶色い壁、カーペット敷き、暖炉なし、自立型机) の写真
インディアナポリスにあるお手頃価格の中くらいなモダンスタイルのおしゃれな書斎 (茶色い壁、カーペット敷き、暖炉なし、自立型机) の写真
モダンスタイルのホームオフィス・書斎 (黒い壁、茶色い壁) の写真
1
