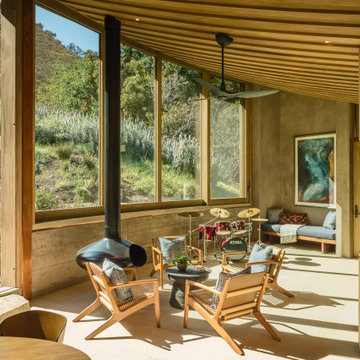モダンスタイルのホームオフィス・書斎 (全タイプの暖炉まわり、ベージュの床、グレーの床、ピンクの床、黄色い床) の写真
絞り込み:
資材コスト
並び替え:今日の人気順
写真 1〜20 枚目(全 69 枚)

アトランタにある広いモダンスタイルのおしゃれなホームオフィス・書斎 (グレーの壁、淡色無垢フローリング、標準型暖炉、木材の暖炉まわり、自立型机、ベージュの床、格子天井、パネル壁、羽目板の壁、グレーの天井) の写真

Just enough elbow room so that the kids truly have their own space to spread out and study. We didn't have an inkling about Covid-19 when we were planning this space, but WOW...what a life-saver it has been in times of quarantine, distance learning, and beyond! Mixing budget items (i.e.Ikea) with custom details can often be a great use of resources when configuring a space - not everything has to be "designer label" to look good and function well.
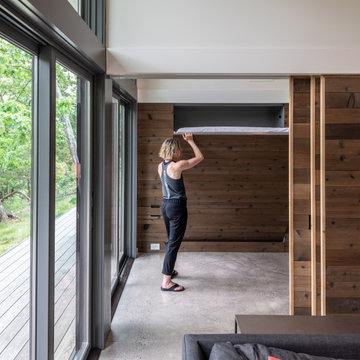
This small weekend cabin designed by the owner is incredibly space-efficient. Hosting 2 bedrooms and 2 baths by sharing a shower and having an office space that doubles as a second bedroom by utilizing a Murphy bed, the modest 7oo SF footprint can comfortably accommodate guests. The outdoor spaces expand the living area with a 400 SF porch and a 200 SF deck that overlooks the river below. Materials were carefully selected to provide sustainable beauty and durability. The siding and decking are Kebony, interior floors are polished concrete (with hydronic heat), the fireplace surround is board-formed concrete (no finish applied), and the built-ins and half of the interior doors are cedar. The other interior doors are painted poplar with a waxed-steel band. A reclaimed pine countertop finishes off the natural steel framework made by a local fabricator. Houseworks provided the doors, built-in cabinetry, and poured-in-place concrete for the fireplace and remote firepit.
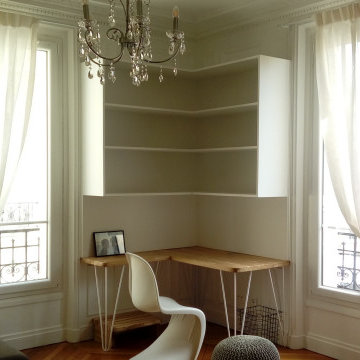
Bureau aménagé entre les 2 fenêtres . Rideaux en lin
dégradés et embrasses aimantés.
パリにある低価格の中くらいなモダンスタイルのおしゃれな書斎 (白い壁、淡色無垢フローリング、コーナー設置型暖炉、石材の暖炉まわり、造り付け机、ベージュの床) の写真
パリにある低価格の中くらいなモダンスタイルのおしゃれな書斎 (白い壁、淡色無垢フローリング、コーナー設置型暖炉、石材の暖炉まわり、造り付け机、ベージュの床) の写真
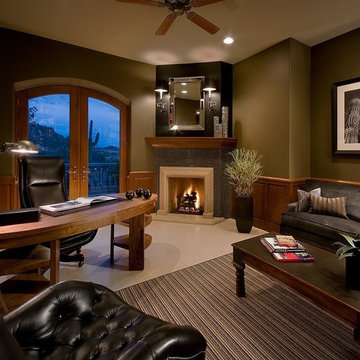
フェニックスにある広いモダンスタイルのおしゃれな書斎 (グレーの壁、コーナー設置型暖炉、石材の暖炉まわり、自立型机、ベージュの床) の写真
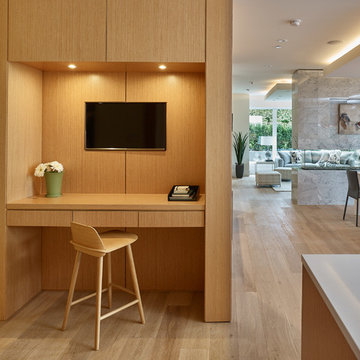
バンクーバーにある小さなモダンスタイルのおしゃれなホームオフィス・書斎 (白い壁、淡色無垢フローリング、両方向型暖炉、タイルの暖炉まわり、造り付け机、ベージュの床) の写真
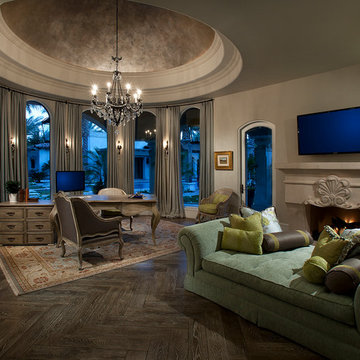
We love the coffered ceiling in this master bedroom sitting area & home office. Talk about a lavish design! We can't get enough of those arched windows, custom window treatments, wall sconces, and chandeliers. We'd definitely be curling up on that chaise lounge in the sitting area in front of the fireplace and mantel with a good book.
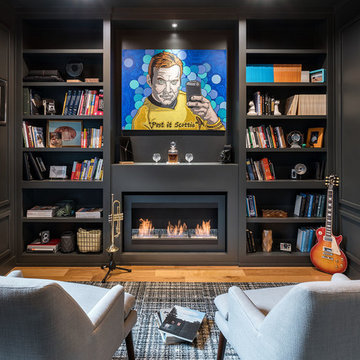
KuDa Photography
他の地域にあるラグジュアリーな中くらいなモダンスタイルのおしゃれな書斎 (黒い壁、淡色無垢フローリング、横長型暖炉、金属の暖炉まわり、自立型机、ベージュの床) の写真
他の地域にあるラグジュアリーな中くらいなモダンスタイルのおしゃれな書斎 (黒い壁、淡色無垢フローリング、横長型暖炉、金属の暖炉まわり、自立型机、ベージュの床) の写真
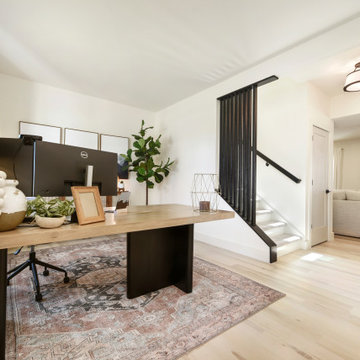
Clean and bright vinyl planks for a space where you can clear your mind and relax. Unique knots bring life and intrigue to this tranquil maple design.

interior Designs of a commercial office design & waiting area that we propose will make your work easier and more enjoyable. In this interior design idea of an office, there are computers, tables, and chairs for employees. There Is Tv And Led Lights. This Library has comfortable tables and chairs for reading. our studio designed an open and collaborative space that pays homage to the heritage elements of the office, ideas are developed by our creative designer particularly the ceiling, desks, and Flooring in form of interior designers, Canada.
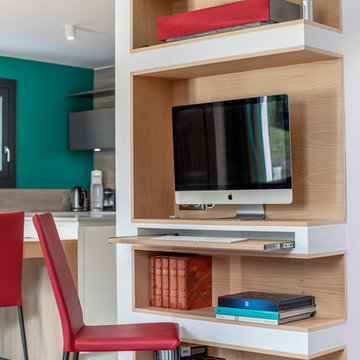
Un univers moderne, personnalisé, connecté et fonctionnel, à l’image de mes clients.
Rénovation, agencement et décoration complète d’une maison du sous-sol aux combles. Projet de A à Z !
Étude complète de l’agencement, de la lumière, des couleurs.
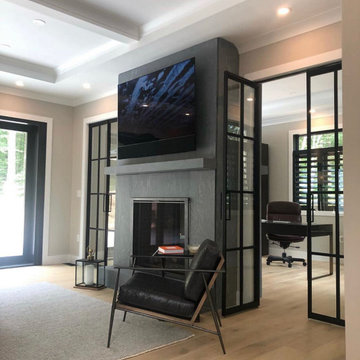
Home office area with custom wide plank flooring, beige walls, mounted tv and fireplace.
シカゴにある高級な中くらいなモダンスタイルのおしゃれな書斎 (ベージュの壁、淡色無垢フローリング、標準型暖炉、石材の暖炉まわり、自立型机、ベージュの床、格子天井) の写真
シカゴにある高級な中くらいなモダンスタイルのおしゃれな書斎 (ベージュの壁、淡色無垢フローリング、標準型暖炉、石材の暖炉まわり、自立型机、ベージュの床、格子天井) の写真
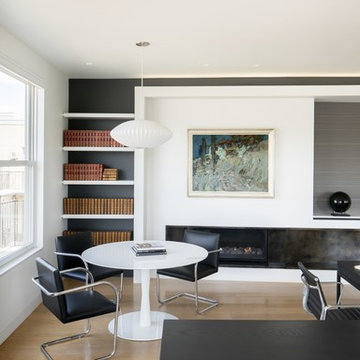
Photography by David Lauer
デンバーにある高級な中くらいなモダンスタイルのおしゃれなホームオフィス・書斎 (白い壁、淡色無垢フローリング、横長型暖炉、漆喰の暖炉まわり、造り付け机、ベージュの床) の写真
デンバーにある高級な中くらいなモダンスタイルのおしゃれなホームオフィス・書斎 (白い壁、淡色無垢フローリング、横長型暖炉、漆喰の暖炉まわり、造り付け机、ベージュの床) の写真
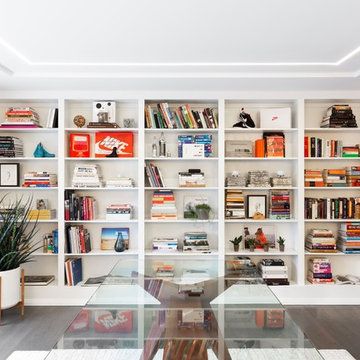
ポートランドにある高級な広いモダンスタイルのおしゃれな書斎 (白い壁、濃色無垢フローリング、標準型暖炉、木材の暖炉まわり、自立型机、グレーの床) の写真
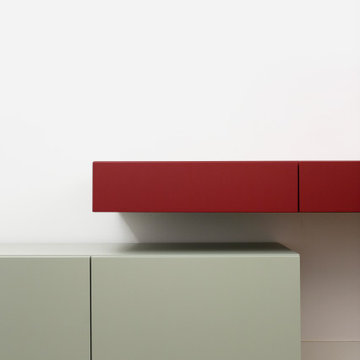
Per un appartamento in centro a Milano, mobili minimal dalle forme semplici e lineari, fatti di angoli e rette. Spazi aperti con pochi elementi contenitivi ma funzionali.
Nel progetto di ristrutturazie dell'architetto Valeria Sangalli Gariboldi ho contribuito a dare carattere all’abitazione nel centro della città, inserendo decorazioni ed installazioni adeguatamente create, tenendo conto delle richieste e dei gusti del committente.
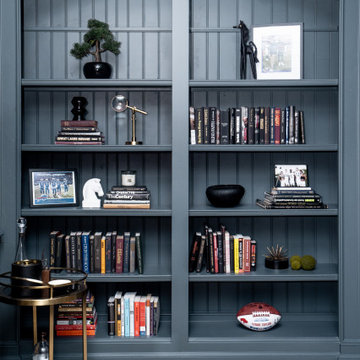
アトランタにある広いモダンスタイルのおしゃれなホームオフィス・書斎 (グレーの壁、淡色無垢フローリング、標準型暖炉、木材の暖炉まわり、自立型机、ベージュの床、格子天井、パネル壁、羽目板の壁、グレーの天井) の写真
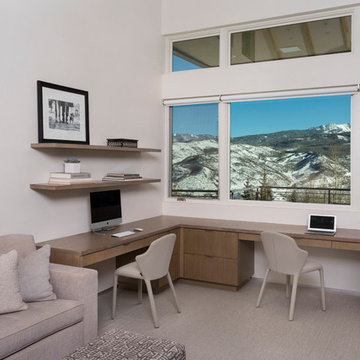
デンバーにある高級な中くらいなモダンスタイルのおしゃれな書斎 (白い壁、カーペット敷き、両方向型暖炉、漆喰の暖炉まわり、造り付け机、ベージュの床) の写真
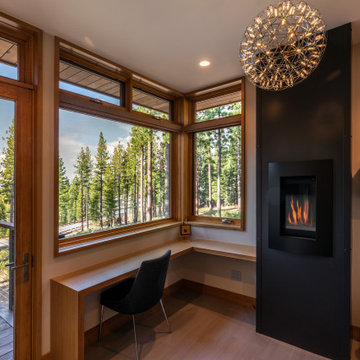
A modern home office was designed to be a private space to work, be creative, and to relax enjoying the mountain views. A tall black metal clad fireplace creates a cozy environment during the cold snowy months. Principal designer Emily Roose designed the floating box bookcase for this avid reader and artist.
Photo courtesy © Martis Camp Realty & Paul Hamill Photography
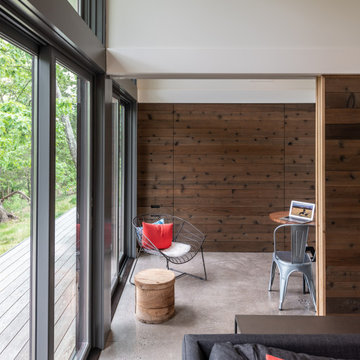
This small weekend cabin designed by the owner is incredibly space-efficient. Hosting 2 bedrooms and 2 baths by sharing a shower and having an office space that doubles as a second bedroom by utilizing a Murphy bed, the modest 7oo SF footprint can comfortably accommodate guests. The outdoor spaces expand the living area with a 400 SF porch and a 200 SF deck that overlooks the river below. Materials were carefully selected to provide sustainable beauty and durability. The siding and decking are Kebony, interior floors are polished concrete (with hydronic heat), the fireplace surround is board-formed concrete (no finish applied), and the built-ins and half of the interior doors are cedar. The other interior doors are painted poplar with a waxed-steel band. A reclaimed pine countertop finishes off the natural steel framework made by a local fabricator. Houseworks provided the doors, built-in cabinetry, and poured-in-place concrete for the fireplace and remote firepit.
モダンスタイルのホームオフィス・書斎 (全タイプの暖炉まわり、ベージュの床、グレーの床、ピンクの床、黄色い床) の写真
1
