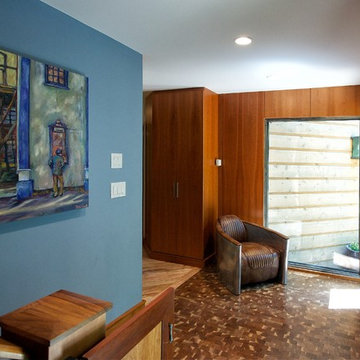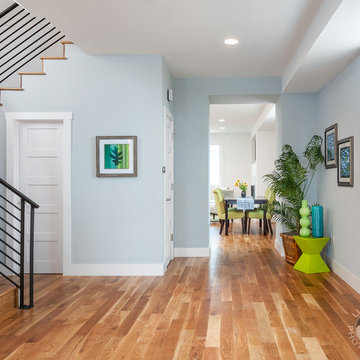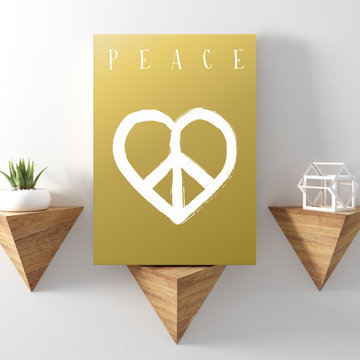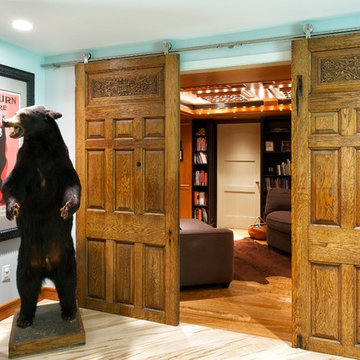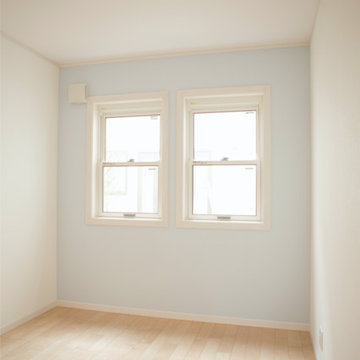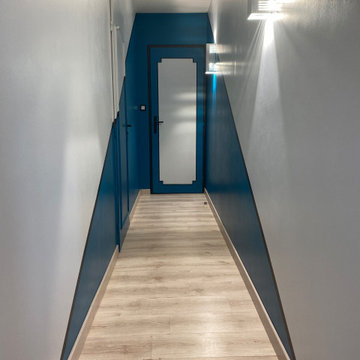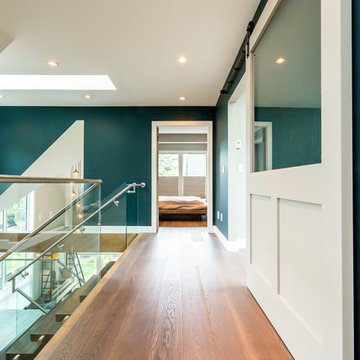モダンスタイルの廊下 (青い壁、紫の壁) の写真
絞り込み:
資材コスト
並び替え:今日の人気順
写真 121〜140 枚目(全 247 枚)
1/4
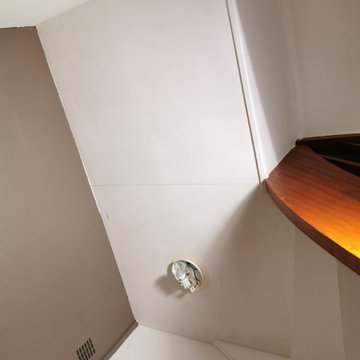
Voici les photos avant et après de la suite des travaux dans le couloir du bas :
Deux couches sur les murs avec passe d'enduit entre les couches,
Trois couches sur les plafonds, avec traitement des fissures et reprise à l'enduit en chaque couche.
Très beau résultat, sublime couleur, harmonieuse.
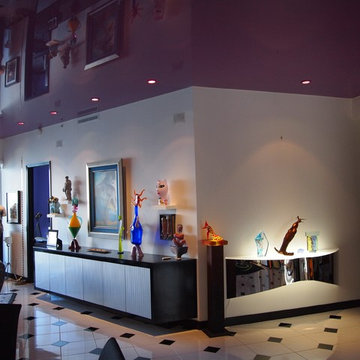
Location: Fort Lauderdale, FL
Project: L’hermitage: Private residence – Condominium
Scope: Stretch Ceiling – Purple & Black Lacquer
When the Designer started this project he knew he would have to find a way to harmonize the extensive colorful art collection of the owner. Selecting stretch ceiling allowed him to add recessed lights to the ceiling and the Purple Lacquer ceiling blended perfectly with the art works and the reflection gave a feeling of lightness.
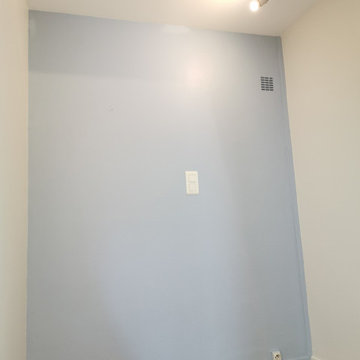
Voici les photos avant et après de la suite des travaux dans le couloir du bas :
Deux couches sur les murs avec passe d'enduit entre les couches,
Trois couches sur les plafonds, avec traitement des fissures et reprise à l'enduit en chaque couche.
Très beau résultat, sublime couleur, harmonieuse.
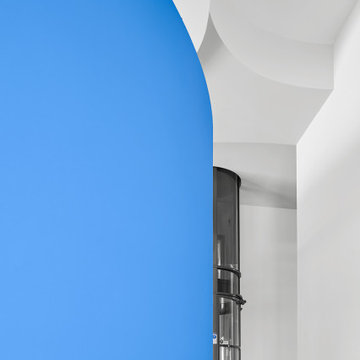
This is the top of the main entry stair folding into the home portion of the hangar home. The top of this stair is an Elevator.
ヒューストンにあるラグジュアリーな巨大なモダンスタイルのおしゃれな廊下 (青い壁、無垢フローリング、グレーの床) の写真
ヒューストンにあるラグジュアリーな巨大なモダンスタイルのおしゃれな廊下 (青い壁、無垢フローリング、グレーの床) の写真
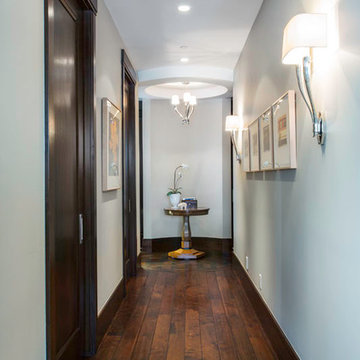
Every space in this home is an opportunity to showcase the owner's personality, including this hallway bedecked with art, light fixtures, and soft blue wall color.
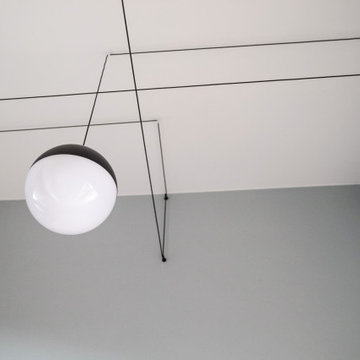
Design // © Miriam Engelkamp |
Fotos // Sandra Ludewig
ベルリンにあるお手頃価格の小さなモダンスタイルのおしゃれな廊下 (青い壁、淡色無垢フローリング) の写真
ベルリンにあるお手頃価格の小さなモダンスタイルのおしゃれな廊下 (青い壁、淡色無垢フローリング) の写真
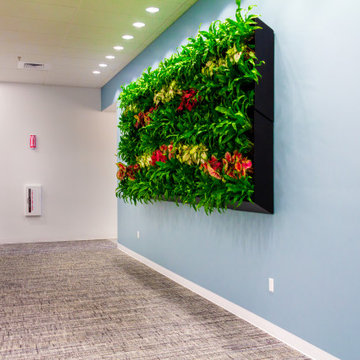
Installation of a living wall with 160 plants in a hallway; plus second living wall to fit a smaller lobby at the entry.
ボイシにあるモダンスタイルのおしゃれな廊下 (青い壁) の写真
ボイシにあるモダンスタイルのおしゃれな廊下 (青い壁) の写真
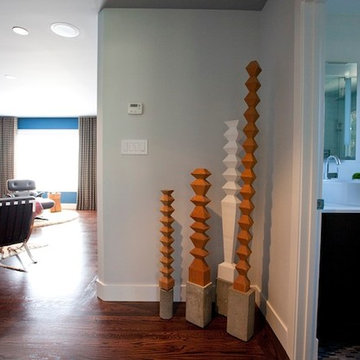
1955 to 2011 was a long time for this home to sit and wait for love. A nod to mid century was maintained but everything bad was stripped away
to be replaced with modern convenience and
beautiful finishes. color and light, pattern and texture all played a role in pulling it all together. Each room has a slightly unique feel but together they create a cohesive home.
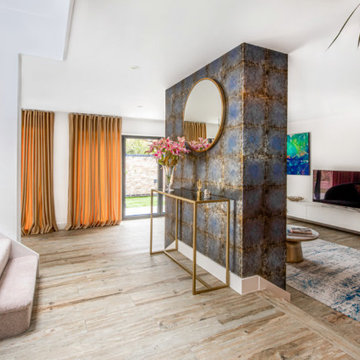
For this bespoke, newly built house in Cambridge, we wanted to create a space that was elegant, chic and most importantly practical. We wanted to reflect our clients' love for timeless and luxurious design. The colour palette for this house was kept simple at gold and navy blue to create a sophisticated look with pop up patterns, texture and a quirky accessories. The house is flooded with heaps of natural light thanks to the large windows and bi-fold doors. Sand coloured velvet curtains create a cosy yet classy atmosphere. The statement piece fireplace visually divides the kitchen and dining area from the living room, still keeping the feel of the open plan and spacious living. Overall, this house is welcoming, has a unique character and shows the owners sophisticated taste and personality.
Location : Cambridge. Interior design : AZ Interiors by Alicia Zimnickas
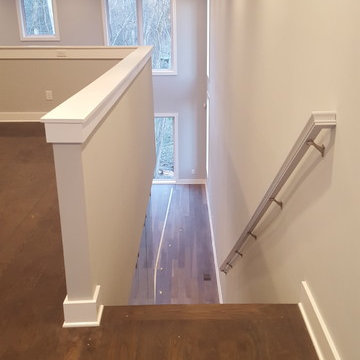
2nd level of home
ナッシュビルにあるお手頃価格の中くらいなモダンスタイルのおしゃれな廊下 (青い壁、濃色無垢フローリング) の写真
ナッシュビルにあるお手頃価格の中くらいなモダンスタイルのおしゃれな廊下 (青い壁、濃色無垢フローリング) の写真
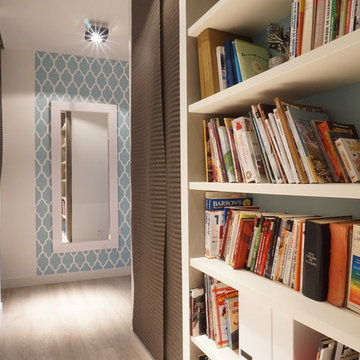
Couloir accès chambres Rdc
パリにある広いモダンスタイルのおしゃれな廊下 (青い壁) の写真
パリにある広いモダンスタイルのおしゃれな廊下 (青い壁) の写真
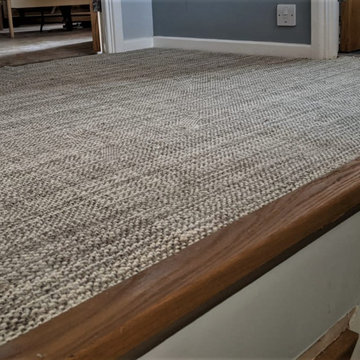
RIVIERA MILANO fitted in Ware, the colour is Carbone.... Our customer went all out (in the images this is shown)...
A new range; from this exquisite supplier...
And we would like to welcome it with a cheerful daily Hiya...
Image 4/5
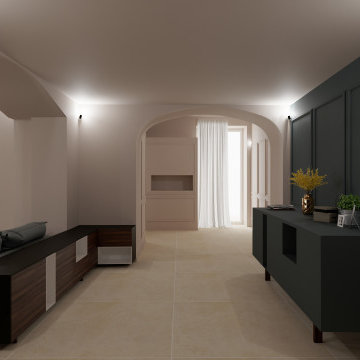
Una pianta aperta dove gli arredi rendono possibile individuare sottoambienti negli ambienti. Uno spazio disimpegno caratterizzato da mobili bassi in tinta con la parete di fondo color ottanio.
モダンスタイルの廊下 (青い壁、紫の壁) の写真
7
