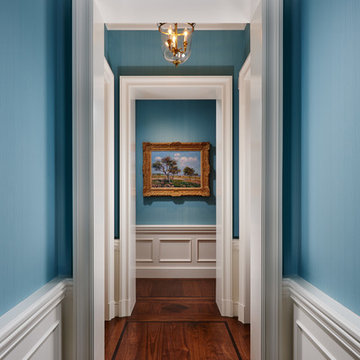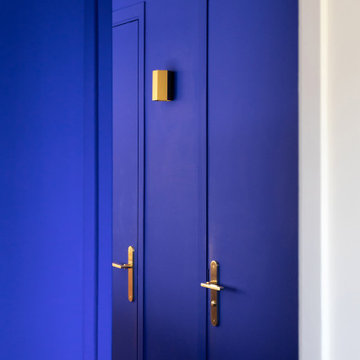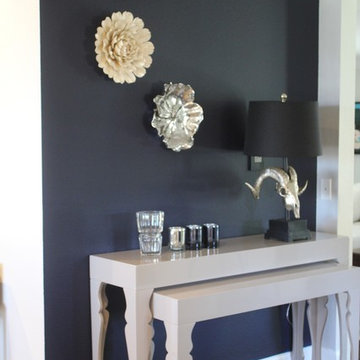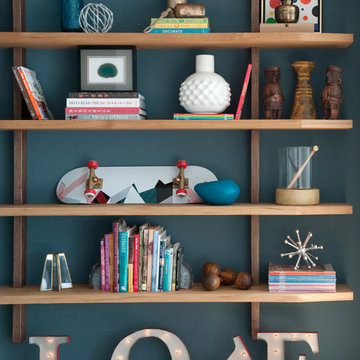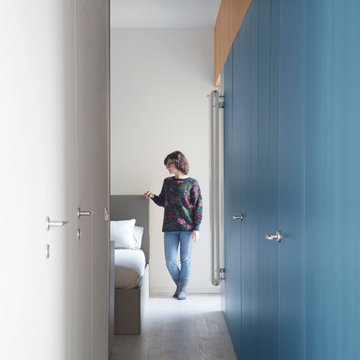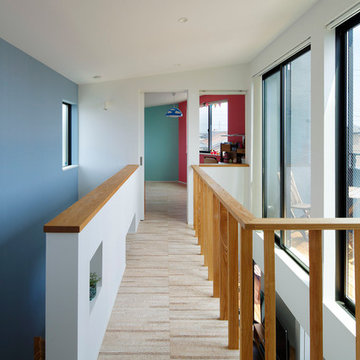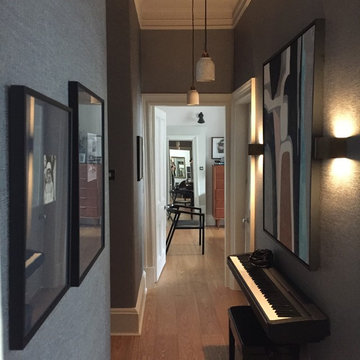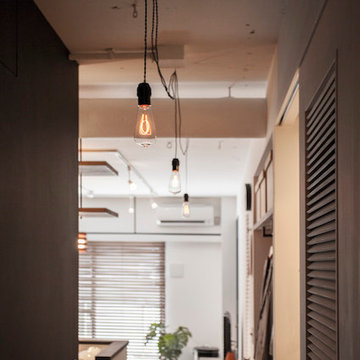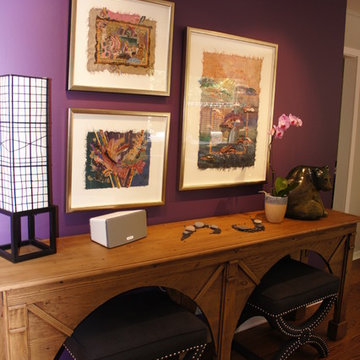小さなモダンスタイルの廊下 (青い壁、紫の壁) の写真
絞り込み:
資材コスト
並び替え:今日の人気順
写真 1〜20 枚目(全 53 枚)
1/5
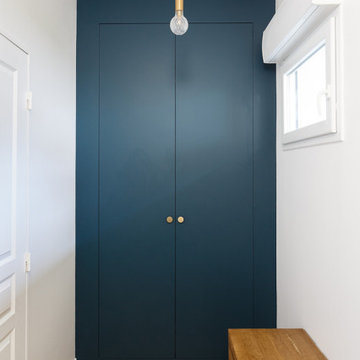
Du style et du caractère - Projet Marchand
Depuis plusieurs année le « bleu » est mis à l’honneur par les pontes de la déco et on comprend pourquoi avec le Projet Marchand. Le bleu est élégant, parfois Roy mais surtout associé à la détente et au bien-être.
Nous avons rénové les 2 salles de bain de cette maison située à Courbevoie dans lesquelles on retrouve de façon récurrente le bleu, le marbre blanc et le laiton. Le carrelage au sol, signé Comptoir du grès cérame, donne tout de suite une dimension graphique; et les détails dorés, sur les miroirs, les suspension, la robinetterie et les poignets des meubles viennent sublimer le tout.
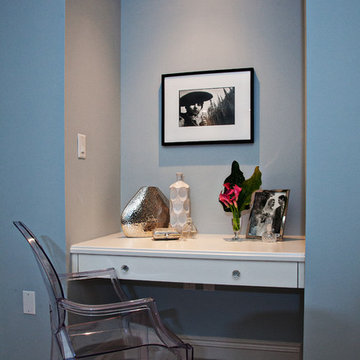
Photo Credit: Ron Rosenzweig
マイアミにあるお手頃価格の小さなモダンスタイルのおしゃれな廊下 (青い壁、カーペット敷き、茶色い床) の写真
マイアミにあるお手頃価格の小さなモダンスタイルのおしゃれな廊下 (青い壁、カーペット敷き、茶色い床) の写真
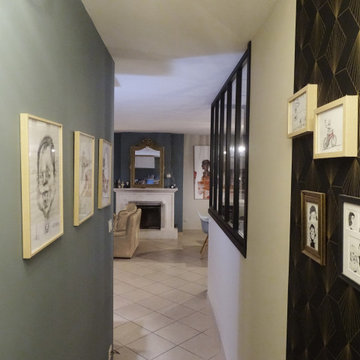
Pour "casser" ce long couloir:
Une peinture bleue qui se prolonge de l'entrée jusqu'au 1er tier du couloir, un lai de papier peint pour donner de la verticalité . Les dessins préférés des clients !
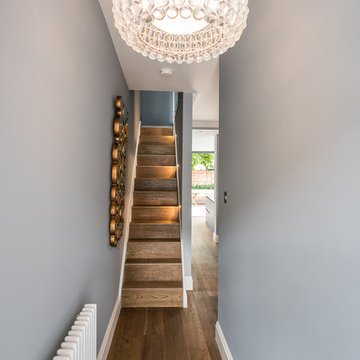
Entering this wonderful home, the rather tight hallway quickly and somewhat staggeringly opens up to the expansive living/dining areas to its' right. Fully wood-made stairs matching the flooring present throughout the house make for a smooth transition from first to second storey.
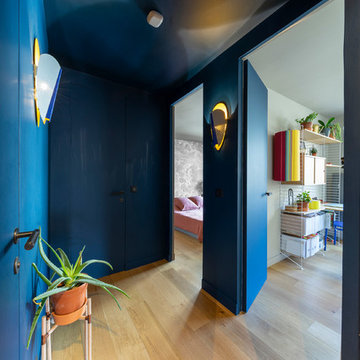
Cette appartement 3 pièce de 82m2 fait peau neuve. Un meuble sur mesure multifonctions est la colonne vertébral de cette appartement. Il vous accueil dans l'entrée, intègre le bureau, la bibliothèque, le meuble tv, et disimule le tableau électrique.
Photo : Léandre Chéron
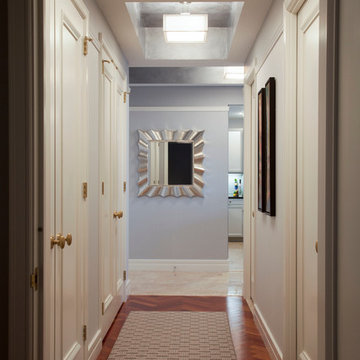
Ritz Carlton Residence rehab. Client wanted clean lines that are comfortable and inviting. We came up with this modern classic design that has a soft neutral palette with a pop of accent color. Wall are covered in sateen fabric and furniture is customized with color and fabric.
Sam Gray Photography
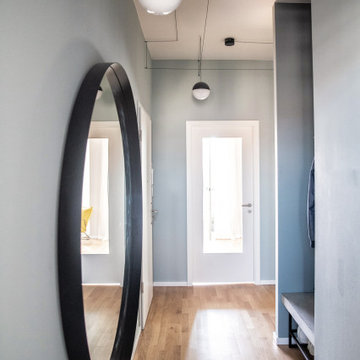
Design // © Miriam Engelkamp |
Fotos // Sandra Ludewig
ベルリンにある高級な小さなモダンスタイルのおしゃれな廊下 (青い壁、淡色無垢フローリング) の写真
ベルリンにある高級な小さなモダンスタイルのおしゃれな廊下 (青い壁、淡色無垢フローリング) の写真
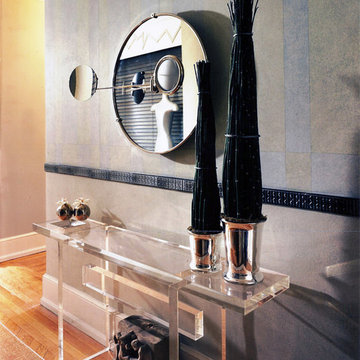
Designed by Eileen Gray, the console mirror reflects the Modernist period. Its roundness works well with the perpendicularity of the walls upon which it is set. In addition, the linearity of the lucite console contributes to the style. It is especially functional as the lucite gives the appearance of almost being non-existent in its translucent quality. It is the perfect accompaniment for any narrow entry / hallway. The chair rail is used as both a decorative motif and a means of bringing a tall, narrow space to feel more proportional.
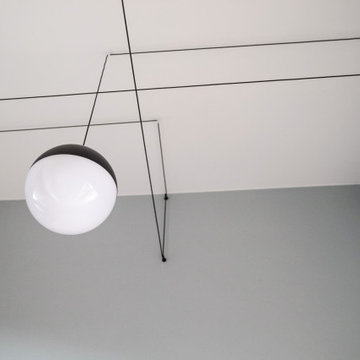
Design // © Miriam Engelkamp |
Fotos // Sandra Ludewig
ベルリンにあるお手頃価格の小さなモダンスタイルのおしゃれな廊下 (青い壁、淡色無垢フローリング) の写真
ベルリンにあるお手頃価格の小さなモダンスタイルのおしゃれな廊下 (青い壁、淡色無垢フローリング) の写真
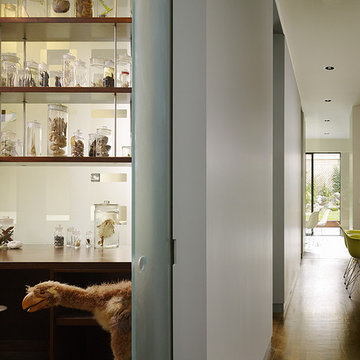
The inspiration for the remodel of this San Francisco Victorian came from an unlikely source – the owner’s modern-day cabinet of curiosities, brimming with jars filled with preserved aquatic body parts and specimens. This room now becomes the heart of the home, with glimpses into the collection a constant presence from every space. A partially translucent glass wall (derived from the genetic code of a Harbor Seal) and shelving system protects the collection and divides the owner’s study from the adjacent family room.
Photography - Matthew Millman
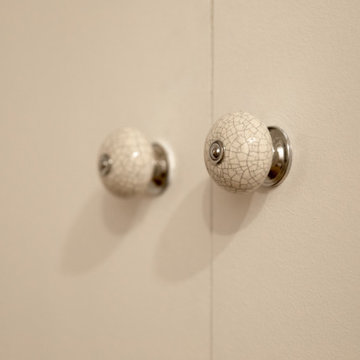
Ce projet nous a été confié par une famille qui a décidé d'investir dans une maison spacieuse à Maison Lafitte. L'objectif était de rénover cette maison de 160 m2 en lui redonnant des couleurs et un certain cachet. Nous avons commencé par les pièces principales. Nos clients ont apprécié l'exécution qui s'est faite en respectant les délais et le budget.
小さなモダンスタイルの廊下 (青い壁、紫の壁) の写真
1
