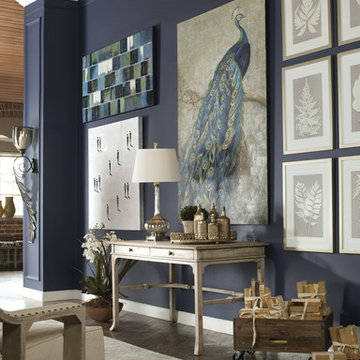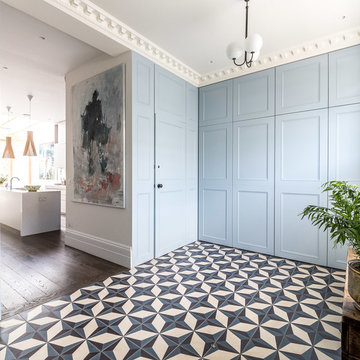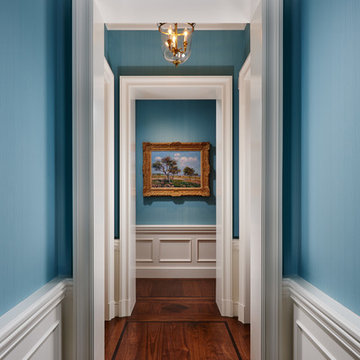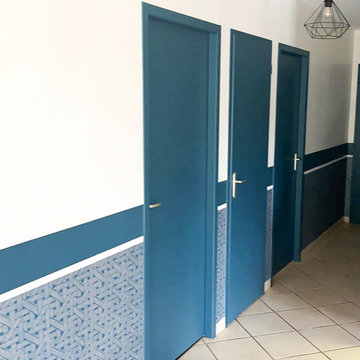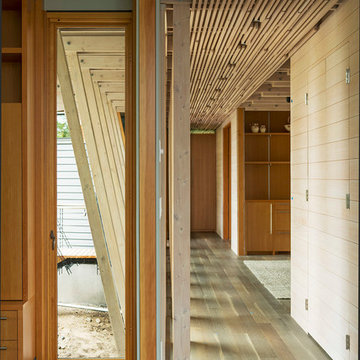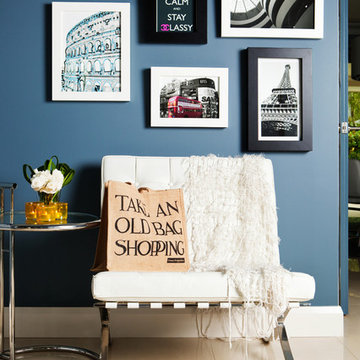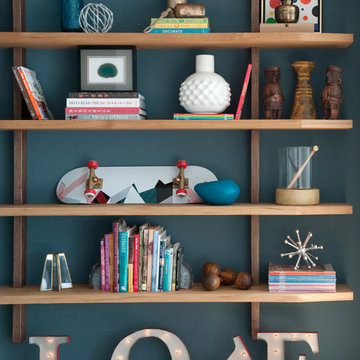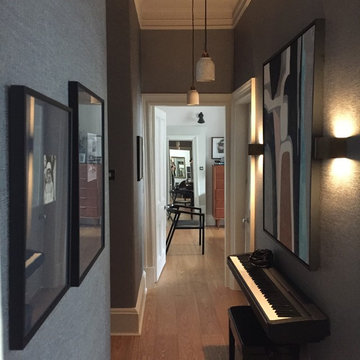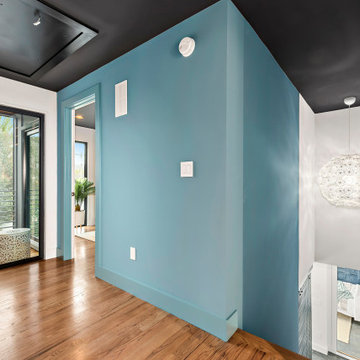モダンスタイルの廊下 (青い壁、紫の壁) の写真
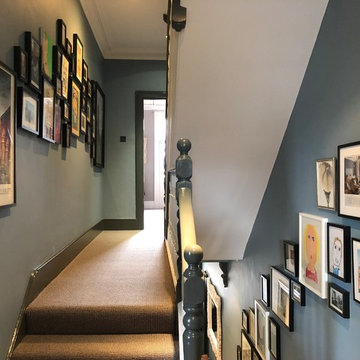
landing
staircase
hallway
gallery wall
ロンドンにあるモダンスタイルのおしゃれな廊下 (青い壁、カーペット敷き) の写真
ロンドンにあるモダンスタイルのおしゃれな廊下 (青い壁、カーペット敷き) の写真
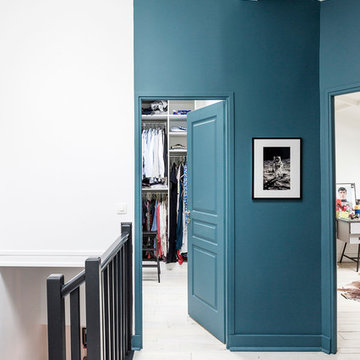
Le palier qui dessert les chambres est bien éclairé par une lumière zénithale. Afin de jouer avec les volumes, certains murs ont été peint, d'autres non
Louise Desrosiers
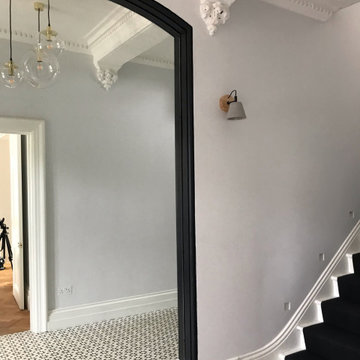
Victorian family home entrance hall, monochrome styling with patterned floor, West London
ロンドンにあるお手頃価格の広いモダンスタイルのおしゃれな廊下 (青い壁、磁器タイルの床、白い床) の写真
ロンドンにあるお手頃価格の広いモダンスタイルのおしゃれな廊下 (青い壁、磁器タイルの床、白い床) の写真
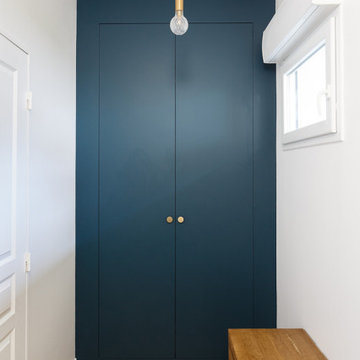
Du style et du caractère - Projet Marchand
Depuis plusieurs année le « bleu » est mis à l’honneur par les pontes de la déco et on comprend pourquoi avec le Projet Marchand. Le bleu est élégant, parfois Roy mais surtout associé à la détente et au bien-être.
Nous avons rénové les 2 salles de bain de cette maison située à Courbevoie dans lesquelles on retrouve de façon récurrente le bleu, le marbre blanc et le laiton. Le carrelage au sol, signé Comptoir du grès cérame, donne tout de suite une dimension graphique; et les détails dorés, sur les miroirs, les suspension, la robinetterie et les poignets des meubles viennent sublimer le tout.
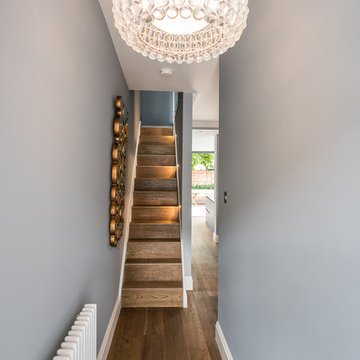
Entering this wonderful home, the rather tight hallway quickly and somewhat staggeringly opens up to the expansive living/dining areas to its' right. Fully wood-made stairs matching the flooring present throughout the house make for a smooth transition from first to second storey.
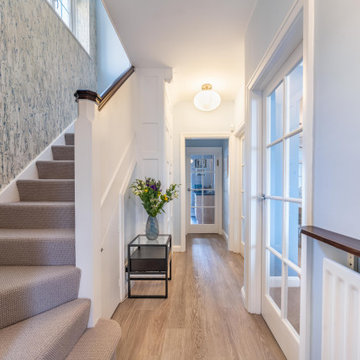
This hallway needed some refreshing with new karndean flooring, new carpet to stairs, new hallway table, new feature wallcovering to stairway wall and new lighting
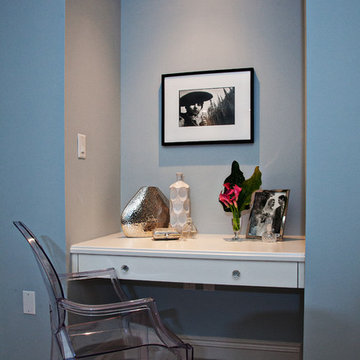
Photo Credit: Ron Rosenzweig
マイアミにあるお手頃価格の小さなモダンスタイルのおしゃれな廊下 (青い壁、カーペット敷き、茶色い床) の写真
マイアミにあるお手頃価格の小さなモダンスタイルのおしゃれな廊下 (青い壁、カーペット敷き、茶色い床) の写真
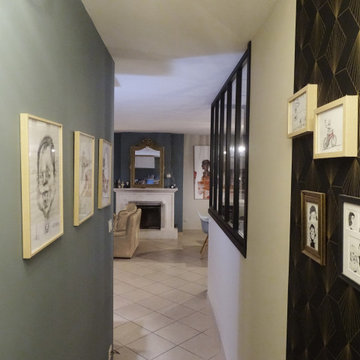
Pour "casser" ce long couloir:
Une peinture bleue qui se prolonge de l'entrée jusqu'au 1er tier du couloir, un lai de papier peint pour donner de la verticalité . Les dessins préférés des clients !
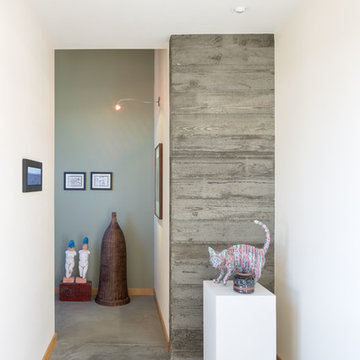
A board formed concrete wall serves as a backdrop for the owner's art. Photo: Josh Partee
ポートランドにあるお手頃価格の中くらいなモダンスタイルのおしゃれな廊下 (青い壁、コンクリートの床) の写真
ポートランドにあるお手頃価格の中くらいなモダンスタイルのおしゃれな廊下 (青い壁、コンクリートの床) の写真
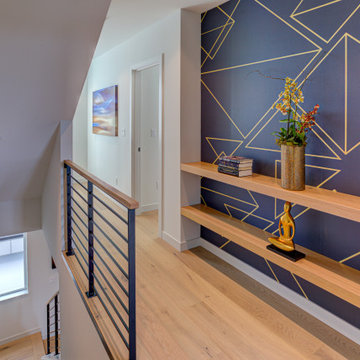
Hallway with custom wallpaper installation and floating rift white oak shelves
シアトルにあるモダンスタイルのおしゃれな廊下 (青い壁、淡色無垢フローリング) の写真
シアトルにあるモダンスタイルのおしゃれな廊下 (青い壁、淡色無垢フローリング) の写真
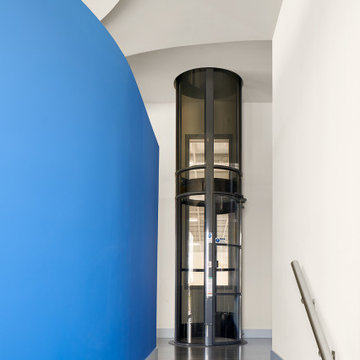
This is the top of the main entry stair folding into the home portion of the hangar home. The top of this stair is an Elevator. The ceiling treatment and the curve of the wall helps draw you into the heart of the home.
モダンスタイルの廊下 (青い壁、紫の壁) の写真
1
