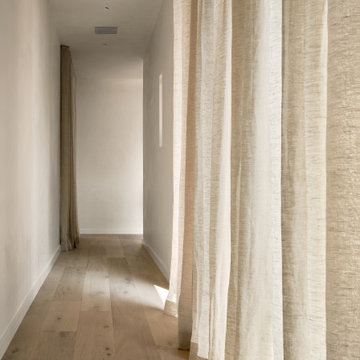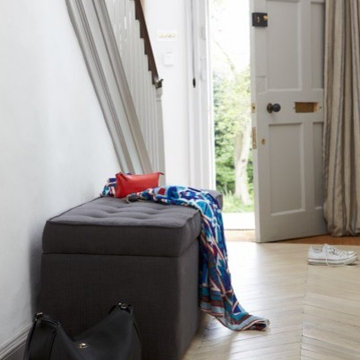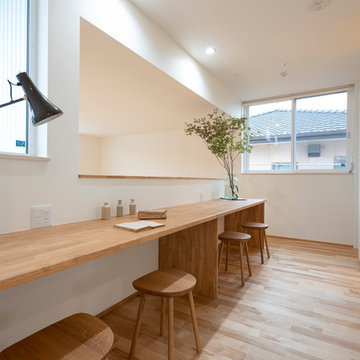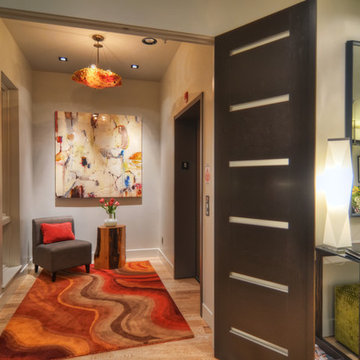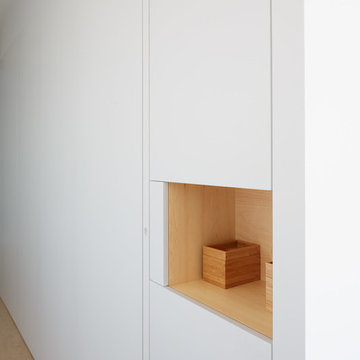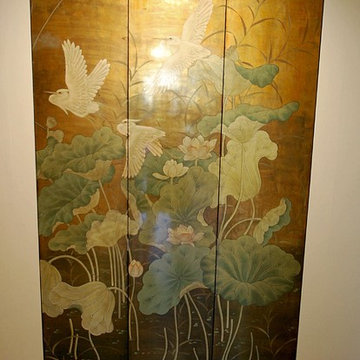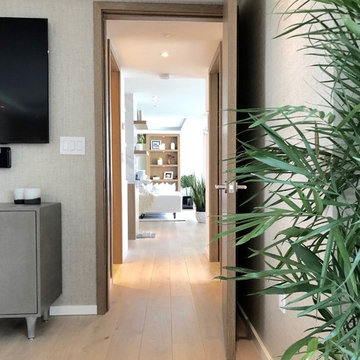モダンスタイルの廊下 (コルクフローリング、淡色無垢フローリング) の写真
絞り込み:
資材コスト
並び替え:今日の人気順
写真 141〜160 枚目(全 2,405 枚)
1/4
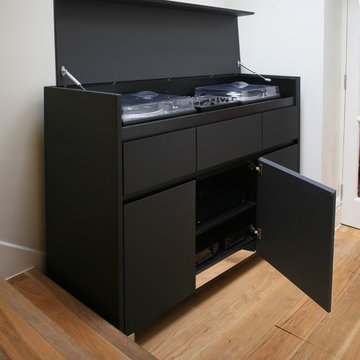
That DJ cabinet has a special matt finish and a polished stainless steel base, it's got pretty much everything, gas stays for the lid, pull out CDJ trays, vented shelves and base for the components underneath, a bit of vinyl storage and clever cable management.We make everything to order so if your requirements are different it's no problem, the colours and dimensions are bespoke. Prices start from £2750.
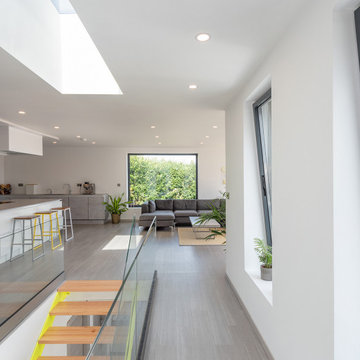
The house was designed in an 'upside-down' arrangement, with kitchen, dining, living and the master bedroom at first floor to maximise views and light. Bedrooms, gym, home office and TV room are all located at ground floor in a u-shaped arrangement that frame a central courtyard. The front entrance leads into the main access spine of the home, which borders the glazed courtyard. A bright yellow steel and timber staircase leads directly up into the main living area, with a large roof light above that pours light into the hall. The interior decor is bright and modern, with key areas in the palette of whites and greys picked out in luminescent neon lighting and colours.
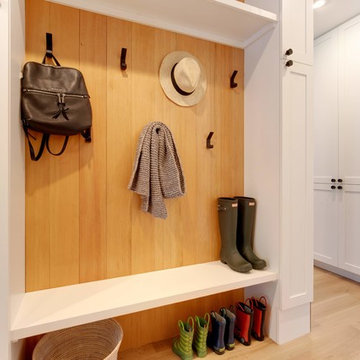
The hallway is lined with cabinets making it a useful space and ends in a coatroom that brings the rooms together.
デンバーにあるお手頃価格の中くらいなモダンスタイルのおしゃれな廊下 (ベージュの壁、淡色無垢フローリング、ベージュの床) の写真
デンバーにあるお手頃価格の中くらいなモダンスタイルのおしゃれな廊下 (ベージュの壁、淡色無垢フローリング、ベージュの床) の写真
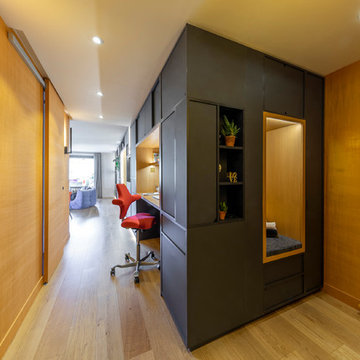
Cette appartement 3 pièce de 82m2 fait peau neuve. Un meuble sur mesure multifonctions est la colonne vertébral de cette appartement. Il vous accueil dans l'entrée, intègre le bureau, la bibliothèque, le meuble tv, et disimule le tableau électrique.
Photo : Léandre Chéron
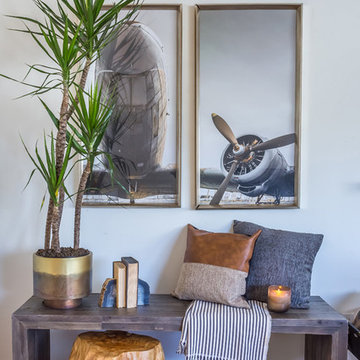
www.danieldahlerphotography.com
セントルイスにある中くらいなモダンスタイルのおしゃれな廊下 (白い壁、淡色無垢フローリング、ベージュの床) の写真
セントルイスにある中くらいなモダンスタイルのおしゃれな廊下 (白い壁、淡色無垢フローリング、ベージュの床) の写真
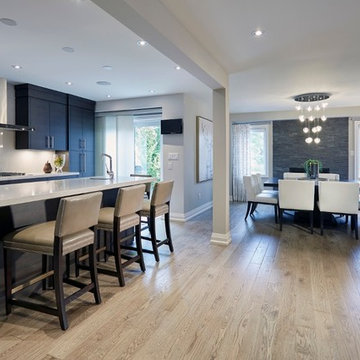
Beautiful open concept kitchen and dining room in this modern setting.
トロントにある中くらいなモダンスタイルのおしゃれな廊下 (グレーの壁、淡色無垢フローリング) の写真
トロントにある中くらいなモダンスタイルのおしゃれな廊下 (グレーの壁、淡色無垢フローリング) の写真
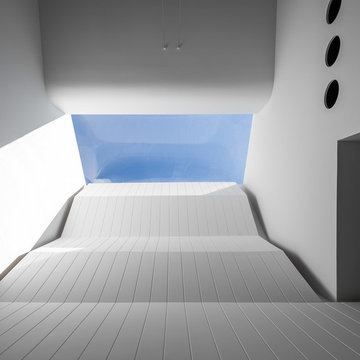
View of Skylight above
Photo by Doublespace Photography
トロントにあるお手頃価格の広いモダンスタイルのおしゃれな廊下 (白い壁、淡色無垢フローリング、ベージュの床) の写真
トロントにあるお手頃価格の広いモダンスタイルのおしゃれな廊下 (白い壁、淡色無垢フローリング、ベージュの床) の写真
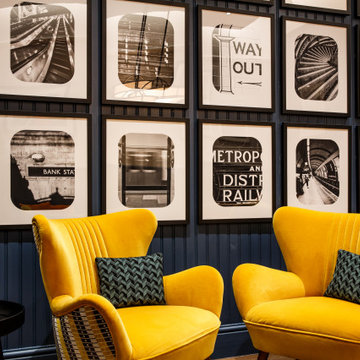
The interior design team at Philip Watts design delivered this exciting Underground themed hotel in the heart of London.
Inspired by the heritage and style of the London Underground network this hotel reflects some of London’s unique charm. Coolicon® lampshades light the common spaces and bedrooms of this bright, contemporary hotel with an unmistakable Underground Style. A perfect bedside reading light, the Original 1933 Design™ lampshades create a cosy, relaxed atmosphere in the rooms while the Large 1933 Design™ lampshades fill the breakfast room with light and colour.
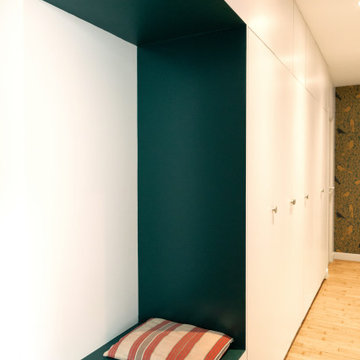
Il s'agit d'une rénovation partielle où nous avons redonné forme aux sols, à la salle de bain, la cuisine. Nous avons joué avec les hauteurs, les couleurs et les imprimés pour rendre chaleureux cet intérieur.
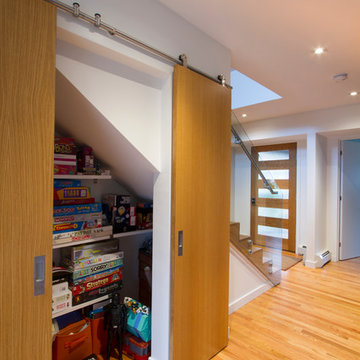
View of Modern barn doors with oak fronts in the open position
Photography by: Jeffrey Tryon
ニューヨークにある高級な中くらいなモダンスタイルのおしゃれな廊下 (白い壁、淡色無垢フローリング、茶色い床) の写真
ニューヨークにある高級な中くらいなモダンスタイルのおしゃれな廊下 (白い壁、淡色無垢フローリング、茶色い床) の写真
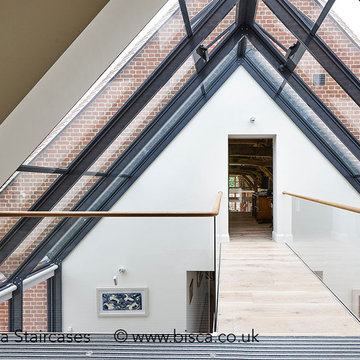
Staircase
A slim and chic contemporary staircase for a modern extension to an oak barn conversion. Lightweight painted steel stringers, plastered soffit, low iron glass balustrade and carved oak handrail.
Linking Bridge
A dilemma often faced by property renovators or those wishing to add an extension to an existing property - how do you join new with old and get it to look right?
Bisca designed, manufactured and installed this bridge and balustrade between a listed 500 year old barn and a new extension taking care with the design and position of bespoke interfaces between old and new.
The bridge is a continuation of the staircase so uses the same low iron glass and carved oak handrail.
Bat Gallery
Rather unusual new feature in a 500 year old barn (gallery, not the bats). Bisca had an inspired idea to comply with planning laws which state that bat flight paths must be protected. This gallery balances out the boxed in flight paths in the eaves of the building.
Low iron glass was used for crystal clear visibility, whilst the landing itself and steel supporting columns were all done by Bisca
Study Gallery/Landing
Enjoying magnificent views across the floor of the property the study manages to be secluded and spacious at the same time as it opens out onto a wide galleried landing only accessible through the study. The balustrade was constructed of low iron glass and oak handrail to match that of the staircase in the same area of the building.
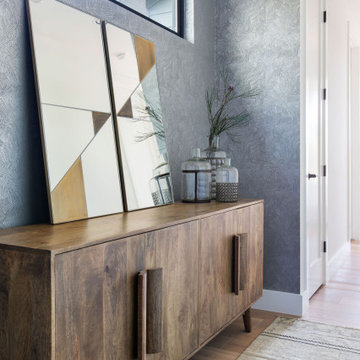
This hallway niche got a new look with a textural blue accent wallpaper creating depth and bringing color to a white space. The hand-made one-of-a-kind sideboard and vintage turkish runner rug was sourced on a buying trip during Round Top antique show, along with the unique vases.
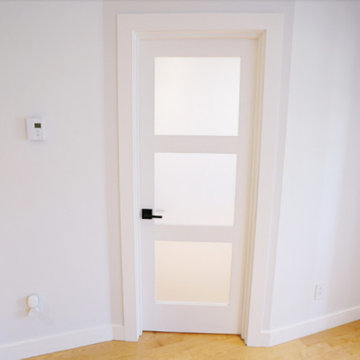
This project consisted of partitioning a room with French doors to create a new home office and a guest room, and installing new ceramic floors in the entryway. This project included installing gypsum partitions, custom antique French doors, electric spotlights, ceramic floors, and a full paint refresh on the ground floor.
Mid-sized minimalist light wood floor hallway photo in Montreal with white walls - Houzz
モダンスタイルの廊下 (コルクフローリング、淡色無垢フローリング) の写真
8
