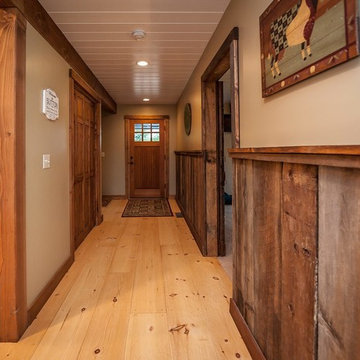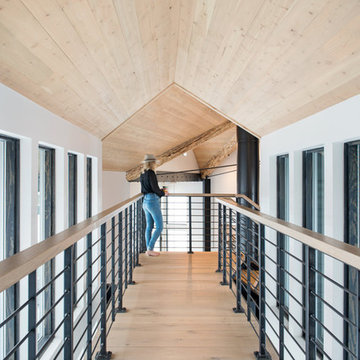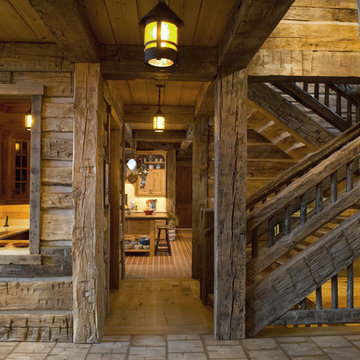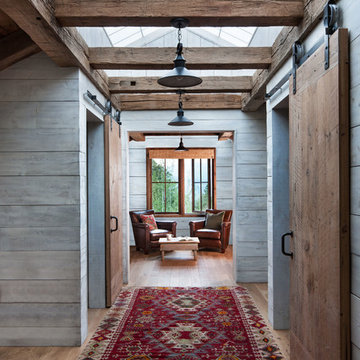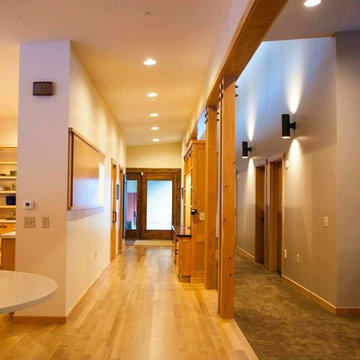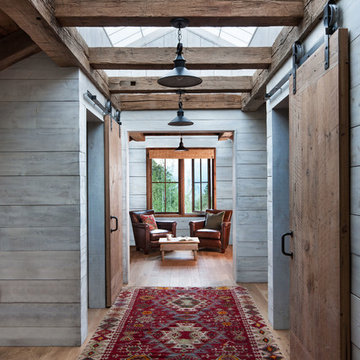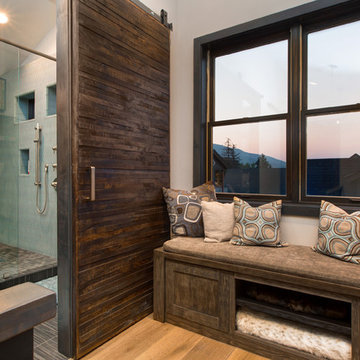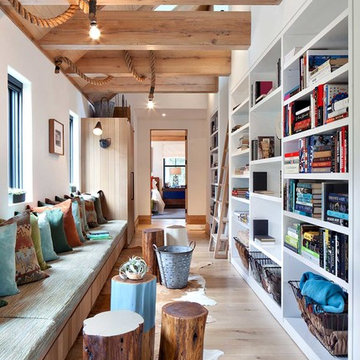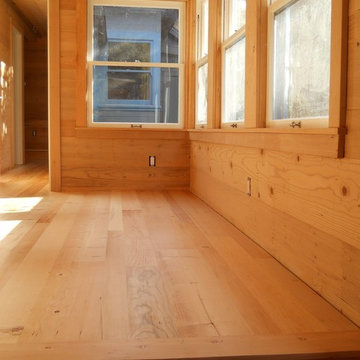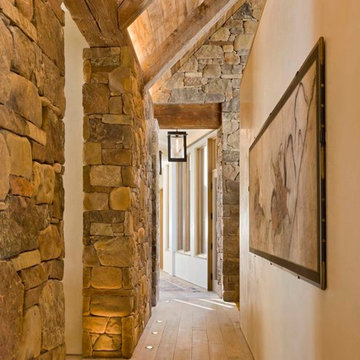ラスティックスタイルの廊下 (コルクフローリング、淡色無垢フローリング) の写真
絞り込み:
資材コスト
並び替え:今日の人気順
写真 1〜20 枚目(全 365 枚)
1/4
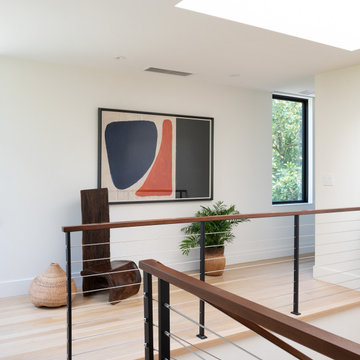
Upstairs hall to 3 additional bedrooms.
ワシントンD.C.にある高級な広いラスティックスタイルのおしゃれな廊下 (白い壁、淡色無垢フローリング) の写真
ワシントンD.C.にある高級な広いラスティックスタイルのおしゃれな廊下 (白い壁、淡色無垢フローリング) の写真
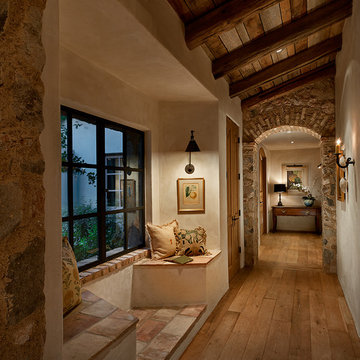
The seating nooks used throughout the house are inspired by similar designs found on a trip with the client, in 14th century French churches.
フェニックスにある中くらいなラスティックスタイルのおしゃれな廊下 (ベージュの壁、淡色無垢フローリング) の写真
フェニックスにある中くらいなラスティックスタイルのおしゃれな廊下 (ベージュの壁、淡色無垢フローリング) の写真
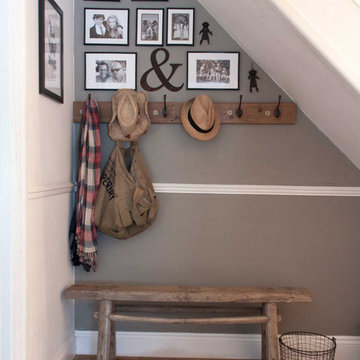
VINTAGE RUSTIC PIG BENCH
This gorgeous Vintage Rustic Pig Bench, not only looks great and dramatic on any stylish setting but is so versatile for any room in the house. I have one in my hall.
All our Vintage Rustic Pig Bench shows a level of imperfections indicating the massive work load that they have undertaken. These may include some splitters in the wood even though we have lovingly restored them. We have left the unevenness in shape, scratches, bumps & bruises to keep the enchanting character of the bench. Some joints are a little wobbly too, all adding to the perfect character & wonderful charm of these lovely little benches have. The wood is Elm.
Details of your Vintage Rustic Pig Bench
Easy hand washing with soapy liquid or just dusting is advisable, if you wish.
As all our true vintage items they are all different - so we will email you photographs of the benches we have before you decide to purchase. Give us a call, we would be delighted to help.
The Vintage Rustic Pig Bench approximate measurements are height 132 cm length x 15 cms depth & 47 cms in height. ( all will be different )
Delivery for this Vintage Rustic Pig Bench is FREE. All our packing is recyclable or biodegradable so we are helping to save our beautiful Planet. Plus we give you a super gorgeous free gift with every order !!
Photos by Debi Avery
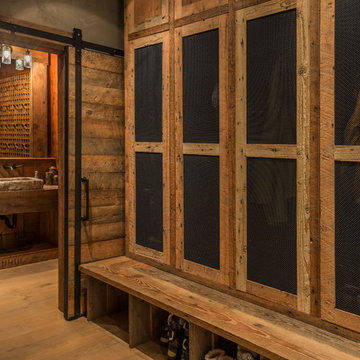
The entry mudroom has ample storage in the custom reclaimed wood and metal mesh equipment lockets. Pass through the mudroom to reach the sliding powder reclaimed craftsman-built barn door. Inside the powder room is a custom hand-forged concrete sink.
Photos: Vance Fox
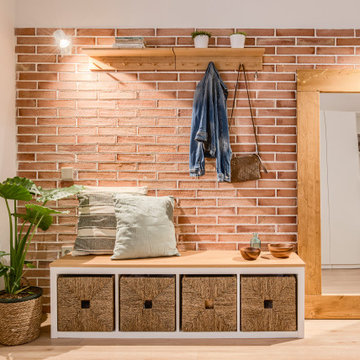
El espacio del recibidor en un futuro puede convertirse en habitación, así pues, todas las decisiones y ubicación de los diferentes elementos (interruptores y enchufes, aplacado de ladrillo, armario...) se hacen pensando en el posible cambio de uso que tendrá el aposento.
Aplacamos la pared de ladrillo y la iluminamos con dos apliques de pared. Complementamos el espacio de entrada con un banco, una estantería – percha y un gran espejo de madera.
En la pared opuesta colocamos un armario de punta a punta, blanco que casi desaparece a la vista. Como el armario es de módulos prefabricados nos sobra un pequeño espacio donde se nos acude poner una estantería que le da un toque de vida con la decoración.
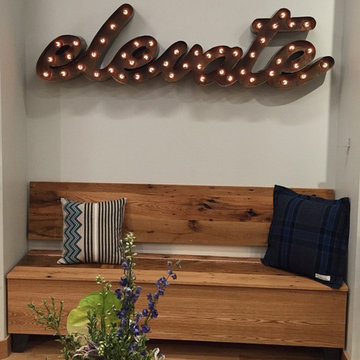
Marquee sign and reclaimed oak bench with storage built in, up at the new Lulu Lemon store on Main St. in Park City, Ut
ソルトレイクシティにあるラスティックスタイルのおしゃれな廊下 (白い壁、淡色無垢フローリング) の写真
ソルトレイクシティにあるラスティックスタイルのおしゃれな廊下 (白い壁、淡色無垢フローリング) の写真
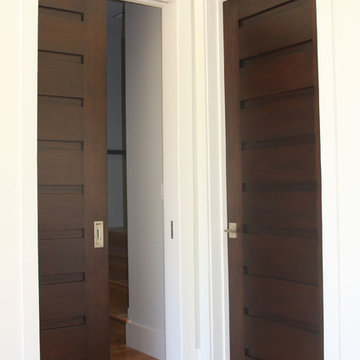
Contemporary Interior Doors
Spanish Cedar
Dark Ebony Finish
Rocky Mountain Hardware
Left door - Pocket Door
シャーロットにある中くらいなラスティックスタイルのおしゃれな廊下 (白い壁、淡色無垢フローリング) の写真
シャーロットにある中くらいなラスティックスタイルのおしゃれな廊下 (白い壁、淡色無垢フローリング) の写真
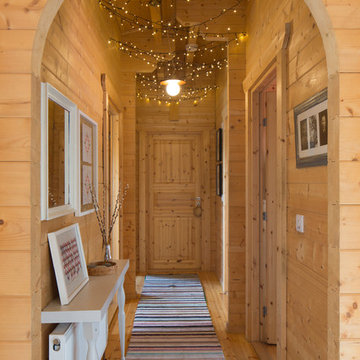
A log cabin on the outskirts of London. This is the designer's own home.
All of the furniture has been sourced from high street retailers, car boot sales, ebay, handed down and upcycled.
The rugs are handmade by Pia's grandmother.
Design by Pia Pelkonen
Photography by Richard Chivers
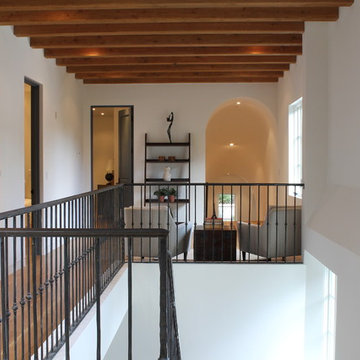
The definitive idea behind this project was to create a modest country house that was traditional in outward appearance yet minimalist from within. The harmonious scale, thick wall massing and the attention to architectural detail are reminiscent of the enduring quality and beauty of European homes built long ago.
It features a custom-built Spanish Colonial- inspired house that is characterized by an L-plan, low-pitched mission clay tile roofs, exposed wood rafter tails, broad expanses of thick white-washed stucco walls with recessed-in French patio doors and casement windows; and surrounded by native California oaks, boxwood hedges, French lavender, Mexican bush sage, and rosemary that are often found in Mediterranean landscapes.
An emphasis was placed on visually experiencing the weight of the exposed ceiling timbers and the thick wall massing between the light, airy spaces. A simple and elegant material palette, which consists of white plastered walls, timber beams, wide plank white oak floors, and pale travertine used for wash basins and bath tile flooring, was chosen to articulate the fine balance between clean, simple lines and Old World touches.
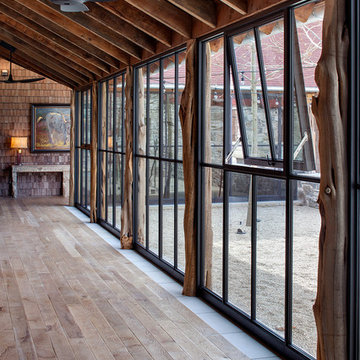
Rehme Steel Windows & Doors
Don B. McDonald, Architect
TMD Builders
Thomas McConnell Photography
オースティンにある広いラスティックスタイルのおしゃれな廊下 (淡色無垢フローリング) の写真
オースティンにある広いラスティックスタイルのおしゃれな廊下 (淡色無垢フローリング) の写真
ラスティックスタイルの廊下 (コルクフローリング、淡色無垢フローリング) の写真
1
