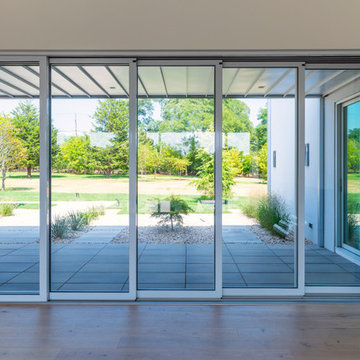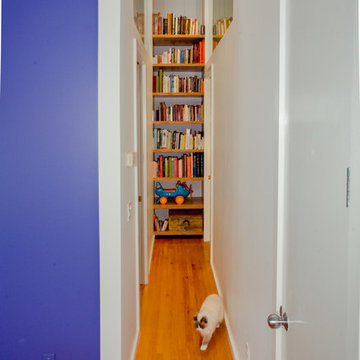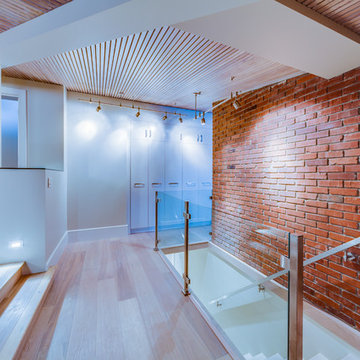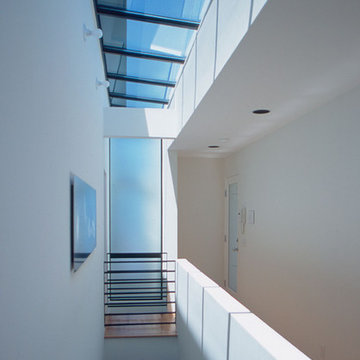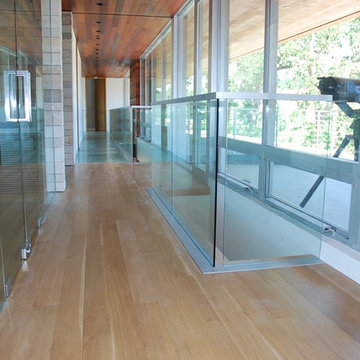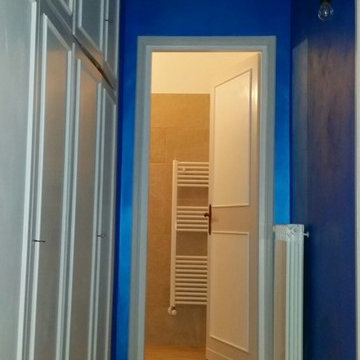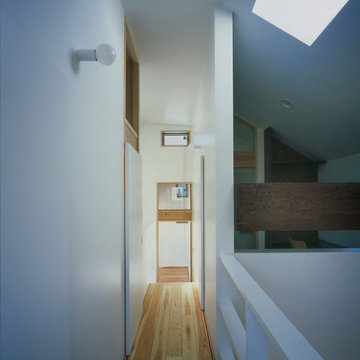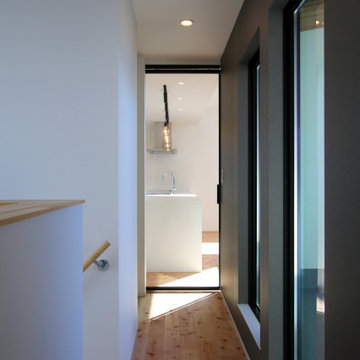青いモダンスタイルの廊下 (コルクフローリング、淡色無垢フローリング) の写真
絞り込み:
資材コスト
並び替え:今日の人気順
写真 1〜20 枚目(全 25 枚)
1/5

In chiave informale materica e di grande impatto, è la porta del corridoio trasformata in quadro. Una sperimentazione dell’astrattismo riportata come dipinto, ove la tela, viene inchiodata direttamente sulla porta, esprimendo così, un concetto di passaggio, l’inizio di un viaggio.
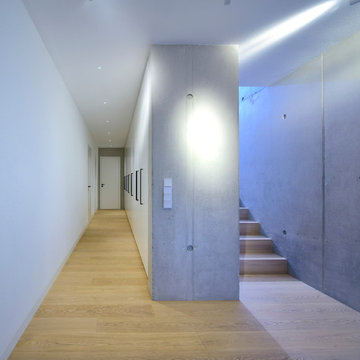
Peters Fotodesign Michael Christian Peters
ミュンヘンにある広いモダンスタイルのおしゃれな廊下 (グレーの壁、淡色無垢フローリング) の写真
ミュンヘンにある広いモダンスタイルのおしゃれな廊下 (グレーの壁、淡色無垢フローリング) の写真
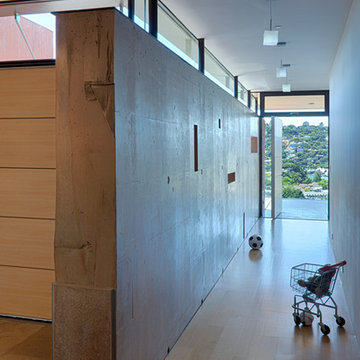
Fu-Tung Cheng, CHENG Design
• Interior Shot of Hallway and Concrete Wall in Tiburon House
Tiburon House is Cheng Design's eighth custom home project. The topography of the site for Bluff House was a rift cut into the hillside, which inspired the design concept of an ascent up a narrow canyon path. Two main wings comprise a “T” floor plan; the first includes a two-story family living wing with office, children’s rooms and baths, and Master bedroom suite. The second wing features the living room, media room, kitchen and dining space that open to a rewarding 180-degree panorama of the San Francisco Bay, the iconic Golden Gate Bridge, and Belvedere Island.
Photography: Tim Maloney
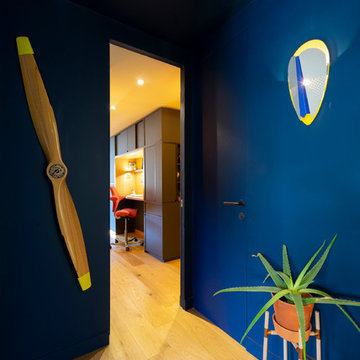
Cette appartement 3 pièce de 82m2 fait peau neuve. Un meuble sur mesure multifonctions est la colonne vertébral de cette appartement. Il vous accueil dans l'entrée, intègre le bureau, la bibliothèque, le meuble tv, et disimule le tableau électrique.
Photo : Léandre Chéron
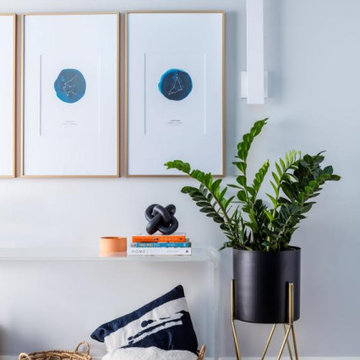
This newly built custom residence turned out to be spectacular. With Interiors by Popov’s magic touch, it has become a real family home that is comfortable for the grownups, safe for the kids and friendly to the little dogs that now occupy this space.The start of construction was a bumpy road for the homeowners. After the house was framed, our clients found themselves paralyzed with the million and one decisions that had to be made. Decisions about plumbing, electrical, millwork, hardware and exterior left them drained and overwhelmed. The couple needed help. It was at this point that they were referred to us by a friend.We immediately went about systematizing the selection and design process, which allowed us to streamline decision making and stay ahead of construction.
We designed every detail in this house. And when I say every detail, I mean it. We designed lighting, plumbing, millwork, hard surfaces, exterior, kitchen, bathrooms, fireplace and so much more. After the construction-related items were addressed, we moved to furniture, rugs, lamps, art, accessories, bedding and so on.
The result of our systematic approach and design vision was a client head over heels in love with their new home. The positive feedback we received from this homeowner was immensely gratifying. They said the only thing that they regret was not hiring Interiors by Popov sooner!
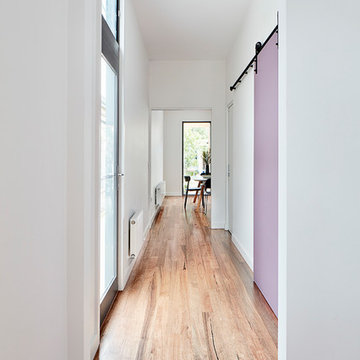
Hallway into the dining and kitchen
メルボルンにある高級な広いモダンスタイルのおしゃれな廊下 (白い壁、淡色無垢フローリング、茶色い床) の写真
メルボルンにある高級な広いモダンスタイルのおしゃれな廊下 (白い壁、淡色無垢フローリング、茶色い床) の写真
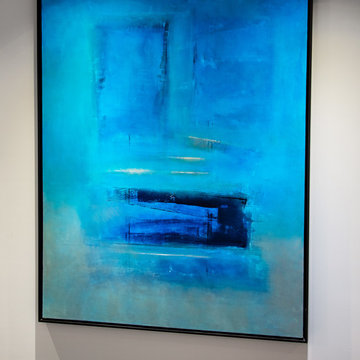
Andrea Gray Design
This was a renovation project on an 1800 square foot condo at the Shangri La in
Toronto.
New flooring, paint, light fixtures.This the entry hall, custom hall table by Cabinet furniture in white lacquer. Modern white lacquer clock and white vases.
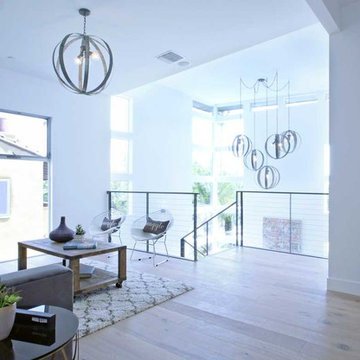
Sitting area between the bedrooms and the main stairs - great afternoon light, Catalina Island views!
ロサンゼルスにある中くらいなモダンスタイルのおしゃれな廊下 (白い壁、淡色無垢フローリング、茶色い床) の写真
ロサンゼルスにある中くらいなモダンスタイルのおしゃれな廊下 (白い壁、淡色無垢フローリング、茶色い床) の写真
Contractor: Quality Builders, LLC; Photo: Will Austin
シアトルにあるモダンスタイルのおしゃれな廊下 (白い壁、淡色無垢フローリング) の写真
シアトルにあるモダンスタイルのおしゃれな廊下 (白い壁、淡色無垢フローリング) の写真
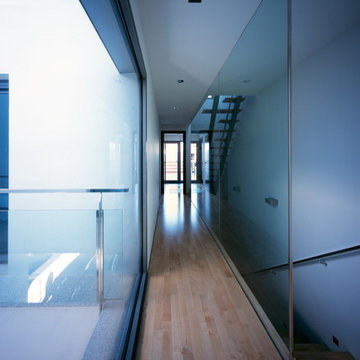
PREMIO DE ARQUITECTURA ALUMINIER TECHNAL 2008
La problemática del crecimiento urbano evidencia una estrategia de respuesta en el proyecto. Una parcela alargada, comprimida, desorientada....genera una oxigenación en el volumen, alternancia de patios, jerarquía de espacios, maximización del uso....todo ello en poco más de 6,00m de fachada.
Estado: Obra finalizada / Cliente: Privado / Arq.Proyecto: Jesús Sempere Doncel - Francisco Candel Jiménez / Arq.Técnico: Juan Sánchez Sánchez / Ingeniería: Isonorca S.L. / Empresa Aluminio: Metalistería Almanseña S.L. / Constructor: Hermanos Juncos Moraga S.L. / Fotografía: Emilio Fernández www.cuve.info
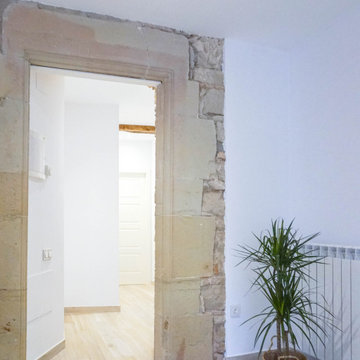
Pasillo de acceso a habitación principal y baño. Toque especial con la biga de madera recuperada y las paredes blancas. Marco de paso de acceso de piedra recuperada.
青いモダンスタイルの廊下 (コルクフローリング、淡色無垢フローリング) の写真
1
