広いモダンスタイルのファミリールーム (ベージュの床) の写真
絞り込み:
資材コスト
並び替え:今日の人気順
写真 101〜120 枚目(全 632 枚)
1/4
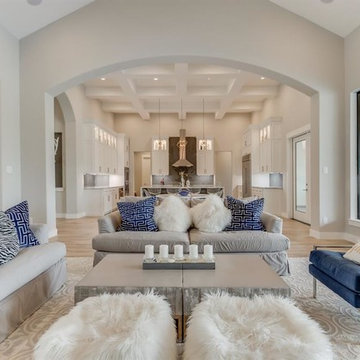
ヒューストンにある高級な広いモダンスタイルのおしゃれなオープンリビング (ベージュの壁、淡色無垢フローリング、横長型暖炉、石材の暖炉まわり、壁掛け型テレビ、ベージュの床) の写真
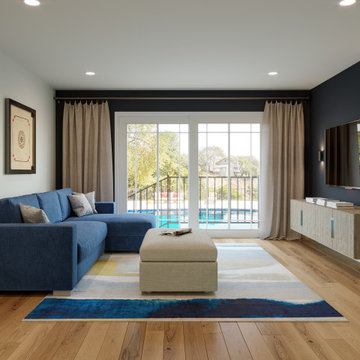
This modern home nestled in the beautiful Los Altos Hills area is being remodeled both inside and out with a minimalist vibe to make the most of the breathtaking valley views. With limited structural changes to maximize the function of the home and showcase the view, the main goal of this project is to completely furnish for a busy active family of five who loves outdoors, entertaining, and fitness. Because the client wishes to extensively use the outdoor spaces, this project is also about recreating key rooms outside on the 3-tier patio so this family can enjoy all this home has to offer.
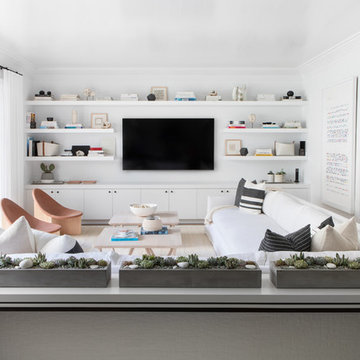
Architecture, Construction Management, Interior Design, Art Curation & Real Estate Advisement by Chango & Co.
Construction by MXA Development, Inc.
Photography by Sarah Elliott
See the home tour feature in Domino Magazine
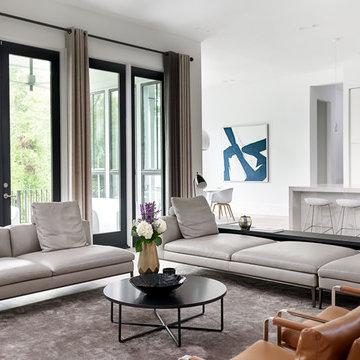
Lovely B&B Italia Leather sectional
ニューヨークにあるラグジュアリーな広いモダンスタイルのおしゃれなオープンリビング (白い壁、淡色無垢フローリング、吊り下げ式暖炉、漆喰の暖炉まわり、壁掛け型テレビ、ベージュの床) の写真
ニューヨークにあるラグジュアリーな広いモダンスタイルのおしゃれなオープンリビング (白い壁、淡色無垢フローリング、吊り下げ式暖炉、漆喰の暖炉まわり、壁掛け型テレビ、ベージュの床) の写真
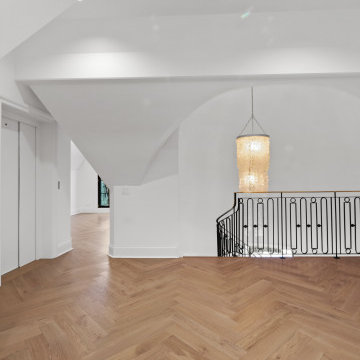
Top floor space with custom herringbone pattern floors, vaulted ceilings, access to guest bedroom and closet space.
シカゴにあるラグジュアリーな広いモダンスタイルのおしゃれなロフトリビング (白い壁、淡色無垢フローリング、ベージュの床、三角天井) の写真
シカゴにあるラグジュアリーな広いモダンスタイルのおしゃれなロフトリビング (白い壁、淡色無垢フローリング、ベージュの床、三角天井) の写真
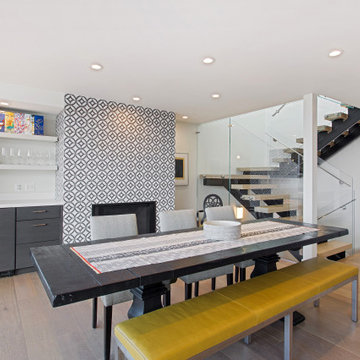
For our client, who had previous experience working with architects, we enlarged, completely gutted and remodeled this Twin Peaks diamond in the rough. The top floor had a rear-sloping ceiling that cut off the amazing view, so our first task was to raise the roof so the great room had a uniformly high ceiling. Clerestory windows bring in light from all directions. In addition, we removed walls, combined rooms, and installed floor-to-ceiling, wall-to-wall sliding doors in sleek black aluminum at each floor to create generous rooms with expansive views. At the basement, we created a full-floor art studio flooded with light and with an en-suite bathroom for the artist-owner. New exterior decks, stairs and glass railings create outdoor living opportunities at three of the four levels. We designed modern open-riser stairs with glass railings to replace the existing cramped interior stairs. The kitchen features a 16 foot long island which also functions as a dining table. We designed a custom wall-to-wall bookcase in the family room as well as three sleek tiled fireplaces with integrated bookcases. The bathrooms are entirely new and feature floating vanities and a modern freestanding tub in the master. Clean detailing and luxurious, contemporary finishes complete the look.
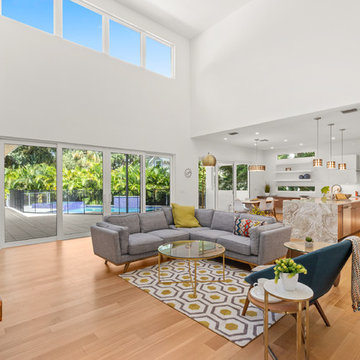
Dundee open concept great room with kitchen and breakfast. Two story volume with abundance of windows and natural light. Natural wire brushed oak floors.
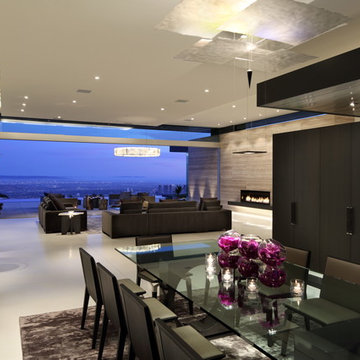
ロサンゼルスにある高級な広いモダンスタイルのおしゃれなオープンリビング (ベージュの壁、セラミックタイルの床、横長型暖炉、タイルの暖炉まわり、テレビなし、ベージュの床) の写真
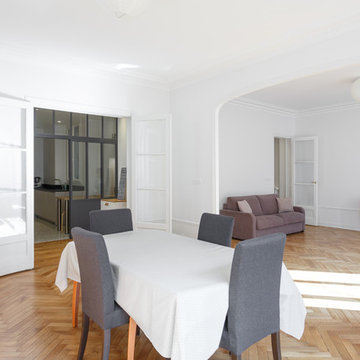
Stéphane Vasco
他の地域にあるお手頃価格の広いモダンスタイルのおしゃれなオープンリビング (白い壁、淡色無垢フローリング、暖炉なし、据え置き型テレビ、ベージュの床) の写真
他の地域にあるお手頃価格の広いモダンスタイルのおしゃれなオープンリビング (白い壁、淡色無垢フローリング、暖炉なし、据え置き型テレビ、ベージュの床) の写真
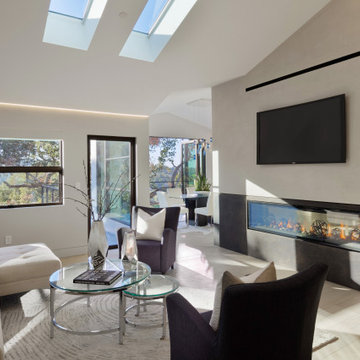
Designers: Susan Bowen & Revital Kaufman-Meron
Photos: LucidPic Photography - Rich Anderson
サンフランシスコにある広いモダンスタイルのおしゃれなファミリールーム (淡色無垢フローリング、両方向型暖炉、漆喰の暖炉まわり、ベージュの床) の写真
サンフランシスコにある広いモダンスタイルのおしゃれなファミリールーム (淡色無垢フローリング、両方向型暖炉、漆喰の暖炉まわり、ベージュの床) の写真
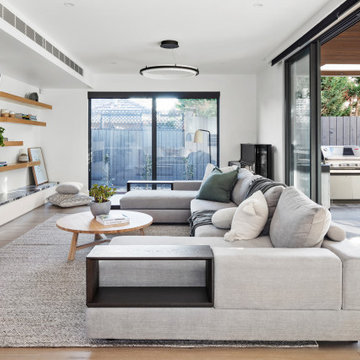
Family Room
メルボルンにある高級な広いモダンスタイルのおしゃれなオープンリビング (白い壁、淡色無垢フローリング、標準型暖炉、漆喰の暖炉まわり、壁掛け型テレビ、ベージュの床) の写真
メルボルンにある高級な広いモダンスタイルのおしゃれなオープンリビング (白い壁、淡色無垢フローリング、標準型暖炉、漆喰の暖炉まわり、壁掛け型テレビ、ベージュの床) の写真
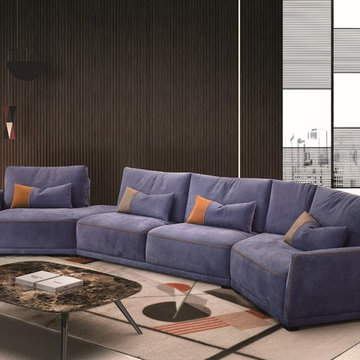
Victor Sectional Sofa is a contemporary addition to any space with its substantial presence yet sleek and alluring dimensions. Manufactured in Italy by Gamma Arredamenti, Victor Sectional features unusual composing elements like the 45 degree corner armchair that bestows a creative layout configuration on the typically known "L" shaped sectional.
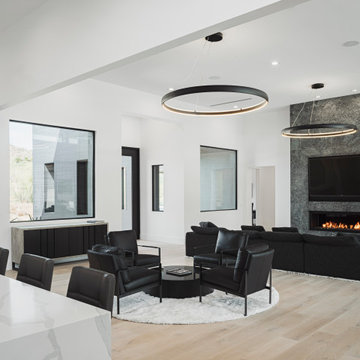
フェニックスにあるお手頃価格の広いモダンスタイルのおしゃれなオープンリビング (ゲームルーム、白い壁、淡色無垢フローリング、標準型暖炉、タイルの暖炉まわり、壁掛け型テレビ、ベージュの床) の写真
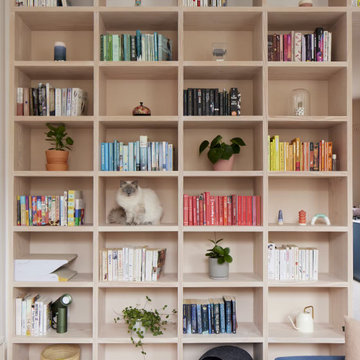
サンフランシスコにある高級な広いモダンスタイルのおしゃれなオープンリビング (白い壁、カーペット敷き、標準型暖炉、木材の暖炉まわり、テレビなし、ベージュの床、折り上げ天井、板張り壁) の写真
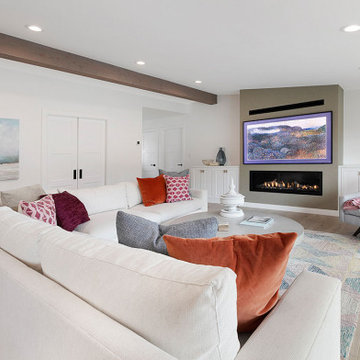
Relocating the fireplace in the family room elongated the room, balanced it out and gave it a focal point. It also allowed the space to add a large multi-paneled sliding glass door that folds out of the way to seamlessly transition into the backyard and fully optimize the family’s indoor/outdoor lifestyle.
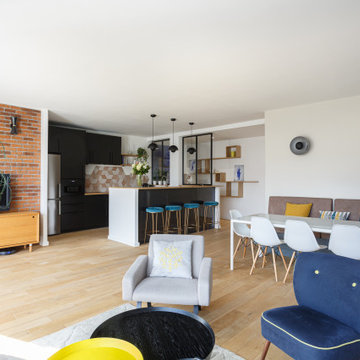
Nos clients, une famille avec 3 enfants, ont fait l'achat d'un bien de 124 m² dans l'Ouest Parisien. Ils souhaitaient adapter à leur goût leur nouvel appartement. Pour cela, ils ont fait appel à @advstudio_ai et notre agence.
L'objectif était de créer un intérieur au look urbain, dynamique, coloré. Chaque pièce possède sa palette de couleurs. Ainsi dans le couloir, on est accueilli par une entrée bleue Yves Klein et des étagères déstructurées sur mesure. Les chambres sont tantôt bleu doux ou intense ou encore vert d'eau. La SDB, elle, arbore un côté plus minimaliste avec sa palette de gris, noirs et blancs.
La pièce de vie, espace majeur du projet, possède plusieurs facettes. Elle est à la fois une cuisine, une salle TV, un petit salon ou encore une salle à manger. Conformément au fil rouge directeur du projet, chaque coin possède sa propre identité mais se marie à merveille avec l'ensemble.
Ce projet a bénéficié de quelques ajustements sur mesure : le mur de brique et le hamac qui donnent un côté urbain atypique au coin TV ; les bureaux, la bibliothèque et la mezzanine qui ont permis de créer des rangements élégants, adaptés à l'espace.
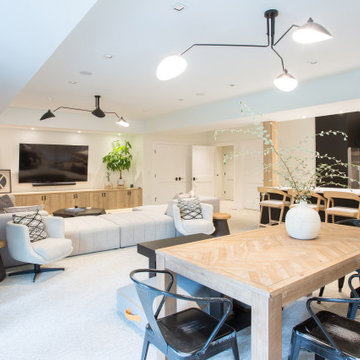
This extensive remodel project in Bellevue involved a complete overhaul to the lower floor of the home to become an ideal refuge and home-away-from-home for the clients friends and family. The transformation included a modern kitchen, reimagined family room space, dining area, bedroom and spa-inspired bath.
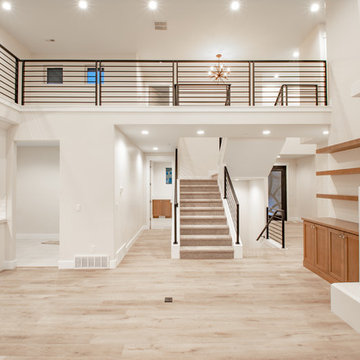
Drone Your Homes
ソルトレイクシティにある高級な広いモダンスタイルのおしゃれなオープンリビング (グレーの壁、ラミネートの床、標準型暖炉、漆喰の暖炉まわり、壁掛け型テレビ、ベージュの床) の写真
ソルトレイクシティにある高級な広いモダンスタイルのおしゃれなオープンリビング (グレーの壁、ラミネートの床、標準型暖炉、漆喰の暖炉まわり、壁掛け型テレビ、ベージュの床) の写真
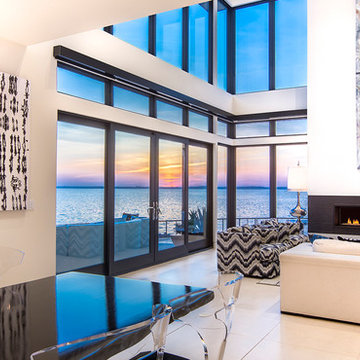
Studio C. | Cheryl Nemazie
他の地域にある広いモダンスタイルのおしゃれなオープンリビング (白い壁、横長型暖炉、金属の暖炉まわり、テレビなし、ベージュの床) の写真
他の地域にある広いモダンスタイルのおしゃれなオープンリビング (白い壁、横長型暖炉、金属の暖炉まわり、テレビなし、ベージュの床) の写真
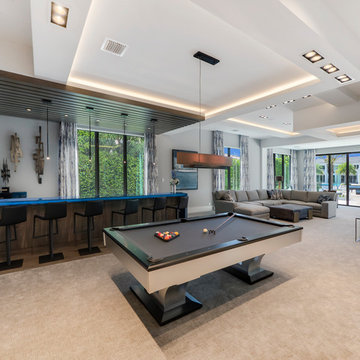
Family Room
他の地域にあるラグジュアリーな広いモダンスタイルのおしゃれな独立型ファミリールーム (ゲームルーム、白い壁、カーペット敷き、暖炉なし、テレビなし、ベージュの床) の写真
他の地域にあるラグジュアリーな広いモダンスタイルのおしゃれな独立型ファミリールーム (ゲームルーム、白い壁、カーペット敷き、暖炉なし、テレビなし、ベージュの床) の写真
広いモダンスタイルのファミリールーム (ベージュの床) の写真
6