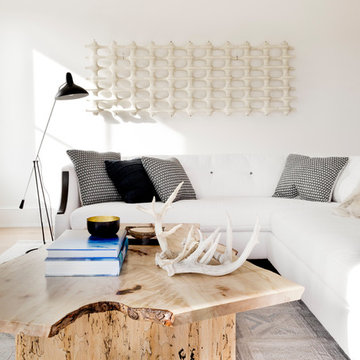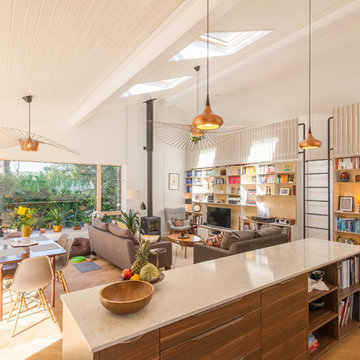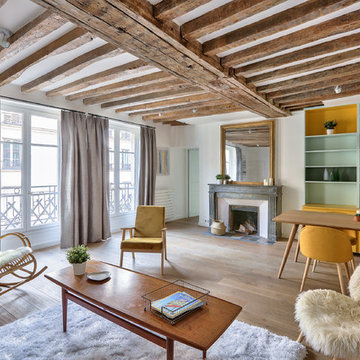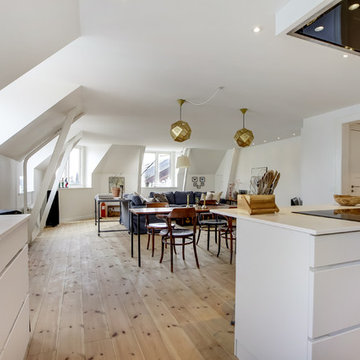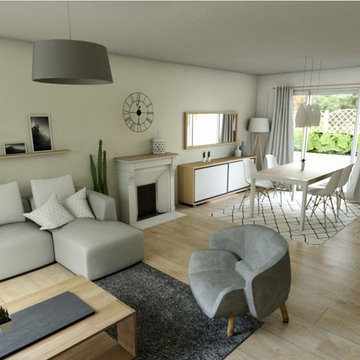広い北欧スタイルのファミリールーム (ベージュの床) の写真
絞り込み:
資材コスト
並び替え:今日の人気順
写真 1〜20 枚目(全 82 枚)
1/4

サンディエゴにある広い北欧スタイルのおしゃれなオープンリビング (ライブラリー、白い壁、淡色無垢フローリング、両方向型暖炉、漆喰の暖炉まわり、壁掛け型テレビ、ベージュの床) の写真
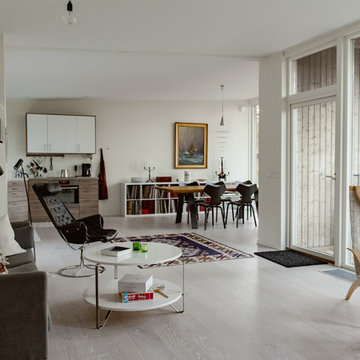
Nadja Endler © Houzz 2017
ストックホルムにある高級な広い北欧スタイルのおしゃれなオープンリビング (白い壁、ベージュの床) の写真
ストックホルムにある高級な広い北欧スタイルのおしゃれなオープンリビング (白い壁、ベージュの床) の写真
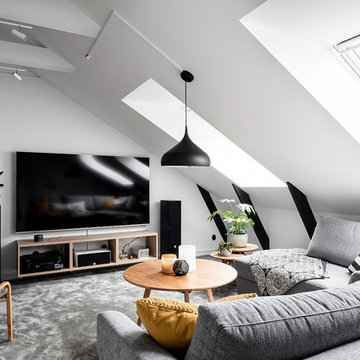
På vinden gjordes det allra största ingreppet då det tidigare var en råvind. Här bytte vi fönster, isolerade, lade in heltäckningsmatta och byggde ett badrum.

Open modern style living room
ダラスにある広い北欧スタイルのおしゃれなオープンリビング (ベージュの壁、淡色無垢フローリング、標準型暖炉、レンガの暖炉まわり、壁掛け型テレビ、ベージュの床) の写真
ダラスにある広い北欧スタイルのおしゃれなオープンリビング (ベージュの壁、淡色無垢フローリング、標準型暖炉、レンガの暖炉まわり、壁掛け型テレビ、ベージュの床) の写真
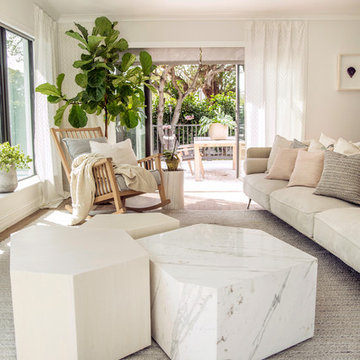
The living room of this project has a lot of natural light, so, to keep the ambiance fresh and cozy, we stayed true to a very light palette of neutrals. We custom built the coffee tables in wood and covered in marble slabs. These coffee tables have wheels so our clients can move or rearrange them at their convenience. We added a pop of color with the indoor leaf fig plant.
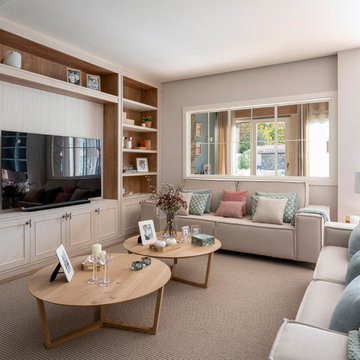
Proyecto de decoración de reforma integral de vivienda: Sube Interiorismo, Bilbao.
Fotografía Erlantz Biderbost
ビルバオにある広い北欧スタイルのおしゃれなオープンリビング (ベージュの壁、ラミネートの床、暖炉なし、据え置き型テレビ、ベージュの床) の写真
ビルバオにある広い北欧スタイルのおしゃれなオープンリビング (ベージュの壁、ラミネートの床、暖炉なし、据え置き型テレビ、ベージュの床) の写真
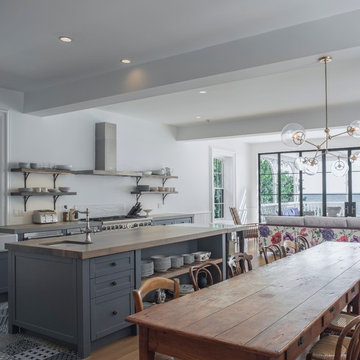
Photography: Sean McBride
トロントにあるラグジュアリーな広い北欧スタイルのおしゃれなオープンリビング (白い壁、無垢フローリング、暖炉なし、テレビなし、ベージュの床) の写真
トロントにあるラグジュアリーな広い北欧スタイルのおしゃれなオープンリビング (白い壁、無垢フローリング、暖炉なし、テレビなし、ベージュの床) の写真
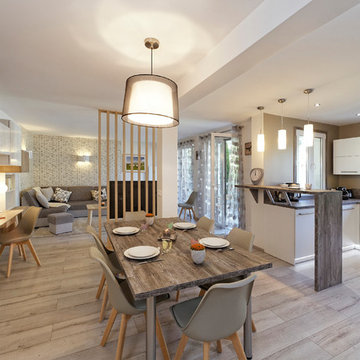
Cette pièce à vivre est le coeur de l'appartement et je tenais à ce que les locataires prennent pleinement conscience de l'espace et de la lumière dès leur arrivée dans l'appartement. Genre : "wouah !". On a donc complètement ouvert l'espace, abattu les cloisons et un mur porteur pour ne conserver qu'un poteau avec IPN. La jolie lumière qui arrive du côté rivière a pu ainsi baigner la totalité de l'espace. Une fois tout ouvert, il a fallu guider à nouveau l'oeil, aider l'orientation en marquant les espaces ainsi ouverts. La cuisine a été mise en valeur dans son "cube" avec un coloris de peinture plus soutenu et un éclairage sous les meubles au sol.
Le coin salon a été séparé par un claustra qui marque l'espace sans casser la perspective, et qui permet de venir appuyer la TV. Le coin salon est mis en valeur par l'application de quelques lés de papier-peints (Scion).
Les murs sont peints avec des peintures lessivables.
A gauche, petit espace bureau dans le coin bibliothèque et rangement. La table de la salle à manger, réalisée dans le même matériau que le plan de la cuisine, permet d'accueillir 8 convives.
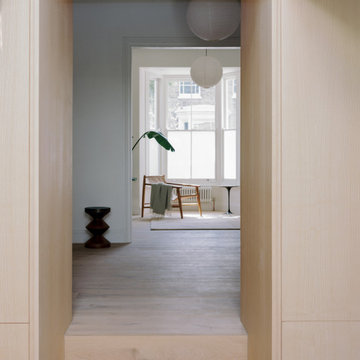
View from the kitchen towards the front of the house.
ロンドンにある高級な広い北欧スタイルのおしゃれなオープンリビング (ライブラリー、白い壁、淡色無垢フローリング、ベージュの床) の写真
ロンドンにある高級な広い北欧スタイルのおしゃれなオープンリビング (ライブラリー、白い壁、淡色無垢フローリング、ベージュの床) の写真
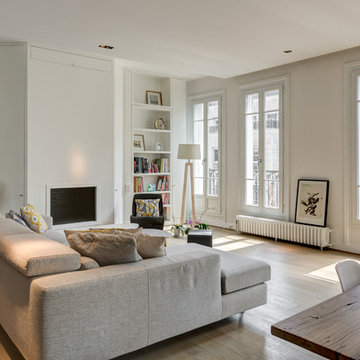
STEPHANE VASCO
パリにある高級な広い北欧スタイルのおしゃれなオープンリビング (白い壁、淡色無垢フローリング、標準型暖炉、据え置き型テレビ、ベージュの床、ライブラリー) の写真
パリにある高級な広い北欧スタイルのおしゃれなオープンリビング (白い壁、淡色無垢フローリング、標準型暖炉、据え置き型テレビ、ベージュの床、ライブラリー) の写真
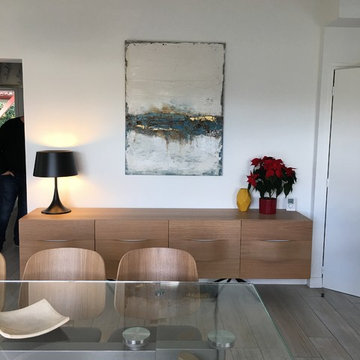
Côté salle à manger, l'ensemble est composé d'un bahut Ottawa 2,40m en chêne clair, designé par Karim Rashid pour BoConcept, d'une table Monza avec piètements en chêne massif, structure en acier lustré gris titane et plateau en verre trempé transparent avec 2 allonges. Dimension : 1,90m/2,80m x 1m
Sur le bahut, lampe Mix BoConcept en métal noir
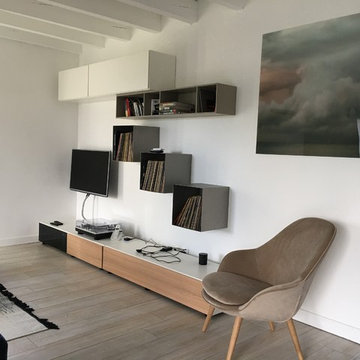
Côté mur télé, combinaison murale et au sol Lugano en laqué blanc, avec façades en chêne clair et en verre fumé tout à gauche pour insérer les box tout en laissant passer les infrarouges. Etagère horizontale Como gris cendré et 3 étagères en métal gris titane. Tableau "Waiting for" en verre et fauteuil Adelaide avec piètement en chêne massif et tissu en velours ras Velvet sable.
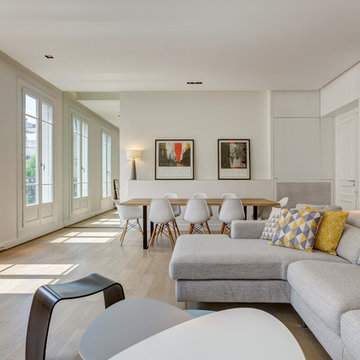
STEPHANE VASCO
パリにある高級な広い北欧スタイルのおしゃれなオープンリビング (白い壁、淡色無垢フローリング、標準型暖炉、据え置き型テレビ、ベージュの床、ライブラリー) の写真
パリにある高級な広い北欧スタイルのおしゃれなオープンリビング (白い壁、淡色無垢フローリング、標準型暖炉、据え置き型テレビ、ベージュの床、ライブラリー) の写真
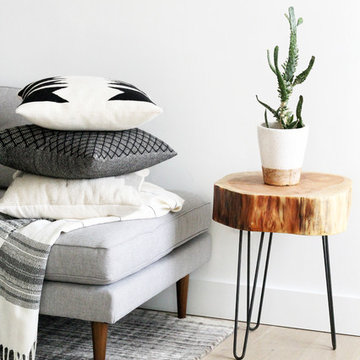
Alta Vista Engineered Hardwood Floors, color is Balboa. Installed in this living room, featured in Little Peanut magazine.
Learn more about the Alta Vista Collection: https://hallmarkfloors.com/hallmark-hardwoods/alta-vista-hardwood-collection/
広い北欧スタイルのファミリールーム (ベージュの床) の写真
1
