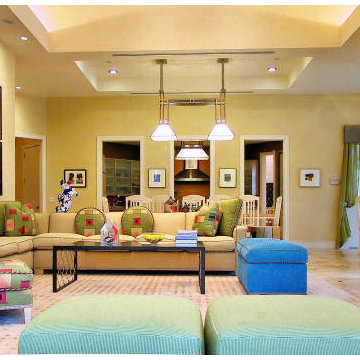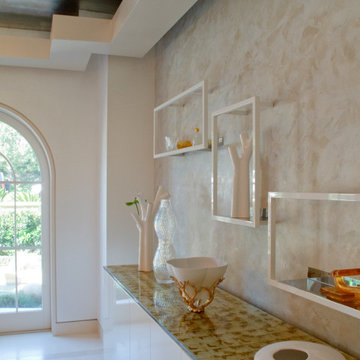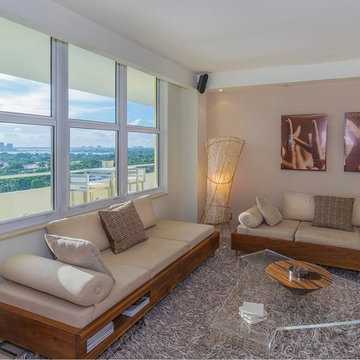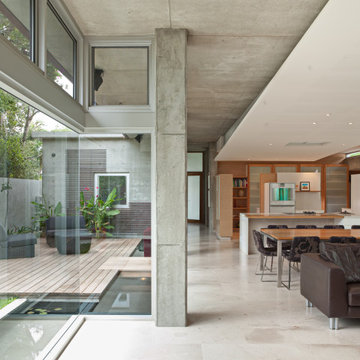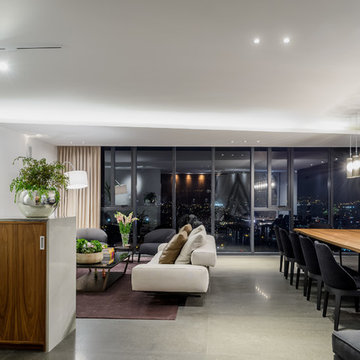モダンスタイルのファミリールーム (ライムストーンの床) の写真
絞り込み:
資材コスト
並び替え:今日の人気順
写真 41〜60 枚目(全 60 枚)
1/3
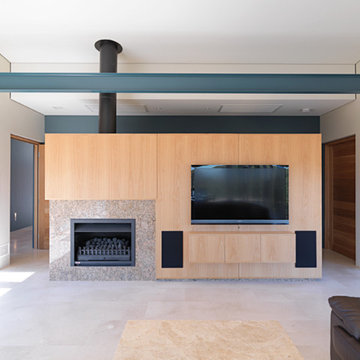
他の地域にある高級な中くらいなモダンスタイルのおしゃれなオープンリビング (ライムストーンの床、標準型暖炉、石材の暖炉まわり、埋込式メディアウォール) の写真
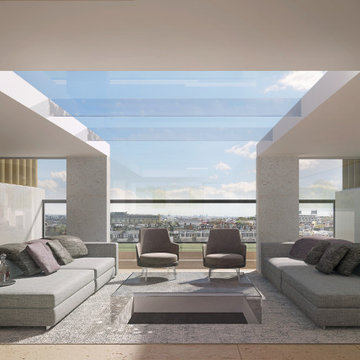
ロンドンにある広いモダンスタイルのおしゃれな独立型ファミリールーム (ミュージックルーム、ベージュの壁、ライムストーンの床、テレビなし、ベージュの床、アクセントウォール) の写真
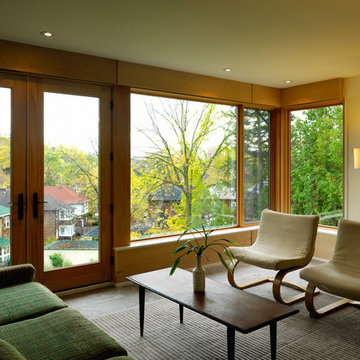
Treetop family room with views to High Park. Floors are local stone
Photo Credit: Daniel Harrison
トロントにあるモダンスタイルのおしゃれなファミリールーム (白い壁、ライムストーンの床、暖炉なし、テレビなし) の写真
トロントにあるモダンスタイルのおしゃれなファミリールーム (白い壁、ライムストーンの床、暖炉なし、テレビなし) の写真
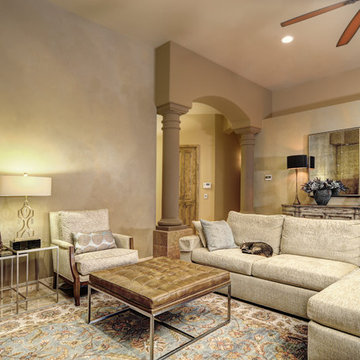
Photo: dlzphoto.com
This unique wall faux finish was created using multiple colors, it's done to resemble old world look. Total of 4 colors used, Low Luster finish.
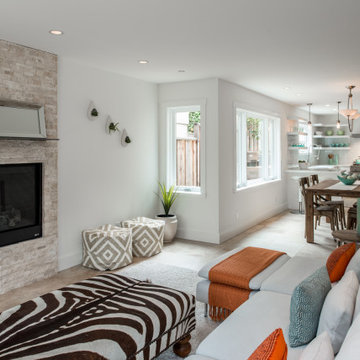
Another view from the Family room showcasing the open concept floor plan.
他の地域にある高級な中くらいなモダンスタイルのおしゃれなオープンリビング (白い壁、ライムストーンの床、標準型暖炉、タイルの暖炉まわり、茶色い床) の写真
他の地域にある高級な中くらいなモダンスタイルのおしゃれなオープンリビング (白い壁、ライムストーンの床、標準型暖炉、タイルの暖炉まわり、茶色い床) の写真
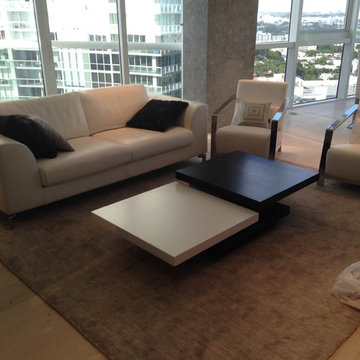
We picked up and or received at out warehouse all furnishings in this photo and installed for a designer that we contract with
マイアミにある中くらいなモダンスタイルのおしゃれなオープンリビング (ライムストーンの床) の写真
マイアミにある中くらいなモダンスタイルのおしゃれなオープンリビング (ライムストーンの床) の写真
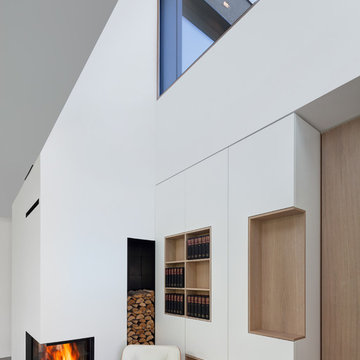
Erich Spahn
ミュンヘンにある小さなモダンスタイルのおしゃれなオープンリビング (白い壁、ライムストーンの床、コーナー設置型暖炉、漆喰の暖炉まわり) の写真
ミュンヘンにある小さなモダンスタイルのおしゃれなオープンリビング (白い壁、ライムストーンの床、コーナー設置型暖炉、漆喰の暖炉まわり) の写真

The ample use of hard surfaces, such as glass, metal and limestone was softened in this living room with the integration of movement in the stone and the addition of various woods. The art is by Hilario Gutierrez.
Project Details // Straight Edge
Phoenix, Arizona
Architecture: Drewett Works
Builder: Sonora West Development
Interior design: Laura Kehoe
Landscape architecture: Sonoran Landesign
Photographer: Laura Moss
https://www.drewettworks.com/straight-edge/
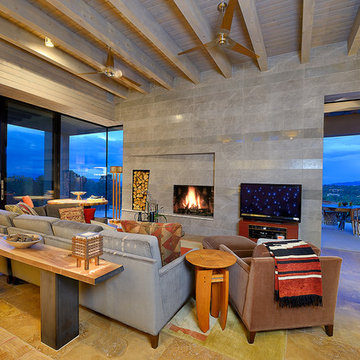
Photographer | Daniel Nadelbach Photography
アルバカーキにあるラグジュアリーな中くらいなモダンスタイルのおしゃれなオープンリビング (グレーの壁、ライムストーンの床、標準型暖炉、タイルの暖炉まわり、据え置き型テレビ、ベージュの床) の写真
アルバカーキにあるラグジュアリーな中くらいなモダンスタイルのおしゃれなオープンリビング (グレーの壁、ライムストーンの床、標準型暖炉、タイルの暖炉まわり、据え置き型テレビ、ベージュの床) の写真
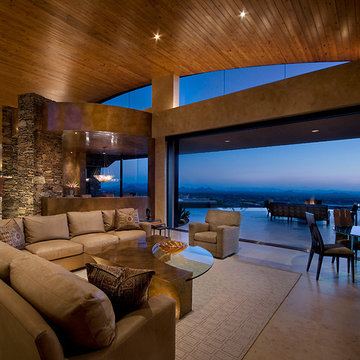
Designed by architect Bing Hu, this modern open-plan home has sweeping views of Desert Mountain from every room. The high ceilings, large windows and pocketing doors create an airy feeling and the patios are an extension of the indoor spaces. The warm tones of the limestone floors and wood ceilings are enhanced by the soft colors in the Donghia furniture. The walls are hand-trowelled venetian plaster or stacked stone. Wool and silk area rugs by Scott Group.
Project designed by Susie Hersker’s Scottsdale interior design firm Design Directives. Design Directives is active in Phoenix, Paradise Valley, Cave Creek, Carefree, Sedona, and beyond.
For more about Design Directives, click here: https://susanherskerasid.com/
To learn more about this project, click here: https://susanherskerasid.com/modern-desert-classic-home/
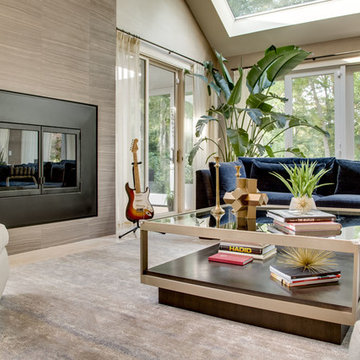
ニューヨークにある広いモダンスタイルのおしゃれなオープンリビング (ミュージックルーム、ベージュの壁、ライムストーンの床、標準型暖炉、金属の暖炉まわり、壁掛け型テレビ、ベージュの床) の写真
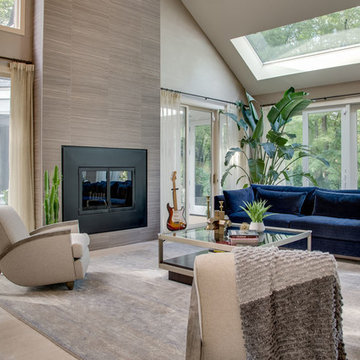
ニューヨークにある広いモダンスタイルのおしゃれなオープンリビング (ミュージックルーム、ベージュの壁、ライムストーンの床、標準型暖炉、金属の暖炉まわり、壁掛け型テレビ、ベージュの床) の写真
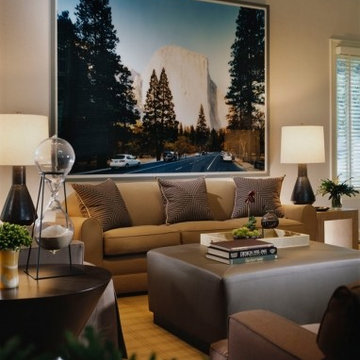
The center pavillion of the new wing holds an art gallery/ sittting room. The monumental Thomas Struth photograph is located opposite the enormoous curved top picture window with its view of the courtyard.
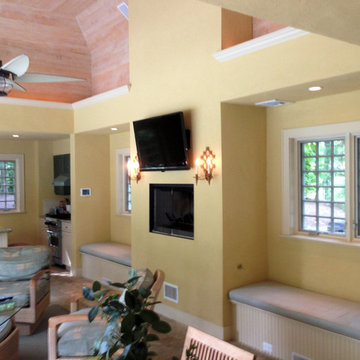
The new pool cabana is anchored by a fireplace with built-in window seats at either side. A rustic stained wood ceiling contrasts with the warm yellow toned walls. The open kitchen features a bead board covered island and two toned kitchen cabinets.
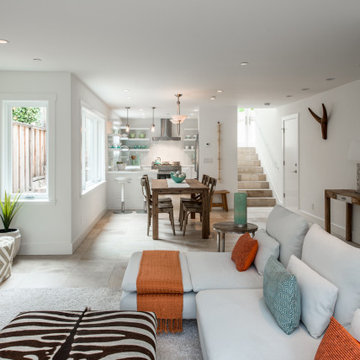
A view of Dining room & Kitchen from the Family room showcases how light and bright this space is.
他の地域にある高級な中くらいなモダンスタイルのおしゃれなオープンリビング (白い壁、ライムストーンの床、標準型暖炉、タイルの暖炉まわり、茶色い床) の写真
他の地域にある高級な中くらいなモダンスタイルのおしゃれなオープンリビング (白い壁、ライムストーンの床、標準型暖炉、タイルの暖炉まわり、茶色い床) の写真
モダンスタイルのファミリールーム (ライムストーンの床) の写真
3
