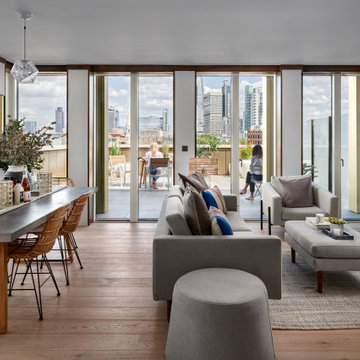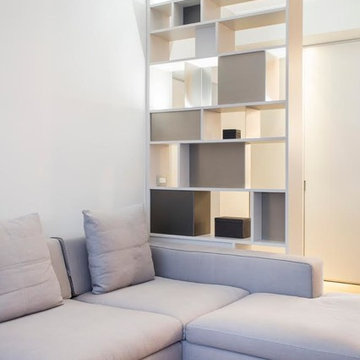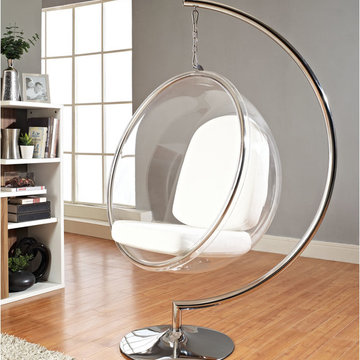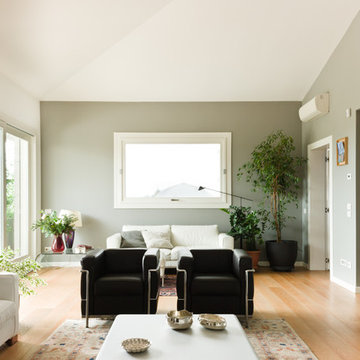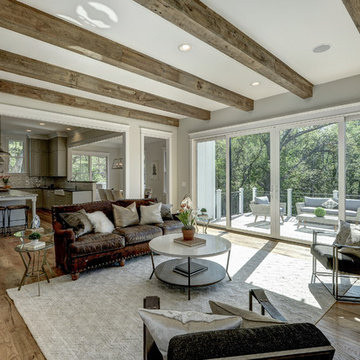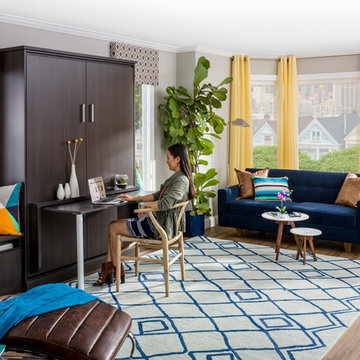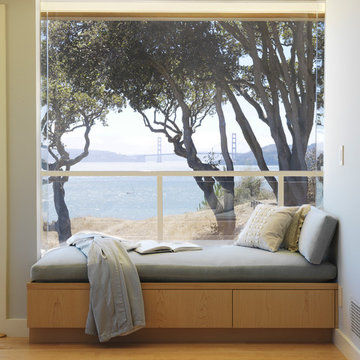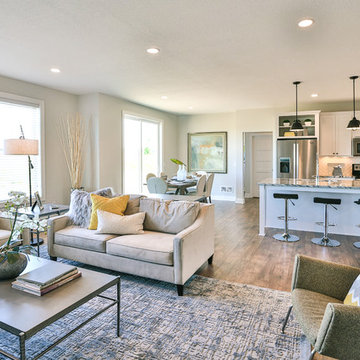モダンスタイルのファミリールーム (淡色無垢フローリング、グレーの壁) の写真
絞り込み:
資材コスト
並び替え:今日の人気順
写真 1〜20 枚目(全 477 枚)
1/4
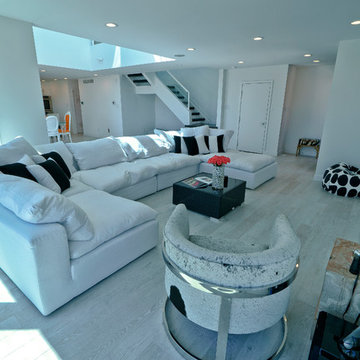
フィラデルフィアにある中くらいなモダンスタイルのおしゃれなオープンリビング (グレーの壁、淡色無垢フローリング、暖炉なし、壁掛け型テレビ、ベージュの床) の写真

他の地域にある低価格の中くらいなモダンスタイルのおしゃれなロフトリビング (グレーの壁、淡色無垢フローリング、標準型暖炉、レンガの暖炉まわり、壁掛け型テレビ、グレーの床) の写真

Samadhi Floor from The Akasha Collection:
https://revelwoods.com/products/857/detail
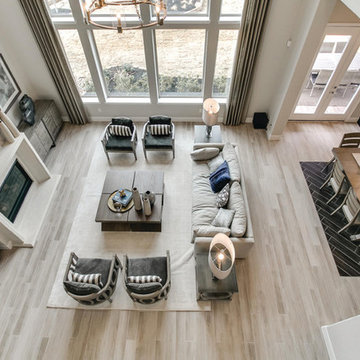
ヒューストンにあるお手頃価格の広いモダンスタイルのおしゃれなオープンリビング (グレーの壁、淡色無垢フローリング、標準型暖炉、石材の暖炉まわり、壁掛け型テレビ、グレーの床) の写真
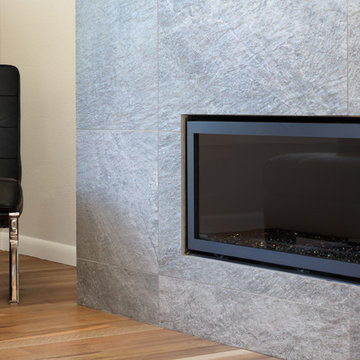
Dane Cronin
デンバーにある高級な中くらいなモダンスタイルのおしゃれなオープンリビング (グレーの壁、淡色無垢フローリング、横長型暖炉、タイルの暖炉まわり、壁掛け型テレビ) の写真
デンバーにある高級な中くらいなモダンスタイルのおしゃれなオープンリビング (グレーの壁、淡色無垢フローリング、横長型暖炉、タイルの暖炉まわり、壁掛け型テレビ) の写真
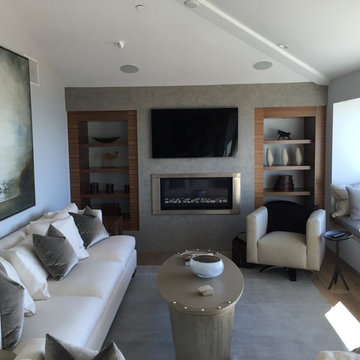
オレンジカウンティにある高級な中くらいなモダンスタイルのおしゃれな独立型ファミリールーム (グレーの壁、淡色無垢フローリング、標準型暖炉、金属の暖炉まわり、壁掛け型テレビ、茶色い床) の写真
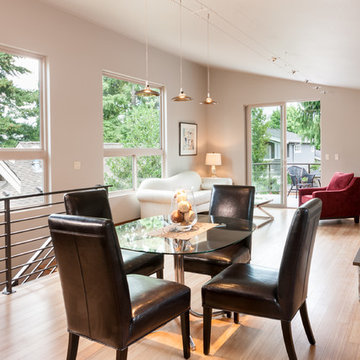
Jesse Young Property and Real Estate Photography
フェニックスにあるお手頃価格の小さなモダンスタイルのおしゃれなオープンリビング (グレーの壁、淡色無垢フローリング、横長型暖炉、石材の暖炉まわり、据え置き型テレビ) の写真
フェニックスにあるお手頃価格の小さなモダンスタイルのおしゃれなオープンリビング (グレーの壁、淡色無垢フローリング、横長型暖炉、石材の暖炉まわり、据え置き型テレビ) の写真
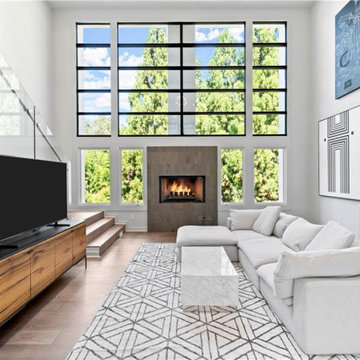
Modern family room with wall of windows, high ceilings, tiled fireplace, & glass railings
アトランタにあるラグジュアリーな中くらいなモダンスタイルのおしゃれなオープンリビング (グレーの壁、淡色無垢フローリング、標準型暖炉、タイルの暖炉まわり、据え置き型テレビ、グレーの床) の写真
アトランタにあるラグジュアリーな中くらいなモダンスタイルのおしゃれなオープンリビング (グレーの壁、淡色無垢フローリング、標準型暖炉、タイルの暖炉まわり、据え置き型テレビ、グレーの床) の写真
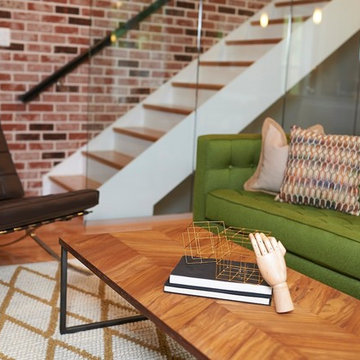
This casual mid-century modern great room design is the perfect combination of rustic meets modern. Lead by Perceptions designer Andrea Kavanuagh-Mason this space seamlessly blends reclaimed wood & brick with sleek Barcelona chairs, a tailored tuxedo sofa and edgy graphic patterned area rug. This great room is definitely ready for it's close-up!
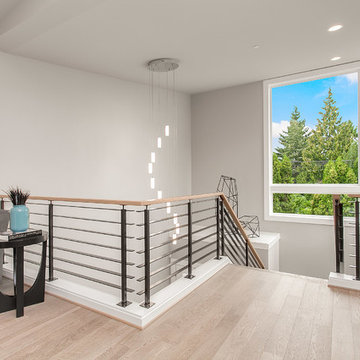
Walking upstairs you are greeted by an open and inviting loft area for watching movies or playing games.
シアトルにある広いモダンスタイルのおしゃれなロフトリビング (グレーの壁、淡色無垢フローリング) の写真
シアトルにある広いモダンスタイルのおしゃれなロフトリビング (グレーの壁、淡色無垢フローリング) の写真
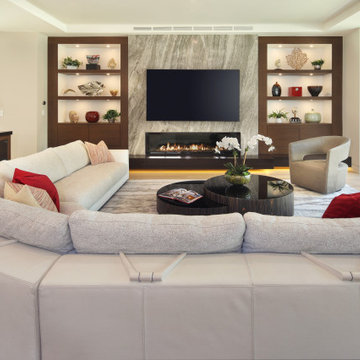
ロサンゼルスにあるラグジュアリーな広いモダンスタイルのおしゃれなオープンリビング (グレーの壁、淡色無垢フローリング、タイルの暖炉まわり、壁掛け型テレビ、ベージュの床、折り上げ天井、アクセントウォール、白い天井) の写真
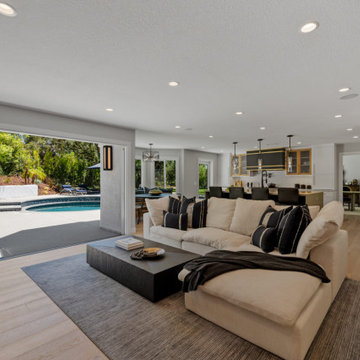
This home is a bachelor’s dream, but it didn’t start that way. It began with a young man purchasing his first single-family home in Westlake Village. The house was dated from the late 1980s, dark, and closed off. In other words, it felt like a man cave — not a home. It needed a masculine makeover.
He turned to his friend, who spoke highly of their experience with us. We had remodeled and designed their home, now known as the “Oak Park Soiree.” The result of this home’s new, open floorplan assured him we could provide the same flow and functionality to his own home. He put his trust in our hands, and the construction began.
The entry of our client’s original home had no “wow factor.” As you walked in, you noticed a staircase enclosed by a wall, making the space feel bulky and uninviting. Our team elevated the entry by designing a new modern staircase with a see-through railing. We even took advantage of the area under the stairs by building a wine cellar underneath it… because wine not?
Down the hall, the kitchen and family room used to be separated by a wall. The kitchen lacked countertop and storage space, and the family room had a high ceiling open to the second floor. This floorplan didn’t function well with our client’s lifestyle. He wanted one large space that allowed him to entertain family and friends while at the same time, not having to worry about noise traveling upstairs. Our architects crafted a new floorplan to make the kitchen, breakfast nook, and family room flow together as a great room. We removed the obstructing wall and enclosed the high ceiling above the family room by building a new loft space above.
The kitchen area of the great room is now the heart of the home! Our client and his guests have plenty of space to gather around the oversized island with additional seating. The walls are surrounded by custom Crystal cabinetry, and the countertops glisten with Vadara quartz, providing ample cooking and storage space. To top it all off, we installed several new appliances, including a built-in fridge and coffee machine, a Miele 48-inch range, and a beautifully designed boxed ventilation hood with brass strapping and contrasting color.
There is now an effortless transition from the kitchen to the family room, where your eyes are drawn to the newly centered, linear fireplace surrounded by floating shelves. Its backlighting spotlights the purposefully placed symmetrical décor inside it. Next to this focal point lies a LaCantina bi-fold door leading to the backyard’s sparkling new pool and additional outdoor living space. Not only does the wide door create a seamless transition to the outside, but it also brings an abundance of natural light into the home.
Once in need of a masculine makeover, this home’s sexy black and gold finishes paired with additional space for wine and guests to have a good time make it a bachelor’s dream.
Photographer: Andrew Orozco
モダンスタイルのファミリールーム (淡色無垢フローリング、グレーの壁) の写真
1
