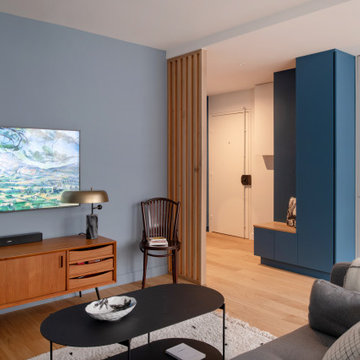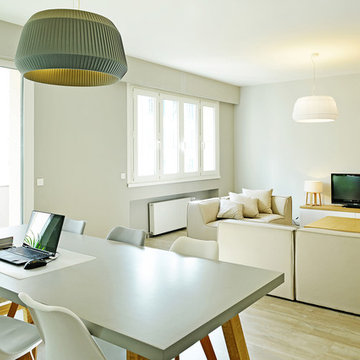モダンスタイルのファミリールーム (淡色無垢フローリング、ベージュの床、グレーの壁) の写真
絞り込み:
資材コスト
並び替え:今日の人気順
写真 1〜20 枚目(全 59 枚)
1/5
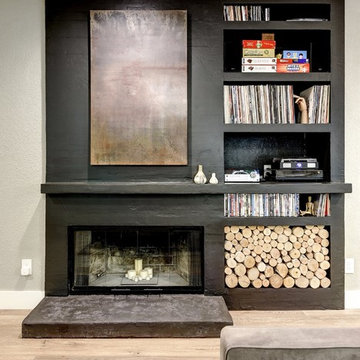
RRS Design + Build is a Austin based general contractor specializing in high end remodels and custom home builds. As a leader in contemporary, modern and mid century modern design, we are the clear choice for a superior product and experience. We would love the opportunity to serve you on your next project endeavor. Put our award winning team to work for you today!
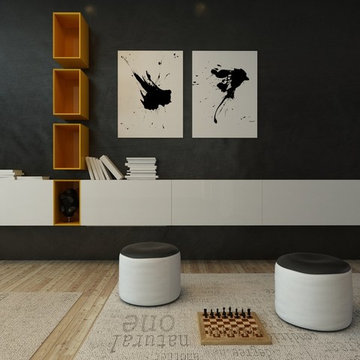
These modern designs create a comfortable, relaxing, clean and sharp look for your home.
ロサンゼルスにある広いモダンスタイルのおしゃれなファミリールーム (グレーの壁、淡色無垢フローリング、暖炉なし、ベージュの床) の写真
ロサンゼルスにある広いモダンスタイルのおしゃれなファミリールーム (グレーの壁、淡色無垢フローリング、暖炉なし、ベージュの床) の写真
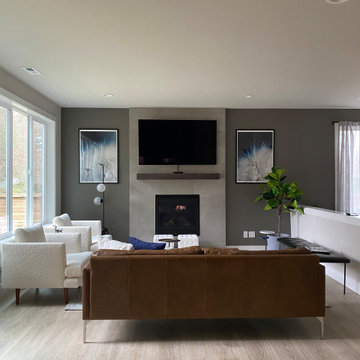
Minimalist Living room Design for a young couple.
サンディエゴにあるお手頃価格の中くらいなモダンスタイルのおしゃれなオープンリビング (グレーの壁、淡色無垢フローリング、標準型暖炉、コンクリートの暖炉まわり、壁掛け型テレビ、ベージュの床、全タイプの天井の仕上げ、全タイプの壁の仕上げ) の写真
サンディエゴにあるお手頃価格の中くらいなモダンスタイルのおしゃれなオープンリビング (グレーの壁、淡色無垢フローリング、標準型暖炉、コンクリートの暖炉まわり、壁掛け型テレビ、ベージュの床、全タイプの天井の仕上げ、全タイプの壁の仕上げ) の写真
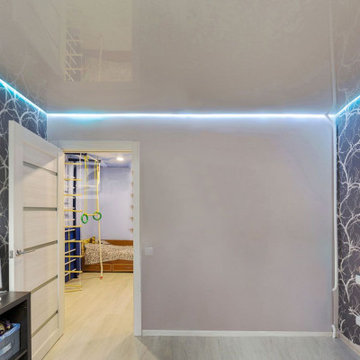
Look at those LED lights!
マイアミにある中くらいなモダンスタイルのおしゃれな独立型ファミリールーム (グレーの壁、淡色無垢フローリング、据え置き型テレビ、ベージュの床、壁紙、クロスの天井) の写真
マイアミにある中くらいなモダンスタイルのおしゃれな独立型ファミリールーム (グレーの壁、淡色無垢フローリング、据え置き型テレビ、ベージュの床、壁紙、クロスの天井) の写真
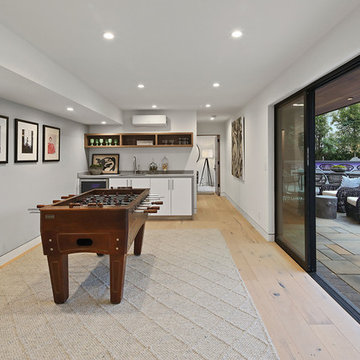
ロサンゼルスにある中くらいなモダンスタイルのおしゃれなオープンリビング (ゲームルーム、ホームバー、グレーの壁、淡色無垢フローリング、暖炉なし、テレビなし、ベージュの床、白い天井) の写真
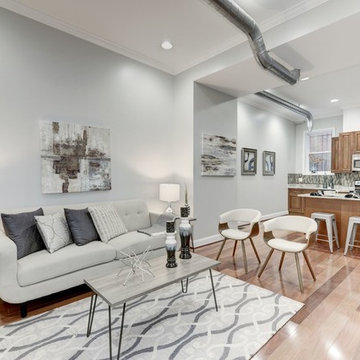
ワシントンD.C.にあるお手頃価格の小さなモダンスタイルのおしゃれなオープンリビング (グレーの壁、淡色無垢フローリング、暖炉なし、テレビなし、ベージュの床) の写真
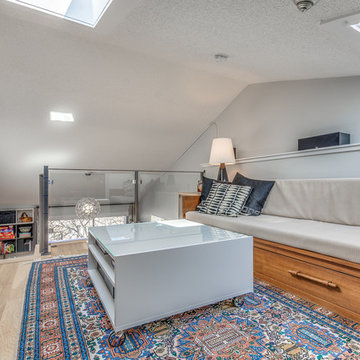
バンクーバーにある小さなモダンスタイルのおしゃれなロフトリビング (グレーの壁、淡色無垢フローリング、暖炉なし、壁掛け型テレビ、ベージュの床) の写真
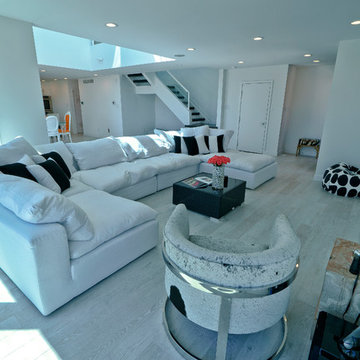
フィラデルフィアにある中くらいなモダンスタイルのおしゃれなオープンリビング (グレーの壁、淡色無垢フローリング、暖炉なし、壁掛け型テレビ、ベージュの床) の写真
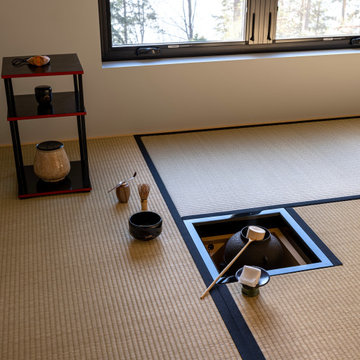
Tea Room designed and built by: Koji Uchida, Wafu Builders
シアトルにある高級な中くらいなモダンスタイルのおしゃれなファミリールーム (グレーの壁、淡色無垢フローリング、ベージュの床) の写真
シアトルにある高級な中くらいなモダンスタイルのおしゃれなファミリールーム (グレーの壁、淡色無垢フローリング、ベージュの床) の写真
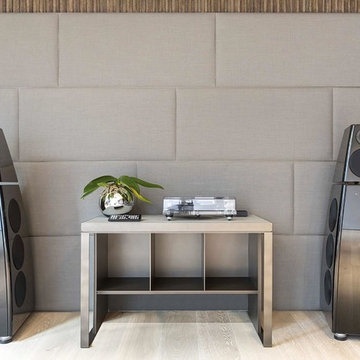
The homeowners already owned a pair of premium Meridian DSP8000 loudspeakers, and were keen to enjoy their extensive record collection through them. Andrew Lucas provided a high-end acrylic hi-fi turntable to create the perfect lossless listening experience.
Photo by Maciek Kolodziejski
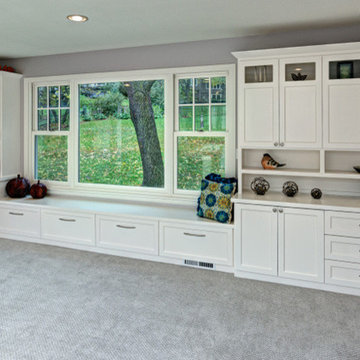
ミネアポリスにある中くらいなモダンスタイルのおしゃれなオープンリビング (グレーの壁、淡色無垢フローリング、標準型暖炉、石材の暖炉まわり、テレビなし、ベージュの床) の写真
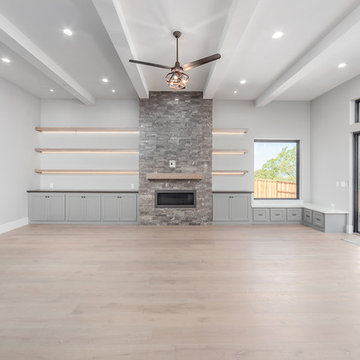
サクラメントにある高級な広いモダンスタイルのおしゃれなオープンリビング (ミュージックルーム、グレーの壁、淡色無垢フローリング、標準型暖炉、石材の暖炉まわり、埋込式メディアウォール、ベージュの床) の写真
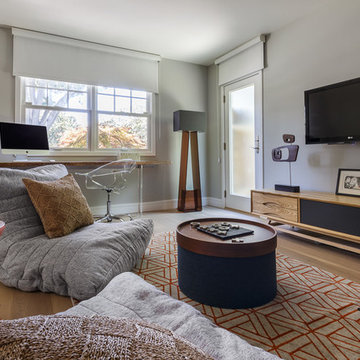
Imagined as a place where the homeowners' children can spend time with friends, do their homework, or play music, this front room was designed with comfort in mind. Slouching chairs, an organic sculpture, and live-edge desk reference the causal, functional nature of the space. A printed area rug and clean-lined console are a nod to the geometric motif found throughout the rest of the home.
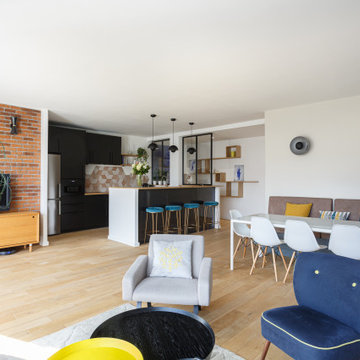
Nos clients, une famille avec 3 enfants, ont fait l'achat d'un bien de 124 m² dans l'Ouest Parisien. Ils souhaitaient adapter à leur goût leur nouvel appartement. Pour cela, ils ont fait appel à @advstudio_ai et notre agence.
L'objectif était de créer un intérieur au look urbain, dynamique, coloré. Chaque pièce possède sa palette de couleurs. Ainsi dans le couloir, on est accueilli par une entrée bleue Yves Klein et des étagères déstructurées sur mesure. Les chambres sont tantôt bleu doux ou intense ou encore vert d'eau. La SDB, elle, arbore un côté plus minimaliste avec sa palette de gris, noirs et blancs.
La pièce de vie, espace majeur du projet, possède plusieurs facettes. Elle est à la fois une cuisine, une salle TV, un petit salon ou encore une salle à manger. Conformément au fil rouge directeur du projet, chaque coin possède sa propre identité mais se marie à merveille avec l'ensemble.
Ce projet a bénéficié de quelques ajustements sur mesure : le mur de brique et le hamac qui donnent un côté urbain atypique au coin TV ; les bureaux, la bibliothèque et la mezzanine qui ont permis de créer des rangements élégants, adaptés à l'espace.
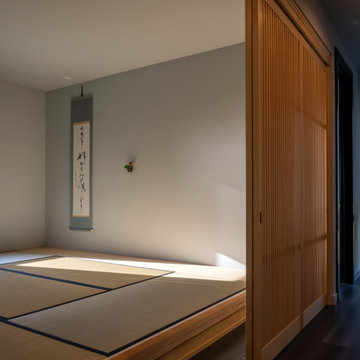
View to Tea Room.
Kakejiku. Japanese hanging scroll.
Tea Room designed and built by: Koji Uchida, Wafu Builders
シアトルにある高級な中くらいなモダンスタイルのおしゃれなファミリールーム (グレーの壁、淡色無垢フローリング、ベージュの床) の写真
シアトルにある高級な中くらいなモダンスタイルのおしゃれなファミリールーム (グレーの壁、淡色無垢フローリング、ベージュの床) の写真
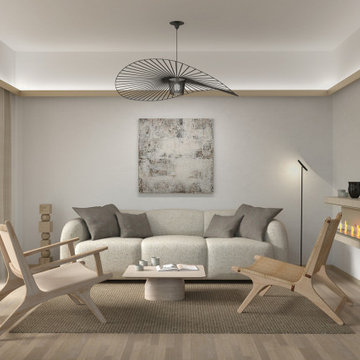
Einfamilienhaus Schweiz
Japandi interior von einem Einfamilienhaus aus Holz im Kanton Aargau. Das Leitmotif ist die Natur, reflektiert in natürlichen Materialien und minimalistische Einrichtung
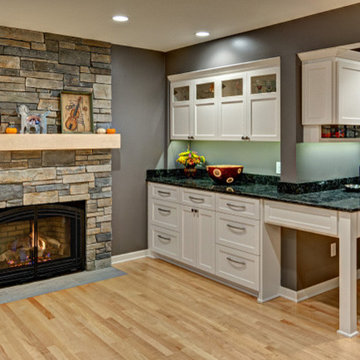
ミネアポリスにある中くらいなモダンスタイルのおしゃれなオープンリビング (グレーの壁、淡色無垢フローリング、標準型暖炉、石材の暖炉まわり、テレビなし、ベージュの床) の写真
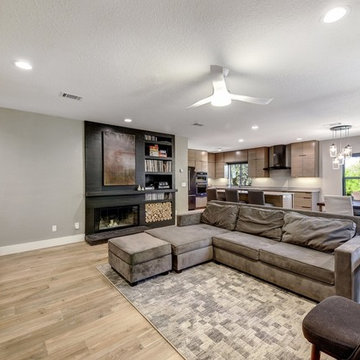
Another view of the open concept Kitchen and Main Family Room. The decorative lighting fixture over the dining table is like adding jewelry to the remodeled open concept living space. The sleek fireplace provides able space for built in log storage as well as record storage. Custom artwork adds modern flare. The open concept layout is ideal for entertaining and keeping an eye on small children.
RRS Design + Build is a Austin based general contractor specializing in high end remodels and custom home builds. As a leader in contemporary, modern and mid century modern design, we are the clear choice for a superior product and experience. We would love the opportunity to serve you on your next project endeavor. Put our award winning team to work for you today!
モダンスタイルのファミリールーム (淡色無垢フローリング、ベージュの床、グレーの壁) の写真
1
