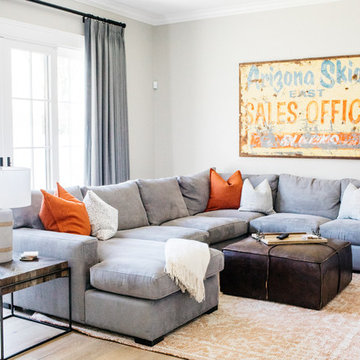カントリー風のファミリールーム (淡色無垢フローリング、グレーの壁) の写真
絞り込み:
資材コスト
並び替え:今日の人気順
写真 1〜20 枚目(全 262 枚)
1/4

For this home, we really wanted to create an atmosphere of cozy. A "lived in" farmhouse. We kept the colors light throughout the home, and added contrast with black interior windows, and just a touch of colors on the wall. To help create that cozy and comfortable vibe, we added in brass accents throughout the home. You will find brass lighting and hardware throughout the home. We also decided to white wash the large two story fireplace that resides in the great room. The white wash really helped us to get that "vintage" look, along with the over grout we had applied to it. We kept most of the metals warm, using a lot of brass and polished nickel. One of our favorite features is the vintage style shiplap we added to most of the ceiling on the main floor...and of course no vintage inspired home would be complete without true vintage rustic beams, which we placed in the great room, fireplace mantel and the master bedroom.

Architecture & Interior Design By Arch Studio, Inc.
Photography by Eric Rorer
サンフランシスコにあるラグジュアリーな小さなカントリー風のおしゃれなオープンリビング (グレーの壁、淡色無垢フローリング、両方向型暖炉、漆喰の暖炉まわり、壁掛け型テレビ、グレーの床) の写真
サンフランシスコにあるラグジュアリーな小さなカントリー風のおしゃれなオープンリビング (グレーの壁、淡色無垢フローリング、両方向型暖炉、漆喰の暖炉まわり、壁掛け型テレビ、グレーの床) の写真

Creating comfort and a private space for each homeowner, the sitting room is a respite to read, work, write a letter, or run the house as a gateway space with visibility to the front entry and connection to the kitchen. Soffits ground the perimeter of the room and the shimmer of a patterned wall covering framed in the ceiling visually lowers the expansive heights. The layering of textures as a mix of patterns among the furnishings, pillows and rug is a notable British influence. Opposite the sofa, a television is concealed in built-in cabinets behind sliding panels with a decorative metal infill to maintain a formal appearance through the front facing picture window. Printed drapery frames the window bringing color and warmth to the room.
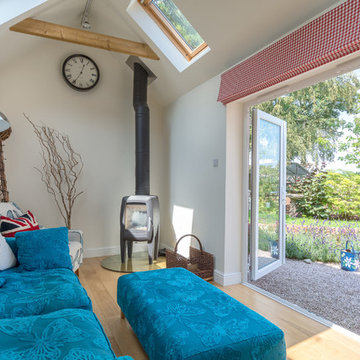
A wonderful room to enjoy the sunny garden or snuggle up on a cold day in front of the wood-burner. Colin Cadle Photography, Interior Styling Jan Cadle
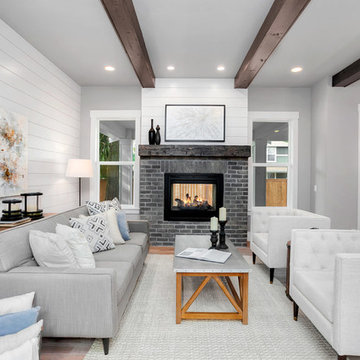
The Hunter was built in 2017 by Enfort Homes of Kirkland Washington.
シアトルにある高級な広いカントリー風のおしゃれなオープンリビング (グレーの壁、淡色無垢フローリング、ベージュの床、標準型暖炉、レンガの暖炉まわり) の写真
シアトルにある高級な広いカントリー風のおしゃれなオープンリビング (グレーの壁、淡色無垢フローリング、ベージュの床、標準型暖炉、レンガの暖炉まわり) の写真

David White Photography
オースティンにあるラグジュアリーな巨大なカントリー風のおしゃれなオープンリビング (グレーの壁、淡色無垢フローリング、標準型暖炉、木材の暖炉まわり、壁掛け型テレビ、茶色い床) の写真
オースティンにあるラグジュアリーな巨大なカントリー風のおしゃれなオープンリビング (グレーの壁、淡色無垢フローリング、標準型暖炉、木材の暖炉まわり、壁掛け型テレビ、茶色い床) の写真
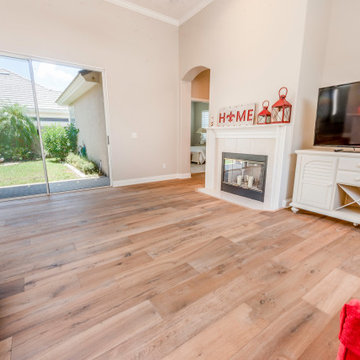
オーランドにある広いカントリー風のおしゃれなオープンリビング (グレーの壁、淡色無垢フローリング、標準型暖炉、タイルの暖炉まわり、据え置き型テレビ、ベージュの床) の写真
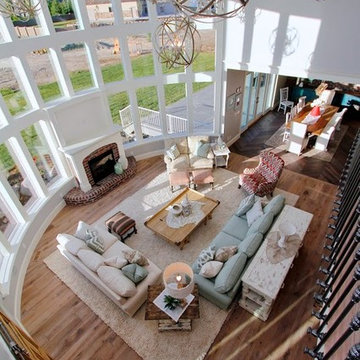
A mix of fun fresh fabrics in coral, green, tan, and more comes together in the functional, fun family room. Comfortable couches in different fabric create a lot of seating. Patterned ottomans add a splash of color. Floor to ceiling curved windows run the length of the room creating a view to die for. Replica antique furniture accents. Unique area rug straight from India and a fireplace with brick surround for cold winter nights. The lighting elevates this family room to the next level.
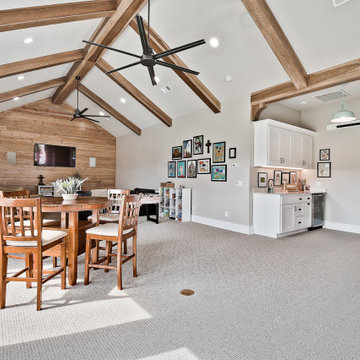
The family room is accented by beams and built in shelving. The quad glass doors lead to the patio area. The clients wanted to bring the outside in with the same Arkansas stone on the fireplace.
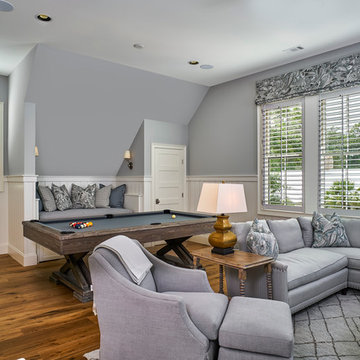
Lisa Carroll
アトランタにあるラグジュアリーな小さなカントリー風のおしゃれなオープンリビング (ゲームルーム、グレーの壁、淡色無垢フローリング) の写真
アトランタにあるラグジュアリーな小さなカントリー風のおしゃれなオープンリビング (ゲームルーム、グレーの壁、淡色無垢フローリング) の写真
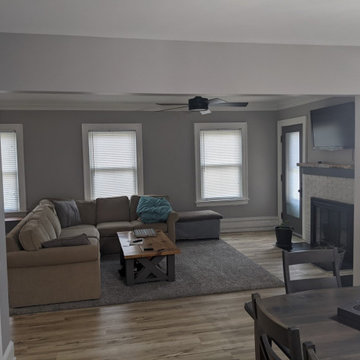
クリーブランドにある低価格の小さなカントリー風のおしゃれなオープンリビング (グレーの壁、淡色無垢フローリング、標準型暖炉、レンガの暖炉まわり、壁掛け型テレビ) の写真
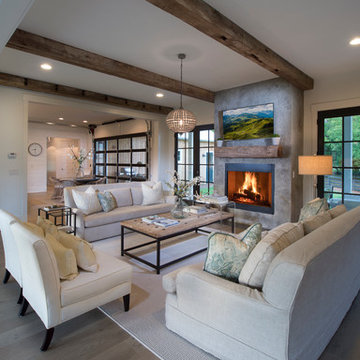
Richly stained beams, a concrete look fireplace and double french doors in a dark hue lend an industrial yet warm style.
アトランタにある広いカントリー風のおしゃれなオープンリビング (グレーの壁、淡色無垢フローリング、標準型暖炉、漆喰の暖炉まわり、壁掛け型テレビ) の写真
アトランタにある広いカントリー風のおしゃれなオープンリビング (グレーの壁、淡色無垢フローリング、標準型暖炉、漆喰の暖炉まわり、壁掛け型テレビ) の写真
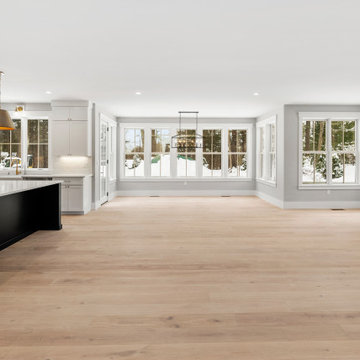
ボストンにある高級な広いカントリー風のおしゃれな独立型ファミリールーム (グレーの壁、淡色無垢フローリング、標準型暖炉、塗装板張りの暖炉まわり、壁掛け型テレビ、白い天井) の写真
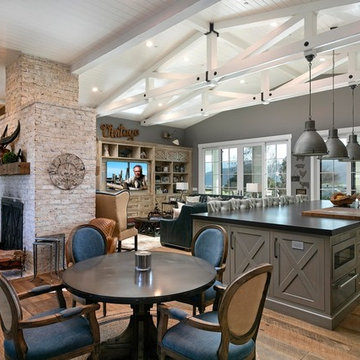
オレンジカウンティにある高級な広いカントリー風のおしゃれなオープンリビング (グレーの壁、淡色無垢フローリング、両方向型暖炉、レンガの暖炉まわり、埋込式メディアウォール、ベージュの床) の写真
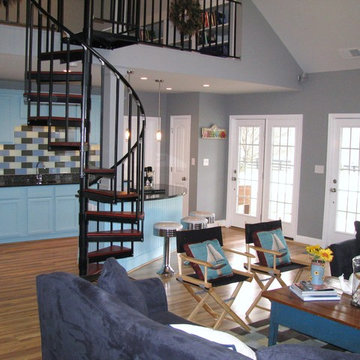
An interior look of the 1970's garage converted into a new guest cottage / pool house in light Caribbean colors
ワシントンD.C.にある高級な中くらいなカントリー風のおしゃれなロフトリビング (ホームバー、グレーの壁、淡色無垢フローリング、埋込式メディアウォール) の写真
ワシントンD.C.にある高級な中くらいなカントリー風のおしゃれなロフトリビング (ホームバー、グレーの壁、淡色無垢フローリング、埋込式メディアウォール) の写真
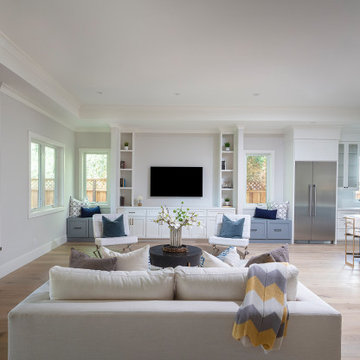
New construction of a 3,100 square foot single-story home in a modern farmhouse style designed by Arch Studio, Inc. licensed architects and interior designers. Built by Brooke Shaw Builders located in the charming Willow Glen neighborhood of San Jose, CA.
Architecture & Interior Design by Arch Studio, Inc.
Photography by Eric Rorer
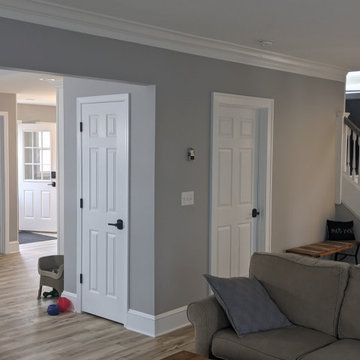
クリーブランドにある低価格の小さなカントリー風のおしゃれなオープンリビング (グレーの壁、淡色無垢フローリング、標準型暖炉、レンガの暖炉まわり、壁掛け型テレビ) の写真
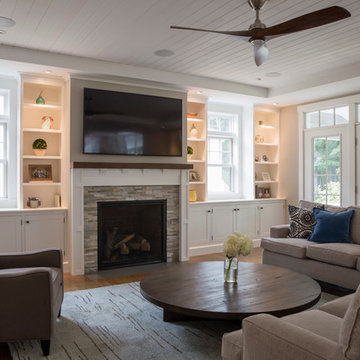
他の地域にある高級な中くらいなカントリー風のおしゃれなオープンリビング (グレーの壁、淡色無垢フローリング、標準型暖炉、石材の暖炉まわり、埋込式メディアウォール、ベージュの床) の写真
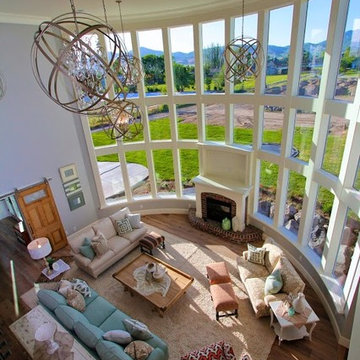
A mix of fun fresh fabrics in coral, green, tan, and more comes together in the functional, fun family room. Comfortable couches in different fabric create a lot of seating. Patterned ottomans add a splash of color. Floor to ceiling curved windows run the length of the room creating a view to die for. Replica antique furniture accents. Unique area rug straight from India and a fireplace with brick surround for cold winter nights. The lighting elevates this family room to the next level.
カントリー風のファミリールーム (淡色無垢フローリング、グレーの壁) の写真
1
