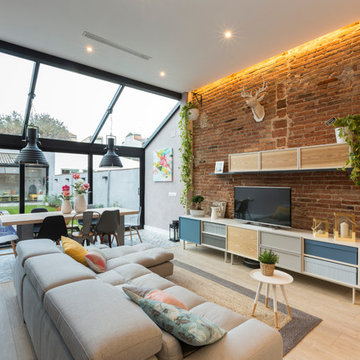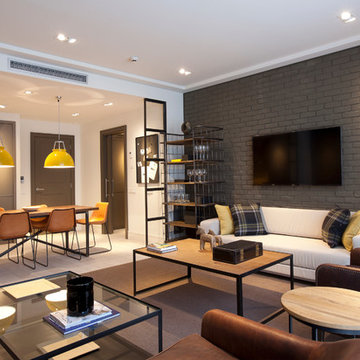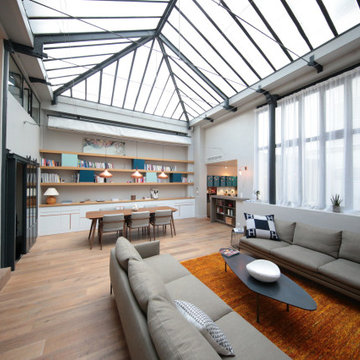インダストリアルスタイルのファミリールーム (淡色無垢フローリング、グレーの壁) の写真
絞り込み:
資材コスト
並び替え:今日の人気順
写真 1〜20 枚目(全 58 枚)
1/4
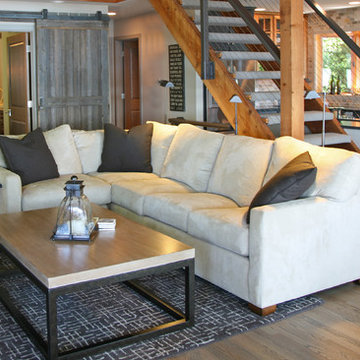
What a great lake house! The oak floors were stripped and stained in a grayed out tone that still reveals the beauty of the wood. Barn doors were installed over the new mudroom space that was borrowed from the previous walk in closet for the master bedroom~ I am not sure how a family functioned without this great drop zone. All is well in this great space.
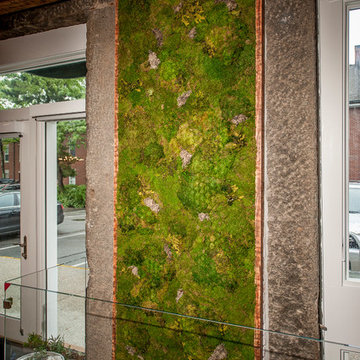
Robert Umenhofer Photography
ボストンにある広いインダストリアルスタイルのおしゃれなファミリールーム (グレーの壁、淡色無垢フローリング、壁掛け型テレビ) の写真
ボストンにある広いインダストリアルスタイルのおしゃれなファミリールーム (グレーの壁、淡色無垢フローリング、壁掛け型テレビ) の写真
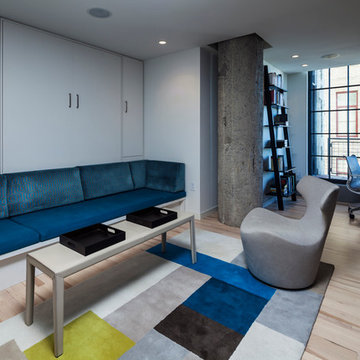
Study with murphy bed closed. Entertainment center and home office on right wall are closed.
Don Wong Photo, Inc
ミネアポリスにある高級な中くらいなインダストリアルスタイルのおしゃれな独立型ファミリールーム (グレーの壁、淡色無垢フローリング、内蔵型テレビ) の写真
ミネアポリスにある高級な中くらいなインダストリアルスタイルのおしゃれな独立型ファミリールーム (グレーの壁、淡色無垢フローリング、内蔵型テレビ) の写真
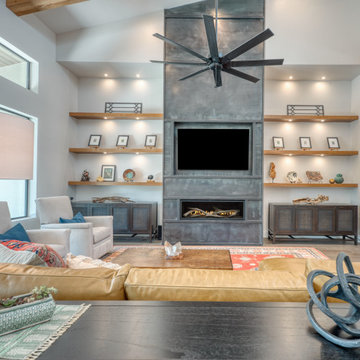
オースティンにある広いインダストリアルスタイルのおしゃれなオープンリビング (グレーの壁、淡色無垢フローリング、横長型暖炉、金属の暖炉まわり、埋込式メディアウォール、茶色い床) の写真
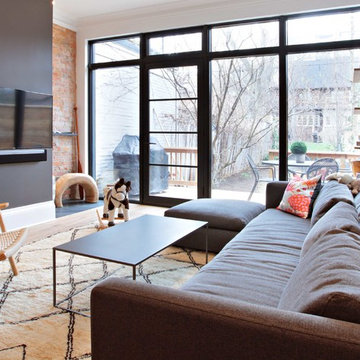
Our client wanted an open concept space in a long narrow home that left original textures and details untouched. A brick wall was exposed as a walnut kitchen and floor-to-ceiling glazing were added. Highlights are a Beni Ourain Moroccan rug from the Atlas Mountains and a CH-25 chair from our favourite Scandinavian furniture designer Hans Wegner.Construction by Greening Homes
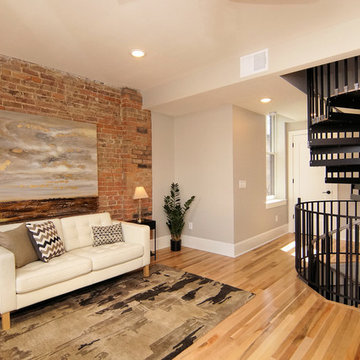
シンシナティにあるお手頃価格の広いインダストリアルスタイルのおしゃれなオープンリビング (グレーの壁、淡色無垢フローリング、標準型暖炉、レンガの暖炉まわり、テレビなし、ベージュの床) の写真
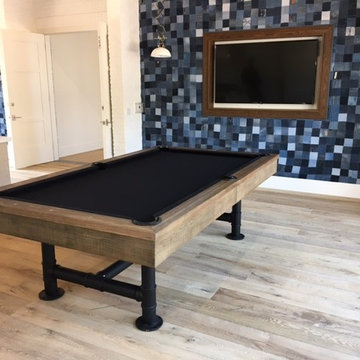
The Bedford pool table is available in a 7' and 8' model. This table features an optional dining top for both sizes.
フェニックスにある中くらいなインダストリアルスタイルのおしゃれなオープンリビング (ゲームルーム、グレーの壁、淡色無垢フローリング、暖炉なし、壁掛け型テレビ、ベージュの床) の写真
フェニックスにある中くらいなインダストリアルスタイルのおしゃれなオープンリビング (ゲームルーム、グレーの壁、淡色無垢フローリング、暖炉なし、壁掛け型テレビ、ベージュの床) の写真
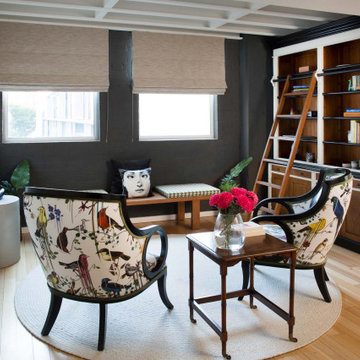
From little things, big things grow. This project originated with a request for a custom sofa. It evolved into decorating and furnishing the entire lower floor of an urban apartment. The distinctive building featured industrial origins and exposed metal framed ceilings. Part of our brief was to address the unfinished look of the ceiling, while retaining the soaring height. The solution was to box out the trimmers between each beam, strengthening the visual impact of the ceiling without detracting from the industrial look or ceiling height.
We also enclosed the void space under the stairs to create valuable storage and completed a full repaint to round out the building works. A textured stone paint in a contrasting colour was applied to the external brick walls to soften the industrial vibe. Floor rugs and window treatments added layers of texture and visual warmth. Custom designed bookshelves were created to fill the double height wall in the lounge room.
With the success of the living areas, a kitchen renovation closely followed, with a brief to modernise and consider functionality. Keeping the same footprint, we extended the breakfast bar slightly and exchanged cupboards for drawers to increase storage capacity and ease of access. During the kitchen refurbishment, the scope was again extended to include a redesign of the bathrooms, laundry and powder room.

横浜にあるインダストリアルスタイルのおしゃれなファミリールーム (グレーの壁、淡色無垢フローリング、据え置き型テレビ、茶色い床) の写真
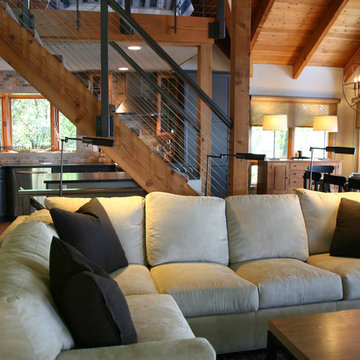
Soft seating in a big way expands this pint sized living room. The homeowner brought this into the mix and when it was placed the whole family sighed and said "AHHHH"! One big piece more than fit the bill.
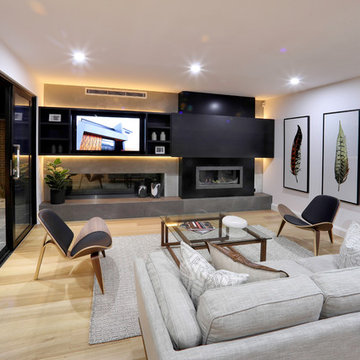
The Stonehaven Family room features built in floating entertainment cabinetry with sliding door and LED strip lighting. Jet master fireplace with stone hearth and feature polished concrete wall.
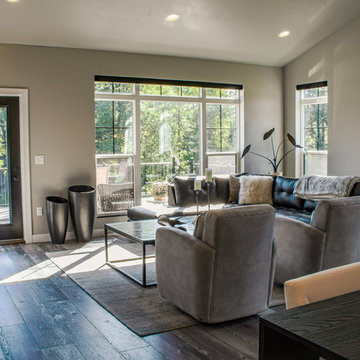
他の地域にある中くらいなインダストリアルスタイルのおしゃれなオープンリビング (グレーの壁、淡色無垢フローリング、横長型暖炉、レンガの暖炉まわり、壁掛け型テレビ、グレーの床) の写真
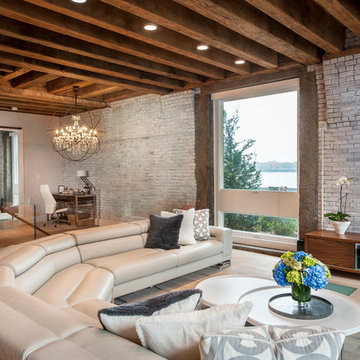
Robert Umenhofer Photography
ボストンにあるインダストリアルスタイルのおしゃれなファミリールーム (グレーの壁、淡色無垢フローリング、壁掛け型テレビ) の写真
ボストンにあるインダストリアルスタイルのおしゃれなファミリールーム (グレーの壁、淡色無垢フローリング、壁掛け型テレビ) の写真
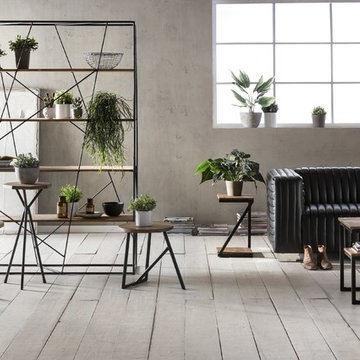
Faitout Fotodesign
デュッセルドルフにある小さなインダストリアルスタイルのおしゃれな独立型ファミリールーム (グレーの壁、淡色無垢フローリング、暖炉なし、テレビなし、グレーの床) の写真
デュッセルドルフにある小さなインダストリアルスタイルのおしゃれな独立型ファミリールーム (グレーの壁、淡色無垢フローリング、暖炉なし、テレビなし、グレーの床) の写真
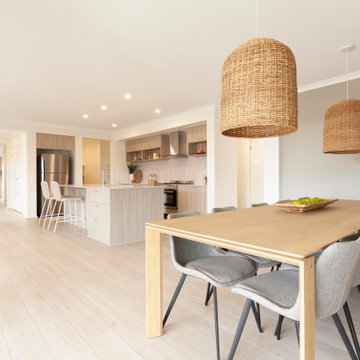
Family Room in the Delta 299 at Riverside Estate, Killara from the Alpha Collection by JG King Homes
メルボルンにあるインダストリアルスタイルのおしゃれなファミリールーム (グレーの壁、淡色無垢フローリング、ベージュの床) の写真
メルボルンにあるインダストリアルスタイルのおしゃれなファミリールーム (グレーの壁、淡色無垢フローリング、ベージュの床) の写真
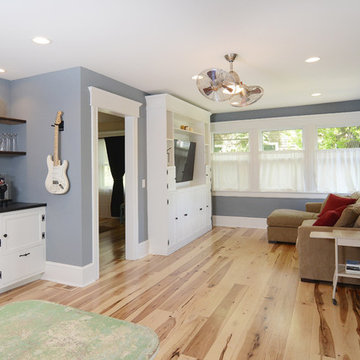
Family room photo from large first floor remodel. Shown with hickory flooring, built-in cabinetry. Includes wet-bar with wine fridge, sink and open shelving. Construction by Murphy General Contractors of South Orange, NJ. Photo by Greg Martz.
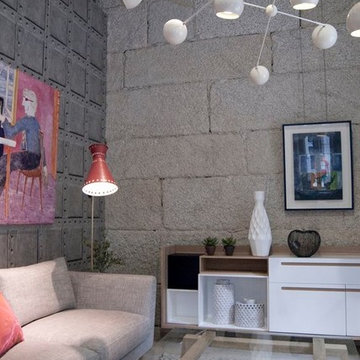
他の地域にあるお手頃価格の小さなインダストリアルスタイルのおしゃれな独立型ファミリールーム (グレーの壁、淡色無垢フローリング、暖炉なし、テレビなし) の写真
インダストリアルスタイルのファミリールーム (淡色無垢フローリング、グレーの壁) の写真
1
