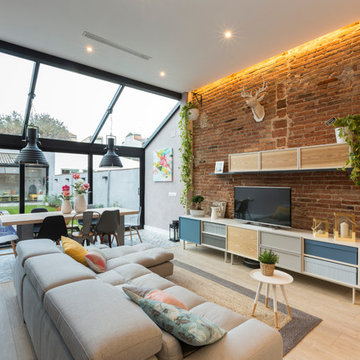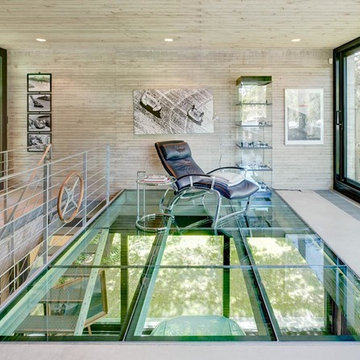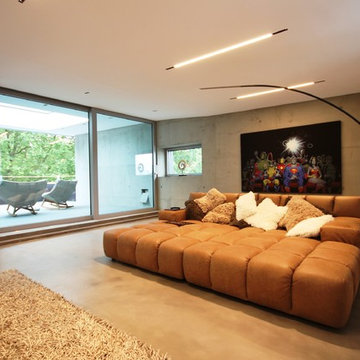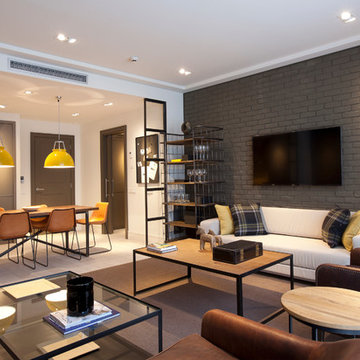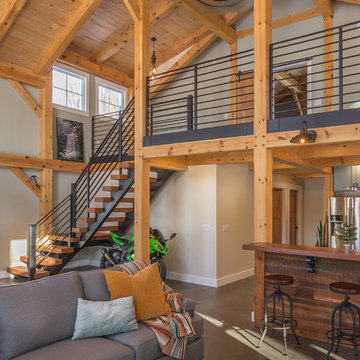インダストリアルスタイルのファミリールーム (コンクリートの床、淡色無垢フローリング、グレーの壁) の写真
絞り込み:
資材コスト
並び替え:今日の人気順
写真 1〜20 枚目(全 116 枚)
1/5

Not a 1970's A frame anymore. This lake house got the treatment from top to bottom in sprucing up! Sometimes the goal to "get rid of all the oak" ends up as a painted lady that needs some of the wood back. In this case, the homeowners allowed for milder transformation and embracing the rustic lodge that they loved so well!
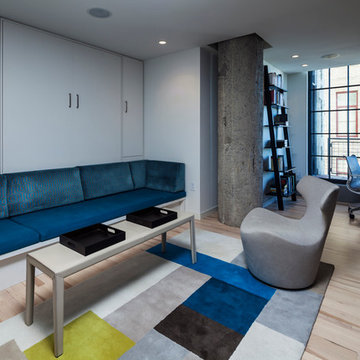
Study with murphy bed closed. Entertainment center and home office on right wall are closed.
Don Wong Photo, Inc
ミネアポリスにある高級な中くらいなインダストリアルスタイルのおしゃれな独立型ファミリールーム (グレーの壁、淡色無垢フローリング、内蔵型テレビ) の写真
ミネアポリスにある高級な中くらいなインダストリアルスタイルのおしゃれな独立型ファミリールーム (グレーの壁、淡色無垢フローリング、内蔵型テレビ) の写真

Best in Show/Overall winner for The Best of LaCantina Design Competition 2018 | Beinfield Architecture PC | Robert Benson Photography
ニューヨークにあるインダストリアルスタイルのおしゃれなオープンリビング (グレーの壁、コンクリートの床、標準型暖炉、石材の暖炉まわり、壁掛け型テレビ、グレーの床) の写真
ニューヨークにあるインダストリアルスタイルのおしゃれなオープンリビング (グレーの壁、コンクリートの床、標準型暖炉、石材の暖炉まわり、壁掛け型テレビ、グレーの床) の写真

ロサンゼルスにある高級な中くらいなインダストリアルスタイルのおしゃれな独立型ファミリールーム (グレーの壁、コンクリートの床、暖炉なし、壁掛け型テレビ、グレーの床) の写真
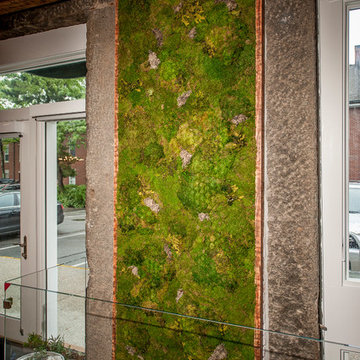
Robert Umenhofer Photography
ボストンにある広いインダストリアルスタイルのおしゃれなファミリールーム (グレーの壁、淡色無垢フローリング、壁掛け型テレビ) の写真
ボストンにある広いインダストリアルスタイルのおしゃれなファミリールーム (グレーの壁、淡色無垢フローリング、壁掛け型テレビ) の写真

Jenn Baker
ダラスにある広いインダストリアルスタイルのおしゃれなオープンリビング (グレーの壁、コンクリートの床、横長型暖炉、レンガの暖炉まわり、壁掛け型テレビ、グレーの床) の写真
ダラスにある広いインダストリアルスタイルのおしゃれなオープンリビング (グレーの壁、コンクリートの床、横長型暖炉、レンガの暖炉まわり、壁掛け型テレビ、グレーの床) の写真
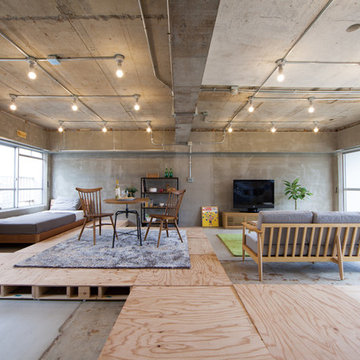
求めるままに組み替えられる部屋 photo by crasco
他の地域にある広いインダストリアルスタイルのおしゃれなオープンリビング (グレーの壁、コンクリートの床、据え置き型テレビ、暖炉なし) の写真
他の地域にある広いインダストリアルスタイルのおしゃれなオープンリビング (グレーの壁、コンクリートの床、据え置き型テレビ、暖炉なし) の写真
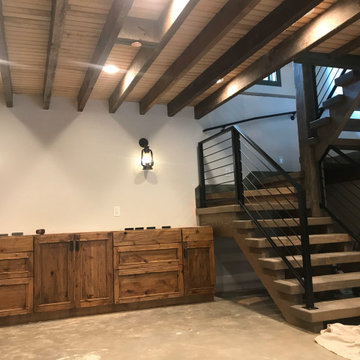
Polisehed Concrete flooring with radiant heat. Custom iron railing with floating treads. Ceiling has exposed joices and reclaimed tongue and groove. Rustic style cabinets with granite counter on wet bar.

Open floor plan living space connected to the kitchen with 19ft high wood ceilings, exposed steel beams, and a glass see-through fireplace to the deck.
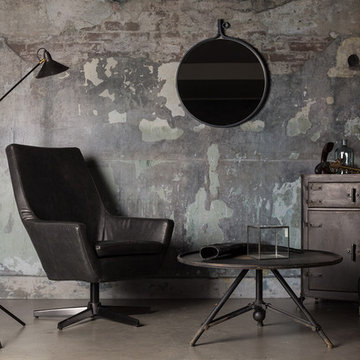
Auf dem Foto zusehen sind rechts der Schrank BROOKE, etwas weiter in der Mitte der Beistelltisch BROK. In der linken Bildhälfte sind zusehen der Lounge Chair DON in schwarz und die Stehleuchte PATT
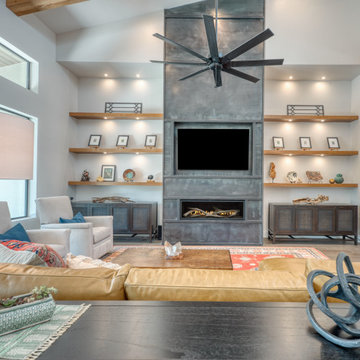
オースティンにある広いインダストリアルスタイルのおしゃれなオープンリビング (グレーの壁、淡色無垢フローリング、横長型暖炉、金属の暖炉まわり、埋込式メディアウォール、茶色い床) の写真
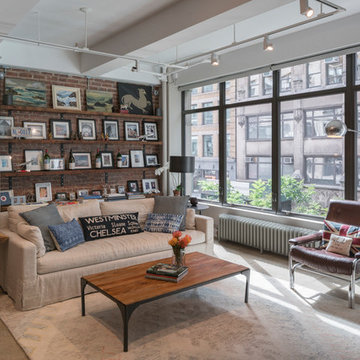
Ofer Wolberger
ニューヨークにあるインダストリアルスタイルのおしゃれなファミリールーム (グレーの壁、コンクリートの床、グレーの床) の写真
ニューヨークにあるインダストリアルスタイルのおしゃれなファミリールーム (グレーの壁、コンクリートの床、グレーの床) の写真
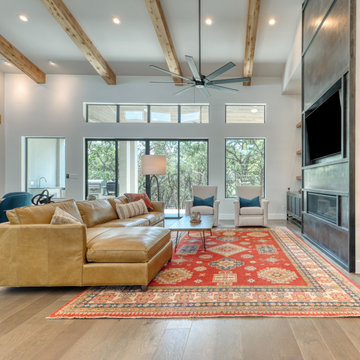
オースティンにある広いインダストリアルスタイルのおしゃれなオープンリビング (グレーの壁、淡色無垢フローリング、横長型暖炉、金属の暖炉まわり、埋込式メディアウォール、茶色い床) の写真
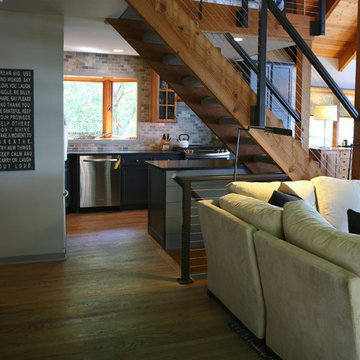
Adding a slate wall to the kitchen warmed up the open concept space, where drywall just felt naked in the hefty wood architecture. With the addition of charcoal painted cabinets and a new counter top~ the kitchen feels brand new, even thought it was always there hiding in the oak!
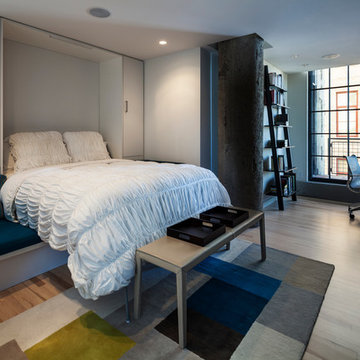
Study with murphy bed open. Entertainment center and home office on right wall are closed.
Don Wong Photo, Inc
ミネアポリスにある高級な中くらいなインダストリアルスタイルのおしゃれな独立型ファミリールーム (グレーの壁、淡色無垢フローリング、内蔵型テレビ) の写真
ミネアポリスにある高級な中くらいなインダストリアルスタイルのおしゃれな独立型ファミリールーム (グレーの壁、淡色無垢フローリング、内蔵型テレビ) の写真
インダストリアルスタイルのファミリールーム (コンクリートの床、淡色無垢フローリング、グレーの壁) の写真
1
