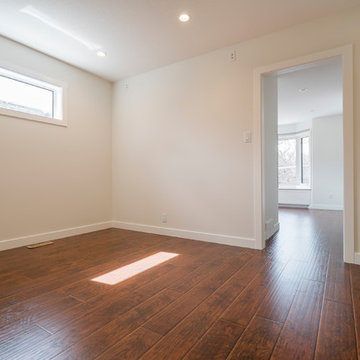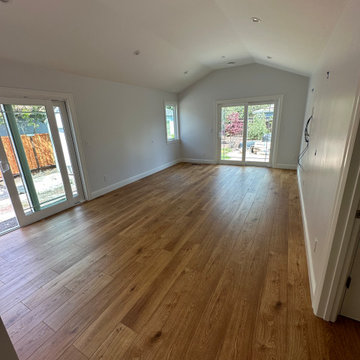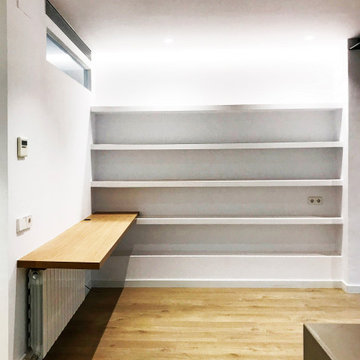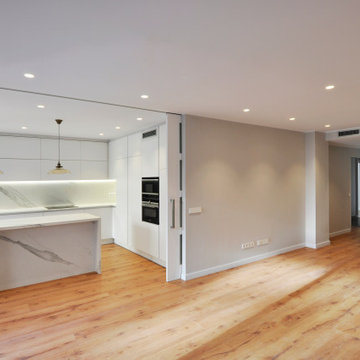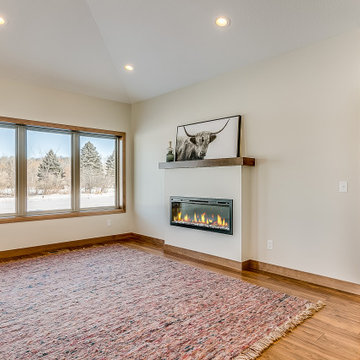モダンスタイルのファミリールーム (ラミネートの床、茶色い床、グレーの床) の写真
絞り込み:
資材コスト
並び替え:今日の人気順
写真 141〜160 枚目(全 170 枚)
1/5
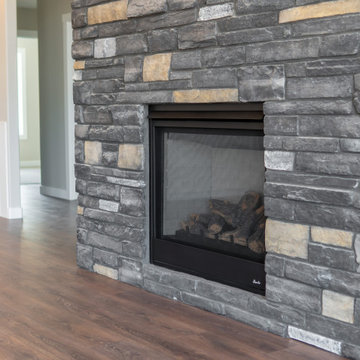
エドモントンにある中くらいなモダンスタイルのおしゃれなオープンリビング (ベージュの壁、ラミネートの床、標準型暖炉、石材の暖炉まわり、茶色い床) の写真
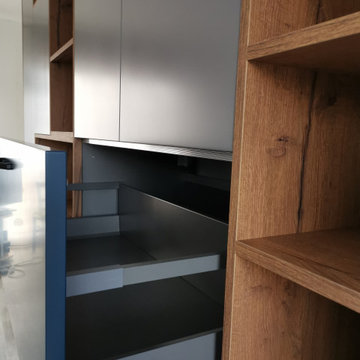
ナンシーにあるお手頃価格の中くらいなモダンスタイルのおしゃれなオープンリビング (ホームバー、白い壁、ラミネートの床、テレビなし、グレーの床) の写真
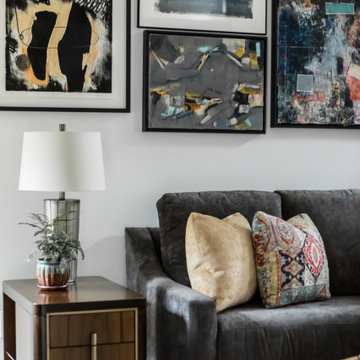
Modern living spaces for the whole family. The client's extensive art collection was incorporated
ローリーにある中くらいなモダンスタイルのおしゃれなオープンリビング (白い壁、ラミネートの床、標準型暖炉、石材の暖炉まわり、グレーの床) の写真
ローリーにある中くらいなモダンスタイルのおしゃれなオープンリビング (白い壁、ラミネートの床、標準型暖炉、石材の暖炉まわり、グレーの床) の写真
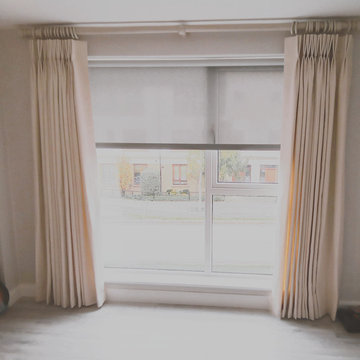
This games room faces onto a busy main road so a screen blind was the perfect choice for this side of the house.
The floor length cream curtains will fit in with anything, so the choice was made as this room will be a multi-purpose room and will be used as a second lounge as well as a games room for my clients.
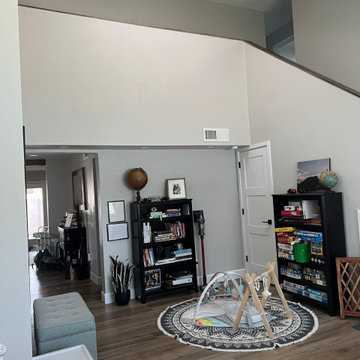
Living room with new staircase built with storage
フェニックスにあるラグジュアリーなモダンスタイルのおしゃれなファミリールーム (ラミネートの床、茶色い床) の写真
フェニックスにあるラグジュアリーなモダンスタイルのおしゃれなファミリールーム (ラミネートの床、茶色い床) の写真
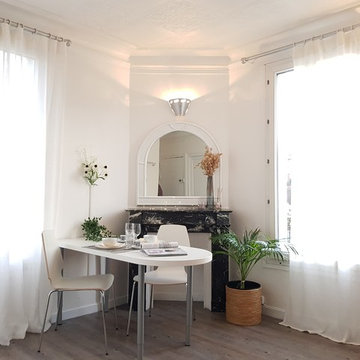
他の地域にある低価格の小さなモダンスタイルのおしゃれなオープンリビング (白い壁、ラミネートの床、コーナー設置型暖炉、石材の暖炉まわり、テレビなし、グレーの床) の写真
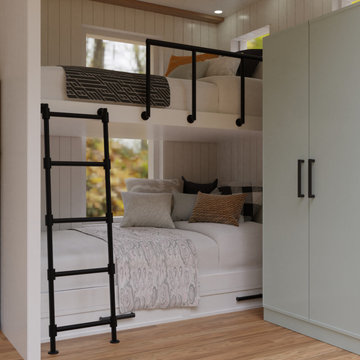
Designing and fitting a #tinyhouse inside a shipping container, 8ft (2.43m) wide, 8.5ft (2.59m) high, and 20ft (6.06m) length, is one of the most challenging tasks we've undertaken, yet very satisfying when done right.
We had a great time designing this #tinyhome for a client who is enjoying the convinience of travelling is style.
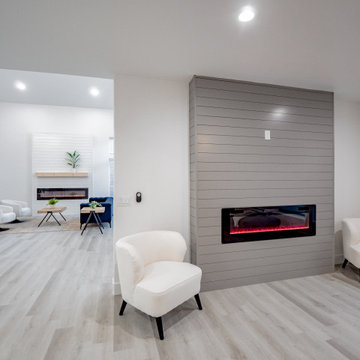
ラスベガスにある中くらいなモダンスタイルのおしゃれなオープンリビング (白い壁、ラミネートの床、標準型暖炉、塗装板張りの暖炉まわり、グレーの床) の写真
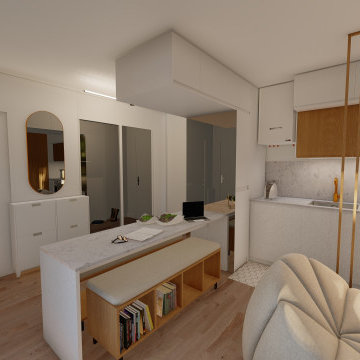
Séjour / cuisine moderne
Teintes beiges, blancs et marrons
Finitions naturelles
Parquet stratifié
Meubles de rangements
meubles télé / bibliothèque
Canapé 3 places
Fauteuil design
Baie vitrée
Spot et lampe suspendue
Cloison en tasseaux de bois
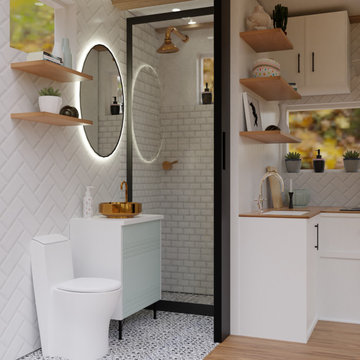
Designing and fitting a #tinyhouse inside a shipping container, 8ft (2.43m) wide, 8.5ft (2.59m) high, and 20ft (6.06m) length, is one of the most challenging tasks we've undertaken, yet very satisfying when done right.
We had a great time designing this #tinyhome for a client who is enjoying the convinience of travelling is style.
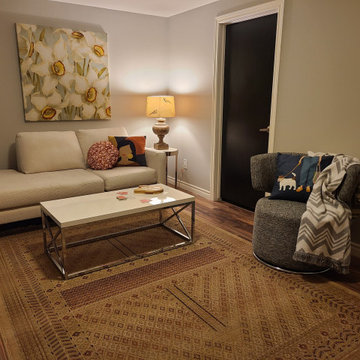
This family room is located in the lower level with a walk out
他の地域にあるお手頃価格の中くらいなモダンスタイルのおしゃれなファミリールーム (ゲームルーム、グレーの壁、ラミネートの床、据え置き型テレビ、茶色い床) の写真
他の地域にあるお手頃価格の中くらいなモダンスタイルのおしゃれなファミリールーム (ゲームルーム、グレーの壁、ラミネートの床、据え置き型テレビ、茶色い床) の写真
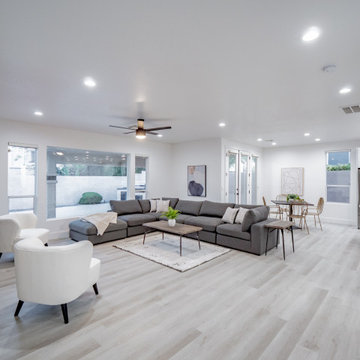
ラスベガスにある中くらいなモダンスタイルのおしゃれなオープンリビング (白い壁、ラミネートの床、標準型暖炉、塗装板張りの暖炉まわり、グレーの床) の写真
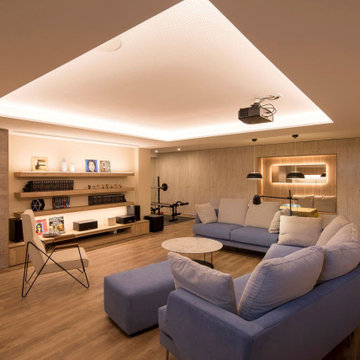
EL ANTES Y DESPUÉS DE UN SÓTANO EN BRUTO. (Fotografía de Juanan Barros)
Nuestros clientes quieren aprovechar y disfrutar del espacio del sótano de su casa con un programa de necesidades múltiple: hacer una sala de cine, un gimnasio, una zona de cocina, una mesa para jugar en familia, un almacén y una zona de chimenea. Les planteamos un proyecto que convierte una habitación bajo tierra con acabados “en bruto” en un espacio acogedor y con un interiorismo de calidad... para pasar allí largos ratos All Together.
Diseñamos un gran espacio abierto con distintos ambientes aprovechando rincones, graduando la iluminación, bajando y subiendo los techos, o haciendo un banco-espejo entre la pared de armarios de almacenaje, de manera que cada uso y cada lugar tenga su carácter propio sin romper la fluidez espacial.
La combinación de la iluminación indirecta del techo o integrada en el mobiliario hecho a medida, la elección de los materiales con acabados en madera (de Alvic), el papel pintado (de Tres Tintas) y el complemento de color de los sofás (de Belta&Frajumar) hacen que el conjunto merezca esta valoración en Houzz por parte de los clientes: “… El resultado final es magnífico: el sótano se ha transformado en un lugar acogedor y cálido, todo encaja y todo tiene su sitio, teniendo una estética moderna y elegante. Fue un acierto dejar las elecciones de mobiliario, colores, materiales, etc. en sus manos”.
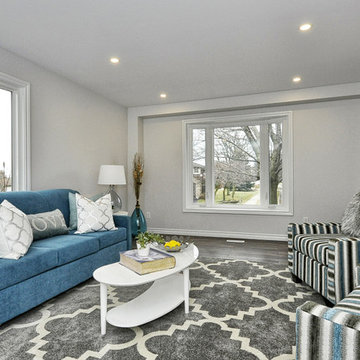
Mike
他の地域にあるお手頃価格の広いモダンスタイルのおしゃれなオープンリビング (グレーの壁、ラミネートの床、標準型暖炉、テレビなし、グレーの床) の写真
他の地域にあるお手頃価格の広いモダンスタイルのおしゃれなオープンリビング (グレーの壁、ラミネートの床、標準型暖炉、テレビなし、グレーの床) の写真
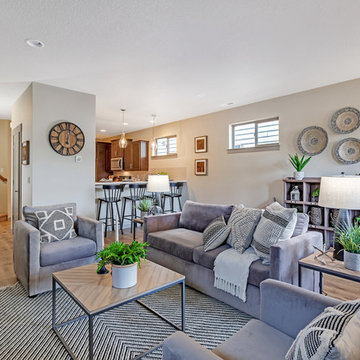
ポートランドにあるお手頃価格の中くらいなモダンスタイルのおしゃれなオープンリビング (ベージュの壁、ラミネートの床、標準型暖炉、タイルの暖炉まわり、壁掛け型テレビ、茶色い床) の写真
モダンスタイルのファミリールーム (ラミネートの床、茶色い床、グレーの床) の写真
8
