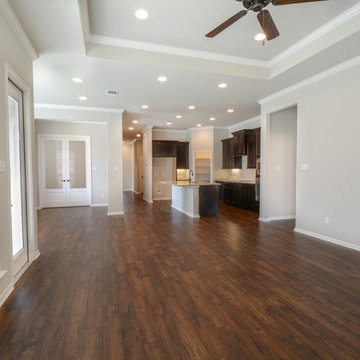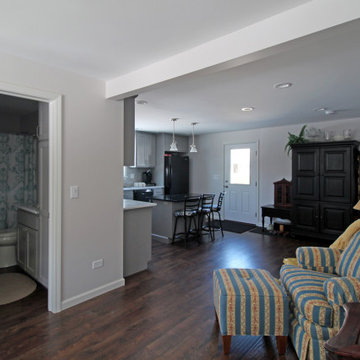トラディショナルスタイルのファミリールーム (ラミネートの床、茶色い床、グレーの床) の写真
絞り込み:
資材コスト
並び替え:今日の人気順
写真 1〜20 枚目(全 308 枚)
1/5

View of the living room, nook and kitchen. This is an open concept plan that will make it easy to entertain family & friends.
他の地域にある高級な広いトラディショナルスタイルのおしゃれなオープンリビング (ベージュの壁、ラミネートの床、横長型暖炉、壁掛け型テレビ、茶色い床) の写真
他の地域にある高級な広いトラディショナルスタイルのおしゃれなオープンリビング (ベージュの壁、ラミネートの床、横長型暖炉、壁掛け型テレビ、茶色い床) の写真

This custom craftsman home located in Flemington, NJ was created for our client who wanted to find the perfect balance of accommodating the needs of their family, while being conscientious of not compromising on quality.
The heart of the home was designed around an open living space and functional kitchen that would accommodate entertaining, as well as every day life. Our team worked closely with the client to choose a a home design and floor plan that was functional and of the highest quality.

グルノーブルにある高級な中くらいなトラディショナルスタイルのおしゃれなオープンリビング (ホームバー、白い壁、ラミネートの床、薪ストーブ、積石の暖炉まわり、据え置き型テレビ、茶色い床、表し梁) の写真
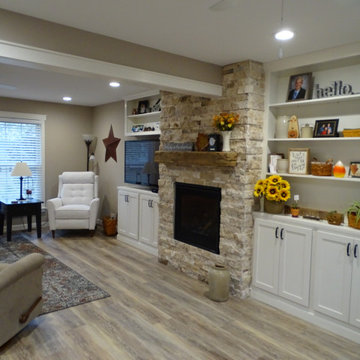
他の地域にある高級な広いトラディショナルスタイルのおしゃれな独立型ファミリールーム (ベージュの壁、ラミネートの床、標準型暖炉、積石の暖炉まわり、埋込式メディアウォール、茶色い床) の写真

We built this wall as a place for the TV & Fireplace. Additionally, it acts as an accent wall with it's shiplap paneling and built-in display cabinets.
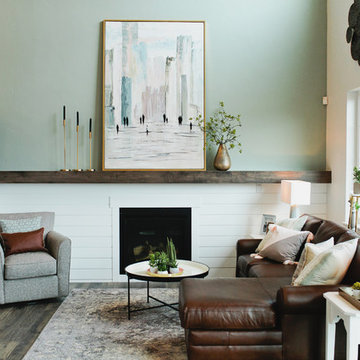
The Printer's Daughter Photography by Jenn Culley
ソルトレイクシティにあるお手頃価格の小さなトラディショナルスタイルのおしゃれなロフトリビング (グレーの壁、ラミネートの床、標準型暖炉、壁掛け型テレビ、グレーの床) の写真
ソルトレイクシティにあるお手頃価格の小さなトラディショナルスタイルのおしゃれなロフトリビング (グレーの壁、ラミネートの床、標準型暖炉、壁掛け型テレビ、グレーの床) の写真

ポートランドにある高級な中くらいなトラディショナルスタイルのおしゃれなオープンリビング (ラミネートの床、標準型暖炉、積石の暖炉まわり、壁掛け型テレビ、茶色い床、三角天井、板張り壁) の写真

From kitchen looking in to the great room.
ボイシにあるお手頃価格の中くらいなトラディショナルスタイルのおしゃれなオープンリビング (グレーの壁、ラミネートの床、標準型暖炉、レンガの暖炉まわり、壁掛け型テレビ、茶色い床) の写真
ボイシにあるお手頃価格の中くらいなトラディショナルスタイルのおしゃれなオープンリビング (グレーの壁、ラミネートの床、標準型暖炉、レンガの暖炉まわり、壁掛け型テレビ、茶色い床) の写真
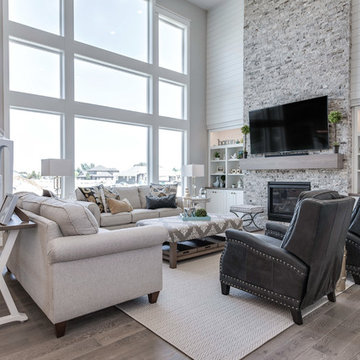
ソルトレイクシティにあるお手頃価格の広いトラディショナルスタイルのおしゃれなオープンリビング (グレーの壁、ラミネートの床、標準型暖炉、レンガの暖炉まわり、壁掛け型テレビ、グレーの床) の写真
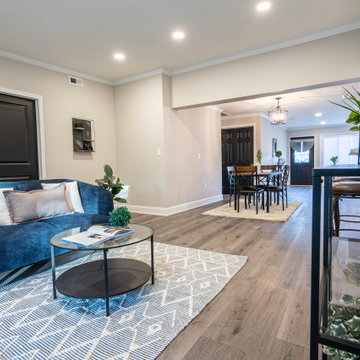
ボルチモアにある高級な中くらいなトラディショナルスタイルのおしゃれなファミリールーム (ベージュの壁、ラミネートの床、ホームバー、グレーの床、青いソファ、ベージュの天井) の写真
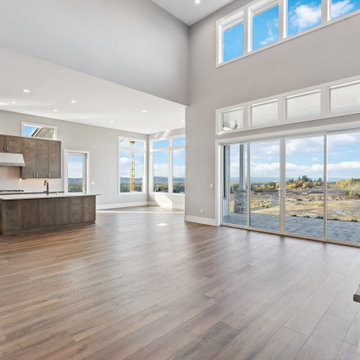
Vaulted Ceiling - Large double slider - Panoramic views of Columbia River - LVP flooring - Custom Concrete Hearth - Southern Ledge Stone Echo Ridge - Capstock windows
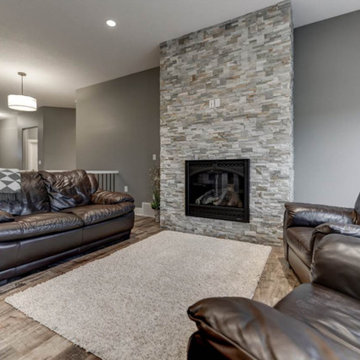
エドモントンにある高級な巨大なトラディショナルスタイルのおしゃれなオープンリビング (ホームバー、グレーの壁、ラミネートの床、横長型暖炉、石材の暖炉まわり、壁掛け型テレビ、茶色い床) の写真
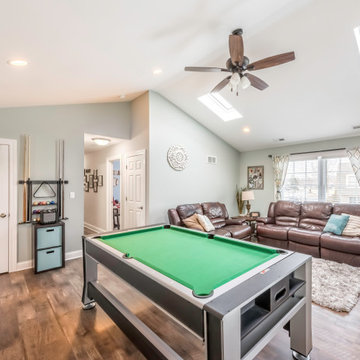
A second story addition much needed for a growing family. These clients needed a master bedroom, another guest bedroom, more storage, another full bathroom, & a space for their family to enjoy each other's company.
We achieved all this with a second story addition over their existing garage!
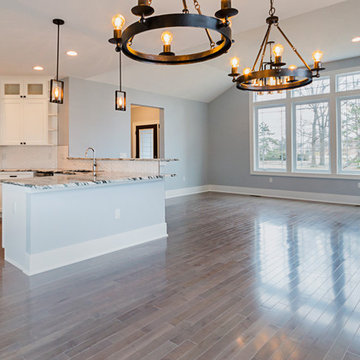
This custom craftsman home located in Flemington, NJ was created for our client who wanted to find the perfect balance of accommodating the needs of their family, while being conscientious of not compromising on quality.
The heart of the home was designed around an open living space and functional kitchen that would accommodate entertaining, as well as every day life. Our team worked closely with the client to choose a a home design and floor plan that was functional and of the highest quality.
Craftsman-style kitchen lighting is about function, but its strong geometric lines also add visual flair. Shaker style cabinetry also provides this kitchen with functionality and simple lines without any detailed carvings or ornamentation.
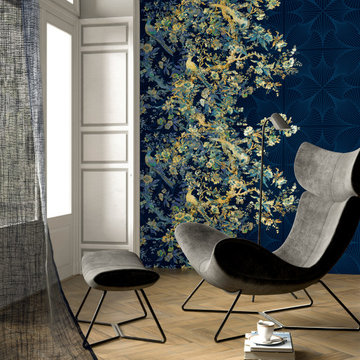
Florale Ornamente und stilisierte Blumen vereinen sich auf der Tapete zu einem besonders stilvollen Gesamtkunstwerk.
ミュンヘンにある低価格の広いトラディショナルスタイルのおしゃれなオープンリビング (青い壁、ラミネートの床、茶色い床) の写真
ミュンヘンにある低価格の広いトラディショナルスタイルのおしゃれなオープンリビング (青い壁、ラミネートの床、茶色い床) の写真
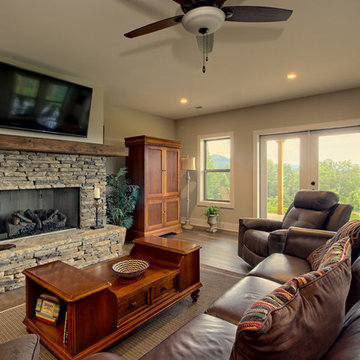
This Craftsman Family Room features a cultured stone fireplace, stained timber mantel, luxury vinyl flooring and French Doors leading to a walk-out patio.

Beautiful, traditional family room update complete with built-ins, painted brick fireplace with rustic beam mantel, wainscoting, all new furniture and accessories, and a custom shot glass case.
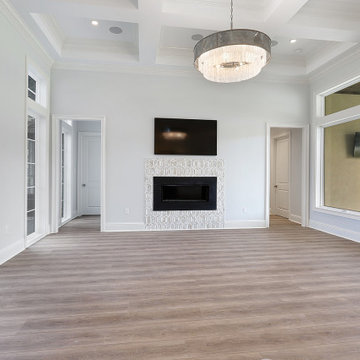
ニューオリンズにあるお手頃価格の中くらいなトラディショナルスタイルのおしゃれなオープンリビング (グレーの壁、ラミネートの床、標準型暖炉、タイルの暖炉まわり、壁掛け型テレビ、茶色い床、格子天井) の写真
トラディショナルスタイルのファミリールーム (ラミネートの床、茶色い床、グレーの床) の写真
1
