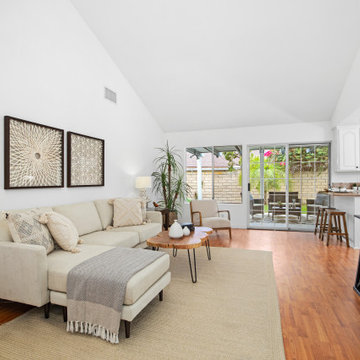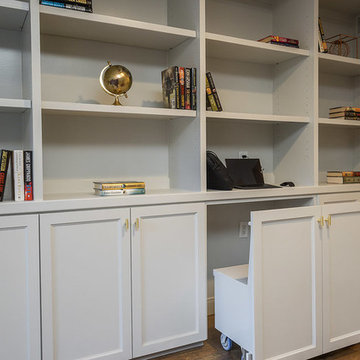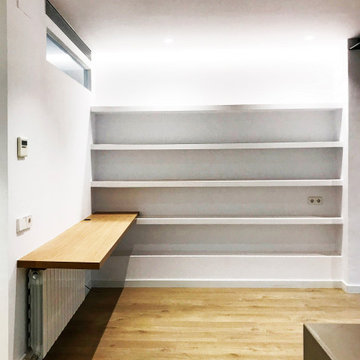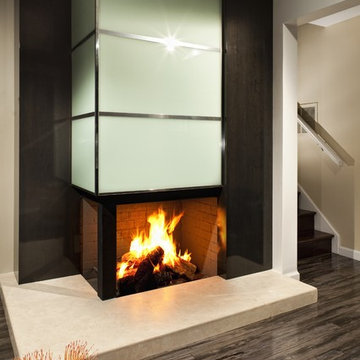モダンスタイルのファミリールーム (ラミネートの床、茶色い床、グレーの床) の写真
絞り込み:
資材コスト
並び替え:今日の人気順
写真 1〜20 枚目(全 171 枚)
1/5

サンディエゴにあるお手頃価格の広いモダンスタイルのおしゃれなオープンリビング (白い壁、ラミネートの床、標準型暖炉、タイルの暖炉まわり、壁掛け型テレビ、グレーの床) の写真

MAIN LEVEL FAMILY ROOM
シャーロットにあるモダンスタイルのおしゃれなオープンリビング (ラミネートの床、標準型暖炉、石材の暖炉まわり、壁掛け型テレビ、茶色い床) の写真
シャーロットにあるモダンスタイルのおしゃれなオープンリビング (ラミネートの床、標準型暖炉、石材の暖炉まわり、壁掛け型テレビ、茶色い床) の写真
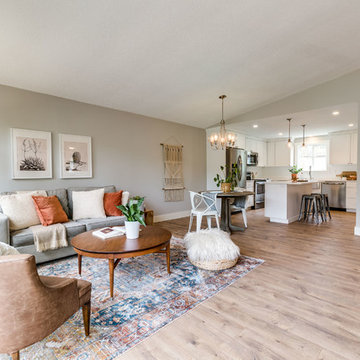
ポートランドにある高級な中くらいなモダンスタイルのおしゃれなオープンリビング (グレーの壁、ラミネートの床、吊り下げ式暖炉、木材の暖炉まわり、壁掛け型テレビ、茶色い床) の写真
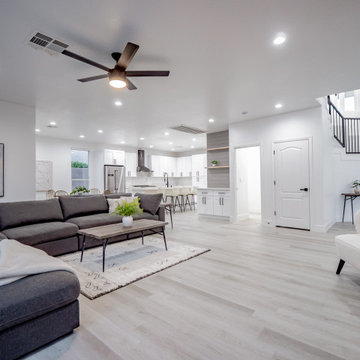
ラスベガスにある中くらいなモダンスタイルのおしゃれなオープンリビング (白い壁、ラミネートの床、標準型暖炉、塗装板張りの暖炉まわり、グレーの床) の写真
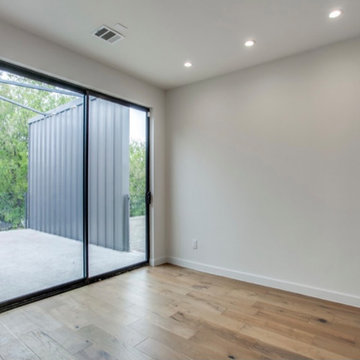
Game Room
"Villa Santoscoy"
4305 Roseland Av, Dallas Tx 75204
Concept by Nimmo Architects
Interior Design by Alli Walker
Art by Juan Carlos Santoscoy
Project Manager by Abit Art Homes
Iron Works by Hello Puertas Iron Works

The lower level family room went from being a big storage, almost garage for our homeowner to this amazing space! This room leads out to a deck which is across from the lake so we wanted it to be a valuable asset, the neutral walls make it easy for a new homeowner to claim the space, warm laminate flooring and comfortable seating to watch TV or playing games turned this space into valuable square footage.
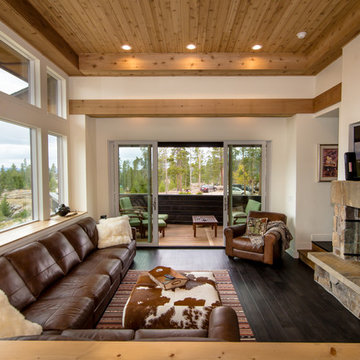
Builder | Middle Park Construction
Photography | Jon Kohlwey
Designer | Tara Bender
Starmark Cabinetry
デンバーにある中くらいなモダンスタイルのおしゃれなオープンリビング (白い壁、ラミネートの床、標準型暖炉、石材の暖炉まわり、埋込式メディアウォール、茶色い床) の写真
デンバーにある中くらいなモダンスタイルのおしゃれなオープンリビング (白い壁、ラミネートの床、標準型暖炉、石材の暖炉まわり、埋込式メディアウォール、茶色い床) の写真
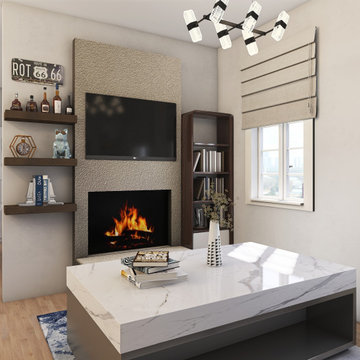
セビリアにあるお手頃価格の小さなモダンスタイルのおしゃれなオープンリビング (白い壁、ラミネートの床、薪ストーブ、積石の暖炉まわり、壁掛け型テレビ、茶色い床) の写真
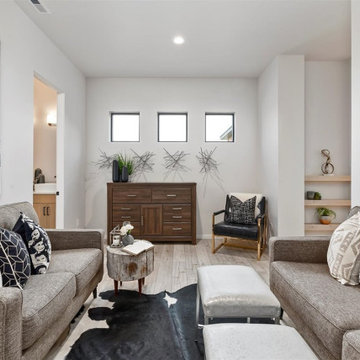
Separate living space for guests or kids with separate bathroom and bedrooms.
ボイシにあるお手頃価格の中くらいなモダンスタイルのおしゃれなオープンリビング (ゲームルーム、ラミネートの床、暖炉なし、テレビなし、茶色い床) の写真
ボイシにあるお手頃価格の中くらいなモダンスタイルのおしゃれなオープンリビング (ゲームルーム、ラミネートの床、暖炉なし、テレビなし、茶色い床) の写真

ロサンゼルスにあるお手頃価格の小さなモダンスタイルのおしゃれな独立型ファミリールーム (グレーの壁、ラミネートの床、壁掛け型テレビ、グレーの床) の写真
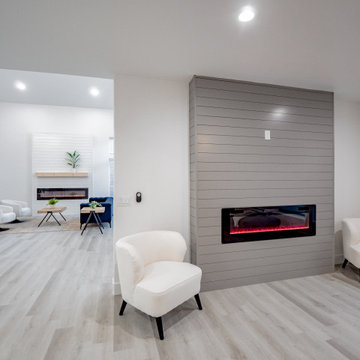
ラスベガスにある中くらいなモダンスタイルのおしゃれなオープンリビング (白い壁、ラミネートの床、標準型暖炉、塗装板張りの暖炉まわり、グレーの床) の写真
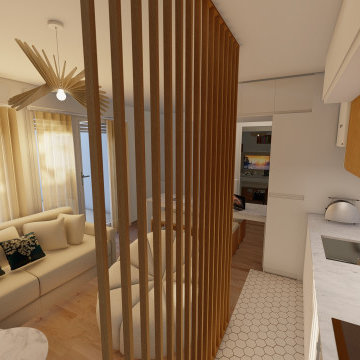
Séjour / cuisine moderne
Teintes beiges, blancs et marrons
Finitions naturelles
Parquet stratifié
Meubles de rangements
meubles télé / bibliothèque
Canapé 3 places
Fauteuil design
Baie vitrée
Spot et lampe suspendue
Cloison en tasseaux de bois
Cuisine équipée

A modern recliner suite without the bulky base of a normal recliner. High back for support but with tailored lines this sofa oozes class. This sofa is available as a 2 or 3 seater sofa with recliners. All recliners are electric

This ranch was a complete renovation! We took it down to the studs and redesigned the space for this young family. We opened up the main floor to create a large kitchen with two islands and seating for a crowd and a dining nook that looks out on the beautiful front yard. We created two seating areas, one for TV viewing and one for relaxing in front of the bar area. We added a new mudroom with lots of closed storage cabinets, a pantry with a sliding barn door and a powder room for guests. We raised the ceilings by a foot and added beams for definition of the spaces. We gave the whole home a unified feel using lots of white and grey throughout with pops of orange to keep it fun.
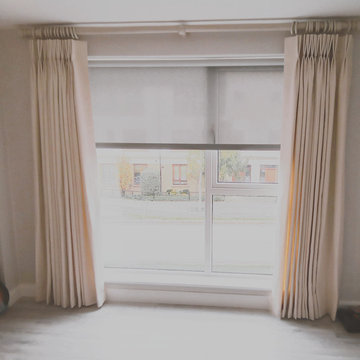
This games room faces onto a busy main road so a screen blind was the perfect choice for this side of the house.
The floor length cream curtains will fit in with anything, so the choice was made as this room will be a multi-purpose room and will be used as a second lounge as well as a games room for my clients.
モダンスタイルのファミリールーム (ラミネートの床、茶色い床、グレーの床) の写真
1

