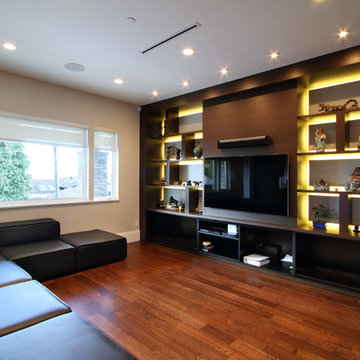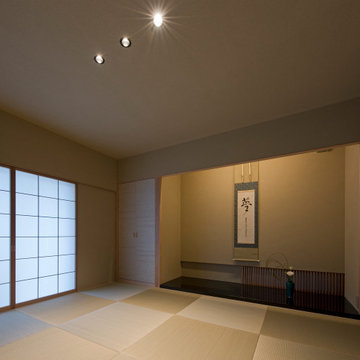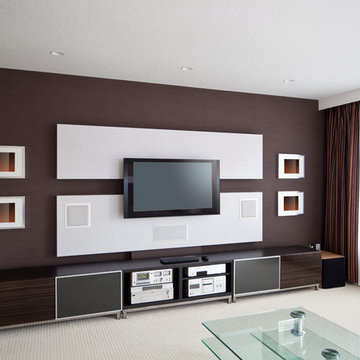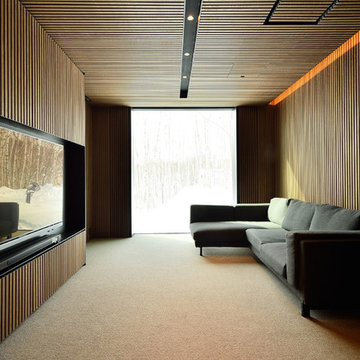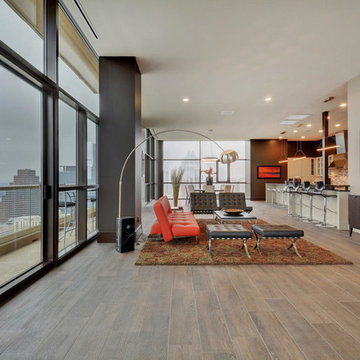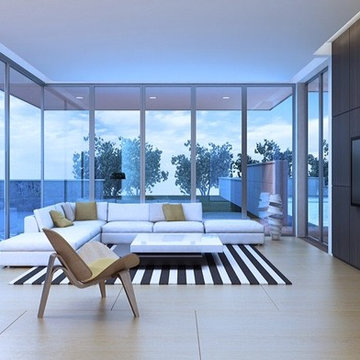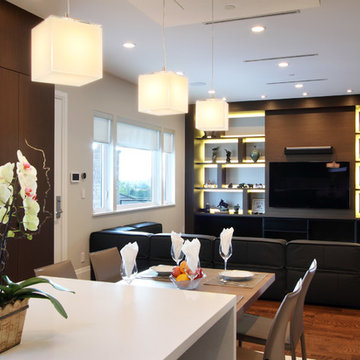モダンスタイルのファミリールーム (暖炉なし、茶色い壁) の写真
並び替え:今日の人気順
写真 1〜20 枚目(全 78 枚)
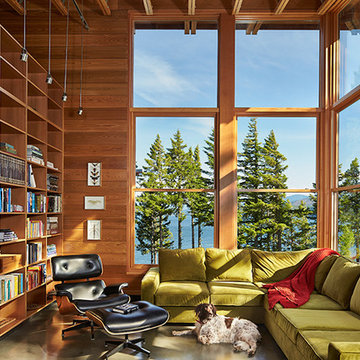
Ben Benschinder
シアトルにある広いモダンスタイルのおしゃれなオープンリビング (ライブラリー、茶色い壁、コンクリートの床、暖炉なし、テレビなし) の写真
シアトルにある広いモダンスタイルのおしゃれなオープンリビング (ライブラリー、茶色い壁、コンクリートの床、暖炉なし、テレビなし) の写真
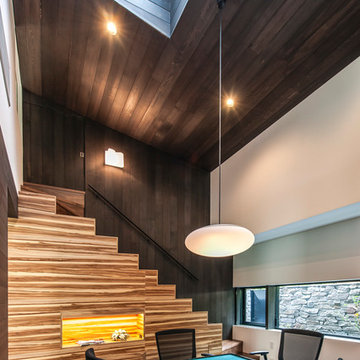
1階のプレイルームも天井にレッドシダー、ポイントウォールと階段にサテンウォルナットを使い、味わいのある雰囲気に。
モダンスタイルのおしゃれな独立型ファミリールーム (ゲームルーム、茶色い壁、暖炉なし、テレビなし、黒い床) の写真
モダンスタイルのおしゃれな独立型ファミリールーム (ゲームルーム、茶色い壁、暖炉なし、テレビなし、黒い床) の写真
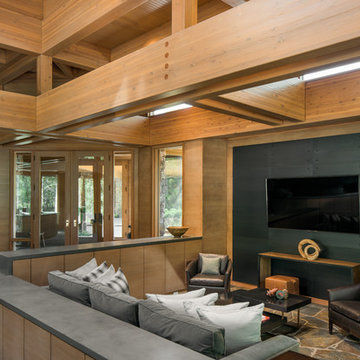
Josh Wells, for Sun Valley Magazine Fall 2016
他の地域にある広いモダンスタイルのおしゃれなオープンリビング (茶色い壁、スレートの床、暖炉なし、壁掛け型テレビ、マルチカラーの床) の写真
他の地域にある広いモダンスタイルのおしゃれなオープンリビング (茶色い壁、スレートの床、暖炉なし、壁掛け型テレビ、マルチカラーの床) の写真
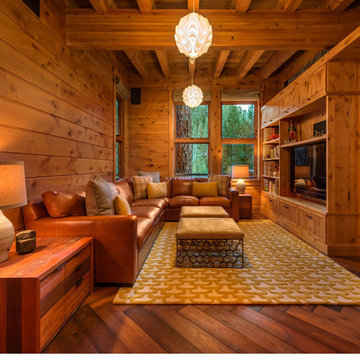
Architect + Interior Design: Olson-Olson Architects,
Construction: Bruce Olson Construction,
Photography: Vance Fox
サクラメントにある高級な中くらいなモダンスタイルのおしゃれなファミリールーム (茶色い壁、無垢フローリング、暖炉なし、埋込式メディアウォール) の写真
サクラメントにある高級な中くらいなモダンスタイルのおしゃれなファミリールーム (茶色い壁、無垢フローリング、暖炉なし、埋込式メディアウォール) の写真
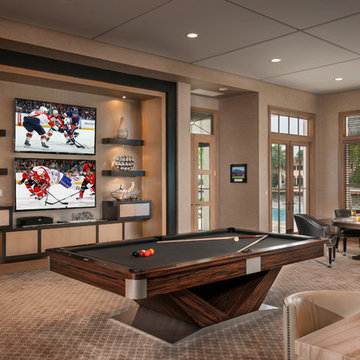
ロサンゼルスにある高級な広いモダンスタイルのおしゃれなオープンリビング (ゲームルーム、茶色い壁、カーペット敷き、壁掛け型テレビ、暖炉なし、ベージュの床) の写真
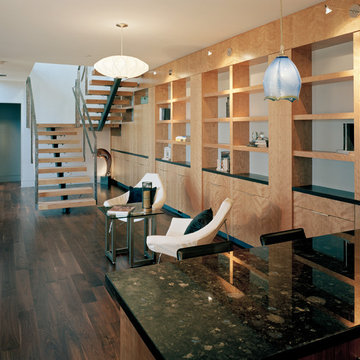
Kaplan Architects, AIA
Location: Redwood City , CA, USA
Stair up to great room from the family room at the lower level. The treads are fabricated from glue laminated beams that match the structural beams in the ceiling. The railing is a custom design cable railing system. The stair is paired with a window wall that lets in abundant natural light into the family room which buried partially underground. The wall of cabinets provide extensive storage.
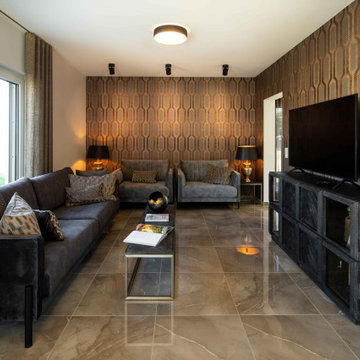
Durch die Anordnung der Bereiche Kochen/Essen/Wohnen über Eck ist der Wohnbereich trotz der Offenheit optisch von der Küche getrennt, was auch die Geräusche aus der Küche etwas abmildert. So lassen sich offenes Wohnkonzept und Privatheit gleichzeitig verwirklichen.
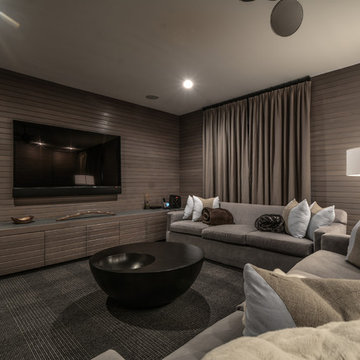
Ron Papageorge Photography
ニューヨークにある広いモダンスタイルのおしゃれな独立型ファミリールーム (茶色い壁、カーペット敷き、暖炉なし、壁掛け型テレビ) の写真
ニューヨークにある広いモダンスタイルのおしゃれな独立型ファミリールーム (茶色い壁、カーペット敷き、暖炉なし、壁掛け型テレビ) の写真

Zum Shop -> https://www.livarea.de/tv-hifi-moebel/livitalia-roto-lowboard-raumteiler-mit-drehbarem-tv-paneel.html
Das Livitalia Roto Design Lowboard ist der ideale Raumteiler und sein TV Paneel kann um bis zu 360 Grad geschwenkt werden.
Das Livitalia Roto Design Lowboard ist der ideale Raumteiler und sein TV Paneel kann um bis zu 360 Grad geschwenkt werden.

Full gut renovation and facade restoration of an historic 1850s wood-frame townhouse. The current owners found the building as a decaying, vacant SRO (single room occupancy) dwelling with approximately 9 rooming units. The building has been converted to a two-family house with an owner’s triplex over a garden-level rental.
Due to the fact that the very little of the existing structure was serviceable and the change of occupancy necessitated major layout changes, nC2 was able to propose an especially creative and unconventional design for the triplex. This design centers around a continuous 2-run stair which connects the main living space on the parlor level to a family room on the second floor and, finally, to a studio space on the third, thus linking all of the public and semi-public spaces with a single architectural element. This scheme is further enhanced through the use of a wood-slat screen wall which functions as a guardrail for the stair as well as a light-filtering element tying all of the floors together, as well its culmination in a 5’ x 25’ skylight.
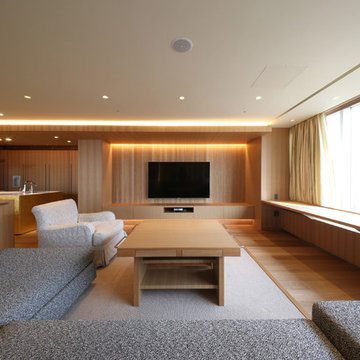
Photo by 今村壽博
東京都下にあるモダンスタイルのおしゃれなオープンリビング (茶色い壁、無垢フローリング、壁掛け型テレビ、茶色い床、暖炉なし) の写真
東京都下にあるモダンスタイルのおしゃれなオープンリビング (茶色い壁、無垢フローリング、壁掛け型テレビ、茶色い床、暖炉なし) の写真
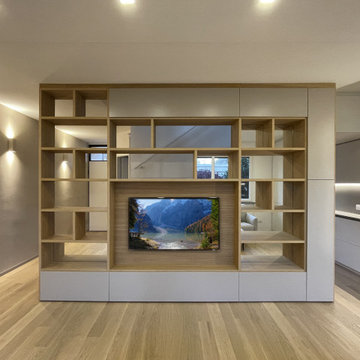
ミラノにある高級な中くらいなモダンスタイルのおしゃれなオープンリビング (ライブラリー、茶色い壁、無垢フローリング、暖炉なし、埋込式メディアウォール、茶色い床、パネル壁) の写真

GAIA WHITE SERIES | SOLID POLYMER CORE (SPC)
Gaia White Series SPC represents wood’s natural beauty. With a wood grain embossing directly over the 20 mil with ceramic wear layer, Gaia Flooring White Series is industry leading for durability. The SPC stone based core with luxury sound and heat insulation underlayment, surpasses luxury standards for multilevel estates. Waterproof and guaranteed in all rooms in your home and all regular commercial.
モダンスタイルのファミリールーム (暖炉なし、茶色い壁) の写真
1
