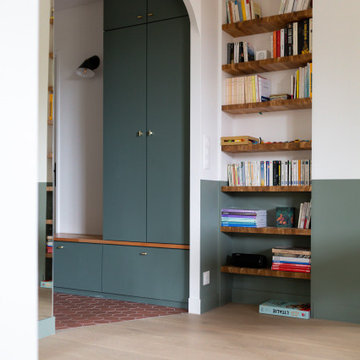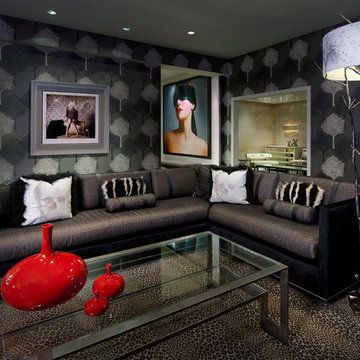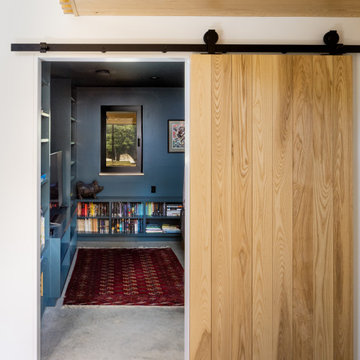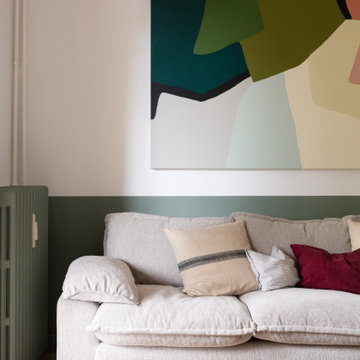高級なモダンスタイルのファミリールーム (黒い壁、緑の壁、マルチカラーの壁) の写真
絞り込み:
資材コスト
並び替え:今日の人気順
写真 1〜20 枚目(全 239 枚)

パリにある高級な広いモダンスタイルのおしゃれなオープンリビング (ライブラリー、緑の壁、淡色無垢フローリング、吊り下げ式暖炉、漆喰の暖炉まわり、茶色い床、壁紙) の写真
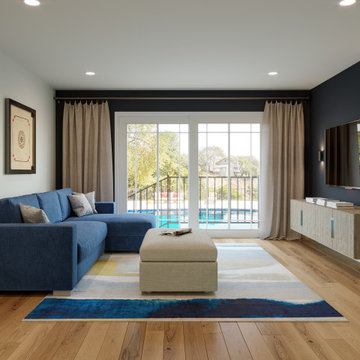
This modern home nestled in the beautiful Los Altos Hills area is being remodeled both inside and out with a minimalist vibe to make the most of the breathtaking valley views. With limited structural changes to maximize the function of the home and showcase the view, the main goal of this project is to completely furnish for a busy active family of five who loves outdoors, entertaining, and fitness. Because the client wishes to extensively use the outdoor spaces, this project is also about recreating key rooms outside on the 3-tier patio so this family can enjoy all this home has to offer.
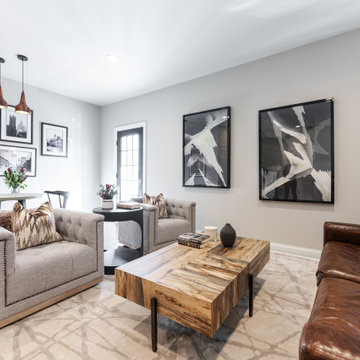
Cozy neutral family room with beige armchairs and leather couch. Custom wooden table on a beige rug.
他の地域にある高級な広いモダンスタイルのおしゃれな独立型ファミリールーム (ライブラリー、緑の壁、濃色無垢フローリング、茶色い床) の写真
他の地域にある高級な広いモダンスタイルのおしゃれな独立型ファミリールーム (ライブラリー、緑の壁、濃色無垢フローリング、茶色い床) の写真
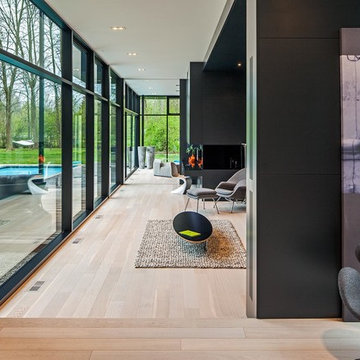
Floors: Oak Artico light (select grade) from the Terra Collection by European Flooring, Floor Installation: European Flooring, Photographer: Peter A. Sellar, Cabinets: Muti Kitchen and Bath, Windows, doors, curtain walls: Bigfoot Door, Builder: Element Design Build, Architect: Guido Costantino
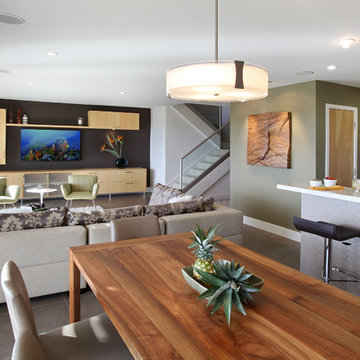
Photos by Aidin Mariscal
オレンジカウンティにある高級な小さなモダンスタイルのおしゃれなオープンリビング (磁器タイルの床、暖炉なし、壁掛け型テレビ、マルチカラーの壁、グレーの床) の写真
オレンジカウンティにある高級な小さなモダンスタイルのおしゃれなオープンリビング (磁器タイルの床、暖炉なし、壁掛け型テレビ、マルチカラーの壁、グレーの床) の写真
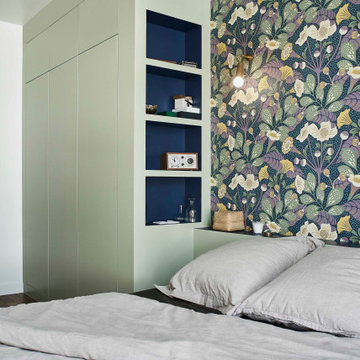
Une rénovation complète de style Art Déco, pour ce duplex parisien.
Depuis l'entrée, la cuisine se révèle après l'arche, élément fonctionnel intégrant de nombreux rangements ainsi que l'électroménager.
La verrière sur mesure, pièce maîtresse du projet, permet de moduler le séjour en chambre d'amis. Le papier peint Art Déco encadré d'un bleu profond, donne le ton.
L'escalier, muni d'un garde-corps au design sobre et élégant, permet d'accéder à l'étage où se déploie les WC, la salle de bain et la chambre.
Dans le chambre, le lit trouve sa place sous "l'arche" intégrant un dressing sur mesure. L'utilisation d'un papier peint floral associé aux couleurs apporte une touche raffinée à l'ensemble.
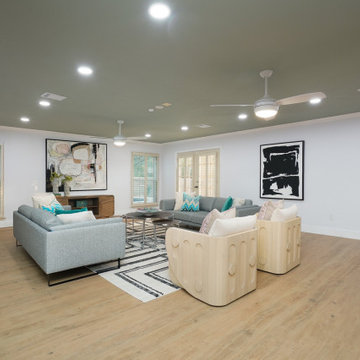
This is great room was fun to design because we got the utilize some of the homes original home features such as the plantation shutters and the hidden floral wallpaper in the window sills. This room had access to outside, atrium and walkway to the office.
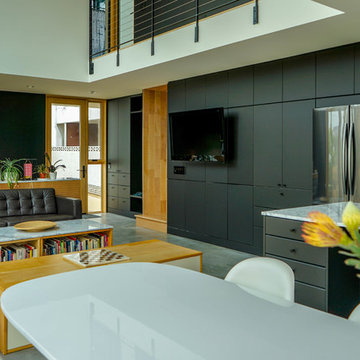
This ADU's Great Room contains flat black cupboards for srorage, counter and work space as well as pleanty of open space above for a lively airy atmosphere.

This remodel transformed two condos into one, overcoming access challenges. We designed the space for a seamless transition, adding function with a laundry room, powder room, bar, and entertaining space.
In this modern entertaining space, sophistication meets leisure. A pool table, elegant furniture, and a contemporary fireplace create a refined ambience. The center table and TV contribute to a tastefully designed area.
---Project by Wiles Design Group. Their Cedar Rapids-based design studio serves the entire Midwest, including Iowa City, Dubuque, Davenport, and Waterloo, as well as North Missouri and St. Louis.
For more about Wiles Design Group, see here: https://wilesdesigngroup.com/
To learn more about this project, see here: https://wilesdesigngroup.com/cedar-rapids-condo-remodel
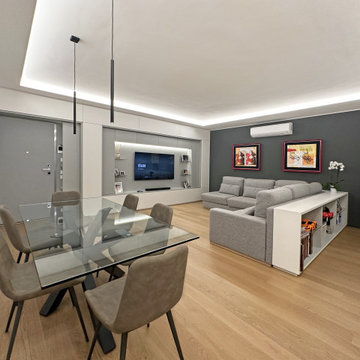
ミラノにある高級な広いモダンスタイルのおしゃれなオープンリビング (ライブラリー、マルチカラーの壁、無垢フローリング、埋込式メディアウォール、茶色い床、折り上げ天井) の写真
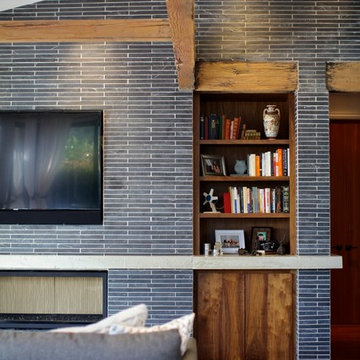
Kingdom Industry
ロサンゼルスにある高級な広いモダンスタイルのおしゃれなオープンリビング (無垢フローリング、標準型暖炉、タイルの暖炉まわり、埋込式メディアウォール、マルチカラーの壁) の写真
ロサンゼルスにある高級な広いモダンスタイルのおしゃれなオープンリビング (無垢フローリング、標準型暖炉、タイルの暖炉まわり、埋込式メディアウォール、マルチカラーの壁) の写真
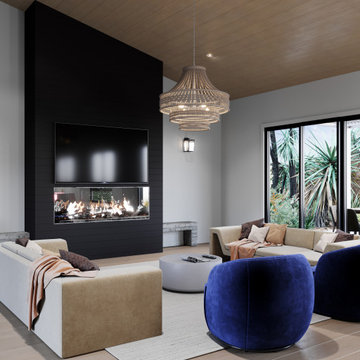
ロサンゼルスにある高級な広いモダンスタイルのおしゃれなオープンリビング (マルチカラーの壁、淡色無垢フローリング、標準型暖炉、塗装板張りの暖炉まわり、壁掛け型テレビ、マルチカラーの床、三角天井) の写真
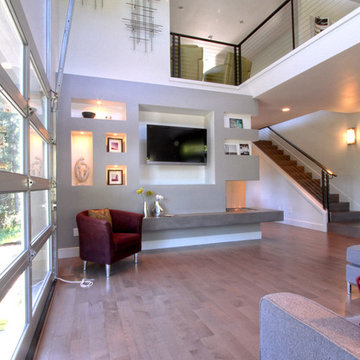
ポートランドにある高級な中くらいなモダンスタイルのおしゃれなオープンリビング (無垢フローリング、コンクリートの暖炉まわり、壁掛け型テレビ、マルチカラーの壁、コーナー設置型暖炉) の写真
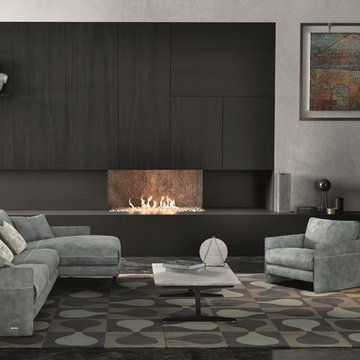
A truly stunning piece of seating furniture, Mood Leather Sectional offers everything that might be of use when enjoying time with family of entertaining and nothing that's excessive. Manufactured in Italy by Gamma Arredamenti, Mood Sectional Sofa is a sophisticated centerpiece that surprises with comfort and impresses with style.
Mood Sectional can be ordered in any of the available 3 seat-widths and can be comprised of various elements among which are 1-arm sofa or chair, armless chair, chaise lounge or peninsula as well as corner and a free standing ottoman. Featuring a solid wooden frame, slender arms and edge-to-edge stitching details, Mood Sectional Sofa can be upholstered in any of the available 53 leather options.
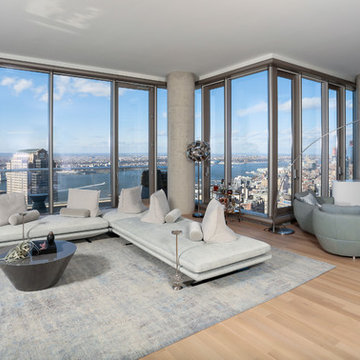
Cabinet Tronix, specialists in high quality TV lift furniture for 15 years, worked closely with Nadine Homann of NHIdesign Studios to create an area where TV could be watched then hidden when needed.
This amazing project was in New York City. The TV lift furniture is the Malibu design with a Benjamin Moore painted finish.
Photography by Eric Striffler Photography.
https://www.cabinet-tronix.com/tv-lift-cabinets/malibu-rounded-tv-furniture/

This moody formal family room creates moments throughout the space for conversation and coziness.
ミネアポリスにある高級な中くらいなモダンスタイルのおしゃれな独立型ファミリールーム (ミュージックルーム、黒い壁、淡色無垢フローリング、標準型暖炉、レンガの暖炉まわり、ベージュの床) の写真
ミネアポリスにある高級な中くらいなモダンスタイルのおしゃれな独立型ファミリールーム (ミュージックルーム、黒い壁、淡色無垢フローリング、標準型暖炉、レンガの暖炉まわり、ベージュの床) の写真
高級なモダンスタイルのファミリールーム (黒い壁、緑の壁、マルチカラーの壁) の写真
1
