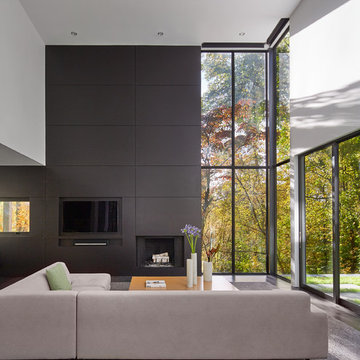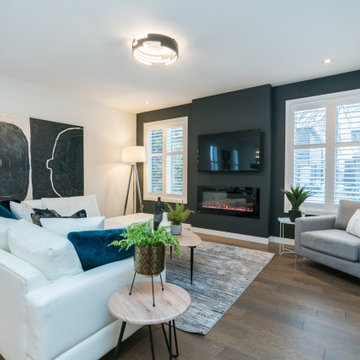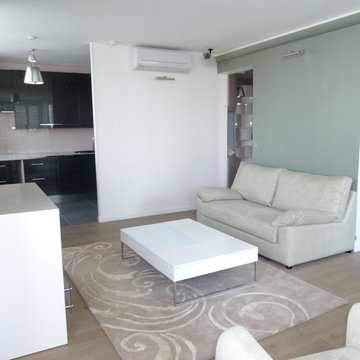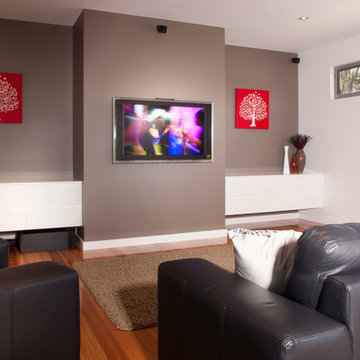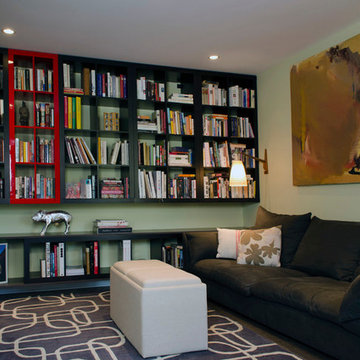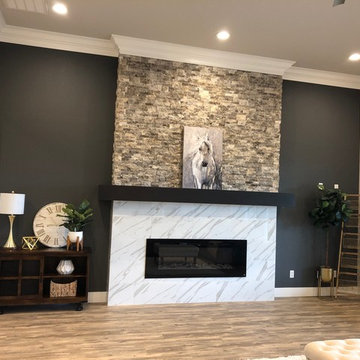モダンスタイルのファミリールーム (黒い壁、緑の壁、マルチカラーの壁) の写真
並び替え:今日の人気順
写真 1〜20 枚目(全 759 枚)
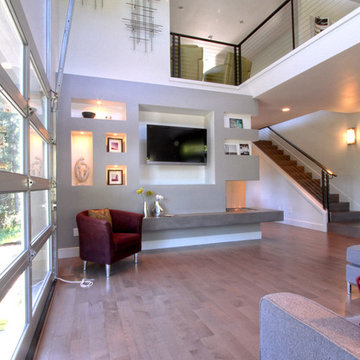
ポートランドにある高級な中くらいなモダンスタイルのおしゃれなオープンリビング (無垢フローリング、コンクリートの暖炉まわり、壁掛け型テレビ、マルチカラーの壁、コーナー設置型暖炉) の写真

Interior Desing Rendering: open concept living room with an amazing natural lighting
中くらいなモダンスタイルのおしゃれなオープンリビング (マルチカラーの壁、濃色無垢フローリング、茶色い床、クロスの天井、壁紙) の写真
中くらいなモダンスタイルのおしゃれなオープンリビング (マルチカラーの壁、濃色無垢フローリング、茶色い床、クロスの天井、壁紙) の写真

This moody formal family room creates moments throughout the space for conversation and coziness.
ミネアポリスにある高級な中くらいなモダンスタイルのおしゃれな独立型ファミリールーム (ミュージックルーム、黒い壁、淡色無垢フローリング、標準型暖炉、レンガの暖炉まわり、ベージュの床) の写真
ミネアポリスにある高級な中くらいなモダンスタイルのおしゃれな独立型ファミリールーム (ミュージックルーム、黒い壁、淡色無垢フローリング、標準型暖炉、レンガの暖炉まわり、ベージュの床) の写真
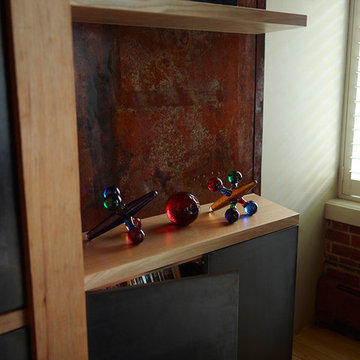
Built-in shelving unit and media wall. Fir beams, steel I-beam, patinated steel, solid rift oak cantilevered shelving. photo by Miller Photographics
デンバーにある広いモダンスタイルのおしゃれな独立型ファミリールーム (ゲームルーム、緑の壁、無垢フローリング、内蔵型テレビ、オレンジの床) の写真
デンバーにある広いモダンスタイルのおしゃれな独立型ファミリールーム (ゲームルーム、緑の壁、無垢フローリング、内蔵型テレビ、オレンジの床) の写真

Bibliothèque mur offre quant à elle une belle mise en valeur de la gaité de pièce, soulignée par une couleur affirmée.
パリにある低価格の小さなモダンスタイルのおしゃれなオープンリビング (ライブラリー、緑の壁、淡色無垢フローリング、暖炉なし、埋込式メディアウォール、ベージュの床、表し梁) の写真
パリにある低価格の小さなモダンスタイルのおしゃれなオープンリビング (ライブラリー、緑の壁、淡色無垢フローリング、暖炉なし、埋込式メディアウォール、ベージュの床、表し梁) の写真

デトロイトにあるラグジュアリーなモダンスタイルのおしゃれなオープンリビング (マルチカラーの壁、淡色無垢フローリング、標準型暖炉、木材の暖炉まわり、壁掛け型テレビ、茶色い床、レンガ壁) の写真

Custom fireplace design with 3-way horizontal fireplace unit. This intricate design includes a concealed audio cabinet with custom slatted doors, lots of hidden storage with touch latch hardware and custom corner cabinet door detail. Walnut veneer material is complimented with a black Dekton surface by Cosentino.

The client’s request was quite common - a typical 2800 sf builder home with 3 bedrooms, 2 baths, living space, and den. However, their desire was for this to be “anything but common.” The result is an innovative update on the production home for the modern era, and serves as a direct counterpoint to the neighborhood and its more conventional suburban housing stock, which focus views to the backyard and seeks to nullify the unique qualities and challenges of topography and the natural environment.
The Terraced House cautiously steps down the site’s steep topography, resulting in a more nuanced approach to site development than cutting and filling that is so common in the builder homes of the area. The compact house opens up in very focused views that capture the natural wooded setting, while masking the sounds and views of the directly adjacent roadway. The main living spaces face this major roadway, effectively flipping the typical orientation of a suburban home, and the main entrance pulls visitors up to the second floor and halfway through the site, providing a sense of procession and privacy absent in the typical suburban home.
Clad in a custom rain screen that reflects the wood of the surrounding landscape - while providing a glimpse into the interior tones that are used. The stepping “wood boxes” rest on a series of concrete walls that organize the site, retain the earth, and - in conjunction with the wood veneer panels - provide a subtle organic texture to the composition.
The interior spaces wrap around an interior knuckle that houses public zones and vertical circulation - allowing more private spaces to exist at the edges of the building. The windows get larger and more frequent as they ascend the building, culminating in the upstairs bedrooms that occupy the site like a tree house - giving views in all directions.
The Terraced House imports urban qualities to the suburban neighborhood and seeks to elevate the typical approach to production home construction, while being more in tune with modern family living patterns.
Overview:
Elm Grove
Size:
2,800 sf,
3 bedrooms, 2 bathrooms
Completion Date:
September 2014
Services:
Architecture, Landscape Architecture
Interior Consultants: Amy Carman Design

ポートランドにあるお手頃価格の中くらいなモダンスタイルのおしゃれなロフトリビング (ゲームルーム、黒い壁、カーペット敷き、暖炉なし、テレビなし、ベージュの床、板張り壁) の写真
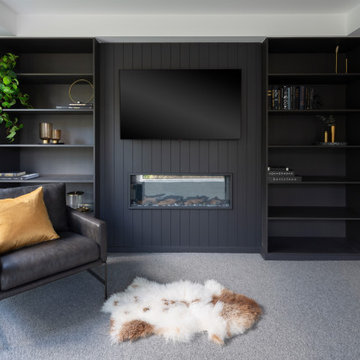
This family home located in the Canberra suburb of Forde has been renovated. This room include custom built in joinery for books, black wall cladding and electric fireplace. The perfect spot to read a good book. Interior design by Studio Black Interiors. Renovation by CJC Constructions. Photography by Hcreations.

パリにある高級な広いモダンスタイルのおしゃれなオープンリビング (ライブラリー、緑の壁、淡色無垢フローリング、吊り下げ式暖炉、漆喰の暖炉まわり、茶色い床、壁紙) の写真
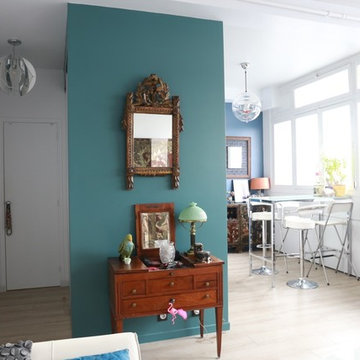
l'appartement s'ouvre sur l'ancien couloir raccourci et qui intègre désormais un dressing. derrière la cloison peinte en vert, sont intégré d'un côté le deressing et de l'autre la cuisine.
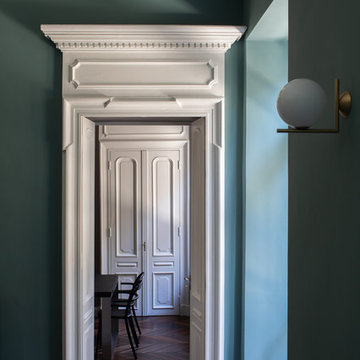
Davide Bellucca Photogrphy
トゥーリンにあるモダンスタイルのおしゃれな独立型ファミリールーム (緑の壁、濃色無垢フローリング、標準型暖炉、石材の暖炉まわり) の写真
トゥーリンにあるモダンスタイルのおしゃれな独立型ファミリールーム (緑の壁、濃色無垢フローリング、標準型暖炉、石材の暖炉まわり) の写真
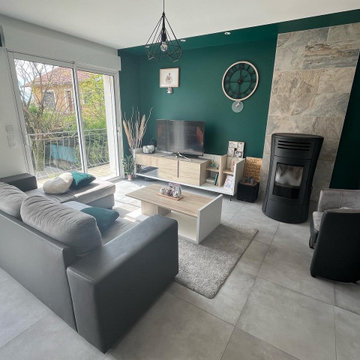
Rénovation complète d'une pièce de vie.
Projection avec plan 2D et 3D, vue réaliste, conseil, coaching déco et réalisation des travaux !
グルノーブルにある低価格の中くらいなモダンスタイルのおしゃれなオープンリビング (緑の壁、暖炉なし、据え置き型テレビ、グレーの床) の写真
グルノーブルにある低価格の中くらいなモダンスタイルのおしゃれなオープンリビング (緑の壁、暖炉なし、据え置き型テレビ、グレーの床) の写真
モダンスタイルのファミリールーム (黒い壁、緑の壁、マルチカラーの壁) の写真
1
