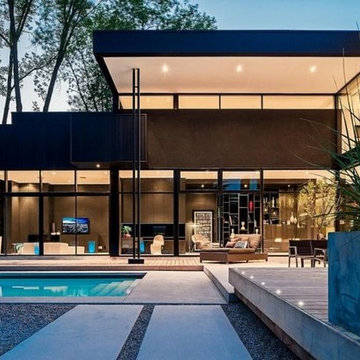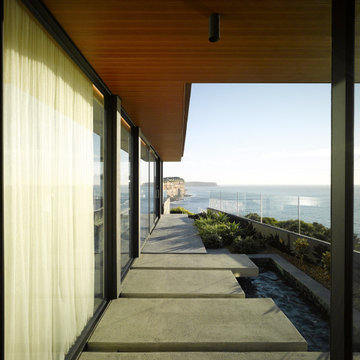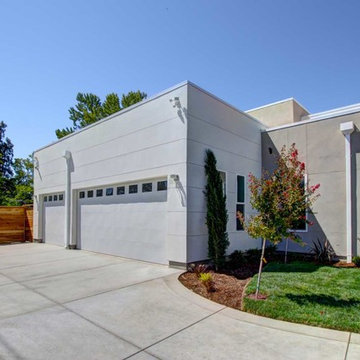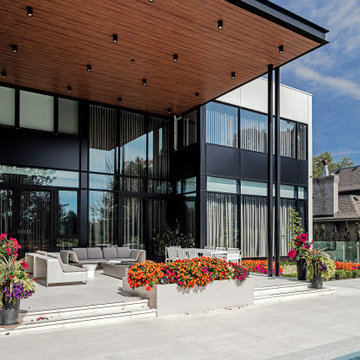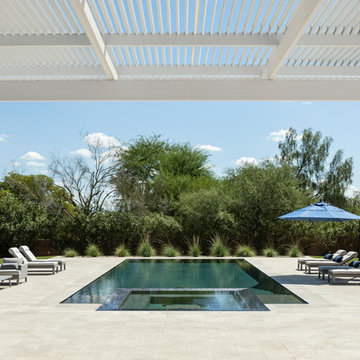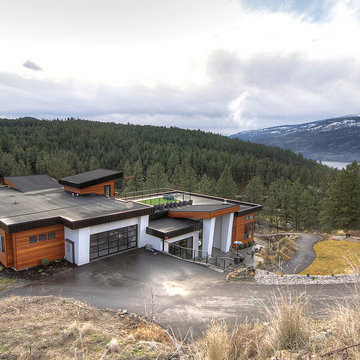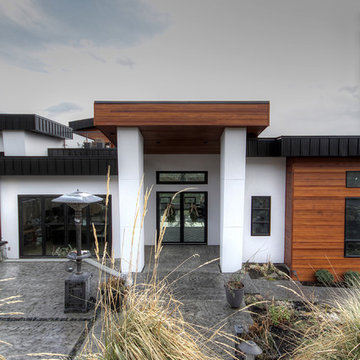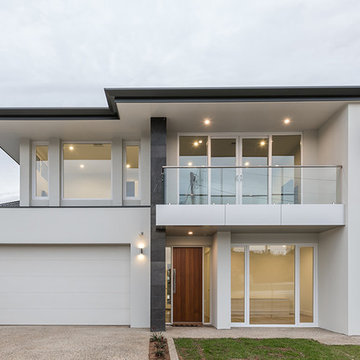外観
絞り込み:
資材コスト
並び替え:今日の人気順
写真 1641〜1660 枚目(全 3,660 枚)
1/4
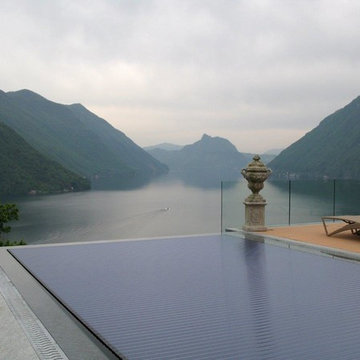
Luxury Home In Italy by Fratantoni Design.
Follow us on Twitter, Instagram, Facebook and Pinterest for more inspirational photos!
フェニックスにあるラグジュアリーな巨大なモダンスタイルのおしゃれな家の外観 (石材サイディング) の写真
フェニックスにあるラグジュアリーな巨大なモダンスタイルのおしゃれな家の外観 (石材サイディング) の写真
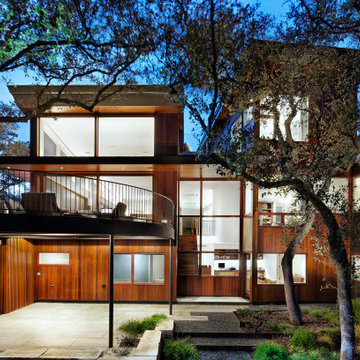
modern wood windows and lift and slide doors, stain grade Mahogany
オースティンにある高級な巨大なモダンスタイルのおしゃれな三階建ての家の写真
オースティンにある高級な巨大なモダンスタイルのおしゃれな三階建ての家の写真
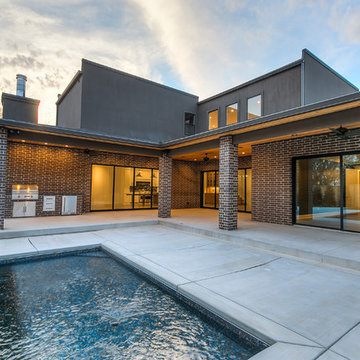
EUROPEAN MODERN MASTERPIECE! Exceptionally crafted by Sudderth Design. RARE private, OVERSIZED LOT steps from Exclusive OKC Golf and Country Club on PREMIER Wishire Blvd in Nichols Hills. Experience majestic courtyard upon entering the residence.
Aesthetic Purity at its finest! Over-sized island in Chef's kitchen. EXPANSIVE living areas that serve as magnets for social gatherings. HIGH STYLE EVERYTHING..From fixtures, to wall paint/paper, hardware, hardwoods, and stones. PRIVATE Master Retreat with sitting area, fireplace and sliding glass doors leading to spacious covered patio. Master bath is STUNNING! Floor to Ceiling marble with ENORMOUS closet. Moving glass wall system in living area leads to BACKYARD OASIS with 40 foot covered patio, outdoor kitchen, fireplace, outdoor bath, and premier pool w/sun pad and hot tub! Well thought out OPEN floor plan has EVERYTHING! 3 car garage with 6 car motor court. THE PLACE TO BE...PICTURESQUE, private retreat.
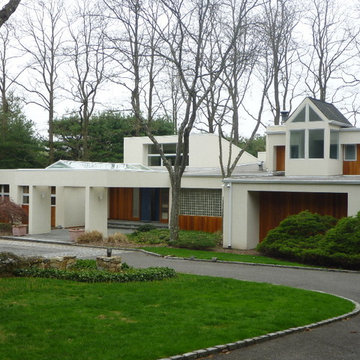
The orginal house was cedar siding and we removed it all. Then we did Stucco and Cedar Siding.
ニューヨークにあるラグジュアリーな巨大なモダンスタイルのおしゃれな家の外観 (漆喰サイディング) の写真
ニューヨークにあるラグジュアリーな巨大なモダンスタイルのおしゃれな家の外観 (漆喰サイディング) の写真
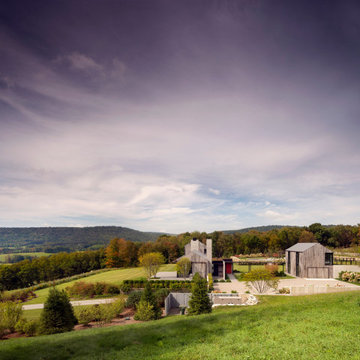
Set in a rustic landscape, Contemporary Farmhouse is a strikingly beautiful, sustainably built, modern home. Working with one of the world’s most renowned contemporary architects, Tom Kundig, we crafted a space that showcases the clients’ appreciation for quiet modernity and their love of the surrounding landscape.
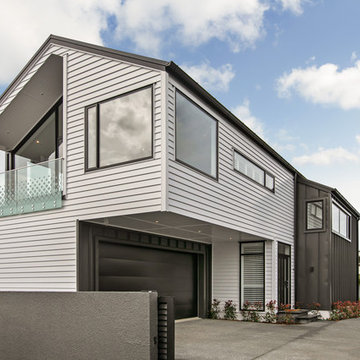
“Your first sight coming up the driveway is of a raking, open soffit, leading around to the deck and a dramatic 4.7 metre sill-to-peak window” . A structurally interesting build. Vast, open ceilings are a strong feature, with 60 steel beams in the roof and large cantilevers.
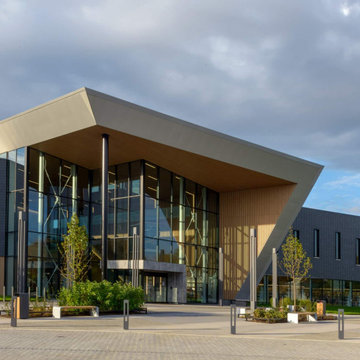
Quinn Evans Architects specified Cupaclad natural slate rainscreen for the majority of the exterior cladding of the new Fairfield Area Library in Richmond, Virginia. They also used Richlite for custom interior signage.
Eco Supply's vertically integrated services provided installation for the 161,000+ square feet of Cupaclad ventilated facade.
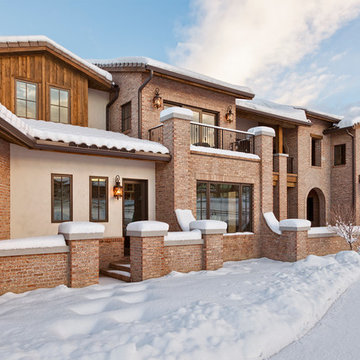
Expansive Colorado home featuring an entry, dining room and wine cellar dressed in "Ironworks" thin brick.
他の地域にある巨大なモダンスタイルのおしゃれな茶色い家 (レンガサイディング) の写真
他の地域にある巨大なモダンスタイルのおしゃれな茶色い家 (レンガサイディング) の写真
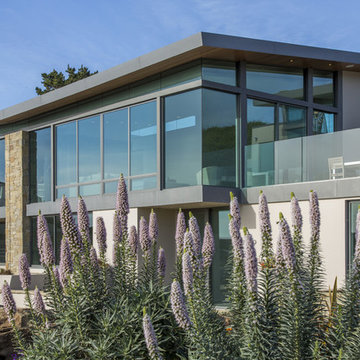
Exterior view of the modern style home in Point Lobos, CA
サンフランシスコにあるラグジュアリーな巨大なモダンスタイルのおしゃれな家の外観 (コンクリートサイディング) の写真
サンフランシスコにあるラグジュアリーな巨大なモダンスタイルのおしゃれな家の外観 (コンクリートサイディング) の写真
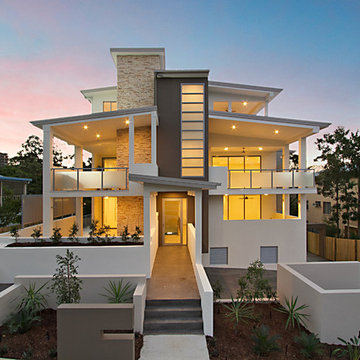
This house like 3 storey plus basement development is designed to be house like seen from the street. In fact, it contains 5 luxury apartment.
This building was awarded Master Builders state award in 2013, and was finalist for the national Housing Industry Association's apartment of the year.
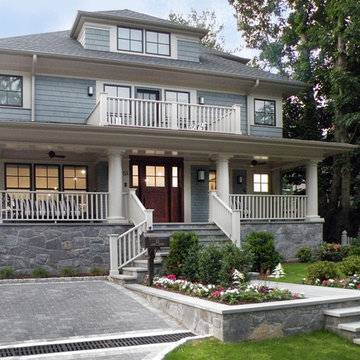
This new multifamily development was designed to fit into a single family neighborhood. The design includes horizontal and vertical open plans to maximize the space giving a feeling of light and modern elegance.
By providing a simple roof form and geometry as a preliminary design feature, accommodations of evolving programmatic requirements were made without compromising the initial design direction, much to the delight of both the owner and the architect.
Large corner windows on the upper floors and large corner sliding glass doors on the main floor open the interior spaces to town views and the landscaped rear yard.
Phillip Jensen-Carter Photographer
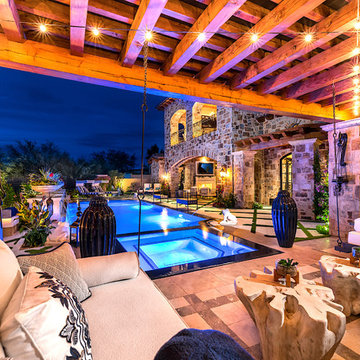
World Renowned Interior Design Firm Fratantoni Interior Designers created these beautiful home designs! They design homes for families all over the world in any size and style. They also have in-house Architecture Firm Fratantoni Design and world class Luxury Home Building Firm Fratantoni Luxury Estates! Hire one or all three companies to design, build and or remodel your home!
83
