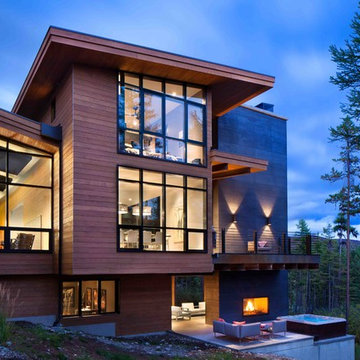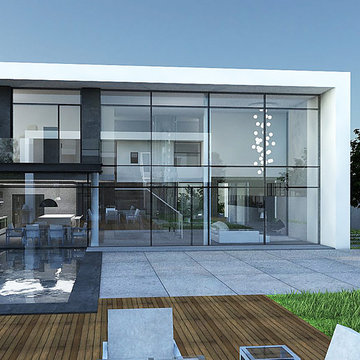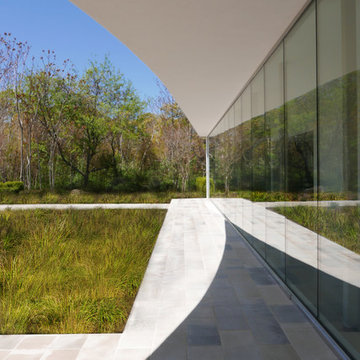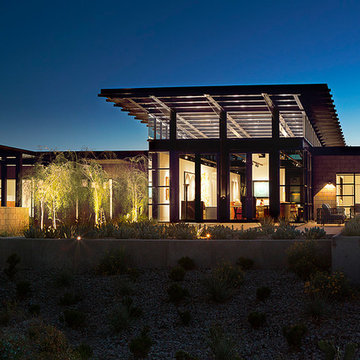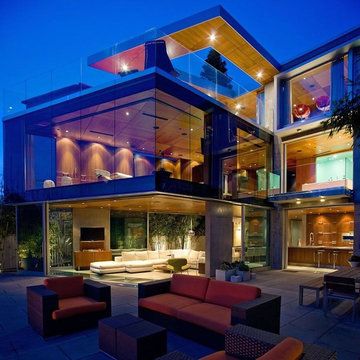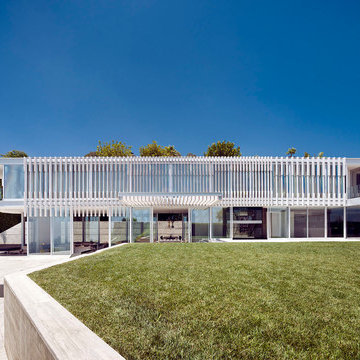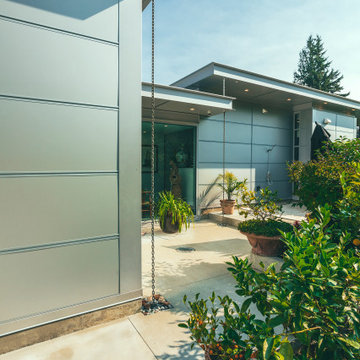巨大なモダンスタイルの家の外観 (ガラスサイディング) の写真
絞り込み:
資材コスト
並び替え:今日の人気順
写真 1〜20 枚目(全 86 枚)
1/4

Beautifully balanced and serene desert landscaped modern build with standing seam metal roofing and seamless solar panel array. The simplistic and stylish property boasts huge energy savings with the high production solar array.
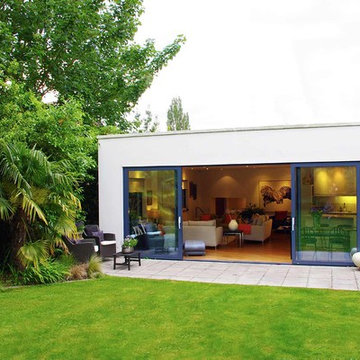
Large full height sliding windows and doors leading from living room out to the garden, allowing the interior and exterior to function as one.
ロンドンにある巨大なモダンスタイルのおしゃれな家の外観 (ガラスサイディング) の写真
ロンドンにある巨大なモダンスタイルのおしゃれな家の外観 (ガラスサイディング) の写真
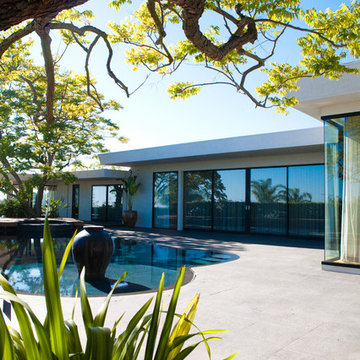
This modern swimming pool has a freeform curved shape, striking zero edge, and thoughtful 18"-deep conversation area at one end, which is centered around a water feature made from an oversized vintage urn.
Photo: Photography by Helene
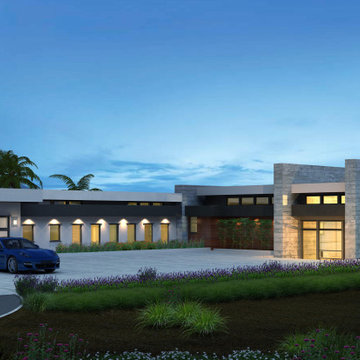
Front View - 3d Model of House I designed (as was completed) in Diablo, CA
サンフランシスコにあるラグジュアリーな巨大なモダンスタイルのおしゃれな家の外観 (ガラスサイディング) の写真
サンフランシスコにあるラグジュアリーな巨大なモダンスタイルのおしゃれな家の外観 (ガラスサイディング) の写真
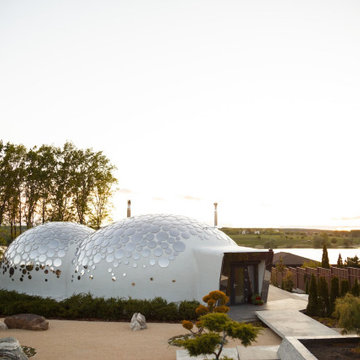
So happy to have been a part of this amazing project by architect Nat Telichenko in Kharkiv, Ukraine!
The Baan Bubble dome house is a fine example of what can be achieved when a great talent is powered by vivid imagination.
We love how the dome décor made by our craftsmen reflects the clear skies and the magnificent surroundings, and we admire how harmoniously +object glass has been designed into the inner space of this fantastic retro-futuristic home.
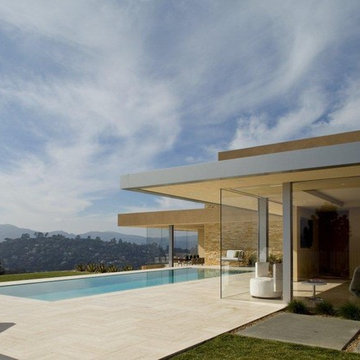
Garay Residence, Tiburon, California. Designed by Swatt Architects. Photos by Russell Abraham. Built by Jamba Construction.
サンフランシスコにあるラグジュアリーな巨大なモダンスタイルのおしゃれな平屋 (ガラスサイディング) の写真
サンフランシスコにあるラグジュアリーな巨大なモダンスタイルのおしゃれな平屋 (ガラスサイディング) の写真
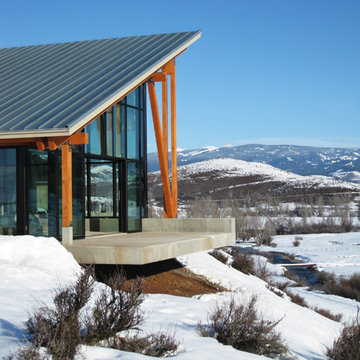
Exterior:
Set in a remote district just outside Halfway, Oregon, this working ranch required a water reserve for fire fighting for the newly constructed ranch house. This pragmatic requirement was the catalyst for the unique design approach — having the water reserve serve a dual purpose: fitness and firefighting. Borrowing from the surrounding landscape, two masses — one gabled mass and one shed form — are skewed to each other, recalling the layered hills that surround the home. Internally, the two masses give way to an open, unencumbered space. The use of wood timbers, so fitting for this setting, forms the rhythm to the design, with glass infill opening the space to the surrounding landscape. The calm blue pool brings all of these elements together, serving as a complement to the green prairie in summer and the snow-covered hills in winter.
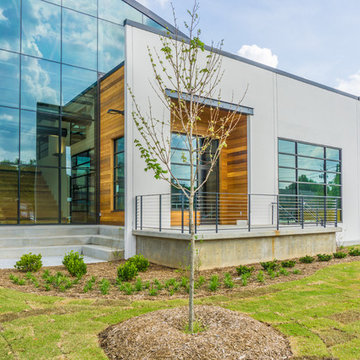
A commercial restoration with Tigerwood Decks and Cedar Siding located in Atlanta's Armour Yard district.
Developed by: Third & Urban Real Estate
Designed by: Smith Dalia Architects
Built by: Gay Construction
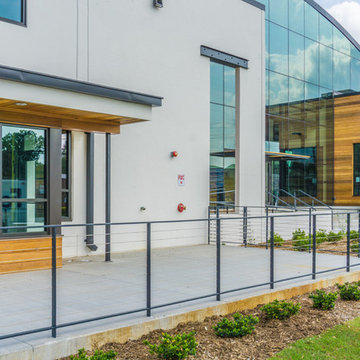
A commercial restoration with Tigerwood Decks and Cedar Siding located in Atlanta's Armour Yard district.
Developed by: Third & Urban Real Estate
Designed by: Smith Dalia Architects
Built by: Gay Construction
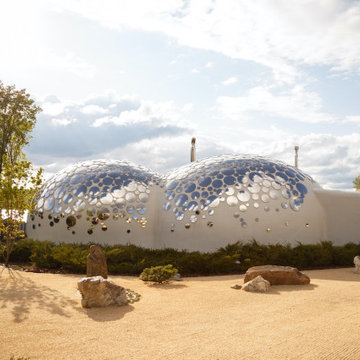
So happy to have been a part of this amazing project by architect Nat Telichenko in Kharkiv, Ukraine!
The Baan Bubble dome house is a fine example of what can be achieved when a great talent is powered by vivid imagination.
We love how the dome décor made by our craftsmen reflects the clear skies and the magnificent surroundings, and we admire how harmoniously +object glass has been designed into the inner space of this fantastic retro-futuristic home.
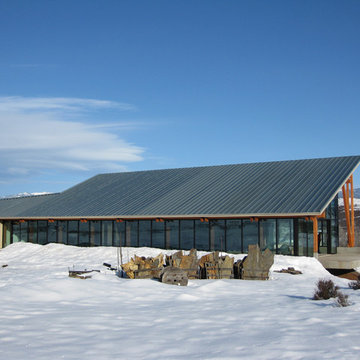
Exterior:
Set in a remote district just outside Halfway, Oregon, this working ranch required a water reserve for fire fighting for the newly constructed ranch house. This pragmatic requirement was the catalyst for the unique design approach — having the water reserve serve a dual purpose: fitness and firefighting. Borrowing from the surrounding landscape, two masses — one gabled mass and one shed form — are skewed to each other, recalling the layered hills that surround the home. Internally, the two masses give way to an open, unencumbered space. The use of wood timbers, so fitting for this setting, forms the rhythm to the design, with glass infill opening the space to the surrounding landscape. The calm blue pool brings all of these elements together, serving as a complement to the green prairie in summer and the snow-covered hills in winter.
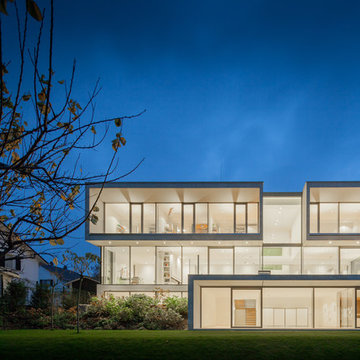
Wohnhaus in Weinheim, 2013
In Weinheim an der Bergstraße, entsteht in bester Wohnlage auf einem ca. 2000 Quadratmeter großem Grundstück dieses Einfamilienhaus mit Einliegerwohnung für eine fünfköpfige Familie. Der Entwurf sieht ein in einzelne Volumina gegliedertes Gebäude vor, dass sich aufgrund des stark hängigen Grundstücks mit zwei Geschossen zur Weinbergstraße im Nordosten und drei Geschossen zum Garten im Südwesten präsentiert. Ein sich noch auf dem Grundstück befindliches, 1999 errichtetes Wohnhaus sollte erhalten und im Entwurf berücksichtigt werden.
Das spielerische, durch Vor- und Rücksprünge gekennzeichnete Arrangement der verschiedenen Volumina nimmt dem annähernd 800 Quadratmeter umfassenden Gebäude seine Größe und hilft ihm, sich in das vorhandene, kleinteilig bebaute Umfeld einzufügen. Auf der Südwest-Seite springt das Untergeschoss so weit in den Garten vor, dass seine Dachfläche eine etwa 4 Meter tiefe, dem Wohn-/Essbereich im Erdgeschoss vorgelagerte Terrassenfläche bildet. Diese erfährt im Südosten aufgrund des zurückspringenden Baukörpers eine großzügige Aufweitung, die einen angenehm proportionierten Außenraum entstehen lässt. In dessen Mitte steht ein Baum, der diesem Außenraum eine besondere Atmosphäre verleiht und ihn zudem gegenüber dem unmittelbar angrenzenden Bestandsgebäude abschirmt.
Die Aufgliederung des Gebäudevolumens findet ihre Entsprechung in der architektonischen Gestaltung. Das ganz in Glas und Aluminium gehaltene Erdgeschoss steht in Kontrast zu dem mit hellem Naturstein verkleideten Obergeschoss. Dem Wunsch nach Schutz vor störenden Einblicken entsprechend präsentiert sich die Fassade zur Straße weitgehend geschlossen. Zum Garten dagegen öffnet sie sich und lässt Außen und Innen miteinander verschmelzen.
巨大なモダンスタイルの家の外観 (ガラスサイディング) の写真
1
