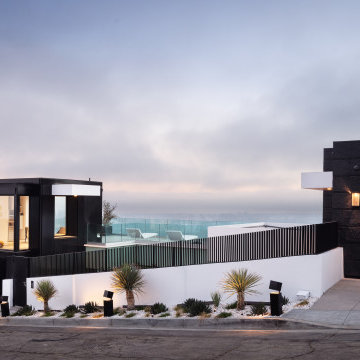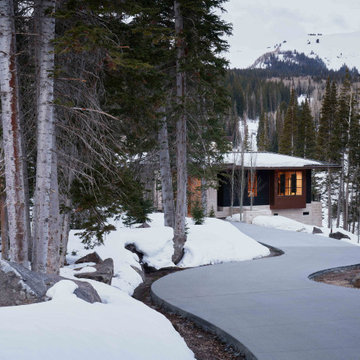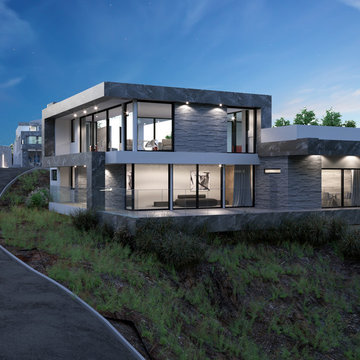巨大なモダンスタイルの4階建ての家の写真
絞り込み:
資材コスト
並び替え:今日の人気順
写真 1〜20 枚目(全 158 枚)
1/4

亡き父から受け継いだ、鶴見駅から徒歩10分程度の敷地に建つ12世帯の賃貸マンション。私道の行き止まりで敷地形状も不整形だったが、その条件を逆手に取り、静かな環境と落ち着いたデザインでワンランク上の賃料が取れるマンションを目指した。将来の賃貸需要の変化に対応できるよう、戸境壁の一部をブロック造として間取り変更がしやすい設計になっている。小さなワンルームで目先の利回りを求めるのではなく、10年、20年先を考えた賃貸マンションである。
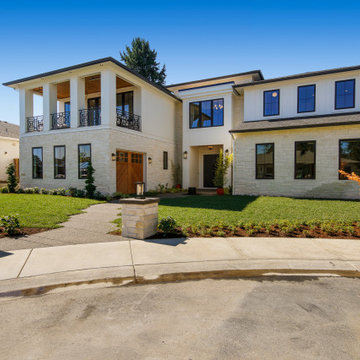
Modern Italian home front-facing balcony featuring three outdoor-living areas, six bedrooms, two garages, and a living driveway.
ポートランドにあるラグジュアリーな巨大なモダンスタイルのおしゃれな家の外観の写真
ポートランドにあるラグジュアリーな巨大なモダンスタイルのおしゃれな家の外観の写真
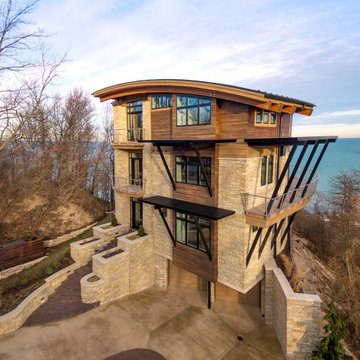
Exterior view overlooking Lake Michigan from atop a dune with views in all directions
グランドラピッズにある巨大なモダンスタイルのおしゃれな家の外観の写真
グランドラピッズにある巨大なモダンスタイルのおしゃれな家の外観の写真

Make a bold style statement with these timeless stylish fiber cement boards in white and mustard accents.
シアトルにある巨大なモダンスタイルのおしゃれな家の外観 (コンクリート繊維板サイディング、マルチカラーの外壁、アパート・マンション、混合材屋根、縦張り) の写真
シアトルにある巨大なモダンスタイルのおしゃれな家の外観 (コンクリート繊維板サイディング、マルチカラーの外壁、アパート・マンション、混合材屋根、縦張り) の写真
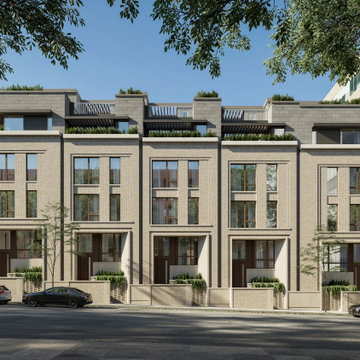
The design for these five ultra luxury townhomes in Center City Philadelphia brings a sense of timeless elegance to urban living. An emphasis on masonry materials and details give the homes a sense of monumentality, while the large expanses of glass, and mahogany accents, showcase the homes' contemporary style.
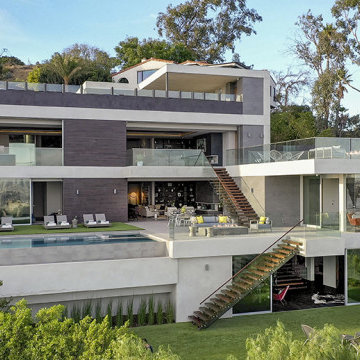
Los Tilos Hollywood Hills luxury modern home with terraces on every floor for resort style living. Photo by William MacCollum.
ロサンゼルスにある巨大なモダンスタイルのおしゃれな家の外観 (混合材サイディング) の写真
ロサンゼルスにある巨大なモダンスタイルのおしゃれな家の外観 (混合材サイディング) の写真

Modern Altadore Residence with 6100 Square Feet of developed space.
Simple rectangular monolithic elements without ornamentation. The bare essentials reveals the true essence of minimalist form.
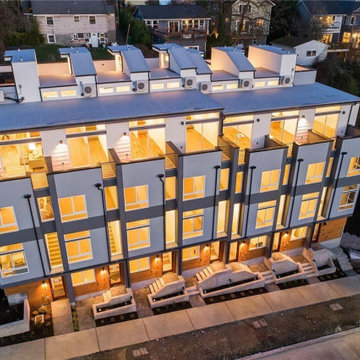
This sleek townhouse impressively sits on a spacious lot area. Its sophisticated white and wood accents with high ceilings have created a timeless style as Washington Waters view. Capturing this view through the extensive use of glass.
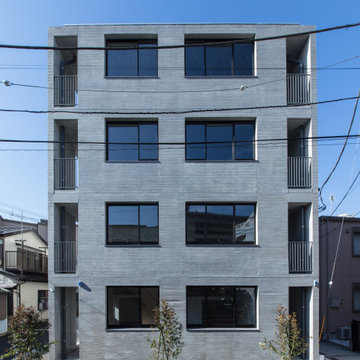
亡き父から受け継いだ、鶴見駅から徒歩10分程度の敷地に建つ12世帯の賃貸マンション。私道の行き止まりで敷地形状も不整形だったが、その条件を逆手に取り、静かな環境と落ち着いたデザインでワンランク上の賃料が取れるマンションを目指した。将来の賃貸需要の変化に対応できるよう、戸境壁の一部をブロック造として間取り変更がしやすい設計になっている。小さなワンルームで目先の利回りを求めるのではなく、10年、20年先を考えた賃貸マンションである。
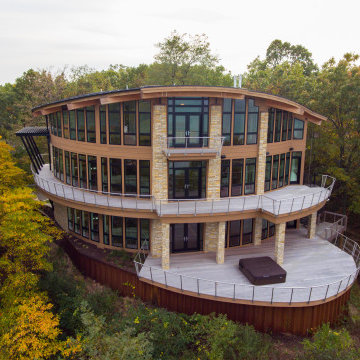
Exterior view overlooking Lake Michigan from atop a dune with views in all directions
グランドラピッズにある巨大なモダンスタイルのおしゃれな家の外観 (混合材サイディング) の写真
グランドラピッズにある巨大なモダンスタイルのおしゃれな家の外観 (混合材サイディング) の写真
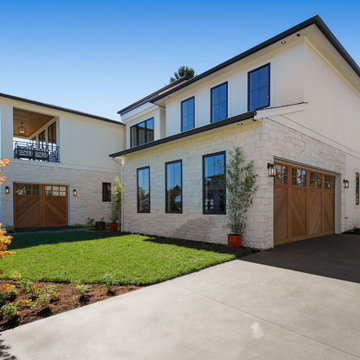
Modern Italian home front-facing balcony featuring three outdoor-living areas, six bedrooms, two garages, and a living driveway.
ポートランドにあるラグジュアリーな巨大なモダンスタイルのおしゃれな家の外観の写真
ポートランドにあるラグジュアリーな巨大なモダンスタイルのおしゃれな家の外観の写真
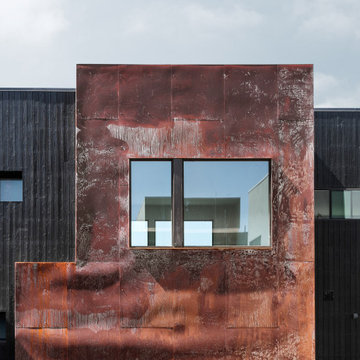
Project Overview:
The Jackson is a wonderfully designed mixed-use building in North Park, designed by Stephen Dalton Architects and Micklish Studio. The project integrates the restoration of two 90 year old Spanish Casitas alongside a new modern design including two levels of commercial space and thirty one residences.
Product: Gendai 1×6 select grade shiplap
Prefinish: Black
Application: Mixed Use – Exterior
SF: 5800SF
Designer: SD Architects, Micklish Studio
Builder: Bothwell Co. Property Management
Date: March 2019
Location: San Diego, CA
Photos by Brian Doll
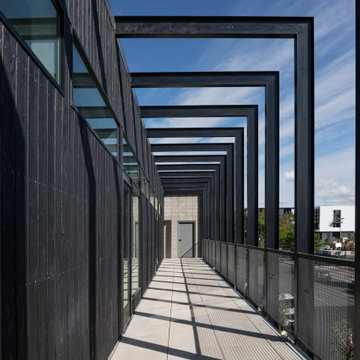
Project Overview:
The Jackson is a wonderfully designed mixed-use building in North Park, designed by Stephen Dalton Architects and Micklish Studio. The project integrates the restoration of two 90 year old Spanish Casitas alongside a new modern design including two levels of commercial space and thirty one residences.
Product: Gendai 1×6 select grade shiplap
Prefinish: Black
Application: Mixed Use – Exterior
SF: 5800SF
Designer: SD Architects, Micklish Studio
Builder: Bothwell Co. Property Management
Date: March 2019
Location: San Diego, CA
Photos by Brian Doll
巨大なモダンスタイルの4階建ての家の写真
1




