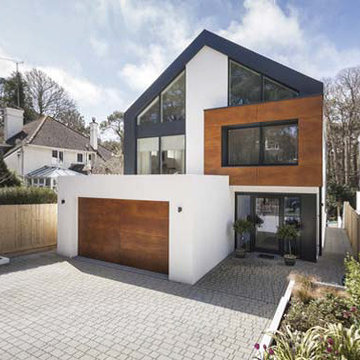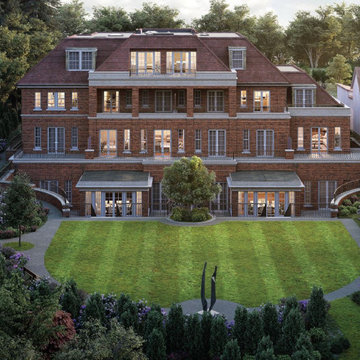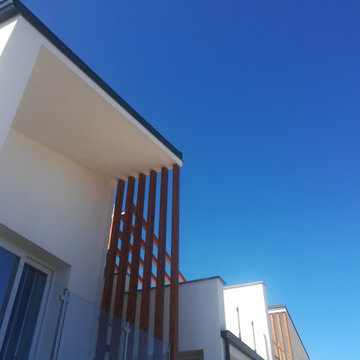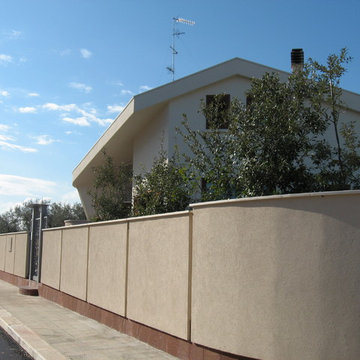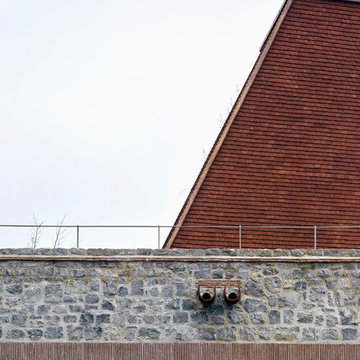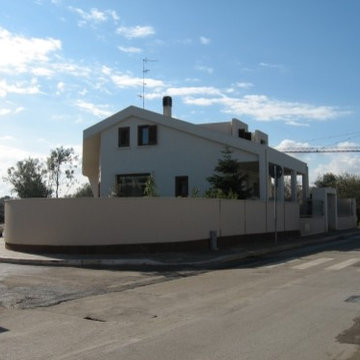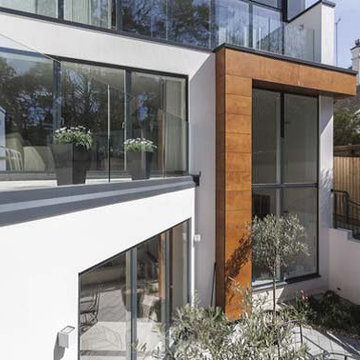巨大なモダンスタイルの腰折れ屋根の家の写真
絞り込み:
資材コスト
並び替え:今日の人気順
写真 1〜20 枚目(全 29 枚)
1/4
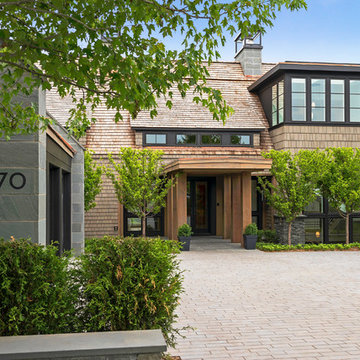
Builder: John Kraemer & Sons, Inc. - Architect: Charlie & Co. Design, Ltd. - Interior Design: Martha O’Hara Interiors - Photo: Spacecrafting Photography
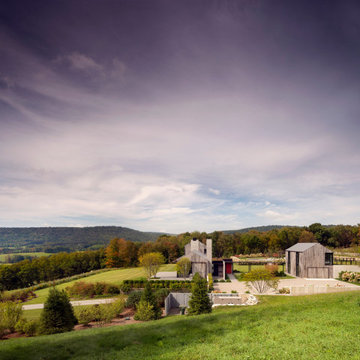
Set in a rustic landscape, Contemporary Farmhouse is a strikingly beautiful, sustainably built, modern home. Working with one of the world’s most renowned contemporary architects, Tom Kundig, we crafted a space that showcases the clients’ appreciation for quiet modernity and their love of the surrounding landscape.
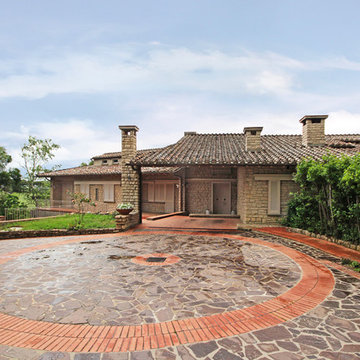
Questa progettazione della ristrutturazione di una Villa degli anni 70 da parte dello Studio JFD di Milano, è un esempio di come rendere più contemporanea un’architettura tipica del linguaggio moderno del dopo-guerra.
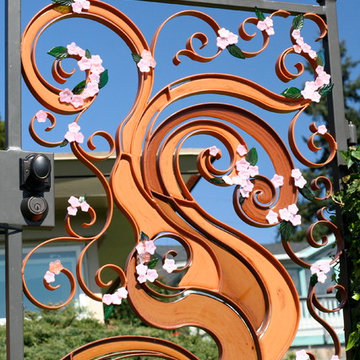
36" Japanese cherry tree garden gate handcrafted wrought iron Garden Gate with glass fused inserts
シアトルにあるラグジュアリーな巨大なモダンスタイルのおしゃれな家の外観 (コンクリート繊維板サイディング) の写真
シアトルにあるラグジュアリーな巨大なモダンスタイルのおしゃれな家の外観 (コンクリート繊維板サイディング) の写真
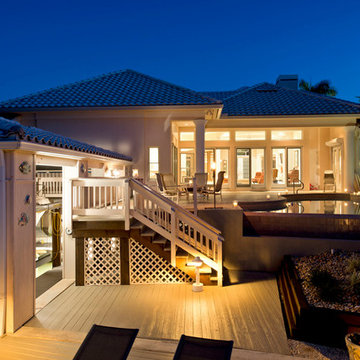
Randall Perry Photography
ニューヨークにあるラグジュアリーな巨大なモダンスタイルのおしゃれな家の外観 (コンクリートサイディング) の写真
ニューヨークにあるラグジュアリーな巨大なモダンスタイルのおしゃれな家の外観 (コンクリートサイディング) の写真
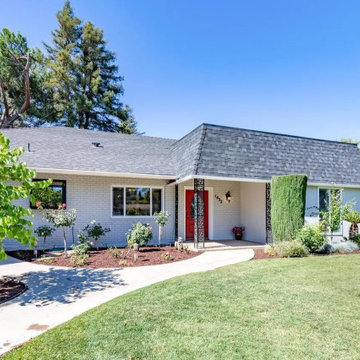
1432 W Roberts was a complete home remodel house was built in the 60's and never updated.ed.
他の地域にあるラグジュアリーな巨大なモダンスタイルのおしゃれな家の外観 (漆喰サイディング) の写真
他の地域にあるラグジュアリーな巨大なモダンスタイルのおしゃれな家の外観 (漆喰サイディング) の写真
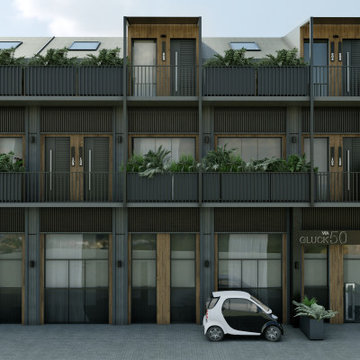
Il progetto di affitto a breve termine di un appartamento commerciale di lusso. Cosa è stato fatto: Un progetto completo per la ricostruzione dei locali. L'edificio contiene 13 appartamenti simili. Lo spazio di un ex edificio per uffici a Milano è stato completamente riorganizzato. L'altezza del soffitto ha permesso di progettare una camera da letto con la zona TV e uno spogliatoio al livello inferiore, dove si accede da una scala graziosa. Il piano terra ha un ingresso, un ampio soggiorno, cucina e bagno. Anche la facciata dell'edificio è stata ridisegnata. Il progetto è concepito in uno stile moderno di lusso.
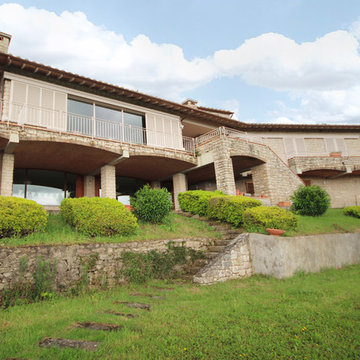
Questa progettazione della ristrutturazione di una Villa degli anni 70 da parte dello Studio JFD di Milano, è un esempio di come rendere più contemporanea un’architettura tipica del linguaggio moderno del dopo-guerra.
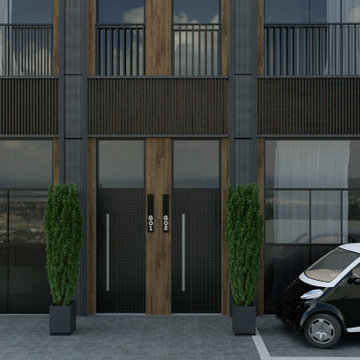
Il progetto di affitto a breve termine di un appartamento commerciale di lusso. Cosa è stato fatto: Un progetto completo per la ricostruzione dei locali. L'edificio contiene 13 appartamenti simili. Lo spazio di un ex edificio per uffici a Milano è stato completamente riorganizzato. L'altezza del soffitto ha permesso di progettare una camera da letto con la zona TV e uno spogliatoio al livello inferiore, dove si accede da una scala graziosa. Il piano terra ha un ingresso, un ampio soggiorno, cucina e bagno. Anche la facciata dell'edificio è stata ridisegnata. Il progetto è concepito in uno stile moderno di lusso.
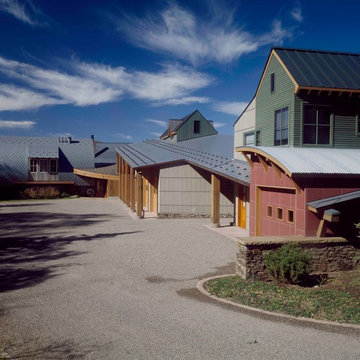
Rutgers Construction
Aspen, CO 81611
他の地域にあるラグジュアリーな巨大なモダンスタイルのおしゃれな家の外観 (混合材サイディング、マルチカラーの外壁) の写真
他の地域にあるラグジュアリーな巨大なモダンスタイルのおしゃれな家の外観 (混合材サイディング、マルチカラーの外壁) の写真
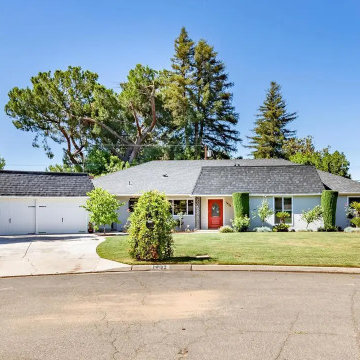
1432 W Roberts was a complete home remodel house was built in the 60's and never updated.
他の地域にあるラグジュアリーな巨大なモダンスタイルのおしゃれな家の外観 (漆喰サイディング) の写真
他の地域にあるラグジュアリーな巨大なモダンスタイルのおしゃれな家の外観 (漆喰サイディング) の写真
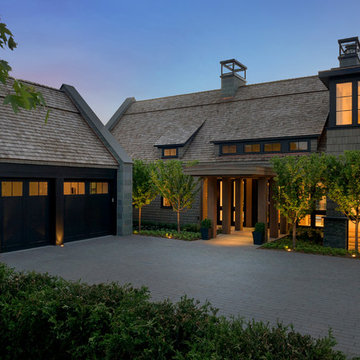
Builder: John Kraemer & Sons, Inc. - Architect: Charlie & Co. Design, Ltd. - Interior Design: Martha O’Hara Interiors - Photo: Spacecrafting Photography
巨大なモダンスタイルの腰折れ屋根の家の写真
1

