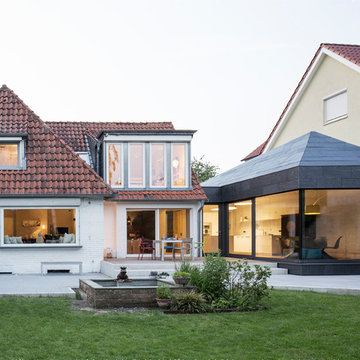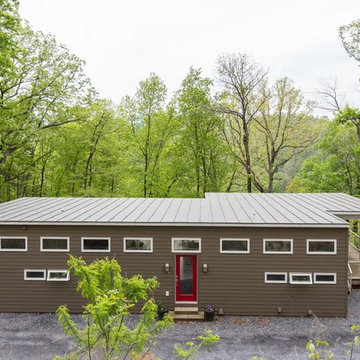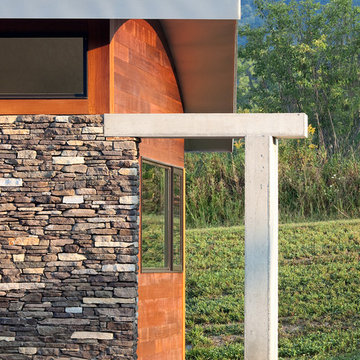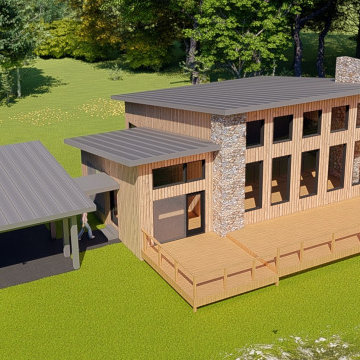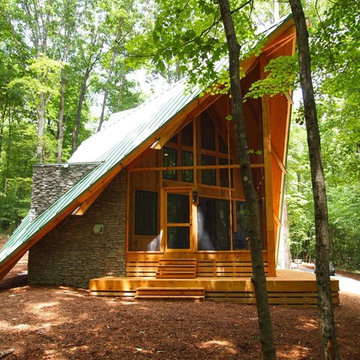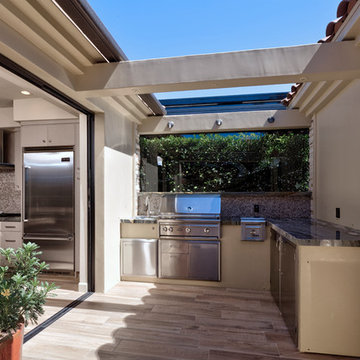小さなモダンスタイルの家の外観 (石材サイディング、ビニールサイディング) の写真
絞り込み:
資材コスト
並び替え:今日の人気順
写真 1〜20 枚目(全 120 枚)
1/5
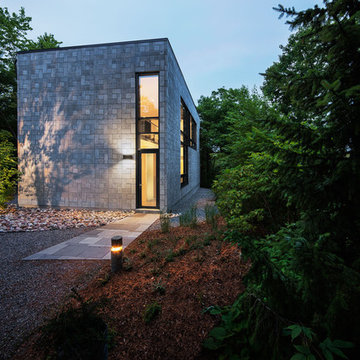
Photolux Studios (Christian Lalonde)
モントリオールにある小さなモダンスタイルのおしゃれなコンテナハウス (石材サイディング) の写真
モントリオールにある小さなモダンスタイルのおしゃれなコンテナハウス (石材サイディング) の写真

This project in Morrison Ranch, Gilbert, AZ, comprises an Alumawood pergola, firepit, pavers, and decorative lighting. The installation of all these features has created an all-encompassing outdoor entertainment area for the homeowners. The brown and tan pavers work well with the earth tones of the firepit. The outdoor dining area coupled with the lighting means that the homeowner can enjoy meals outdoors when the sun goes down. After dinner, family and guests can relax around the firepit.

Welcome to our beautiful, brand-new Laurel A single module suite. The Laurel A combines flexibility and style in a compact home at just 504 sq. ft. With one bedroom, one full bathroom, and an open-concept kitchen with a breakfast bar and living room with an electric fireplace, the Laurel Suite A is both cozy and convenient. Featuring vaulted ceilings throughout and plenty of windows, it has a bright and spacious feel inside.
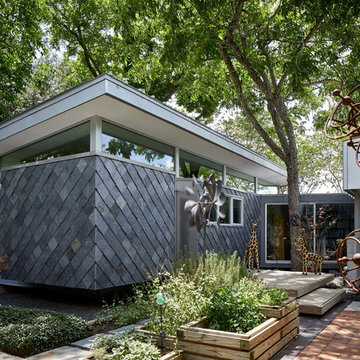
Corner of living room and approach to entry deck with exterior main outdoor living patio to right
ヒューストンにある小さなモダンスタイルのおしゃれな家の外観 (石材サイディング) の写真
ヒューストンにある小さなモダンスタイルのおしゃれな家の外観 (石材サイディング) の写真

Photography by Lucas Henning.
シアトルにあるラグジュアリーな小さなモダンスタイルのおしゃれな家の外観 (石材サイディング) の写真
シアトルにあるラグジュアリーな小さなモダンスタイルのおしゃれな家の外観 (石材サイディング) の写真

A modern, angular ranch with a beautiful country view...what a pairing!
This recently completed home originally designed by our own Don Stockell combines cozy square footage with clean modern finishes and smart storage.
Its position upon a hilltop overlooking a valley with horses takes advantage of breathtaking views and every sunset.??
This home plan is perfect for small families, retirees, and empty nesters who are ready for clean, minimal and maintenance free.
Big or small, we can build the energy-efficient dream home you've always wanted.
Find more here:
"Custom Home Design Gallery | Stockell Custom Homes" https://stockellhomes.com/custom-home-design-gallery/
?@jliautaudphoto
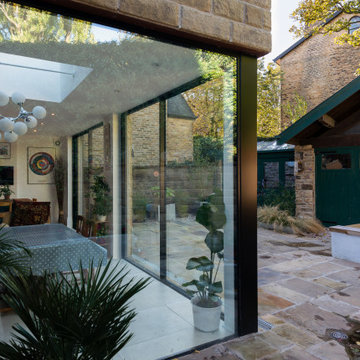
An elegant, highly glazed extension to a period property in the heart of Sheffield.
Black, slimline glazing punctuates the stone walls to create a modern aesthetic to a transitional form.
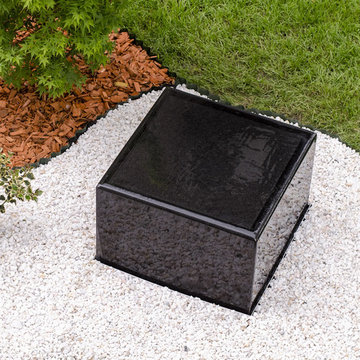
Conceptul modern si minimalist al acestei Cascade de gradina ofera o oglinda in care sa se reflecte intreaga amenajare a curtii. Forma de cub pe care o imbraca aceasta cascada din granit ofera cate o oglinda pe fiecare dintre cele patru fete, unde verdele crud al ierbii si culorile florilor intra parca intr-o alta dimensiunea de spatiu.
Efectul oferit de aspectul placilor din granit negru din care este construita cascada, peste care se formeaza pelicula de apa, aduc denumirea speciala pe care o are fantana - Oglinda Cerului. Luciul apei linistite da senzatia unei piscine infinit, care se revarsa usor peste margini, aducand un aer de liniste si serenitate. Aceasta aduce si farmecul prin care cascada de gradina oglindeste intregul cer si norii ce o privesc curiosi.
Linistea pe care o ofera din punct de vedere vizual este insa tradata de clipocitul apei care invioreaza atmosfera. Caderea apei inapoi in bazinul ascuns sub pamant si mascat cu pietre decorative aduce susurul unei cascade de munte, similar fantanii ZEN de gradina.
Cascada de gradina Oglinda Cerului se poate realiza in diverse marimi si forme variate, alegand dintr-o paleta larga de materiale, culori si texturi.
www.bluConcept.ro
contact@bluConcept.ro
+40 751 234 822
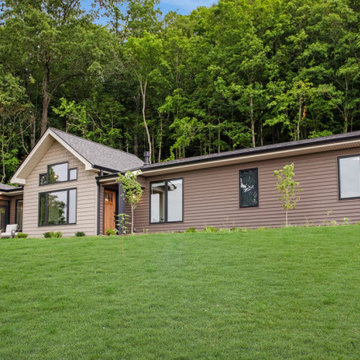
A modern, angular ranch with a beautiful country view...what a pairing!
This recently completed home originally designed by our own Don Stockell combines cozy square footage with clean modern finishes and smart storage.
Its position upon a hilltop overlooking a valley with horses takes advantage of breathtaking views and every sunset.??
This home plan is perfect for small families, retirees, and empty nesters who are ready for clean, minimal and maintenance free.
Big or small, we can build the energy-efficient dream home you've always wanted.
Find more here:
"Custom Home Design Gallery | Stockell Custom Homes" https://stockellhomes.com/custom-home-design-gallery/
?@jliautaudphoto
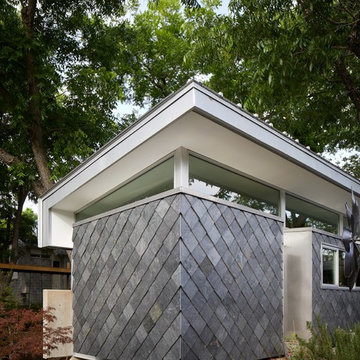
Corner of living room and approach to entry deck
ヒューストンにある小さなモダンスタイルのおしゃれな家の外観 (石材サイディング) の写真
ヒューストンにある小さなモダンスタイルのおしゃれな家の外観 (石材サイディング) の写真
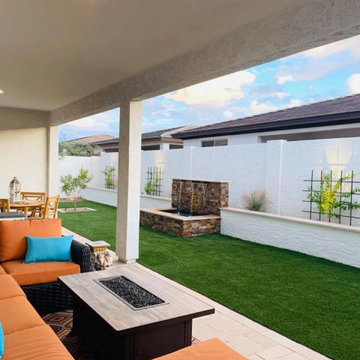
This was a large installation project. We installed a fountain, retaining wall, fire pit, artificial turf, and travertine pavers. The result is a beautiful entertaining area. The small firepit will add both warmth and light to the seating area. The sound of cascading water from the fountain provides an excellent audible enhancement. The artificial turf makes an ideal area for family and friends to stretch their legs after a meal or while enjoying a drink.
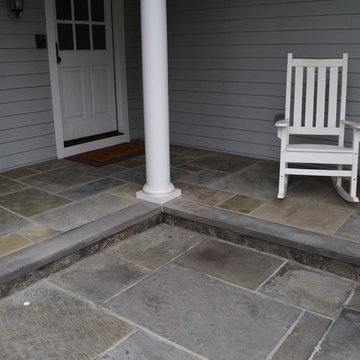
Building a Dream Backyard
When this homeowner started the design process of a new backyard, Braen Supply was immediately there to supply all the stone materials. The home was part of a new development, so the challenge was to make the home stand out while still addressing specific areas of the existing backyard, such as the steep grade.
Working With the Experts
Taking the steep grade into consideration, moss rock boulders were selected to create stairs down to the lower area of the backyard where the fire pit sits. The grade of the backyard also allowed for the infinity pool, full color bluestone pattern was selected as the veneer for the back wall of the infinity pool.
Braen Supply chose Tennessee gray and bluestone to create a seamless transition from the front of the house to the back of the house. Although they are two different stones, they work nicely together to complete the overall design and tone of the home. It all came together and made the perfect backyard.
Materials Used:
Belgium Blocks
Full Color Bluestone Pattern
Bluestone Caps
Tennessee Gray Irregular
Moss Rock Boulders
Full Color Bluestone Irregular
Kearney Stone Steps
Granite Mosaic Veneer
Completed Areas:
Front Walkway & Porch
Driveway Edging
Backyard Walkways
Pool Patio & Coping
Pool Water Features
Fireplace Hearth & Mantal
Wading Pool
Raised Hot Tub
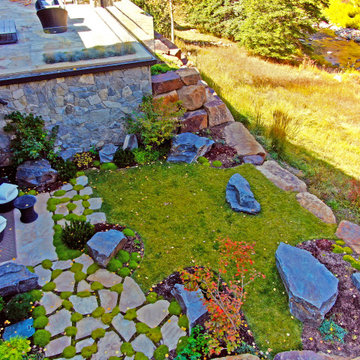
Lower terrace designed for meditation and highlighting a balance between the interior living space and the exterior expansion of that space.
デンバーにあるラグジュアリーな小さなモダンスタイルのおしゃれな家の外観 (石材サイディング、縦張り) の写真
デンバーにあるラグジュアリーな小さなモダンスタイルのおしゃれな家の外観 (石材サイディング、縦張り) の写真
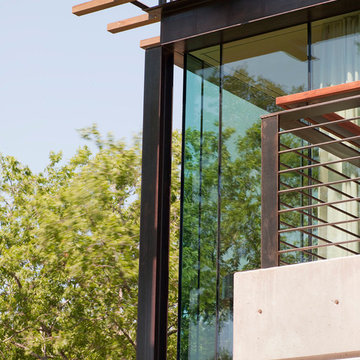
Paul Bardagjy Photography
オースティンにあるラグジュアリーな小さなモダンスタイルのおしゃれな家の外観 (石材サイディング) の写真
オースティンにあるラグジュアリーな小さなモダンスタイルのおしゃれな家の外観 (石材サイディング) の写真
小さなモダンスタイルの家の外観 (石材サイディング、ビニールサイディング) の写真
1
