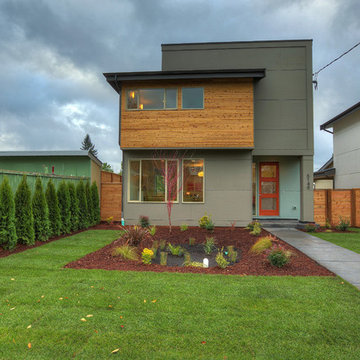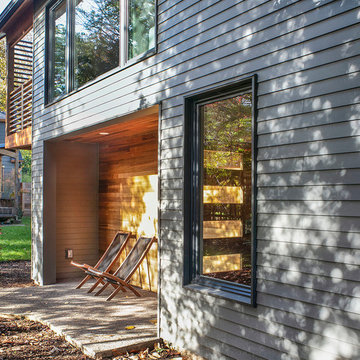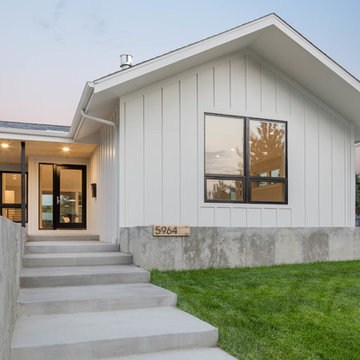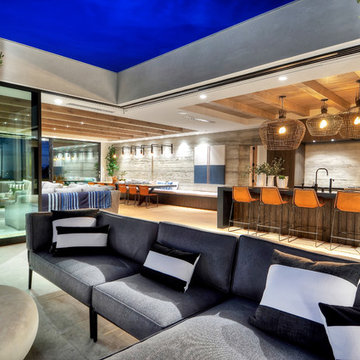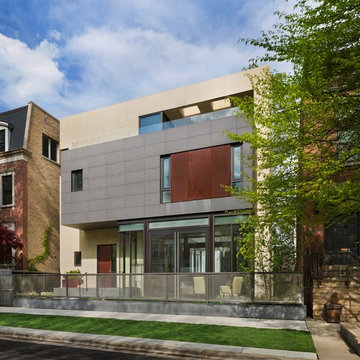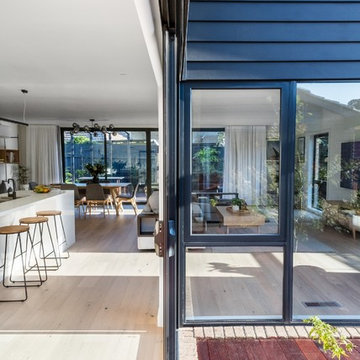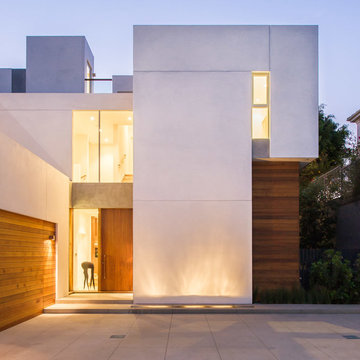モダンスタイルの家の外観 (コンクリートサイディング、コンクリート繊維板サイディング) の写真
絞り込み:
資材コスト
並び替え:今日の人気順
写真 81〜100 枚目(全 5,519 枚)
1/4
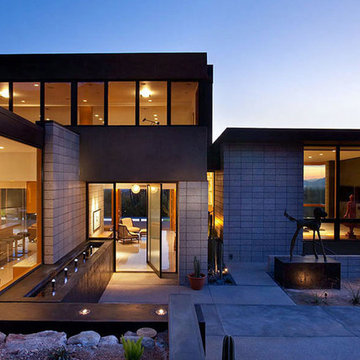
Modern style entry featuring a linear fountain and glass pivot door.
Photo by Bill Lesch Photography
フェニックスにあるラグジュアリーなモダンスタイルのおしゃれな家の外観 (コンクリートサイディング) の写真
フェニックスにあるラグジュアリーなモダンスタイルのおしゃれな家の外観 (コンクリートサイディング) の写真

Baitul Iman Residence is a modern design approach to design the Triplex Residence for a family of 3 people. The site location is at the Bashundhara Residential Area, Dhaka, Bangladesh. Land size is 3 Katha (2160 sft). Ground Floor consist of parking, reception lobby, lift, stair and the other ancillary facilities. On the 1st floor, there is an open formal living space with a large street-view green terrace, Open kitchen and dining space. This space is connected to the open family living on the 2nd floor by a sculptural stair. There are one-bedroom with attached toilet and a common toilet on 1st floor. Similarly on the 2nd the floor there are Three-bedroom with attached toilet. 3rd floor is consist of a gym, laundry facilities, bbq space and an open roof space with green lawns.
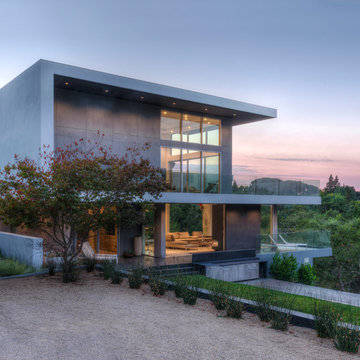
A three level home showing only two levels from its front. The three levels at the back is showered with natural light at all time due to extensive use of glass walls and windows.
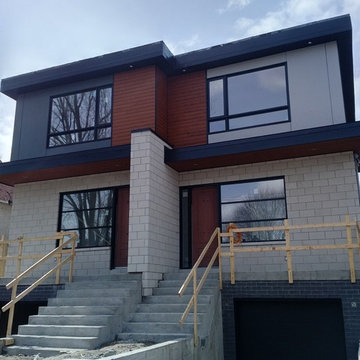
Ultra Modern semi-detached home! James Hardie Panels - Smooth Finish (4x10') in Night Gray & Pearl Gray create clean lines! The Maibec siding is done in a modern brushed finished in Algonquin Amber. Black soffit and fascia ties in perfectly with the black windows and trims. Massive decks on the rear of the buildings add additional outdoor living space!
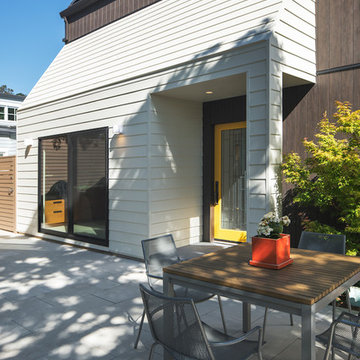
This 1970s vintage residence in Tiburon was ripe for an update. Without changing the house's size or structure, we installed very low-maintenance cement fiber siding, specifically a combination of Nichiha Vintagewood vertical siding and Hardie Plank horizontal siding. This helped to differentiate the shape of the central house from the extensions and to delineate more interesting and cleaner contours. New windows and sliding doors by Fleetwood were also installed. Photography by:
Jonathan Mitchell Photography / jonathanmitchell.co
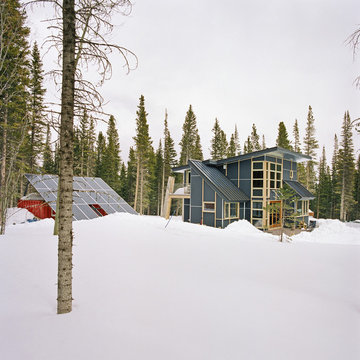
Embedded in a Colorado ski resort and accessible only via snowmobile during the winter season, this 1,000 square foot cabin rejects anything ostentatious and oversized, instead opting for a cozy and sustainable retreat from the elements.
This zero-energy grid-independent home relies greatly on passive solar siting and thermal mass to maintain a welcoming temperature even on the coldest days.
The Wee Ski Chalet was recognized as the Sustainability winner in the 2008 AIA Colorado Design Awards, and was featured in Colorado Homes & Lifestyles magazine’s Sustainability Issue.
Michael Shopenn Photography
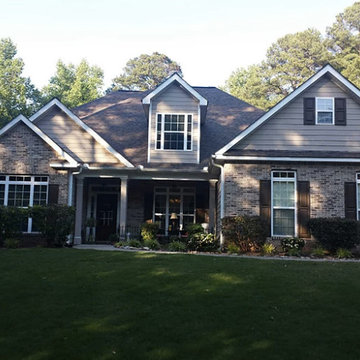
-Robert Kinghorn Front View Duration Teak Shingles
アトランタにある高級なモダンスタイルのおしゃれな家の外観 (コンクリート繊維板サイディング) の写真
アトランタにある高級なモダンスタイルのおしゃれな家の外観 (コンクリート繊維板サイディング) の写真
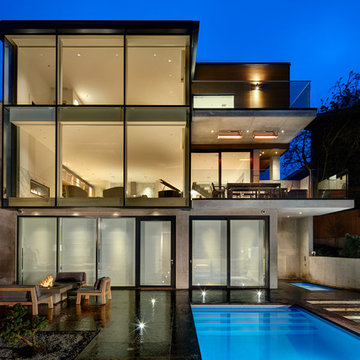
Martin Tessler Photographer
バンクーバーにある高級なモダンスタイルのおしゃれな家の外観 (コンクリートサイディング) の写真
バンクーバーにある高級なモダンスタイルのおしゃれな家の外観 (コンクリートサイディング) の写真
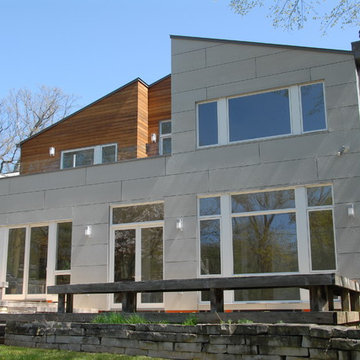
© Square Root Architecture + Design, Ltd.
シカゴにあるモダンスタイルのおしゃれな家の外観 (コンクリート繊維板サイディング) の写真
シカゴにあるモダンスタイルのおしゃれな家の外観 (コンクリート繊維板サイディング) の写真

Fachada Cerramiento - Se planteo una fachada semipermeable en cuya superficie predomina el hormigón, pero al cual se le añade detalles en madera y pintura en color gris oscuro. Como detalle especial se le realizan unas perforaciones circulares al cerramiento, que representan movimiento y los 9 meses de gestación humana.
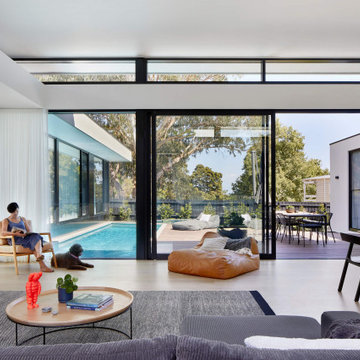
This Architecture glass house features full height windows with clean concrete and simplistic form in Mount Eliza.
We love how the generous natural sunlight fills into open living dining, kitchen and bedrooms through the large windows.
Overall, the glasshouse connects from outdoor to indoor promotes its openness to the green leafy surroundings. The different ceiling height and cantilevered bedroom gives a light and floating feeling that mimics the wave of the nearby Mornington beach.
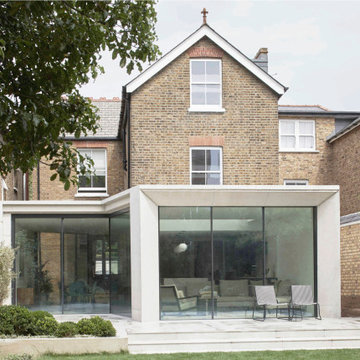
A new extension to the ground floor of this substantial semi-detached house in Ealing
ロンドンにある高級な巨大なモダンスタイルのおしゃれな家の外観 (コンクリートサイディング) の写真
ロンドンにある高級な巨大なモダンスタイルのおしゃれな家の外観 (コンクリートサイディング) の写真
モダンスタイルの家の外観 (コンクリートサイディング、コンクリート繊維板サイディング) の写真
5
