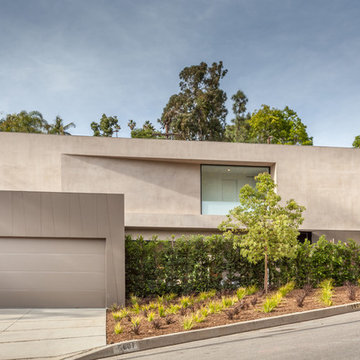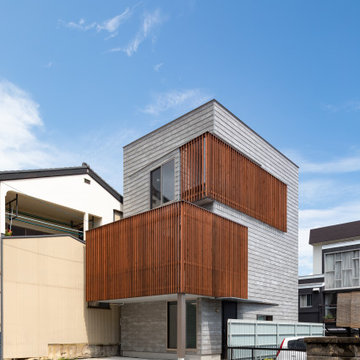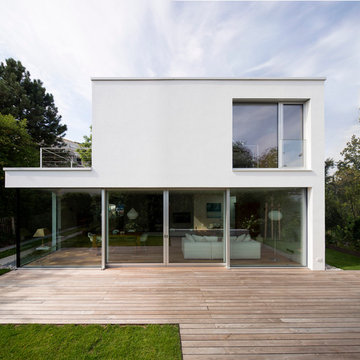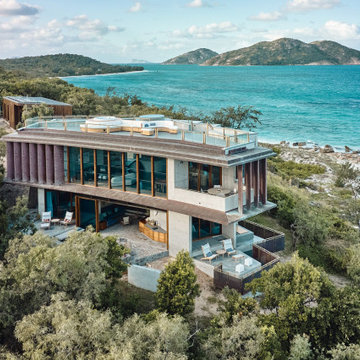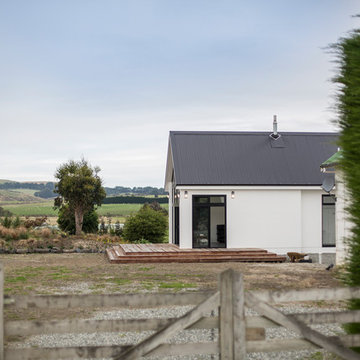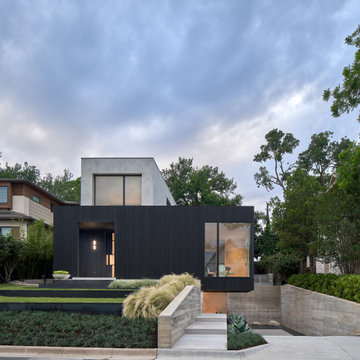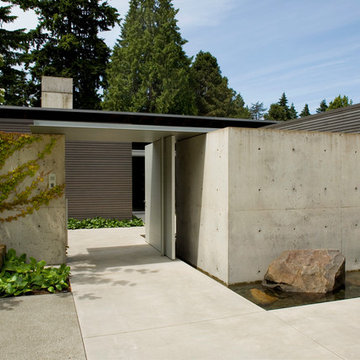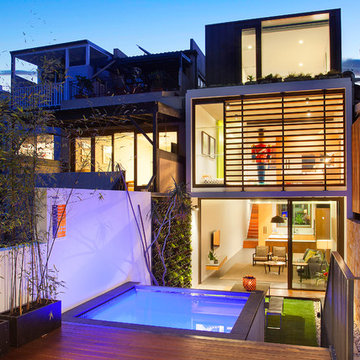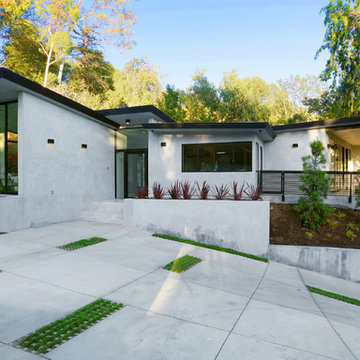モダンスタイルの家の外観 (コンクリートサイディング、コンクリート繊維板サイディング) の写真
絞り込み:
資材コスト
並び替え:今日の人気順
写真 141〜160 枚目(全 5,519 枚)
1/4
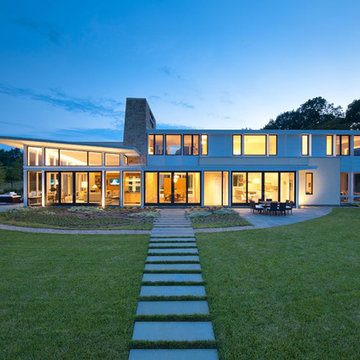
Photo by Maxwell MacKenzie
ワシントンD.C.にあるモダンスタイルのおしゃれな家の外観 (コンクリート繊維板サイディング) の写真
ワシントンD.C.にあるモダンスタイルのおしゃれな家の外観 (コンクリート繊維板サイディング) の写真
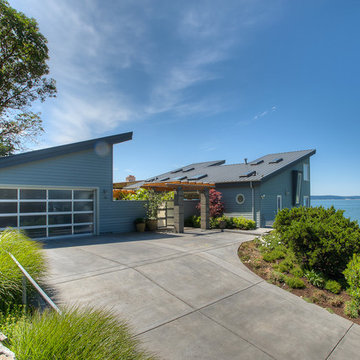
View from beach road.
Photography by Lucas Henning.
シアトルにある高級なモダンスタイルのおしゃれな家の外観 (コンクリート繊維板サイディング) の写真
シアトルにある高級なモダンスタイルのおしゃれな家の外観 (コンクリート繊維板サイディング) の写真
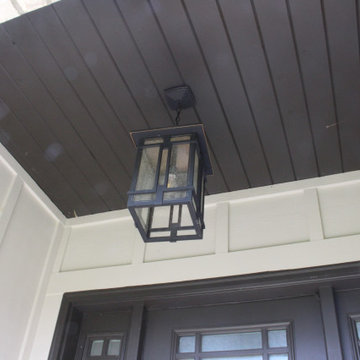
Dark Brown porch ceiling with James Hardie vertical siding in Cobblestone
セントルイスにある低価格の中くらいなモダンスタイルのおしゃれな家の外観 (コンクリート繊維板サイディング) の写真
セントルイスにある低価格の中くらいなモダンスタイルのおしゃれな家の外観 (コンクリート繊維板サイディング) の写真
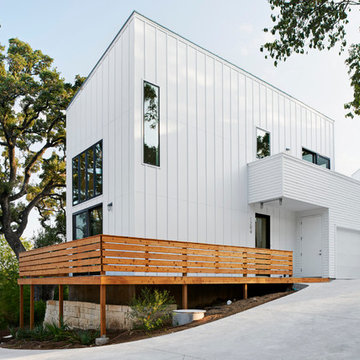
In working with a limited budget and economical materials, we placed extra attention on massing and fenestration. This particular house is 850 square feet of living space and includes two bedrooms and one and half baths. Simplicity of form with dynamic elements and limited use of color creates an impactful form without being overly dramatic.
Photo Credit:
Craig Washburn Pictures
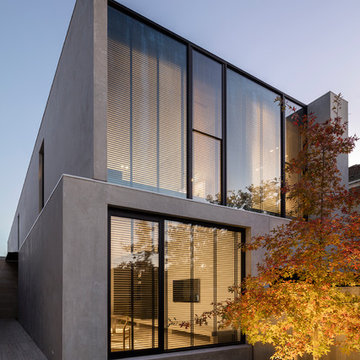
This new house was designed to accommodate a couple of soon to be empty nesters. Built on an irregular block the ground floor of the house was conceived as 3 distinct zones punctured by 2 glazed interstitial areas. This allowed the linear arrangement of the house to be perceived as contained and expanded.
The entry to the house enters directly into the first of these interstitial areas which contains the staircase and views beyond, allowing the modest proportions of the size (varying between 8-12m) to be maximized. The second interstitial area is occupied by the kitchen island executed as a simple black box containing some of the kitchen facilities. The other cooking and cleaning facilities as well as a walk in pantry are located adjacent to the island concealed from view.
The first floor master bedroom is conceived as a hotel suite. Entered via a dressing area that overlooks the entry void via plantation shutters, the open rooms contains the sleeping and ensuite facilities within a single space. The WC and shower are housed within a curved module rendered in the same cement render as the exterior of the building.
The curved wall of the shower animates the stark façade of the building, which, depending on the lighting levels and time of day emerges and submerges from view from the street.
The limited palate of natural materials, namely cement render and unfilled travertine are used throughout the house both internally and externally. Over time the contrasting effects of external wear and internal protection will allow the inherent nature of these materials to become more pronounced adding another layer of interest and subtle contrast.
Photographer: Jack Lovell
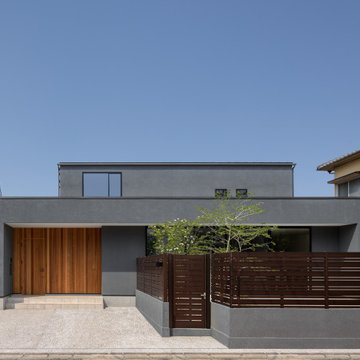
古くから形成された住宅地の計画です
夫婦と子供3人のための住居の計画で収納を確保しながら
スッキリとしたインテリアになること目指して設計しました、1階はLDKと水回り、書斎、家族全員のクローゼットキッチンの一部を兼ねるパントリーとし、2階は寝室子供室を設けています
福岡にある高級な中くらいなモダンスタイルのおしゃれな家の外観 (コンクリート繊維板サイディング、長方形) の写真
福岡にある高級な中くらいなモダンスタイルのおしゃれな家の外観 (コンクリート繊維板サイディング、長方形) の写真

玄関横に列柱を設置することで居間の様子をわかりにくくするのと、建物のアクセントになるようにしています
デッキは土間から浮かせて、軽い感じになるようにしています
他の地域にある小さなモダンスタイルのおしゃれな家の外観 (コンクリート繊維板サイディング) の写真
他の地域にある小さなモダンスタイルのおしゃれな家の外観 (コンクリート繊維板サイディング) の写真
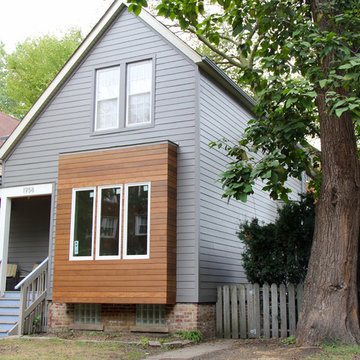
Chicago, IL 60640 Modern Style Home Exterior Remodel with James HardiePlank Lap Siding in new color Aged Pewter and HardieTrim in Sandstone Beige, IPE and Integrity from Marvin Windows.
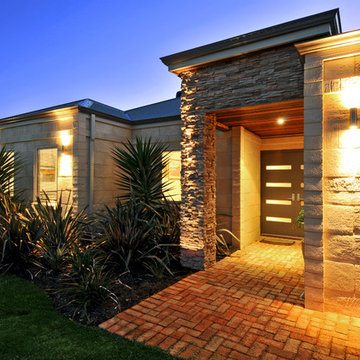
Precast corner stone concrete modular units visible at all external wall corners. Blending in with this feature, a precast head stone concrete modular unit placed 0.5 courses above window and door openings.
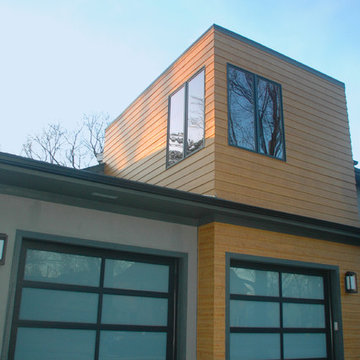
These beautiful modern garage doors really complete the look of this home.
Meyer Design
シカゴにある高級なモダンスタイルのおしゃれな家の外観 (コンクリート繊維板サイディング) の写真
シカゴにある高級なモダンスタイルのおしゃれな家の外観 (コンクリート繊維板サイディング) の写真
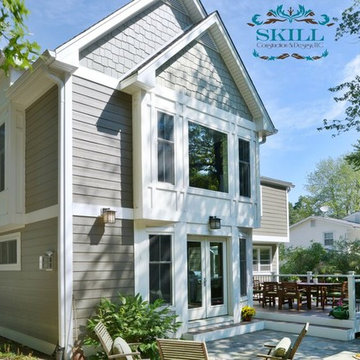
Vienna Addition Skill Construction & Design, LLC, Design/Build a two-story addition to include remodeling the kitchen and connecting to the adjoining rooms, creating a great room for this family of four. After removing the side office and back patio, it was replaced with a great room connected to the newly renovated kitchen with an eating area that doubles as a homework area for the children. There was plenty of space left over for a walk-in pantry, powder room, and office/craft room. The second story design was for an Adult’s Only oasis; this was designed for the parents to have a permitted Staycation. This space includes a Grand Master bedroom with three walk-in closets, and a sitting area, with plenty of room for a king size bed. This room was not been completed until we brought the outdoors in; this was created with the three big picture windows allowing the parents to look out at their Zen Patio. The Master Bathroom includes a double size jet tub, his & her walk-in shower, and his & her double vanity with plenty of storage and two hideaway hampers. The exterior was created to bring a modern craftsman style feel, these rich architectural details are displayed around the windows with simple geometric lines and symmetry throughout. Craftsman style is an extension of its natural surroundings. This addition is a reflection of indigenous wood and stone sturdy, defined structure with clean yet prominent lines and exterior details, while utilizing low-maintenance, high-performance materials. We love the artisan style of intricate details and the use of natural materials of this Vienna, VA addition. We especially loved working with the family to Design & Build a space that meets their family’s needs as they grow.
モダンスタイルの家の外観 (コンクリートサイディング、コンクリート繊維板サイディング) の写真
8
