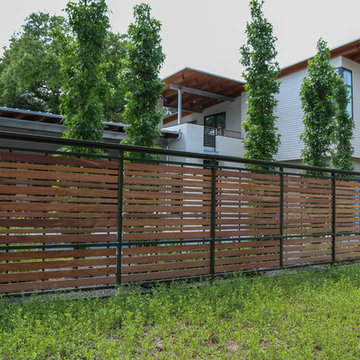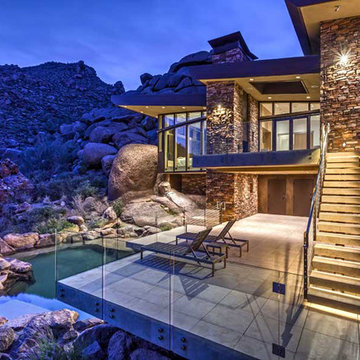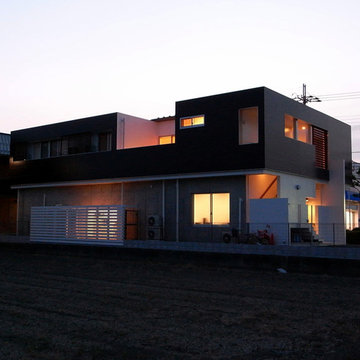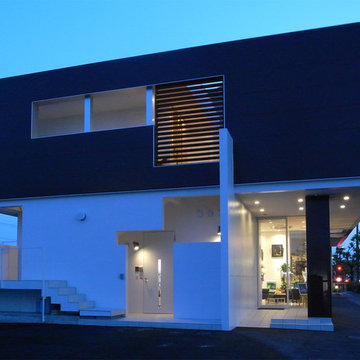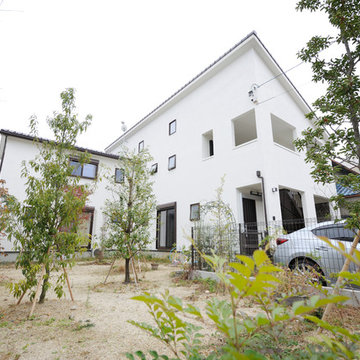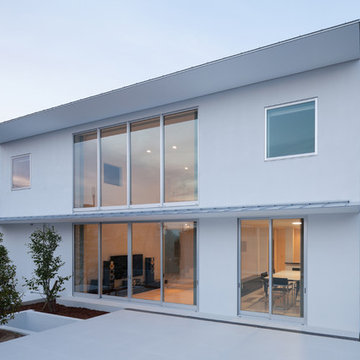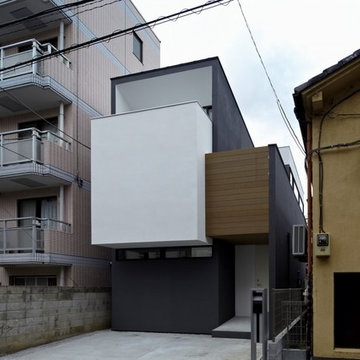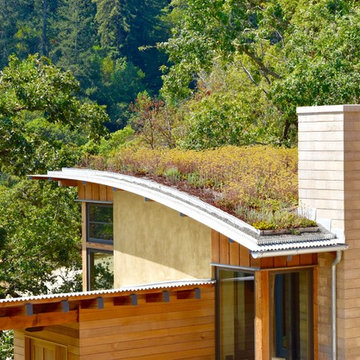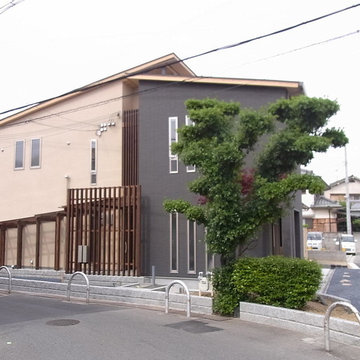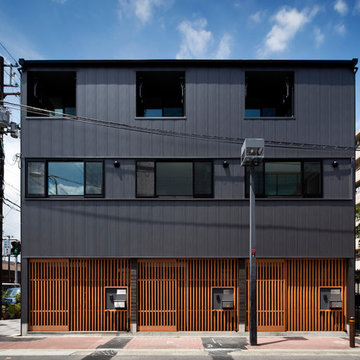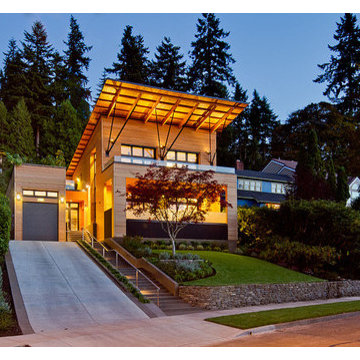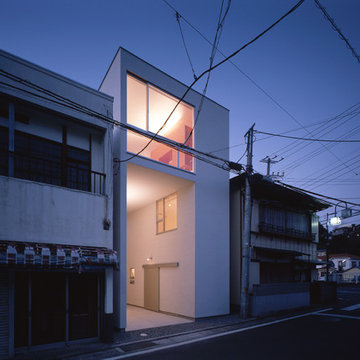モダンスタイルの片流れ屋根の写真
絞り込み:
資材コスト
並び替え:今日の人気順
写真 2841〜2860 枚目(全 5,624 枚)
1/3
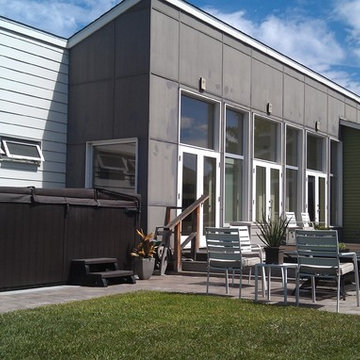
The south side of the house takes in the sun to provide natural lighting throughout. A patio and lawn enable the residents to enjoy the California climate. Multiple doors along the facade provide indoor/outdoor connection and flow. Gray siding is MDO (medium density overlay) panels with battens at the joints. White siding is Hardiboard. Green siding is painted wood clapboard.
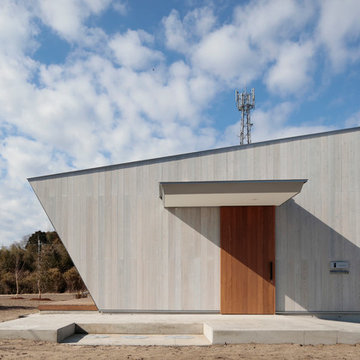
玄関は引戸。右側に表札とインタホン・郵便受けをレイアウト。郵便物は収納ボックスに落ちる仕掛け。外壁は米杉材に白い保護オイルを塗布して仕上げています。
photo by: Koichi Torimura
他の地域にある低価格の中くらいなモダンスタイルのおしゃれな家の外観の写真
他の地域にある低価格の中くらいなモダンスタイルのおしゃれな家の外観の写真
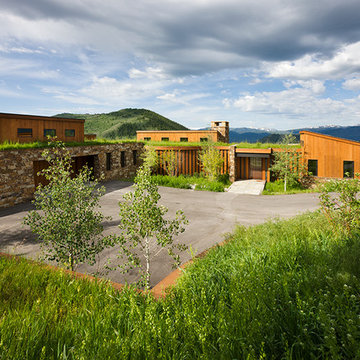
Nestled into a sloping site, Aman 10 uses the hill’s natural grade to its advantage to capture views, create a daylight basement and control water runoff. A series of sod roofs cascade down the hill, blending the residence into the hillside. Slatted doors and walls create transparency, contrasted by a solid material palette of sandstone, redwood and bronze. Shed roofs define primary interior space joined by flat sod roofs capping transitional spaces.
Photo Credit: Roger Wade
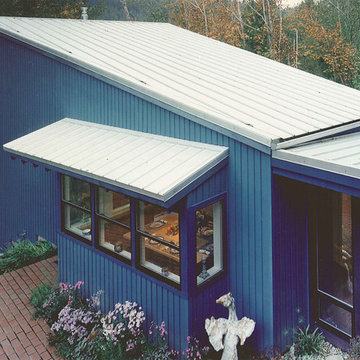
Detail of the West wing - the "Megaphone". This building form contains the Greatroom (kitchen, dining, and living room are combined). See the floor plan. The dining room contains a banquette seating nook that protrudes from the building as a "saddlebag" (visible in the foreground). The kitchen also protrudes on the other side of the building with a corresponding "saddlebag".
The entrance area "link" doubles as a passive solar heating device.
Photo: Beverly Multerer
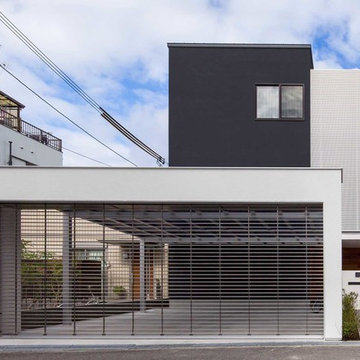
大阪市内に建つ3階建て住宅です。右側のルーバーの奥は中庭になっています。
Photo:hiroshi nakazawa
他の地域にあるモダンスタイルのおしゃれな家の外観 (混合材サイディング) の写真
他の地域にあるモダンスタイルのおしゃれな家の外観 (混合材サイディング) の写真
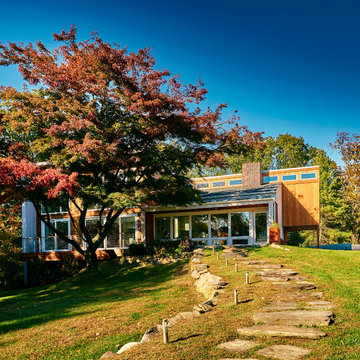
Photography by David Leach.
Remodel and 1,500 square foot addition to an historic 1950s mid-century modern house originally designed by iconic sculptor Tony Smith.
Construction completed in Fall of 2017.
モダンスタイルの片流れ屋根の写真
143
