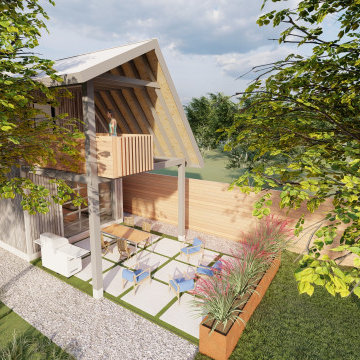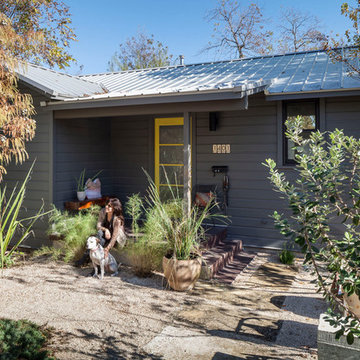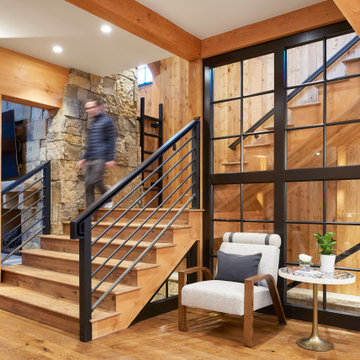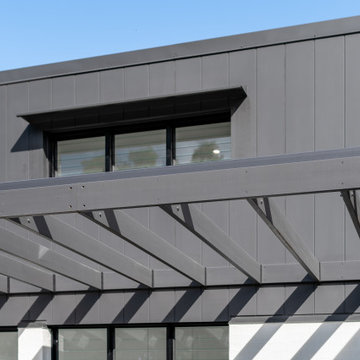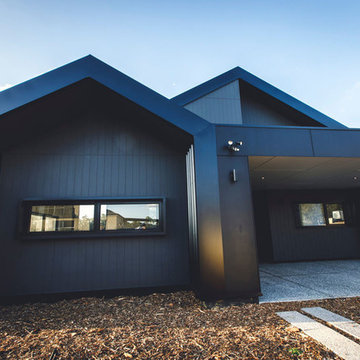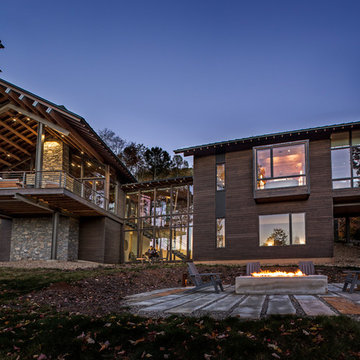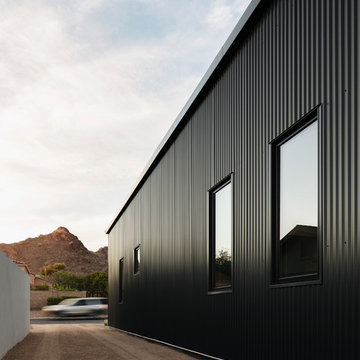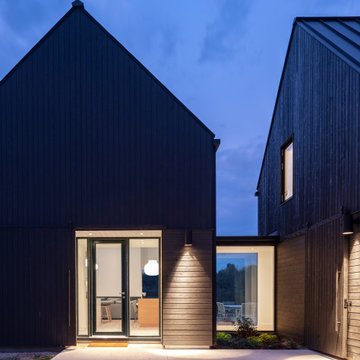モダンスタイルの家の外観の写真
絞り込み:
資材コスト
並び替え:今日の人気順
写真 101〜120 枚目(全 2,413 枚)
1/4
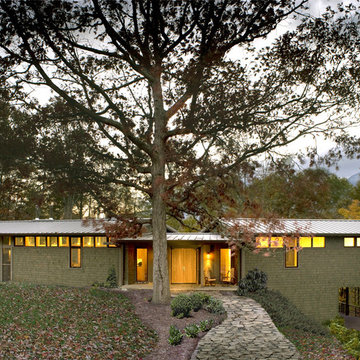
This mountain modern cabin is located in the mountains adjacent to an organic farm overlooking the South Toe River. The highest portion of the property offers stunning mountain views, however, the owners wanted to minimize the home’s visual impact on the surrounding hillsides. The house was located down slope and near a woodland edge which provides additional privacy and protection from strong northern winds.
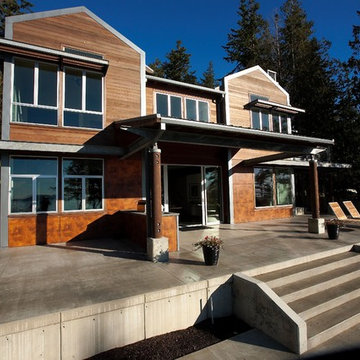
Exterior view of covered deck and terrace. Photography by Ian Gleadle.
シアトルにある高級な中くらいなモダンスタイルのおしゃれな家の外観 (混合材サイディング) の写真
シアトルにある高級な中くらいなモダンスタイルのおしゃれな家の外観 (混合材サイディング) の写真
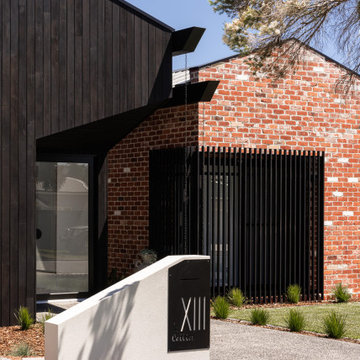
Major Renovation and Reuse Theme to existing residence
Architect: X-Space Architects
パースにある高級な中くらいなモダンスタイルのおしゃれな家の外観 (レンガサイディング、縦張り) の写真
パースにある高級な中くらいなモダンスタイルのおしゃれな家の外観 (レンガサイディング、縦張り) の写真
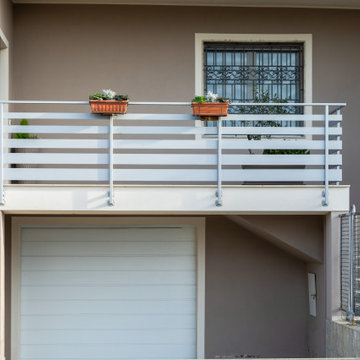
Ristrutturazione completa villetta indipendente di 180mq
ミラノにある高級なモダンスタイルのおしゃれな家の外観の写真
ミラノにある高級なモダンスタイルのおしゃれな家の外観の写真

Inspired by adventurous clients, this 2,500 SF home juxtaposes a stacked geometric exterior with a bright, volumetric interior in a low-impact, alternative approach to suburban housing.

Description: Interior Design by Neal Stewart Designs ( http://nealstewartdesigns.com/). Architecture by Stocker Hoesterey Montenegro Architects ( http://www.shmarchitects.com/david-stocker-1/). Built by Coats Homes (www.coatshomes.com). Photography by Costa Christ Media ( https://www.costachrist.com/).
Others who worked on this project: Stocker Hoesterey Montenegro
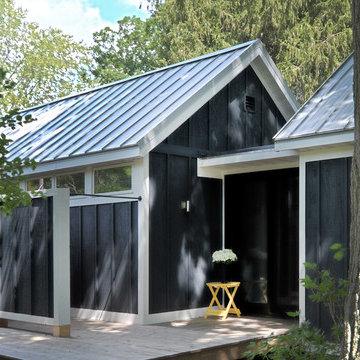
Located along a country road, a half mile from the clear waters of Lake Michigan, we were hired to re-conceptualize an existing weekend cabin to allow long views of the adjacent farm field and create a separate area for the owners to escape their high school age children and many visitors!
The site had tight building setbacks which limited expansion options, and to further our challenge, a 200 year old pin oak tree stood in the available building location.
We designed a bedroom wing addition to the side of the cabin which freed up the existing cabin to become a great room with a wall of glass which looks out to the farm field and accesses a newly designed pea-gravel outdoor dining room. The addition steps around the existing tree, sitting on a specialized foundation we designed to minimize impact to the tree. The master suite is kept separate with ‘the pass’- a low ceiling link back to the main house.
Painted board and batten siding, ribbons of windows, a low one-story metal roof with vaulted ceiling and no-nonsense detailing fits this modern cabin to the Michigan country-side.
A great place to vacation. The perfect place to retire someday.

photo by Jeffery Edward Tryon
ニューアークにある高級な小さなモダンスタイルのおしゃれな家の外観 (混合材サイディング、マルチカラーの外壁、縦張り) の写真
ニューアークにある高級な小さなモダンスタイルのおしゃれな家の外観 (混合材サイディング、マルチカラーの外壁、縦張り) の写真
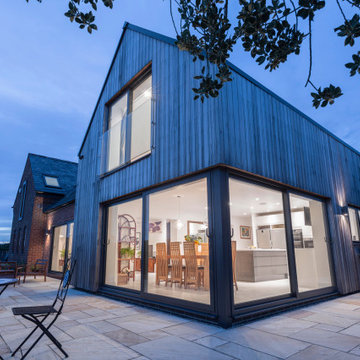
The ultra-modern home extension provides 85m2 of additional space, helping produce a great floor plan and transforming the property to a five-bedroom family home.
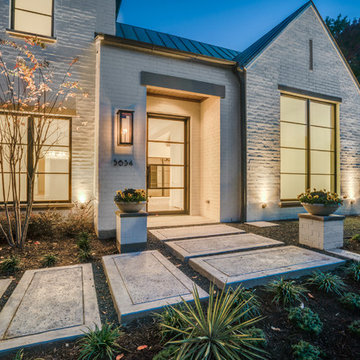
This new construction features clean lines, a sleek metal roof, and modern iron door and windows while also tying in traditional elements like the white brick and gas lantern. Shop the look: Modernist Original Bracket http://ow.ly/3Oht30nCjNC
See more photos from John Lively & Associates http://ow.ly/Mf7s30nClOa
モダンスタイルの家の外観の写真
6
