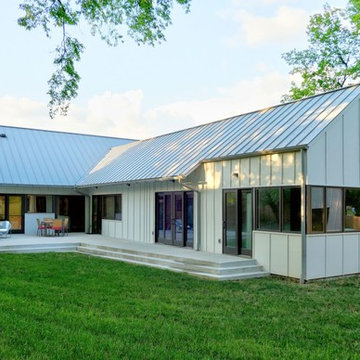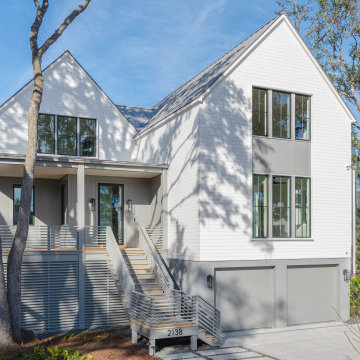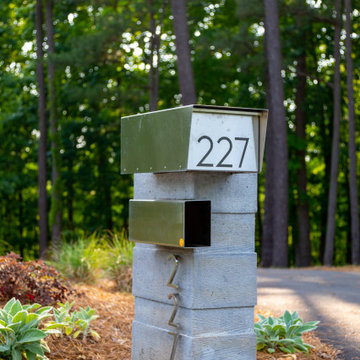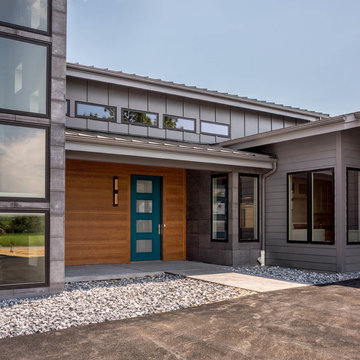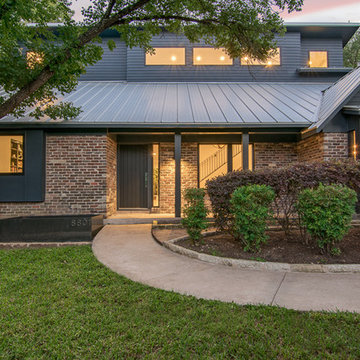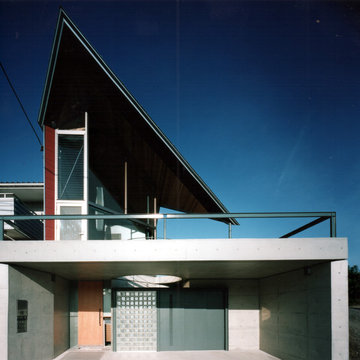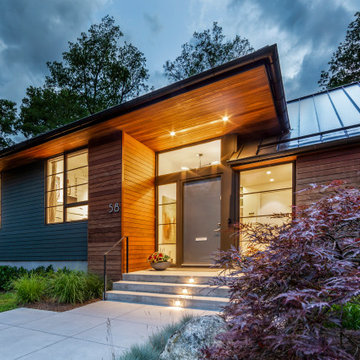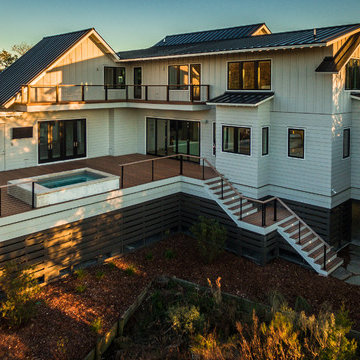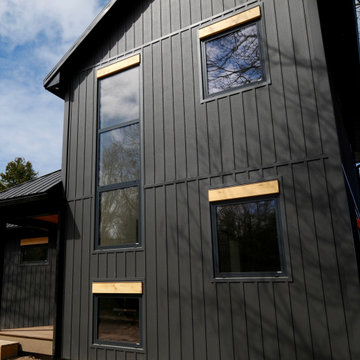モダンスタイルの家の外観 (コンクリート繊維板サイディング) の写真
絞り込み:
資材コスト
並び替え:今日の人気順
写真 1〜20 枚目(全 146 枚)
1/5

狭小地だけど明るいリビングがいい。
在宅勤務に対応した書斎がいる。
落ち着いたモスグリーンとレッドシダーの外壁。
家事がしやすいように最適な間取りを。
家族のためだけの動線を考え、たったひとつ間取りにたどり着いた。
快適に暮らせるように付加断熱で覆った。
そんな理想を取り入れた建築計画を一緒に考えました。
そして、家族の想いがまたひとつカタチになりました。
外皮平均熱貫流率(UA値) : 0.37W/m2・K
断熱等性能等級 : 等級[4]
一次エネルギー消費量等級 : 等級[5]
耐震等級 : 等級[3]
構造計算:許容応力度計算
仕様:
長期優良住宅認定
地域型住宅グリーン化事業(長寿命型)
家族構成:30代夫婦
施工面積:95.22 ㎡ ( 28.80 坪)
竣工:2021年3月

The new rear features an offset building form to draw light into the kitchen and dining space, while minimising overshadowing to the southern neighbour.
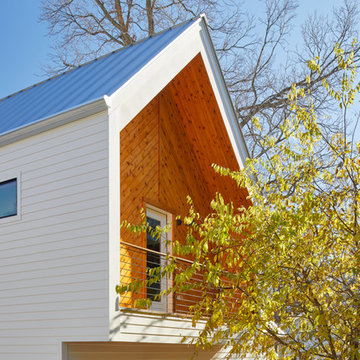
Leonid Furmansky
オースティンにあるお手頃価格の小さなモダンスタイルのおしゃれな家の外観 (コンクリート繊維板サイディング) の写真
オースティンにあるお手頃価格の小さなモダンスタイルのおしゃれな家の外観 (コンクリート繊維板サイディング) の写真
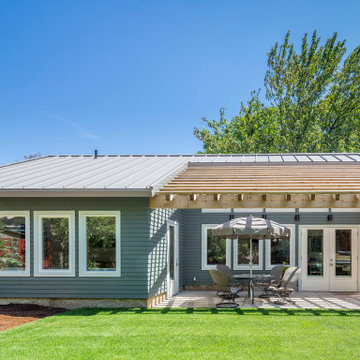
One of our most popular designs, this contemporary twist on a traditional house form has two bedrooms, one bathroom, and comes in at 750 square feet. The spacious “great room” offers vaulted ceilings while the large windows and doors bring in abundant natural light and open up to a private patio. As a single level this is a barrier free ADU that can be ideal for aging-in-place.
The screened outdoor patio provides additional living space while creating privacy between the ADU and the main house.
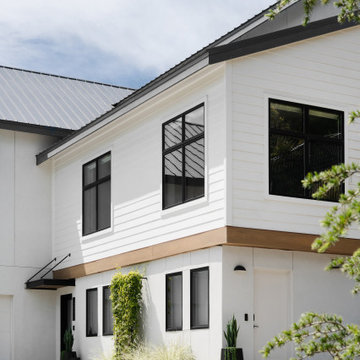
Perched on a hillside on California's coveted Central Coast, this modern variation of timeless architecture is focused on not only providing a pleasing exterior experience but also framed views of its beautiful surroundings. Black windows and warm wood eaves and details accent the strong white exterior providing balance.

玄関横に列柱を設置することで居間の様子をわかりにくくするのと、建物のアクセントになるようにしています
デッキは土間から浮かせて、軽い感じになるようにしています
他の地域にある小さなモダンスタイルのおしゃれな家の外観 (コンクリート繊維板サイディング) の写真
他の地域にある小さなモダンスタイルのおしゃれな家の外観 (コンクリート繊維板サイディング) の写真
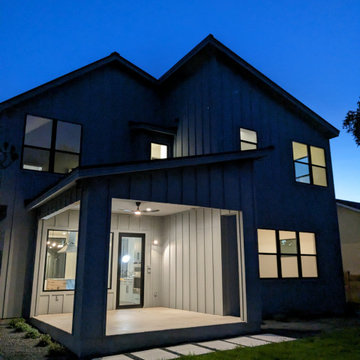
Night shot of the covered porch in the back.
オースティンにある高級な中くらいなモダンスタイルのおしゃれな家の外観 (コンクリート繊維板サイディング、縦張り) の写真
オースティンにある高級な中くらいなモダンスタイルのおしゃれな家の外観 (コンクリート繊維板サイディング、縦張り) の写真
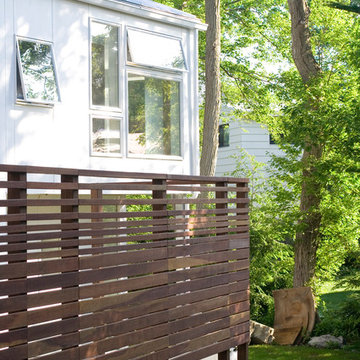
Built and Construction Documents provided by Osprey Design/ Build LLC. Design of House and Design Development Documents provided by SSD.
ポートランド(メイン)にあるモダンスタイルのおしゃれな家の外観 (コンクリート繊維板サイディング) の写真
ポートランド(メイン)にあるモダンスタイルのおしゃれな家の外観 (コンクリート繊維板サイディング) の写真
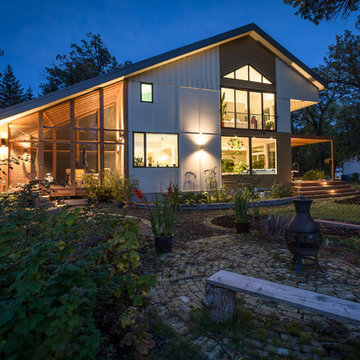
Lindsay Reid Photography
他の地域にあるモダンスタイルのおしゃれな家の外観 (コンクリート繊維板サイディング) の写真
他の地域にあるモダンスタイルのおしゃれな家の外観 (コンクリート繊維板サイディング) の写真
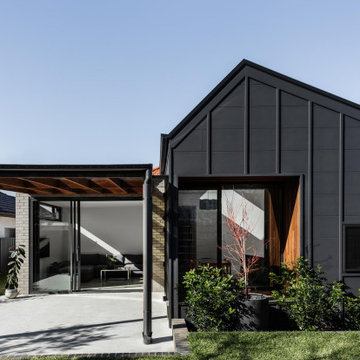
The new rear features an offset building form to draw light into the kitchen and dining space, while minimising overshadowing to the southern neighbour.
モダンスタイルの家の外観 (コンクリート繊維板サイディング) の写真
1
