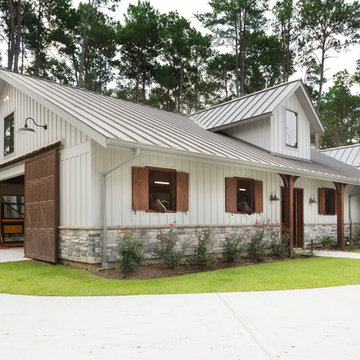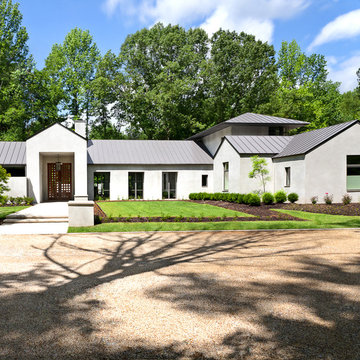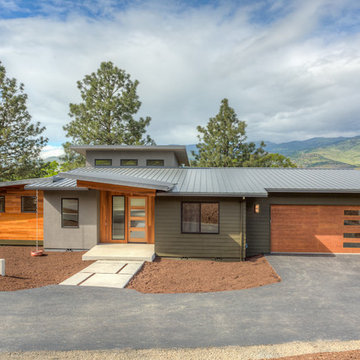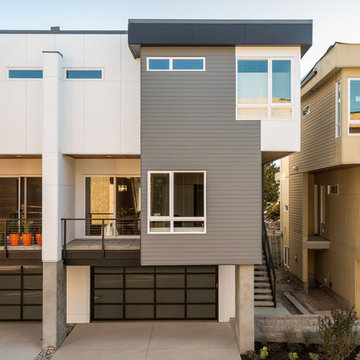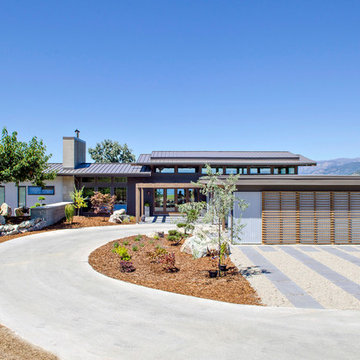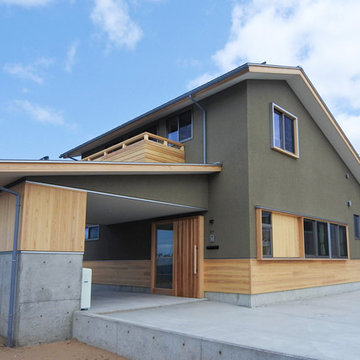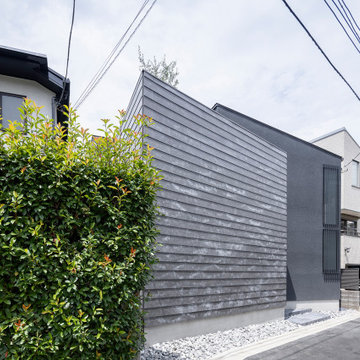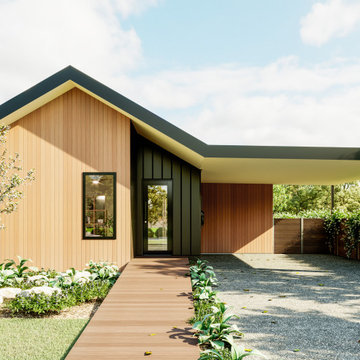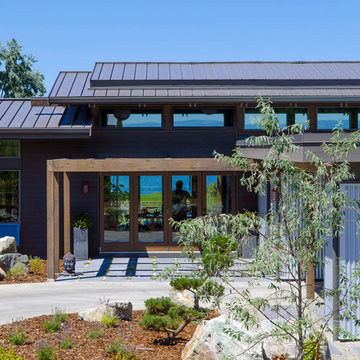中くらいなモダンスタイルの家の外観の写真
絞り込み:
資材コスト
並び替え:今日の人気順
写真 1〜20 枚目(全 895 枚)
1/5
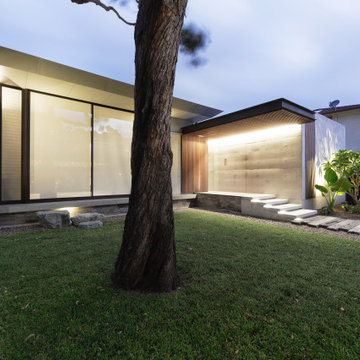
Exterior - Front Entry
Beach House at Avoca Beach by Architecture Saville Isaacs
Project Summary
Architecture Saville Isaacs
https://www.architecturesavilleisaacs.com.au/
The core idea of people living and engaging with place is an underlying principle of our practice, given expression in the manner in which this home engages with the exterior, not in a general expansive nod to view, but in a varied and intimate manner.
The interpretation of experiencing life at the beach in all its forms has been manifested in tangible spaces and places through the design of pavilions, courtyards and outdoor rooms.
Architecture Saville Isaacs
https://www.architecturesavilleisaacs.com.au/
A progression of pavilions and courtyards are strung off a circulation spine/breezeway, from street to beach: entry/car court; grassed west courtyard (existing tree); games pavilion; sand+fire courtyard (=sheltered heart); living pavilion; operable verandah; beach.
The interiors reinforce architectural design principles and place-making, allowing every space to be utilised to its optimum. There is no differentiation between architecture and interiors: Interior becomes exterior, joinery becomes space modulator, materials become textural art brought to life by the sun.
Project Description
Architecture Saville Isaacs
https://www.architecturesavilleisaacs.com.au/
The core idea of people living and engaging with place is an underlying principle of our practice, given expression in the manner in which this home engages with the exterior, not in a general expansive nod to view, but in a varied and intimate manner.
The house is designed to maximise the spectacular Avoca beachfront location with a variety of indoor and outdoor rooms in which to experience different aspects of beachside living.
Client brief: home to accommodate a small family yet expandable to accommodate multiple guest configurations, varying levels of privacy, scale and interaction.
A home which responds to its environment both functionally and aesthetically, with a preference for raw, natural and robust materials. Maximise connection – visual and physical – to beach.
The response was a series of operable spaces relating in succession, maintaining focus/connection, to the beach.
The public spaces have been designed as series of indoor/outdoor pavilions. Courtyards treated as outdoor rooms, creating ambiguity and blurring the distinction between inside and out.
A progression of pavilions and courtyards are strung off circulation spine/breezeway, from street to beach: entry/car court; grassed west courtyard (existing tree); games pavilion; sand+fire courtyard (=sheltered heart); living pavilion; operable verandah; beach.
Verandah is final transition space to beach: enclosable in winter; completely open in summer.
This project seeks to demonstrates that focusing on the interrelationship with the surrounding environment, the volumetric quality and light enhanced sculpted open spaces, as well as the tactile quality of the materials, there is no need to showcase expensive finishes and create aesthetic gymnastics. The design avoids fashion and instead works with the timeless elements of materiality, space, volume and light, seeking to achieve a sense of calm, peace and tranquillity.
Architecture Saville Isaacs
https://www.architecturesavilleisaacs.com.au/
Focus is on the tactile quality of the materials: a consistent palette of concrete, raw recycled grey ironbark, steel and natural stone. Materials selections are raw, robust, low maintenance and recyclable.
Light, natural and artificial, is used to sculpt the space and accentuate textural qualities of materials.
Passive climatic design strategies (orientation, winter solar penetration, screening/shading, thermal mass and cross ventilation) result in stable indoor temperatures, requiring minimal use of heating and cooling.
Architecture Saville Isaacs
https://www.architecturesavilleisaacs.com.au/
Accommodation is naturally ventilated by eastern sea breezes, but sheltered from harsh afternoon winds.
Both bore and rainwater are harvested for reuse.
Low VOC and non-toxic materials and finishes, hydronic floor heating and ventilation ensure a healthy indoor environment.
Project was the outcome of extensive collaboration with client, specialist consultants (including coastal erosion) and the builder.
The interpretation of experiencing life by the sea in all its forms has been manifested in tangible spaces and places through the design of the pavilions, courtyards and outdoor rooms.
The interior design has been an extension of the architectural intent, reinforcing architectural design principles and place-making, allowing every space to be utilised to its optimum capacity.
There is no differentiation between architecture and interiors: Interior becomes exterior, joinery becomes space modulator, materials become textural art brought to life by the sun.
Architecture Saville Isaacs
https://www.architecturesavilleisaacs.com.au/
https://www.architecturesavilleisaacs.com.au/

グレーをベースにした外壁に黒いカラークリートの土間が
外観のスタイリッシュな印象を際立たせています。
シンボルツリーの株立ちアオダモが素敵なチョイスです。
他の地域にある中くらいなモダンスタイルのおしゃれな家の外観の写真
他の地域にある中くらいなモダンスタイルのおしゃれな家の外観の写真
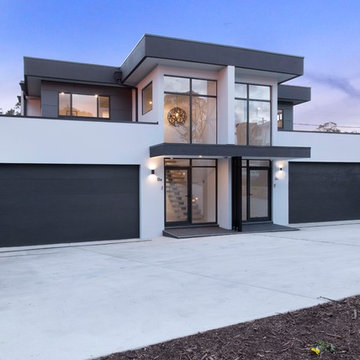
This is a dual occupancy development we have done on a very tricky and awkward shaped block in Mawson ACT. Working with the builder we were able to have everything work and give a simple and elegant look, providing privacy for both homes.
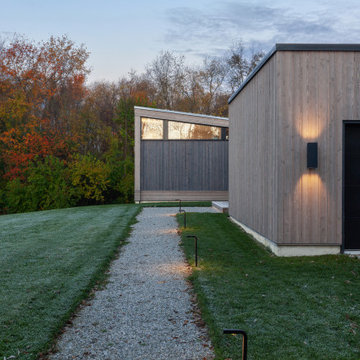
East Entry Approach at Dawn - Architect: HAUS | Architecture For Modern Lifestyles - Builder: WERK | Building Modern - Photo: HAUS
インディアナポリスにある高級な中くらいなモダンスタイルのおしゃれな家の外観の写真
インディアナポリスにある高級な中くらいなモダンスタイルのおしゃれな家の外観の写真
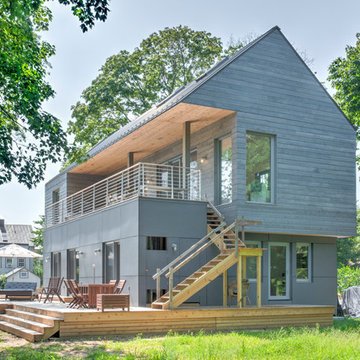
Greenport Passive House Exterior. Photos by Liz Glasgow.
ニューヨークにあるラグジュアリーな中くらいなモダンスタイルのおしゃれな家の外観の写真
ニューヨークにあるラグジュアリーな中くらいなモダンスタイルのおしゃれな家の外観の写真
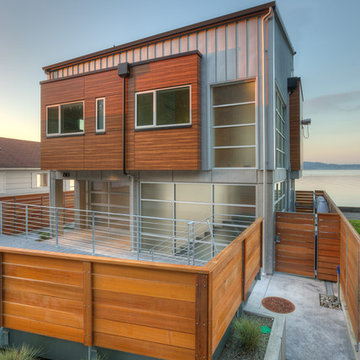
View from road. Photography by Lucas Henning.
シアトルにあるラグジュアリーな中くらいなモダンスタイルのおしゃれな家の外観 (メタルサイディング) の写真
シアトルにあるラグジュアリーな中くらいなモダンスタイルのおしゃれな家の外観 (メタルサイディング) の写真
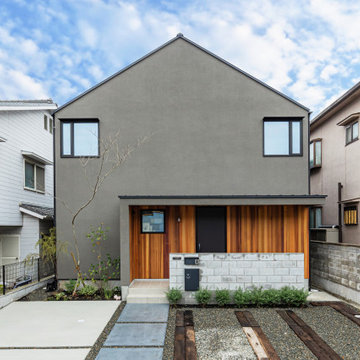
お客様のこだわりの1つである三角屋根。
正面から見たときに、窓がシンメトリーになるよう間取りも考慮。玄関ドアの高さと軒の高さを合わせることで、縦と横のラインが強調しシンプルに見えるよう工夫。アクセントに玄関廻りは板張り(レッドシダー)に。
メインの植栽はアオダモの木。シンプルな外観に映えるような樹形にすることで、一気に雰囲気のある外観がうまれる。
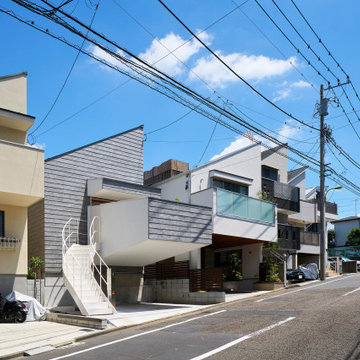
前面道路側に向かってバルコニーを大きく引き出して、空中に庭のような場所をつくっている。
そこはプライバシーやセキュリティが配慮された6.5畳分のスペースで、アウトドアダイニングを楽しんだり、植物を並べたり、夜風にあたりながらビールを飲んだり、天気のいい日にイスを出して読書したり、多用途に使える。その下に、建主の愛車をちょうど収めることもできる。
外部階段で直にアクセスするバルコニーは玄関ポーチを兼ねていて、そこから1階のホール・ダイニング・リビングへと徐々に下りながら空間が連続している。すべて合わせると31畳の広さで、一番奥のリビングの天井高さは3.1mになる。
1階から2階は、本棚や収納スペースを備えた階段室を介して斜めに吹き抜けている。家全体がスキップフロアで繋がっていて、建主家族4人が互いの気配を感じられると同時に、2階個室に設けた内装ガラス窓の開閉で居心地を調整できる構成になっている。
敷地は間口が6m、面積が30坪で、周囲には似た土地が並んでいた。法的条件からするとそこに建つ住宅のアウトラインも必然的に周囲と似たものになる状況だが、バルコニーには自由度が残されていたため、その作り方によって敷地と住宅の長所を最大限に引き出したいと考えた。
前面道路の向かいには植栽が整った低層の老人ホームがあり、敷地から見ると空への抜けが気持ち良い。したがって引き出したバルコニー腰壁の高さを先端で1.1mまで徐々に下げて開放感を持たせつつ、向かいの植栽を借景することにした。老人ホームは建ったばかりなのでしばらく風景は変わらないはずで、それは建主がこの敷地を購入した理由のひとつでもあった。竣工後から、さっそく様々な植物がバルコニーに持ち込まれていて、賑やかな雰囲気が生まれつつある。
1階は両脇に隣家が迫っているが、2階は隣家の屋根越しに日当たりがよく、そこから吹き抜けを伝って1階に柔らかな光が届く。窓を開ければ風が1階から2階へと通り抜けてゆく。吹き抜けの純度を高めるために、2階を支える見え掛かりの柱を取りやめて、代わりに鉄骨階段で支える構造としている。
内装は外装と連続感を持たせつつ、タイル・木・セメント系・塗装・リノリウムなどの素材を床・壁・天井で使い分けている。建主が素材選びに熱心だったこともあり、組み合わせの検討は念入りに行った。全体としてはシンプルで統一的な印象でありながら、各部に着目すると実は様々な表現や使い方が見えてくる、そんな奥行きを感じられる空間になればと考えた。
もっとも検討に時間をかけた外壁は質感のあるセメント系素材で包むように仕上げ、「引き出して」いる部分を異素材の塗装で切り替えている。
切り替え部分はシャープに見せるために既製品を使わず、工事現場で職人と相談して板金で専用に製作した。
アウトラインを街並みに馴染ませながら、独自の住み心地と存在感を持たせようと試みている。
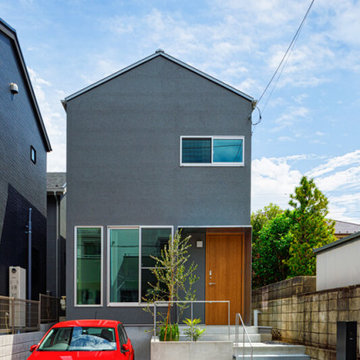
外観は、玄関庇やアプローチ階段をスチール製にしてアクセントとしました。
東京都下にある高級な中くらいなモダンスタイルのおしゃれな家の外観 (混合材サイディング、外階段) の写真
東京都下にある高級な中くらいなモダンスタイルのおしゃれな家の外観 (混合材サイディング、外階段) の写真
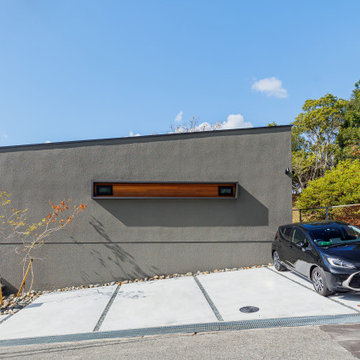
オーナー様念願の平屋のお家。
カーテンのない生活をしたいとのご要望もあり、緑に面した側に窓を設け、カーテンをつけなくてもプライバシーと眺望を確保。
道路と敷地に高低差があり、基礎の部分もデザイン性を考え外壁と同じ塗装に。
外観廻りのごろた石は見た目だけでなく、基礎の塗装面が雨水を吸い上げる事を防ぐ役割も担っている。
外観には木を使いたいというご要望もあり、軒天と出窓の所に板貼り(レッドシダー)をあしらいアクセントに。
アプローチの階段も通常は室内に使われる事が多いストリップ階段にする事で、斬新なカタチの外観が、より洗練された雰囲気になっている。
中くらいなモダンスタイルの家の外観の写真
1
