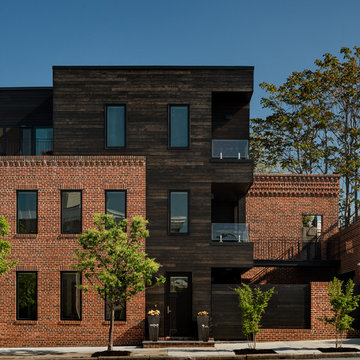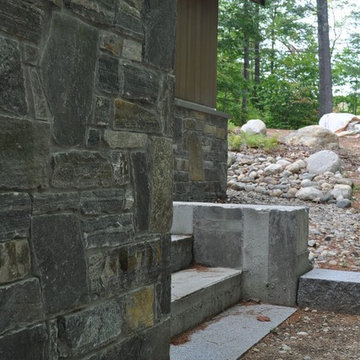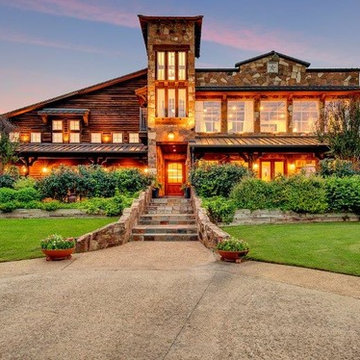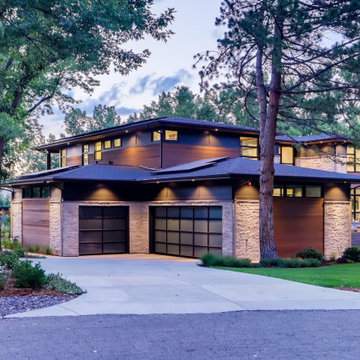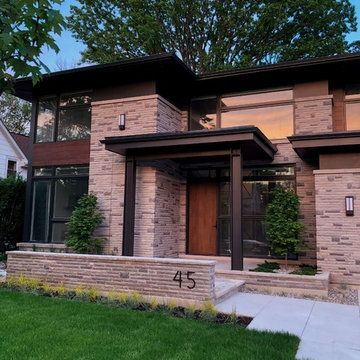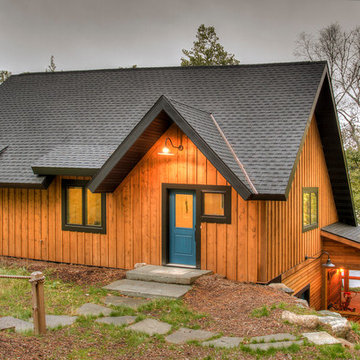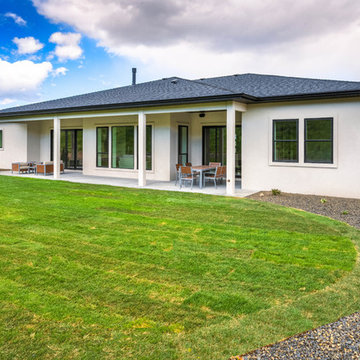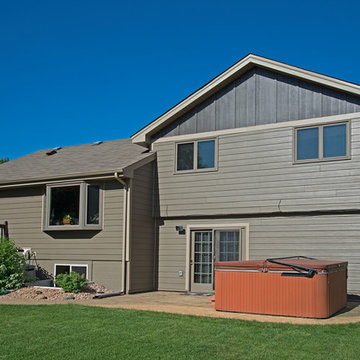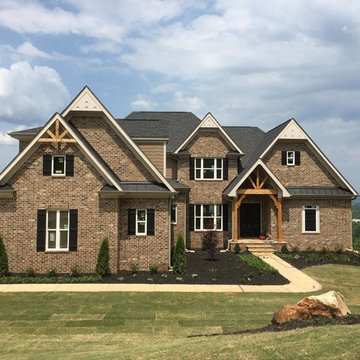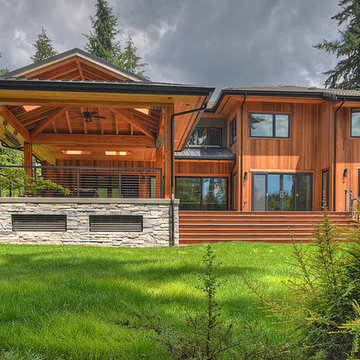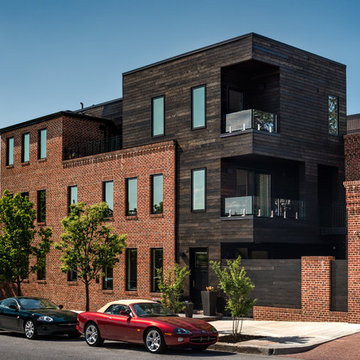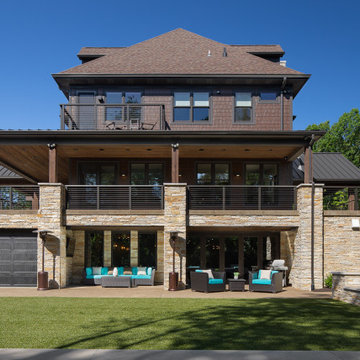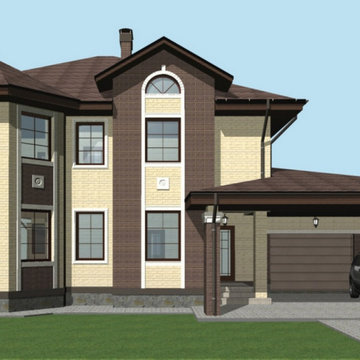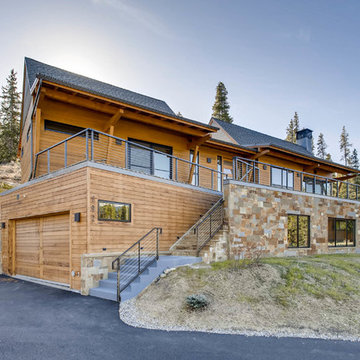モダンスタイルの家の外観の写真
絞り込み:
資材コスト
並び替え:今日の人気順
写真 81〜100 枚目(全 455 枚)
1/4
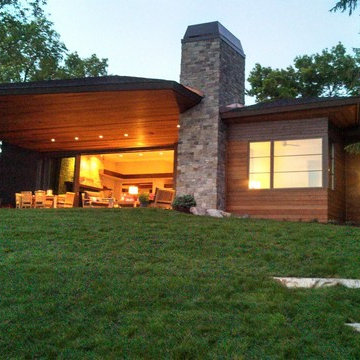
Denali Custom Homes, Inc. Leader in Modern Mountain and Rustic Contemporary Home Construction in the Twin Cities and surrounding areas.
ミネアポリスにある中くらいなモダンスタイルのおしゃれな家の外観の写真
ミネアポリスにある中くらいなモダンスタイルのおしゃれな家の外観の写真
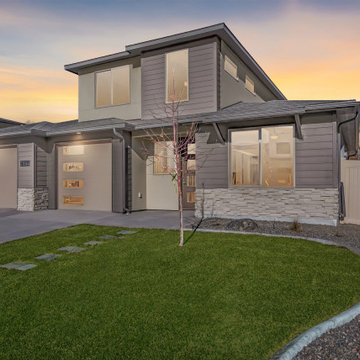
This appealing Apex design features a beautiful contemporary façade and varied siding materials. The main level has a bedroom with a close bath that can function as an office or perfect for guests. The master suite is spacious and offers access to the master closet via the laundry room. The upper level has 2 more bedrooms and the large loft that can be utilized for a variety of needs.
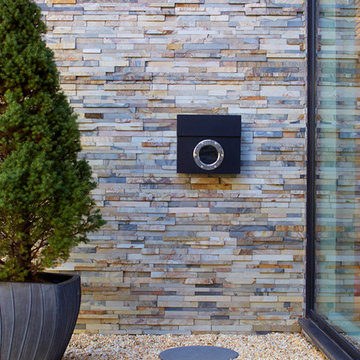
Phillip Ennis Photography
ニューヨークにある巨大なモダンスタイルのおしゃれな家の外観 (石材サイディング) の写真
ニューヨークにある巨大なモダンスタイルのおしゃれな家の外観 (石材サイディング) の写真
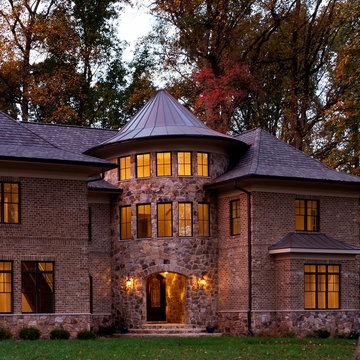
AV Architects + Builders
Location: McLean, VA, USA
This fabulous rustic-modern home measures more than 10,000 square feet with 2,000 square feet of customized outdoor spaces. The focus of our design was to create an open-floor layout and have each room connect with the next. Suitable for both family and entertaining purposes, our design offers all natural materials both on the interior and exterior. Not only does the interior offer plenty of room for entertaining, but we added a grotto and a pool to help move the fun to the outdoors. It truly is meant to make you feel like you’re on vacation all-year round.
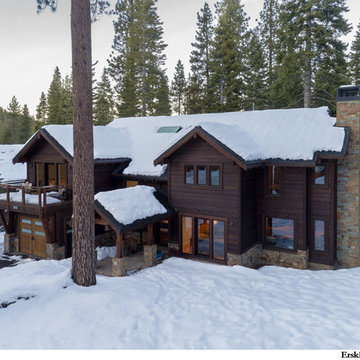
This was a small cabin in the Northstar region of Lake Tahoe, California that we tore down and rebuilt as a 4 bedroom 5 bathroom retreat for a happy family!
Each bedroom has it's own ensuite bathroom.
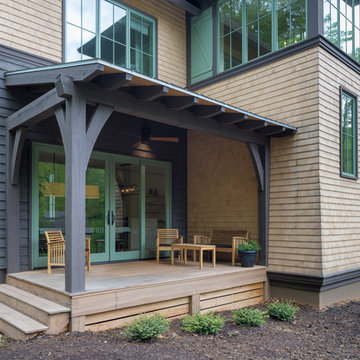
Surrounded by trees and a symphony of song birds, this handsome Rustic Mountain Home is a hidden jewel with an impressive articulation of texture and symmetry. Cedar Shakes Siding, Large Glass Windows and Steel Cable Railings combine to create a unique Architectural treasure. The sleek modern touches throughout the interior include Minimalistic Interior Trim, Monochromatic Wall Paint, Open Stair Treads, and Clean Lines that create an airy feel. Rustic Wood Floors and Pickled Shiplap Walls add warmth to the space, creating a perfect balance of clean and comfortable. A see-through Gas Fireplace begins a journey down the Master Suite Corridor, flooded with natural light and embellished with Vaulted Exposed Beam Ceilings. The Custom Outdoor Fire-pit area is sure to entice a relaxing evening gathering.
Photo Credit-Kevin Meechan
モダンスタイルの家の外観の写真
5
