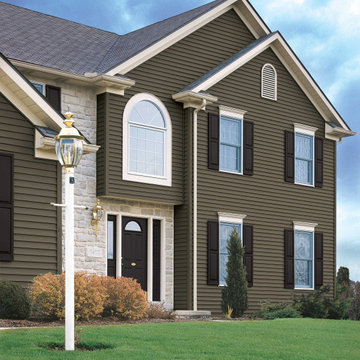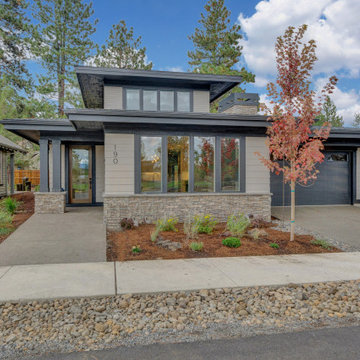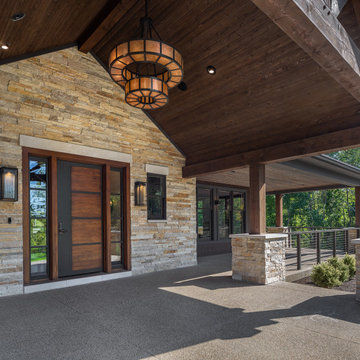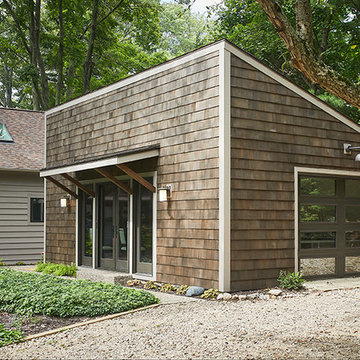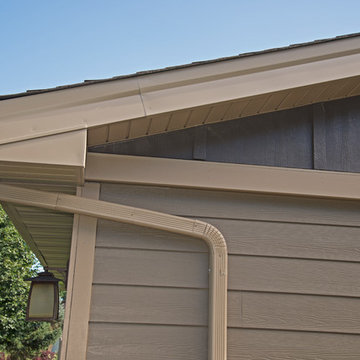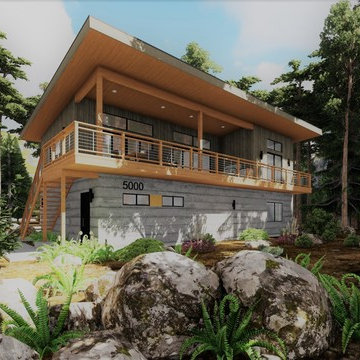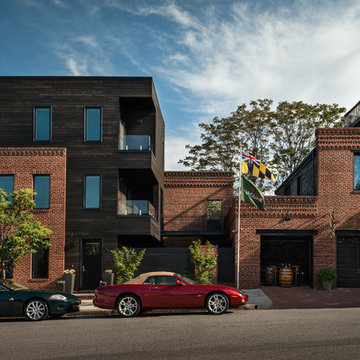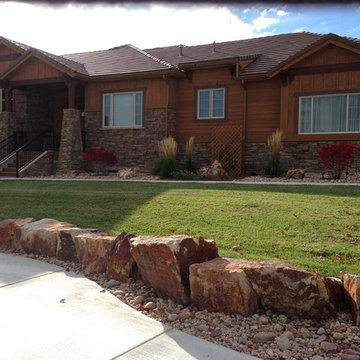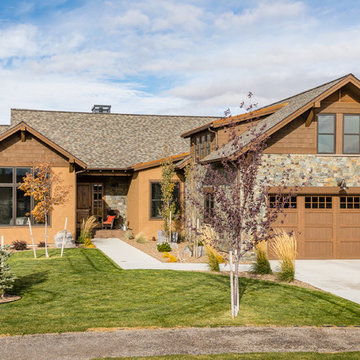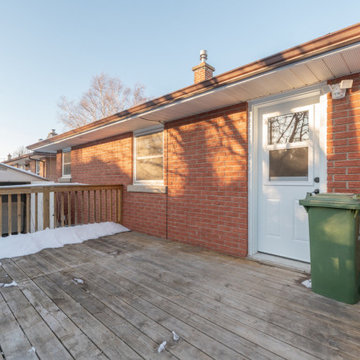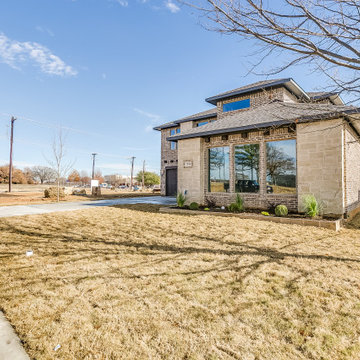ブラウンのモダンスタイルの家の外観の写真
絞り込み:
資材コスト
並び替え:今日の人気順
写真 1〜20 枚目(全 33 枚)
1/5
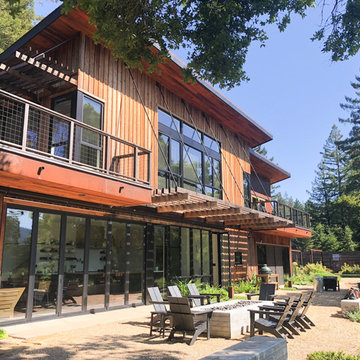
Redwoods on the property were used for the siding, decking and trim, and milled on site.
サンフランシスコにある高級なモダンスタイルのおしゃれな家の外観の写真
サンフランシスコにある高級なモダンスタイルのおしゃれな家の外観の写真
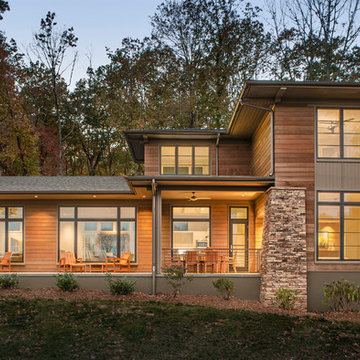
We drew inspiration from traditional prairie motifs and updated them for this modern home in the mountains. Throughout the residence, there is a strong theme of horizontal lines integrated with a natural, woodsy palette and a gallery-like aesthetic on the inside.
Interiors by Alchemy Design
Photography by Todd Crawford
Built by Tyner Construction
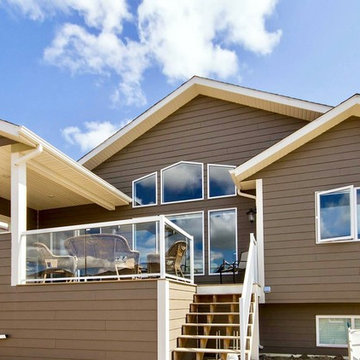
Bi-level with a bonus area above the garage is a great family or retirement home. It's 3 +2 bedrooms with main floor laundry.
カルガリーにあるモダンスタイルのおしゃれな家の外観 (コンクリート繊維板サイディング) の写真
カルガリーにあるモダンスタイルのおしゃれな家の外観 (コンクリート繊維板サイディング) の写真
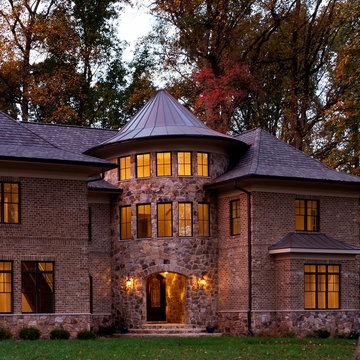
AV Architects + Builders
Location: McLean, VA, USA
This fabulous rustic-modern home measures more than 10,000 square feet with 2,000 square feet of customized outdoor spaces. The focus of our design was to create an open-floor layout and have each room connect with the next. Suitable for both family and entertaining purposes, our design offers all natural materials both on the interior and exterior. Not only does the interior offer plenty of room for entertaining, but we added a grotto and a pool to help move the fun to the outdoors. It truly is meant to make you feel like you’re on vacation all-year round.
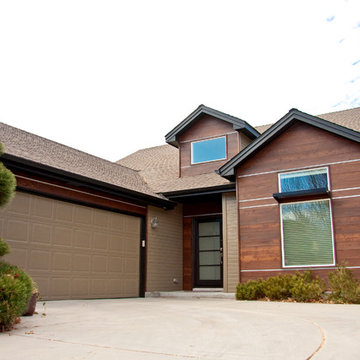
Out in the countryside of Boise lays an up beat family neighborhood where the homes and people are nice and polite, its one of those old fashioned neighborhoods where you see people walking there dogs waving at each other and stopping to talk about the days ups and downs. The pace of life is a bit slower, but the aesthetic is becoming dated and so typical. One homeowner wanted to change their way of living and their surroundings to something more urban and modern but wanted to keep the lifestyle and pace that is present in the neighborhood. We came up with unique ideas that completely sets this home apart from the neighborhood but gives a sense of richness and a breath of fresh air as you drive through.
Materials were carefully chosen to incorporate the softness of nature and the hard modern lines of the city and “modern” design. Cedar that was taken through a long three part process of staining, drying, wiping went up as the main focal point, we wanted to begin accentuating the horizontal lines of this tall home to bring the scale back to a more personal level. Cedar, by itself, would look to bland, even though the stain is beautiful it needed a pop and a bit of contrast. Anodized aluminum reveals were added to continue the horizontal theme and make the cedar pop even more against the new dark paint colors on the home. This reveal begins to highlight more custom work as the powder coated sunshades cantilever off of the homes front providing that last needed detail to bring the whole project together. They not only provide visual interest, but are a functional piece of artwork as well. All of these elements welcome you into the front porch where you stand, gazing at a glowing frosted glass door wanting to know what is inside.
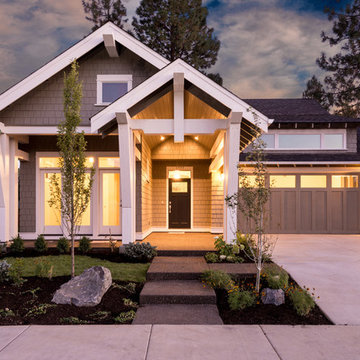
Originally submitted for the Model Homes category, the judges felt this entry deserved an ARDA in Design Detail. This particular home was designed to meet the demands of empty nesters, seeking a low maintenance home close to everything. This design is located in a neighborhood with strict design guidelines. The garage was required to be setback 35 feet from the front of the home. Small lot constraints with a public access path on one side presented challenges fitting all requests into a single level. Coming in at just over 1,600 square foot, this 3 bedroom, 2 bath home with expansive great room accomplished the designer's goals.
An ARDA for Design Details goes to
Muddy River Design
Designer: Adam R Peterson
From: Bend, Oregon
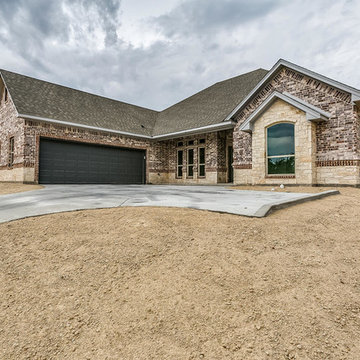
LaParis Homes
ダラスにある高級な中くらいなモダンスタイルのおしゃれな家の外観 (レンガサイディング) の写真
ダラスにある高級な中くらいなモダンスタイルのおしゃれな家の外観 (レンガサイディング) の写真
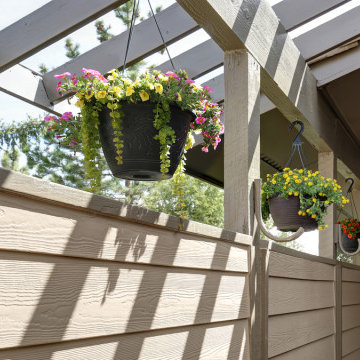
This Parker home was built in 1970 with the original owners still living there. This impressive ranch home had been maintained over the years. But any home will need new siding after 50 years. The home had T1-11 siding which was in need of replacement. For those of you who don’t know, T1-11 is a compressed engineered wood, like plywood, that is installed vertically in sheets. The homeowner trusted Colorado Siding Repair with this extensive exterior renovation. We included Rigid Foam Insulation Board in areas that needed it and we installed HardiePlank in the courtyard to make the whole exterior remodel complete.
Colorado Siding Repair installed James Hardie Color Plus lap siding in Khaki Brown with trim in Timber Bark. The homeowner also had us replace all their gutters and downspouts in this upgrade. What do you think of the new look?
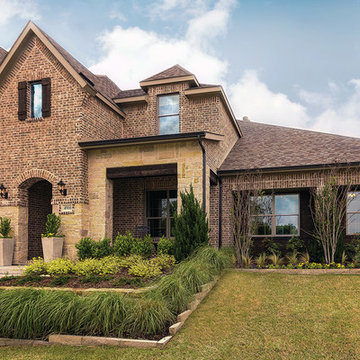
This home in Texas features single-hung windows and picture windows from MI Windows and Doors' Pro5000 Series.
ダラスにあるモダンスタイルのおしゃれな家の外観の写真
ダラスにあるモダンスタイルのおしゃれな家の外観の写真
ブラウンのモダンスタイルの家の外観の写真
1
