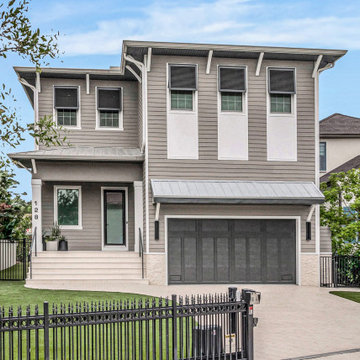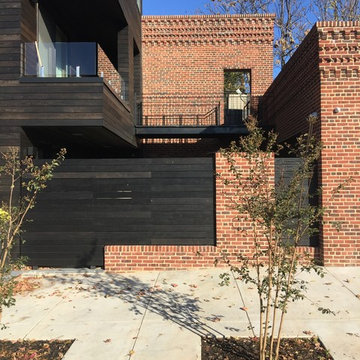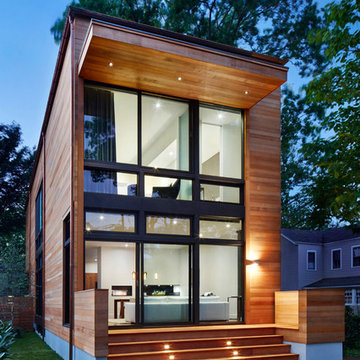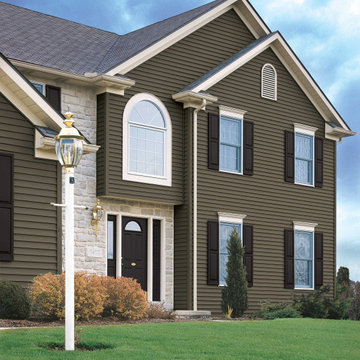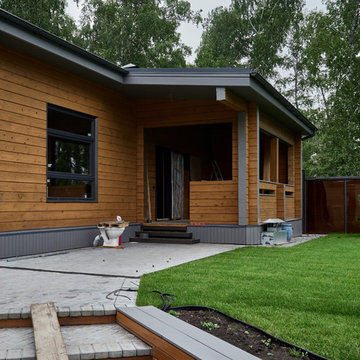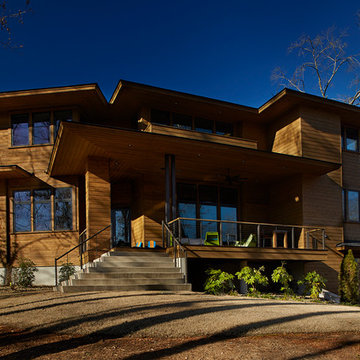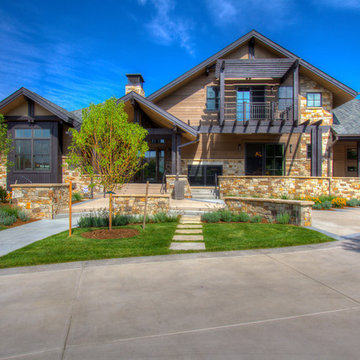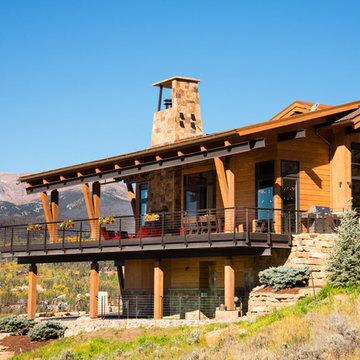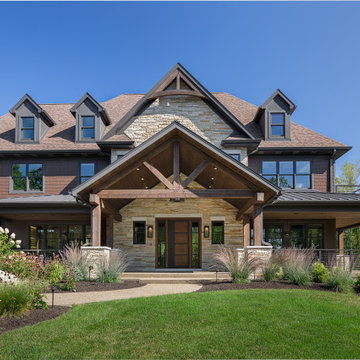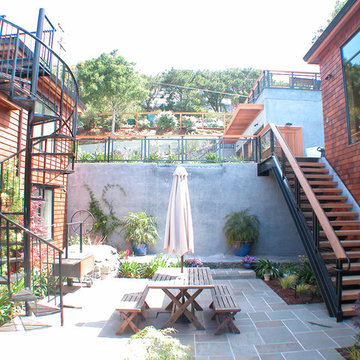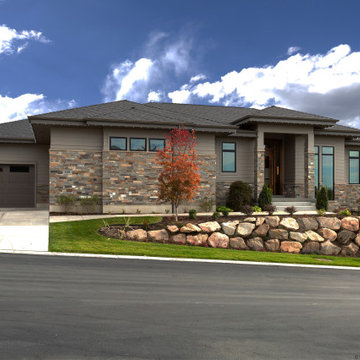モダンスタイルの家の外観の写真
絞り込み:
資材コスト
並び替え:今日の人気順
写真 41〜60 枚目(全 455 枚)
1/4
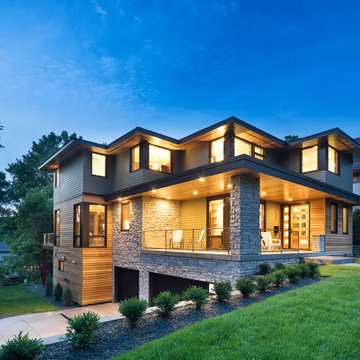
Modern three story home with tuck under garage, front porch and low pitch roof. Exterior - Photograph by Landmark Photography
ミネアポリスにある高級なモダンスタイルのおしゃれな家の外観 (混合材サイディング) の写真
ミネアポリスにある高級なモダンスタイルのおしゃれな家の外観 (混合材サイディング) の写真
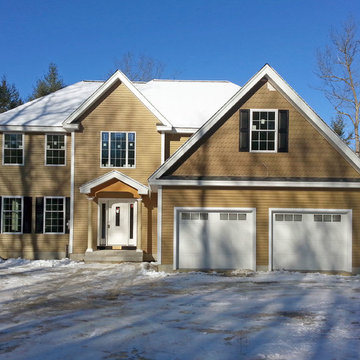
This modern colonial home is almost done. The siding is a mixture of clapboard and shakes. The front entry has full columns, granite steps and a custom ceiling to give guests a nice welcome.
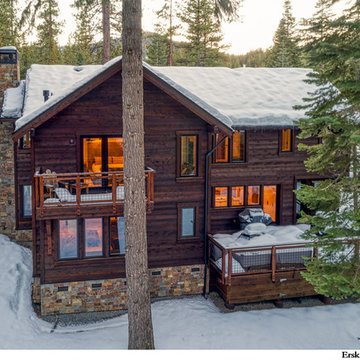
This was a small cabin in the Northstar region of Lake Tahoe, California that we tore down and rebuilt as a 4 bedroom 5 bathroom retreat for a happy family!
Each bedroom has it's own ensuite bathroom.
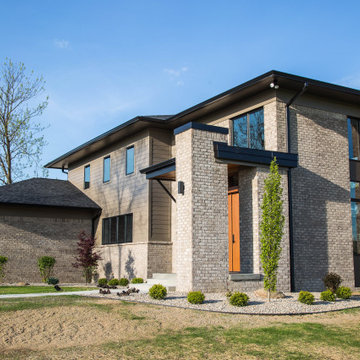
This modern update to the prairie-style creates an updated design that blends seamlessly with the nature that surrounds it.
インディアナポリスにある高級なモダンスタイルのおしゃれな家の外観 (全タイプのサイディング素材、下見板張り) の写真
インディアナポリスにある高級なモダンスタイルのおしゃれな家の外観 (全タイプのサイディング素材、下見板張り) の写真
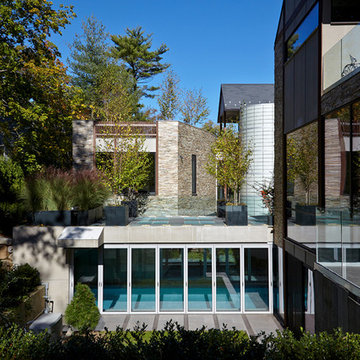
Phillip Ennis Photography
ニューヨークにある巨大なモダンスタイルのおしゃれな家の外観 (石材サイディング) の写真
ニューヨークにある巨大なモダンスタイルのおしゃれな家の外観 (石材サイディング) の写真
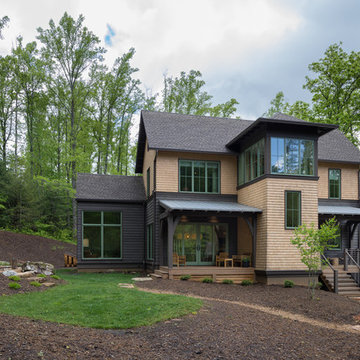
Surrounded by trees and a symphony of song birds, this handsome Rustic Mountain Home is a hidden jewel with an impressive articulation of texture and symmetry. Cedar Shakes Siding, Large Glass Windows and Steel Cable Railings combine to create a unique Architectural treasure. The sleek modern touches throughout the interior include Minimalistic Interior Trim, Monochromatic Wall Paint, Open Stair Treads, and Clean Lines that create an airy feel. Rustic Wood Floors and Pickled Shiplap Walls add warmth to the space, creating a perfect balance of clean and comfortable. A see-through Gas Fireplace begins a journey down the Master Suite Corridor, flooded with natural light and embellished with Vaulted Exposed Beam Ceilings. The Custom Outdoor Fire-pit area is sure to entice a relaxing evening gathering.
Photo Credit-Kevin Meechan
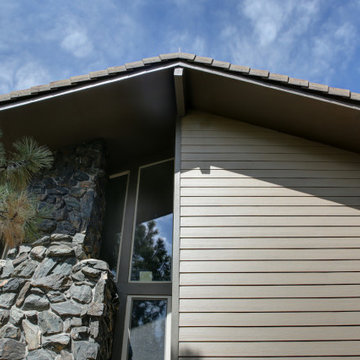
This Parker home was built in 1970 with the original owners still living there. This impressive ranch home had been maintained over the years. But any home will need new siding after 50 years. The home had T1-11 siding which was in need of replacement. For those of you who don’t know, T1-11 is a compressed engineered wood, like plywood, that is installed vertically in sheets. The homeowner trusted Colorado Siding Repair with this extensive exterior renovation. We included Rigid Foam Insulation Board in areas that needed it and we installed HardiePlank in the courtyard to make the whole exterior remodel complete.
Colorado Siding Repair installed James Hardie Color Plus lap siding in Khaki Brown with trim in Timber Bark. The homeowner also had us replace all their gutters and downspouts in this upgrade. What do you think of the new look?
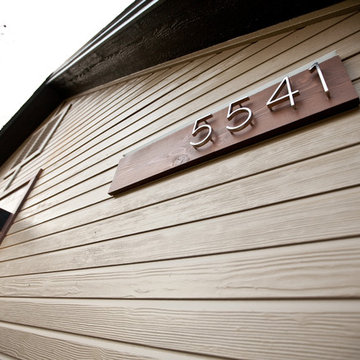
Out in the countryside of Boise lays an up beat family neighborhood where the homes and people are nice and polite, its one of those old fashioned neighborhoods where you see people walking there dogs waving at each other and stopping to talk about the days ups and downs. The pace of life is a bit slower, but the aesthetic is becoming dated and so typical. One homeowner wanted to change their way of living and their surroundings to something more urban and modern but wanted to keep the lifestyle and pace that is present in the neighborhood. We came up with unique ideas that completely sets this home apart from the neighborhood but gives a sense of richness and a breath of fresh air as you drive through.
Materials were carefully chosen to incorporate the softness of nature and the hard modern lines of the city and “modern” design. Cedar that was taken through a long three part process of staining, drying, wiping went up as the main focal point, we wanted to begin accentuating the horizontal lines of this tall home to bring the scale back to a more personal level. Cedar, by itself, would look to bland, even though the stain is beautiful it needed a pop and a bit of contrast. Anodized aluminum reveals were added to continue the horizontal theme and make the cedar pop even more against the new dark paint colors on the home. This reveal begins to highlight more custom work as the powder coated sunshades cantilever off of the homes front providing that last needed detail to bring the whole project together. They not only provide visual interest, but are a functional piece of artwork as well. All of these elements welcome you into the front porch where you stand, gazing at a glowing frosted glass door wanting to know what is inside.
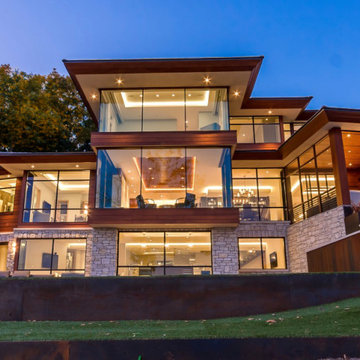
This modern waterfront home was built for today’s contemporary lifestyle with the comfort of a family cottage. Walloon Lake Residence is a stunning three-story waterfront home with beautiful proportions and extreme attention to detail to give both timelessness and character. Horizontal wood siding wraps the perimeter and is broken up by floor-to-ceiling windows and moments of natural stone veneer.
The exterior features graceful stone pillars and a glass door entrance that lead into a large living room, dining room, home bar, and kitchen perfect for entertaining. With walls of large windows throughout, the design makes the most of the lakefront views. A large screened porch and expansive platform patio provide space for lounging and grilling.
Inside, the wooden slat decorative ceiling in the living room draws your eye upwards. The linear fireplace surround and hearth are the focal point on the main level. The home bar serves as a gathering place between the living room and kitchen. A large island with seating for five anchors the open concept kitchen and dining room. The strikingly modern range hood and custom slab kitchen cabinets elevate the design.
The floating staircase in the foyer acts as an accent element. A spacious master suite is situated on the upper level. Featuring large windows, a tray ceiling, double vanity, and a walk-in closet. The large walkout basement hosts another wet bar for entertaining with modern island pendant lighting.
Walloon Lake is located within the Little Traverse Bay Watershed and empties into Lake Michigan. It is considered an outstanding ecological, aesthetic, and recreational resource. The lake itself is unique in its shape, with three “arms” and two “shores” as well as a “foot” where the downtown village exists. Walloon Lake is a thriving northern Michigan small town with tons of character and energy, from snowmobiling and ice fishing in the winter to morel hunting and hiking in the spring, boating and golfing in the summer, and wine tasting and color touring in the fall.
モダンスタイルの家の外観の写真
3
