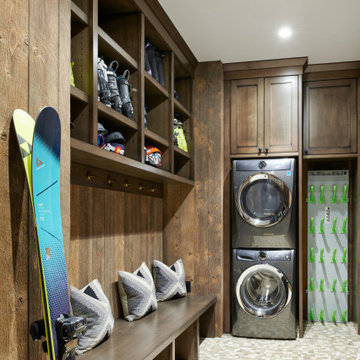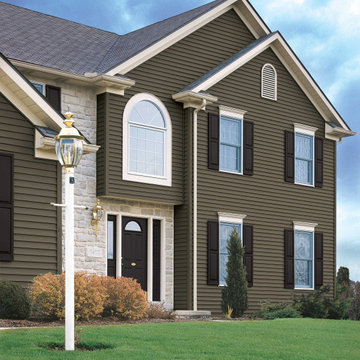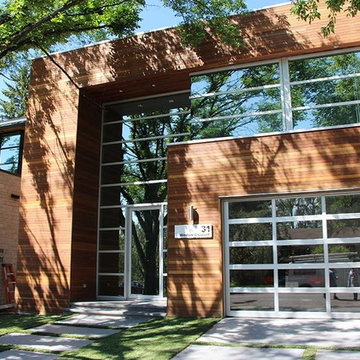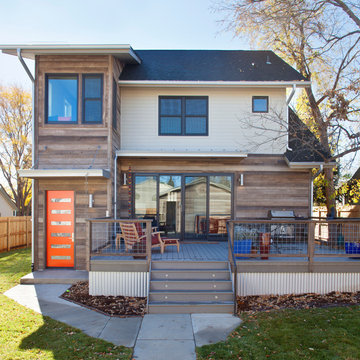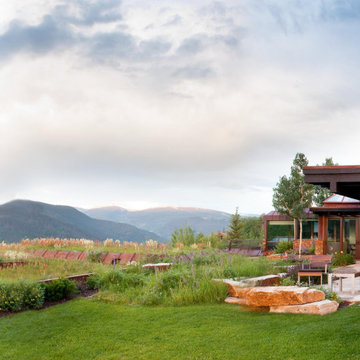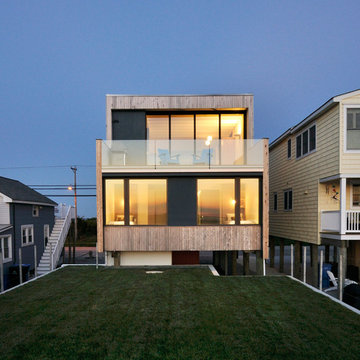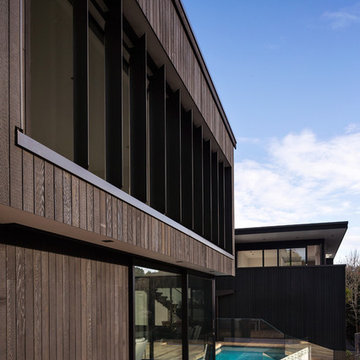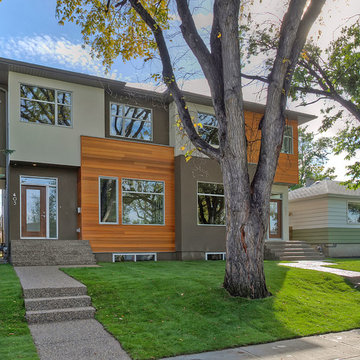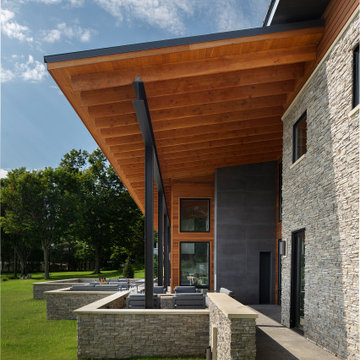モダンスタイルの茶色い家の写真
絞り込み:
資材コスト
並び替え:今日の人気順
写真 101〜120 枚目(全 4,775 枚)
1/3
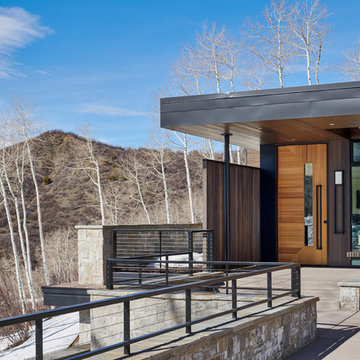
At the entry, the fins obscure the terrace from visitors until they are carried through the threshold and into the house.
Dallas & Harris Photography
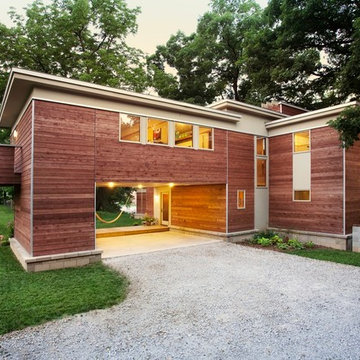
2,500 square foot home for an architect located in SIloam Springs, Arkansas. It has received a Merit Award from the Arkansas Chapter of the American Institute of Architects and has achieved a USGBC LEED for Homes Silver certification. Amenities include bamboo floors, paper countertops, ample natural light, and open space planning. Äkta Linjen means “authentic lines” in Swedish.
Feyerabend Photoartists
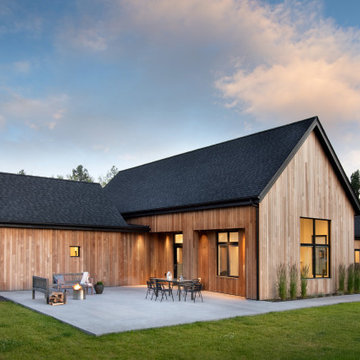
The Glo European Windows A5 Series windows and doors were carefully selected for the Whitefish Residence to support the high performance and modern architectural design of the home. Triple pane glass, a larger continuous thermal break, multiple air seals, and high performance spacers all help to eliminate condensation and heat convection while providing durability to last the lifetime of the building. This higher level of efficiency will also help to keep continued utility costs low and maintain comfortable temperatures throughout the year.
Large fixed window units mulled together in the field provide sweeping views of the valley and mountains beyond. Full light exterior doors with transom windows above provide natural daylight to penetrate deep into the home. A large lift and slide door opens the living area to the exterior of the home and creates an atmosphere of spaciousness and ethereality. Modern aluminum frames with clean lines paired with stainless steel handles accent the subtle details of the architectural design. Tilt and turn windows throughout the space allow the option of natural ventilation while maintaining clear views of the picturesque landscape.
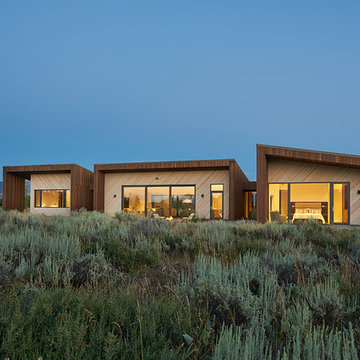
They wanted the planar landscape to feel like it was traveling through the home–letting the outside in, and back out again.
David Agnello
デンバーにあるラグジュアリーな中くらいなモダンスタイルのおしゃれな家の外観の写真
デンバーにあるラグジュアリーな中くらいなモダンスタイルのおしゃれな家の外観の写真
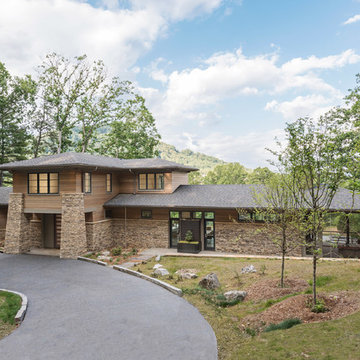
We drew inspiration from traditional prairie motifs and updated them for this modern home in the mountains. Throughout the residence, there is a strong theme of horizontal lines integrated with a natural, woodsy palette and a gallery-like aesthetic on the inside.
Interiors by Alchemy Design
Photography by Todd Crawford
Built by Tyner Construction
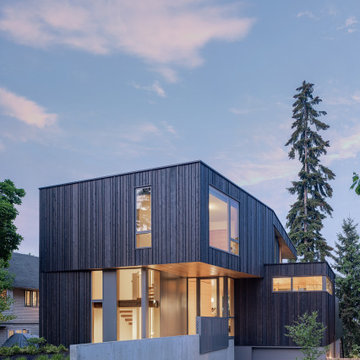
Photography: Andrew Pogue Photography
シアトルにある中くらいなモダンスタイルのおしゃれな家の外観 (縦張り) の写真
シアトルにある中くらいなモダンスタイルのおしゃれな家の外観 (縦張り) の写真
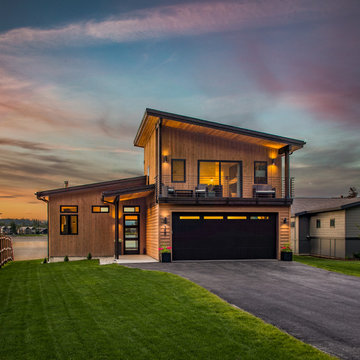
View of the front of the Lakeshore house in Sagle, Idaho.
Andersen 100 series casement windows and sliding glass doors in black capture natural light reflected off the water.
Siding is a mixture of cedar (horizontal) and channel siding (vertical) both finished with "Aquafor Brown," while beams and accents are finished in semi transparent "Old Dragon's Breath." Cedar soffit is finished in clear.
Possini Euro Ellis wall sconces provide light outside each sliding glass door.
Decking on the balcony above the garage is from DecTec in "Weathered Oak," railing is custom made from Mark Richardson metals and finished in black.
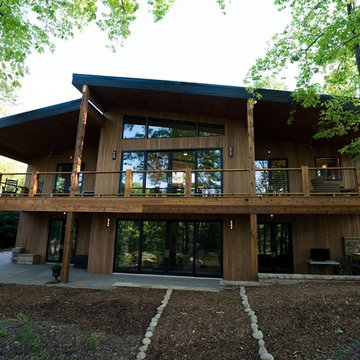
This modern rustic home was designed by the builder and owner of the home, Kirk McConnell of Coal Mountain Builders. This home is located on Lake Sidney Lanier in Georgia.
Photograph by Jessica Steddom @ Jessicasteddom.com
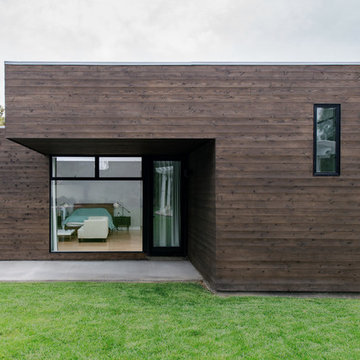
Dark-stained cedar siding clads the exterior addition at the rear of the existing traditional home, creating a contemporary element that reflects the new, open interior.
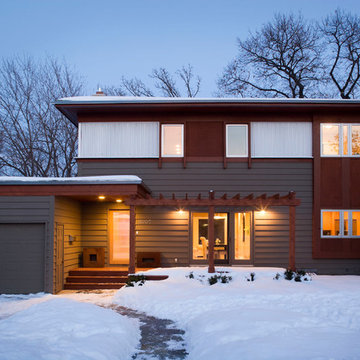
It was a dark and dreary ranch, a warren of rooms, about 1000 sf of it with another grand needed, but it was always about the light.............long winters, lousy light.
It was all about the light.
troy thies
モダンスタイルの茶色い家の写真
6
