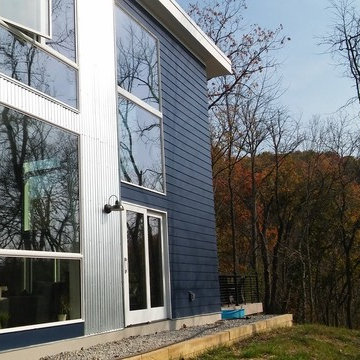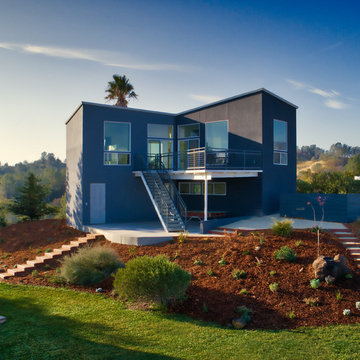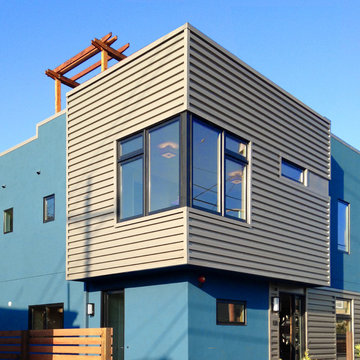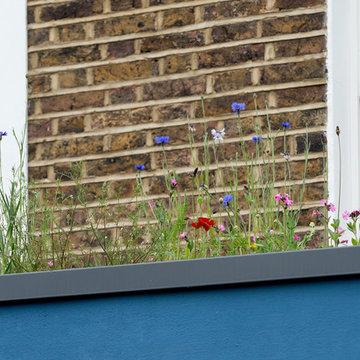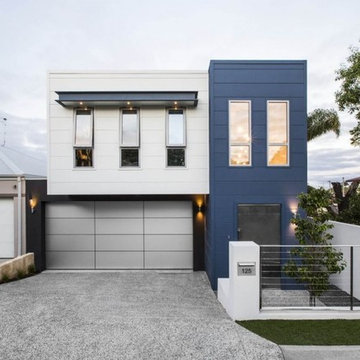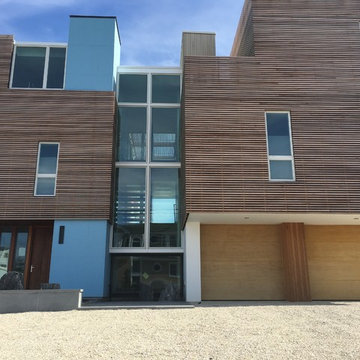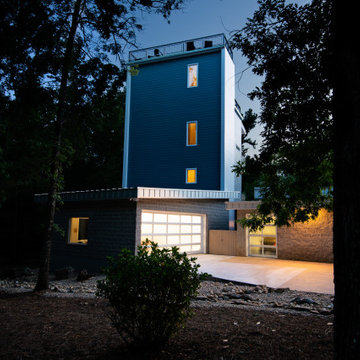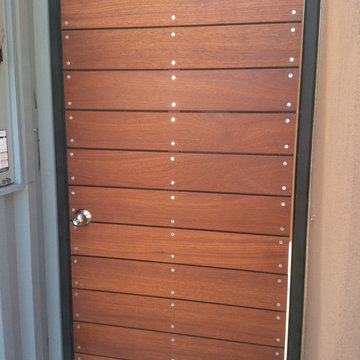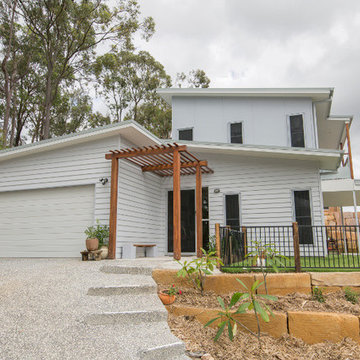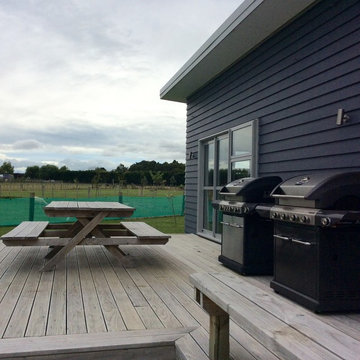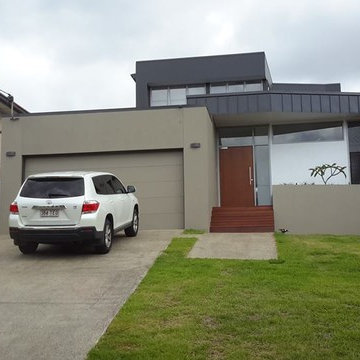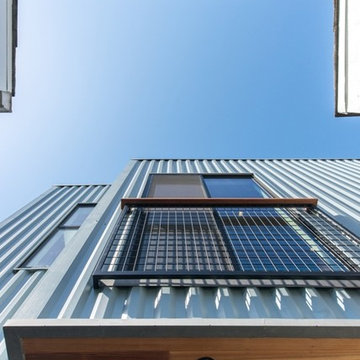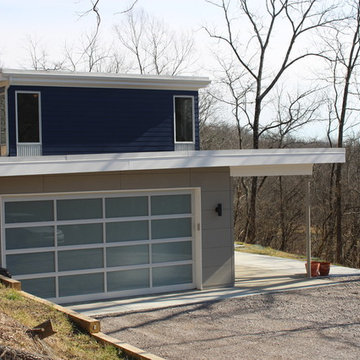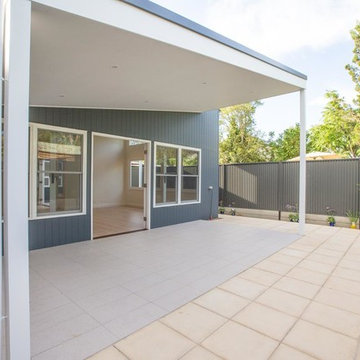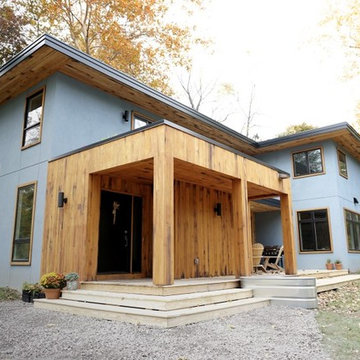モダンスタイルの家の外観の写真
絞り込み:
資材コスト
並び替え:今日の人気順
写真 61〜80 枚目(全 205 枚)
1/4
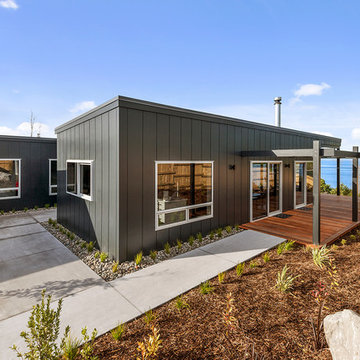
Designed perfectly for the site and surroundings this three-bedroom holiday home features Titan board and Stria exterior cladding and a negative detail garage door to match. Its dark colouring gives it a great contrast to its 180-degree backdrop of the beautiful Lake Taupo. Raking ceilings, stone bench tops and tiled bathrooms are some of the other great features of this home. The open plan modern living areas and master bedroom open out to create a seamless indoor-outdoor flow to the covered deck, captivating the stunning views.
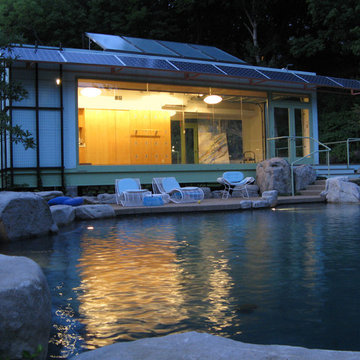
Exterior Night View
Photo: Eric Fisher
他の地域にある小さなモダンスタイルのおしゃれな家の外観 (コンクリート繊維板サイディング) の写真
他の地域にある小さなモダンスタイルのおしゃれな家の外観 (コンクリート繊維板サイディング) の写真
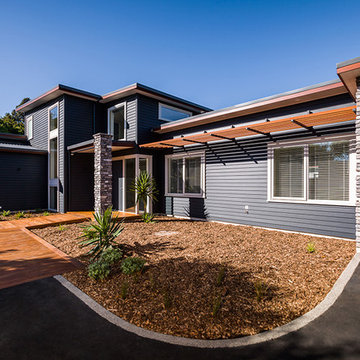
This home is a perfect mix of style, energy efficient features and luxurious extras. The exterior combines schist stone pillars with cedar trim, with big open plan indoor-outdoor living areas.
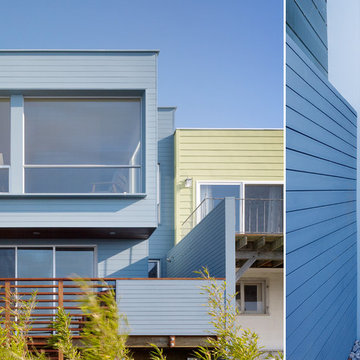
With little to work with but the potential for wonderful light and views, we have given this 1950's Bernal Heights residence an expansive feel that belies its limited square footage. Key to our design is a new staircase (strategically placed to accommodate a future third floor addition), which transforms the entryway and upper level. We collaborated with Andre Caradec of S/U/M Architecture on the design and fabrication of the unique guardrail. The pattern is the result of many considerations: a desire for the perforations to modulate relative to eye level while ascending and descending the stair, the need for a lightweight and self-supporting structure, and, as always, the complex dynamic between design intent, constructability and cost.
Photography: Matthew Millman
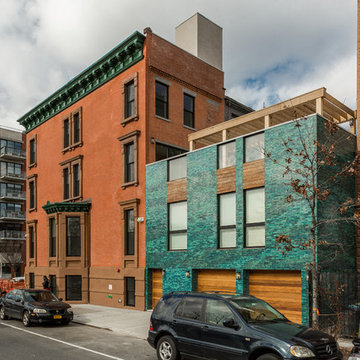
This brownstone had been left vacant long enough that a large family of 40 cats had taken up residence. Designed in 1878 and fully gutted along the way, this diamond in the rough left an open shell with very little original detail. After gently re-homing the kitty interlopers, building up and out was the primary goal of the owner in order to maximize the buildable area of the lot. While many of the home’s historical features had been destroyed, the owner sought to retain these features where possible. Of the original grand staircase, only one piece, the newel post, could be salvaged and restored.
A Grand ARDA for Renovation Design goes to
Dixon Projects
Design: Dixon Projects
From: New York, New York
モダンスタイルの家の外観の写真
4
