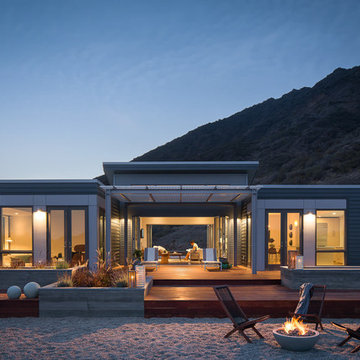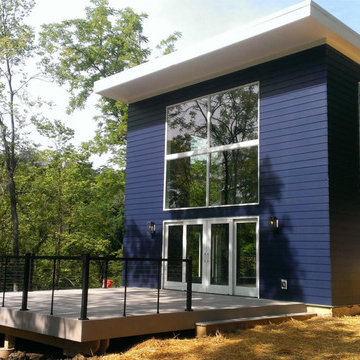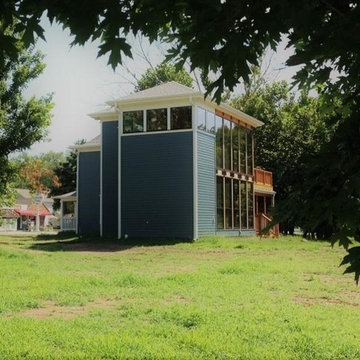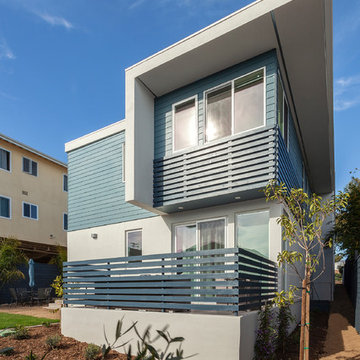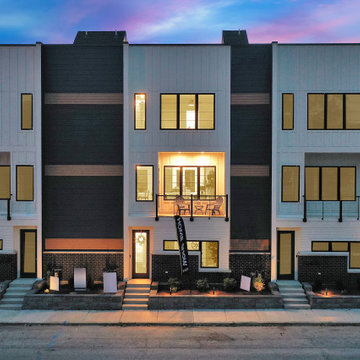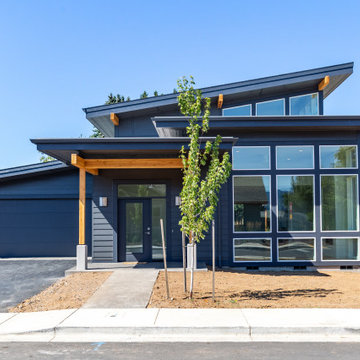モダンスタイルの家の外観の写真
絞り込み:
資材コスト
並び替え:今日の人気順
写真 1〜20 枚目(全 211 枚)
1/5

New 2 story Ocean Front Duplex Home.
サンディエゴにあるラグジュアリーなモダンスタイルのおしゃれな家の外観 (漆喰サイディング、デュープレックス、混合材屋根、下見板張り) の写真
サンディエゴにあるラグジュアリーなモダンスタイルのおしゃれな家の外観 (漆喰サイディング、デュープレックス、混合材屋根、下見板張り) の写真
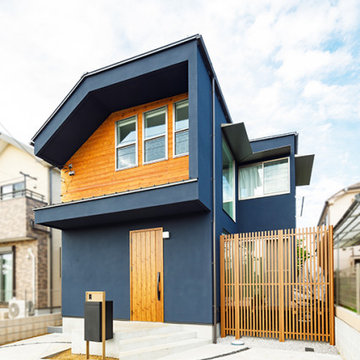
アクセントとして木の質感を組み合わせたネイビーの外壁、オーバーハングさせたような独特のフォルムが印象的な外観デザイン。内庭の向こうに開いた大きな窓や、曲線を取り入れたアプローチデザインも相まって、個性が際立つ仕上がりです。
東京都下にあるお手頃価格の中くらいなモダンスタイルのおしゃれな家の外観 (混合材サイディング) の写真
東京都下にあるお手頃価格の中くらいなモダンスタイルのおしゃれな家の外観 (混合材サイディング) の写真
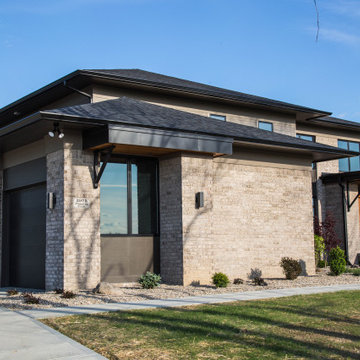
This modern update to the prairie-style creates an updated design that blends seamlessly with the nature that surrounds it.
インディアナポリスにある高級なモダンスタイルのおしゃれな家の外観 (レンガサイディング、混合材屋根、下見板張り) の写真
インディアナポリスにある高級なモダンスタイルのおしゃれな家の外観 (レンガサイディング、混合材屋根、下見板張り) の写真
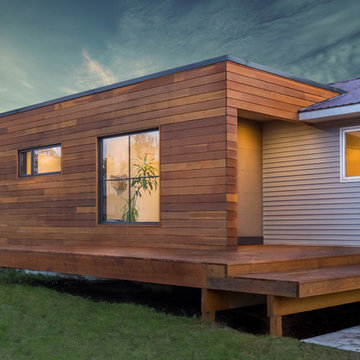
Example Photo
This modern addition elevates the traditional ranch house and provides a new level of sophistication. In addition to the house's new look, the homeowners gained much needed interior space, which includes a mudroom. The mudroom functions to collect backpacks from the kids, house the dog-bed and toys, as well as catch shoes and coats coming in from outside.
The additional space also extended and brightened the living room area. Outside, there is a beautiful new and inviting deck to catch some afternoon sun.
Photography by W Beyer Creative
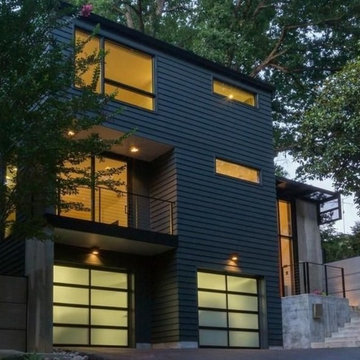
Modern Aluminum and Glass garage doors in Northwest Washington DC by Crisway Garage Doors. These garage doors are aluminum powdercoated black with tempered acid etched glass windows.
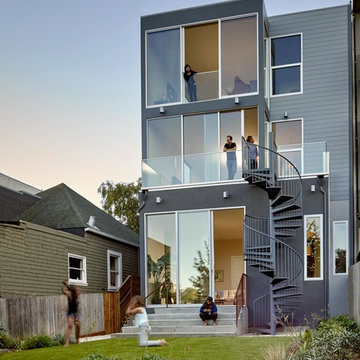
Open loft-like residence focused on indoor outdoor living.
Photography by Cesar Rubio
サンフランシスコにある高級なモダンスタイルのおしゃれな家の外観の写真
サンフランシスコにある高級なモダンスタイルのおしゃれな家の外観の写真
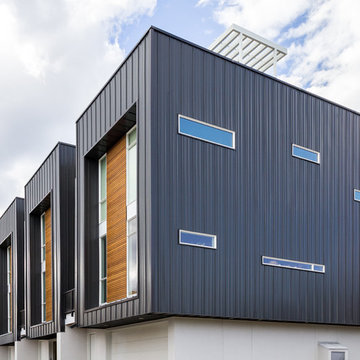
Photography by John Gibbons
This 28 unit project consists of four seven unit multi-family homes just two blocks away from Sloan’s Lake. The design takes advantage of city and mountain views while gathering around a private urban park and garden. The genesis of the project creates a community within the neighborhood. This project is designed for LEED Gold certification, is solar ready, and utilizes a district geothermal (ground source) heat-pump system for mechanical heating and cooling .
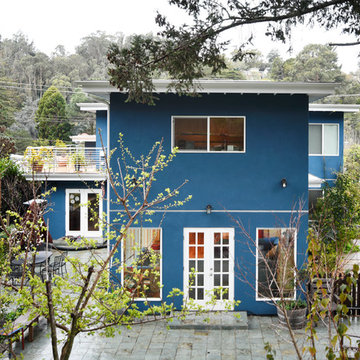
A family of four in the Montclair District of Oakland approached 3 Lights Design wanting to convert their 2 bedroom, single story home into a more spacious, inviting, light-filled home with an inlaw unit for their visiting families. The husband valued privacy while the wife valued a more open-door policy. Mixing the two, we created an open, transparent 1st floor and a more private second floor with 3 bedrooms and a home office. The inlaw unit was placed over the existing garage, adding value to the home as well as their ability to invite visitors into their home with ease.
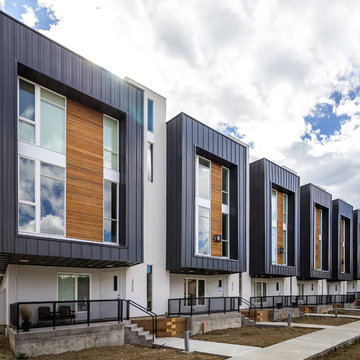
Photography by John Gibbons
This 28 unit project consists of four seven unit multi-family homes just two blocks away from Sloan’s Lake. The design takes advantage of city and mountain views while gathering around a private urban park and garden. The genesis of the project creates a community within the neighborhood. This project is designed for LEED Gold certification, is solar ready, and utilizes a district geothermal (ground source) heat-pump system for mechanical heating and cooling .
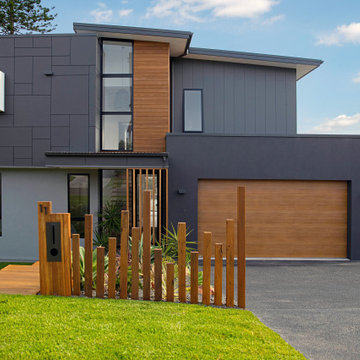
This stunning property won 1st place Custom Build of the Year 600-700K in the 2019 HIA CSR Hunter Housing and Kitchen & Bathroom Awards.
The design takes advantage of the northern views overlooking Lake Macquarie, NSW. The upper level consists of the main bedroom and an open floor plan, allowing all living and entertaining spaces to maximise the views. An additional living space and undercover deck is positioned downstairs, offering a perfect retreat for the children.
モダンスタイルの家の外観の写真
1


