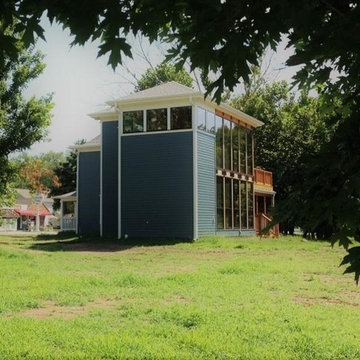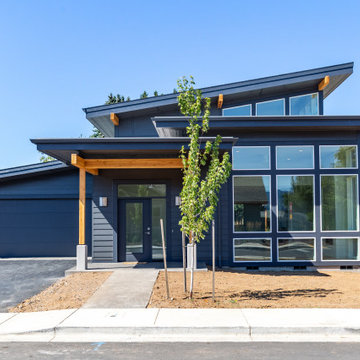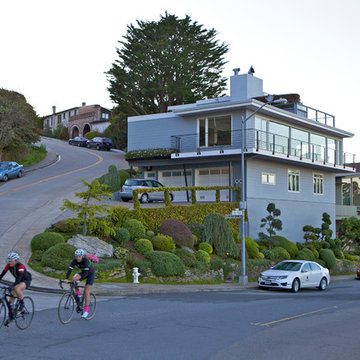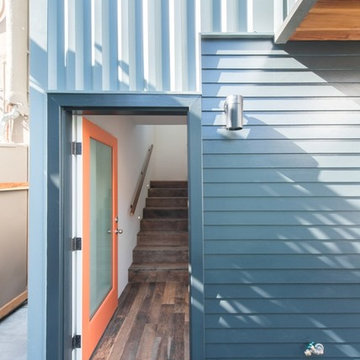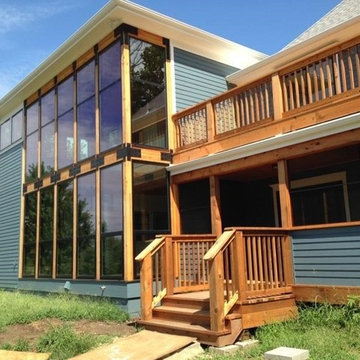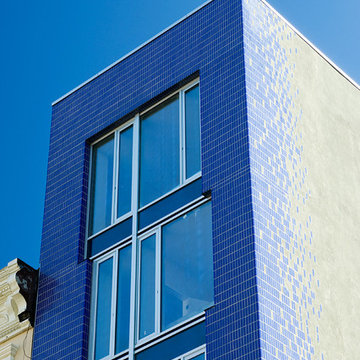高級なモダンスタイルの家の外観の写真
絞り込み:
資材コスト
並び替え:今日の人気順
写真 1〜20 枚目(全 86 枚)
1/5
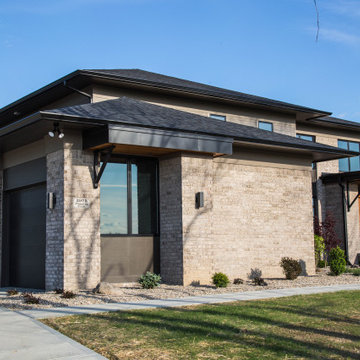
This modern update to the prairie-style creates an updated design that blends seamlessly with the nature that surrounds it.
インディアナポリスにある高級なモダンスタイルのおしゃれな家の外観 (レンガサイディング、混合材屋根、下見板張り) の写真
インディアナポリスにある高級なモダンスタイルのおしゃれな家の外観 (レンガサイディング、混合材屋根、下見板張り) の写真
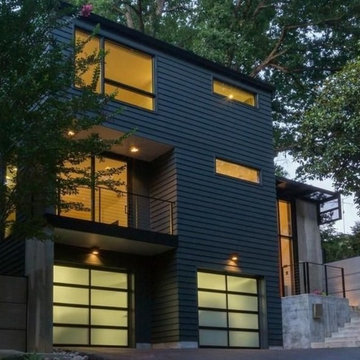
Modern Aluminum and Glass garage doors in Northwest Washington DC by Crisway Garage Doors. These garage doors are aluminum powdercoated black with tempered acid etched glass windows.
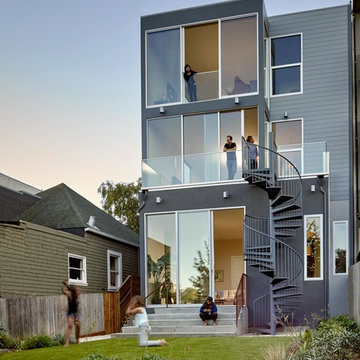
Open loft-like residence focused on indoor outdoor living.
Photography by Cesar Rubio
サンフランシスコにある高級なモダンスタイルのおしゃれな家の外観の写真
サンフランシスコにある高級なモダンスタイルのおしゃれな家の外観の写真
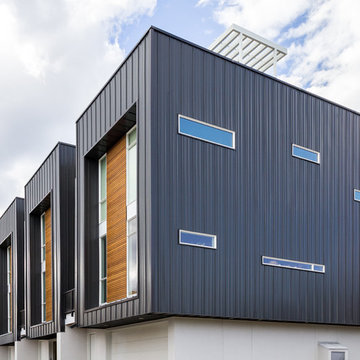
Photography by John Gibbons
This 28 unit project consists of four seven unit multi-family homes just two blocks away from Sloan’s Lake. The design takes advantage of city and mountain views while gathering around a private urban park and garden. The genesis of the project creates a community within the neighborhood. This project is designed for LEED Gold certification, is solar ready, and utilizes a district geothermal (ground source) heat-pump system for mechanical heating and cooling .
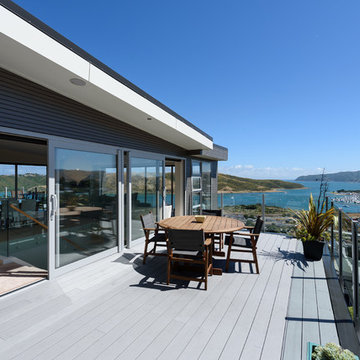
Great flow to the outdoors from living spaces not only provide great access between the two spaces, but give the illusion of larger areas that actuality. Large glazing in the external wall visually emphasises the outside space available. Decks that are level with the floor inside also help with the continuity of living areas, rather than a deck that is quite disjointed.
Decks should be positioned for sun, adjacent to living spaces, with as little to detract from any views on offer where possible. Glazed balustrades come in different configurations, but eliminating the top rail will avoid having something solid right at eye level when seated.
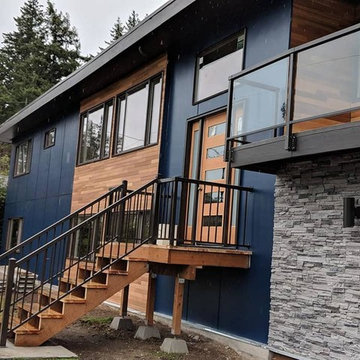
Edmonds mid-century remodel. Cement panels, cedar and stacked stone to bring in the modern elements. Modern garage door, lighting, glass railing and entry steps.
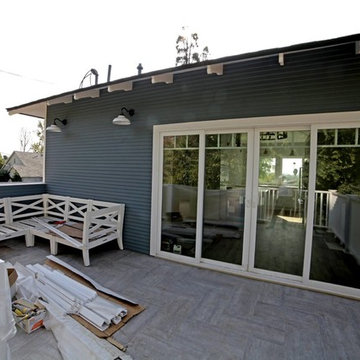
A final shot before the gutters were installed of the lighting, decking, sliding glass doors and patio area that make up the entryway to the ADU above a garage in Glendale CA
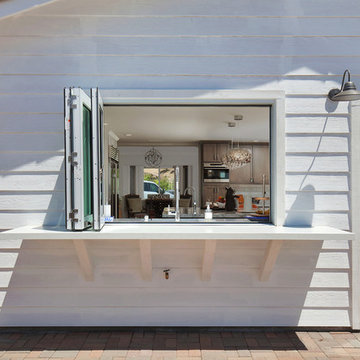
Classic Home Improvements had the pleasure of completing this Temecula kitchen expansion project with these bi-folding windows to the kitchen. Quartz countertops were installed on the exterior for a convenient pass-through area to the outdoor living area. Photos by Preview First
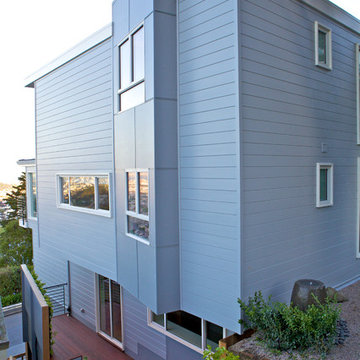
A new triangular bay provides views of downtown San Francisco from both bathrooms.
サンフランシスコにある高級なモダンスタイルのおしゃれな家の外観 (コンクリート繊維板サイディング) の写真
サンフランシスコにある高級なモダンスタイルのおしゃれな家の外観 (コンクリート繊維板サイディング) の写真
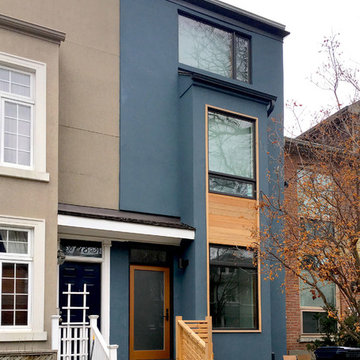
The blue stucco exterior of this facade is complemented by the cedar detail.
トロントにある高級な中くらいなモダンスタイルのおしゃれな家の外観 (漆喰サイディング、タウンハウス) の写真
トロントにある高級な中くらいなモダンスタイルのおしゃれな家の外観 (漆喰サイディング、タウンハウス) の写真
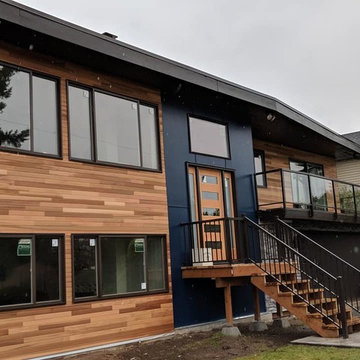
Edmonds mid-century remodel. Cement panels, cedar and stacked stone to bring in the modern elements. Modern garage door, lighting, glass railing and entry steps.
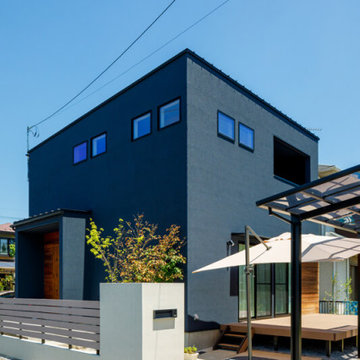
一見すると、開口部の少ない閉じた印象の外観。スクエアな窓がリズミカルに並ぶシンプルモダンな造形に、ナチュラルな木の質感をアクセントとして採り入れました。
他の地域にある高級な中くらいなモダンスタイルのおしゃれな家の外観 (混合材サイディング) の写真
他の地域にある高級な中くらいなモダンスタイルのおしゃれな家の外観 (混合材サイディング) の写真
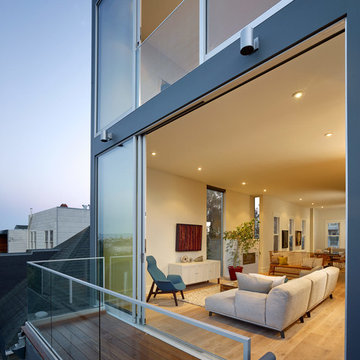
Open loft-like residence focused on indoor outdoor living.
Photography by Cesar Rubio
サンフランシスコにある高級なモダンスタイルのおしゃれな家の外観の写真
サンフランシスコにある高級なモダンスタイルのおしゃれな家の外観の写真
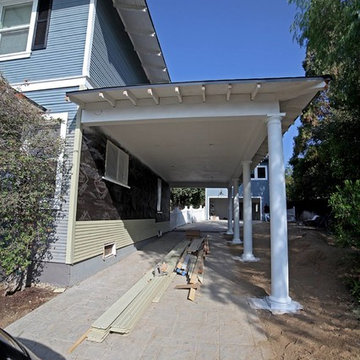
New carport construction and siding replacement in Glendale CA
ロサンゼルスにある高級な中くらいなモダンスタイルのおしゃれな家の外観 (ビニールサイディング) の写真
ロサンゼルスにある高級な中くらいなモダンスタイルのおしゃれな家の外観 (ビニールサイディング) の写真
高級なモダンスタイルの家の外観の写真
1
