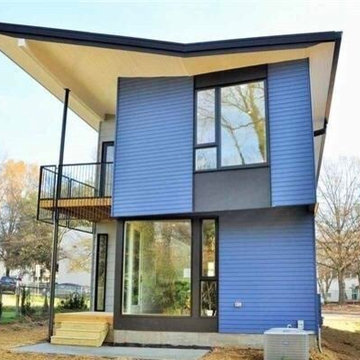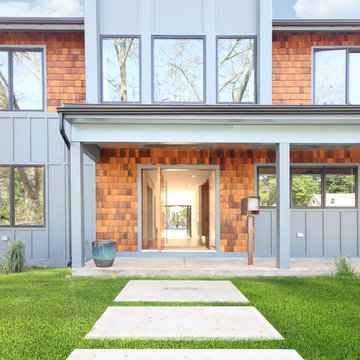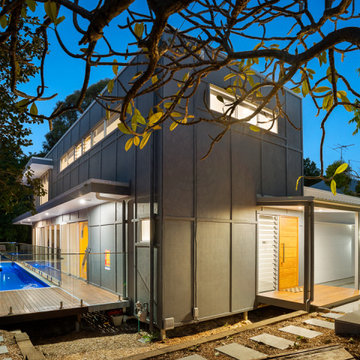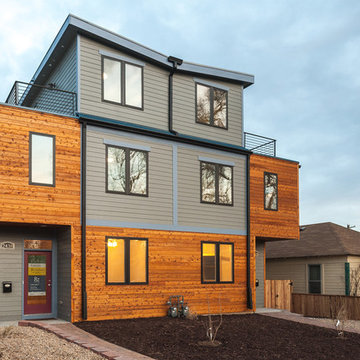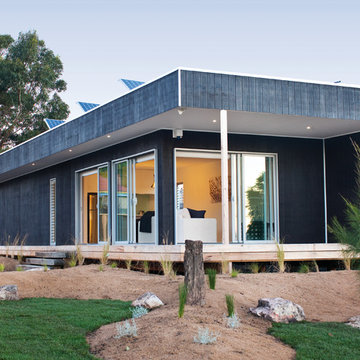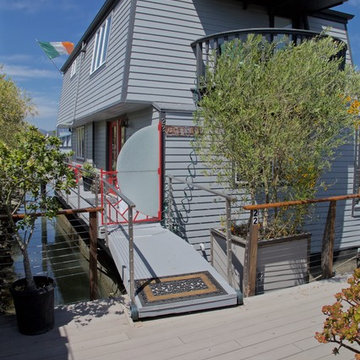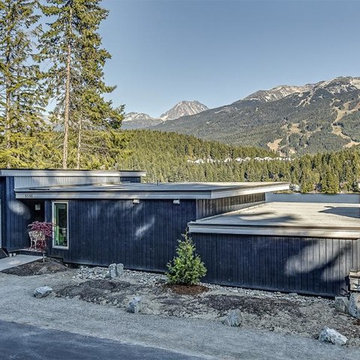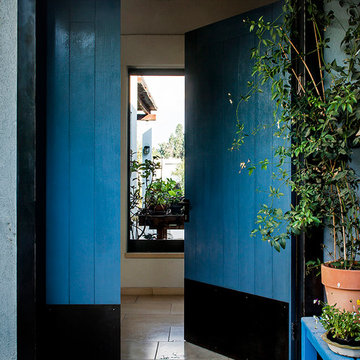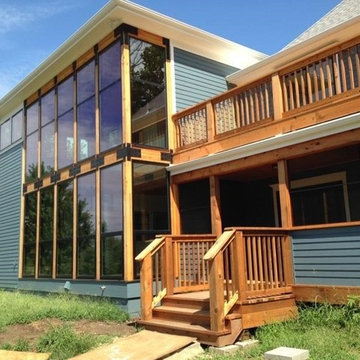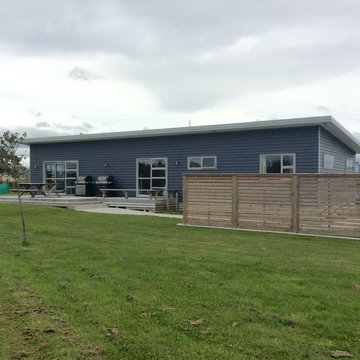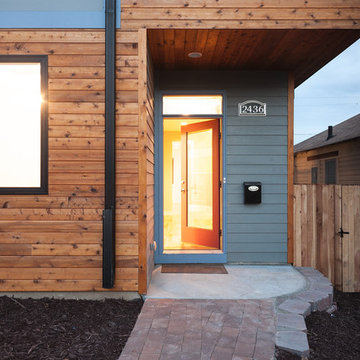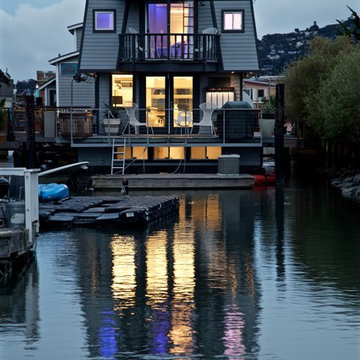モダンスタイルの家の外観の写真
絞り込み:
資材コスト
並び替え:今日の人気順
写真 1〜20 枚目(全 41 枚)
1/5
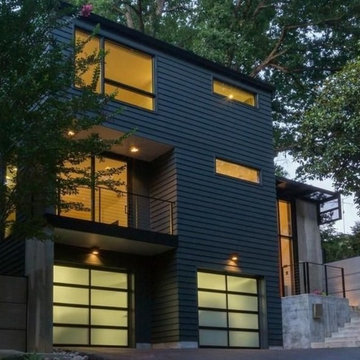
Modern Aluminum and Glass garage doors in Northwest Washington DC by Crisway Garage Doors. These garage doors are aluminum powdercoated black with tempered acid etched glass windows.
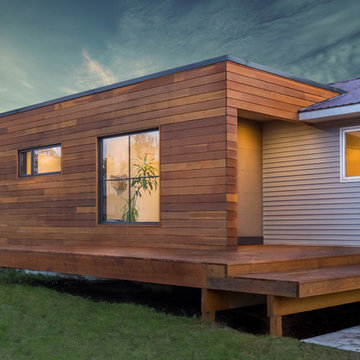
Example Photo
This modern addition elevates the traditional ranch house and provides a new level of sophistication. In addition to the house's new look, the homeowners gained much needed interior space, which includes a mudroom. The mudroom functions to collect backpacks from the kids, house the dog-bed and toys, as well as catch shoes and coats coming in from outside.
The additional space also extended and brightened the living room area. Outside, there is a beautiful new and inviting deck to catch some afternoon sun.
Photography by W Beyer Creative
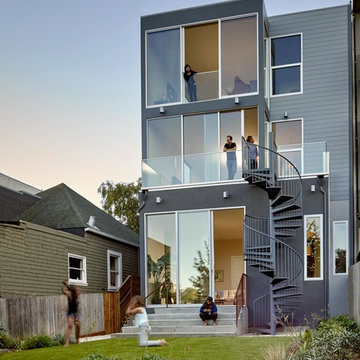
Open loft-like residence focused on indoor outdoor living.
Photography by Cesar Rubio
サンフランシスコにある高級なモダンスタイルのおしゃれな家の外観の写真
サンフランシスコにある高級なモダンスタイルのおしゃれな家の外観の写真
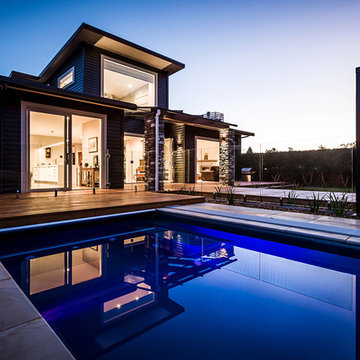
This home is a perfect mix of style, energy efficient features and luxurious extras. The exterior combines schist stone pillars with cedar trim, with big open plan indoor-outdoor living areas. The upstairs level master suite is a perfect oasis, designed as a parent’s retreat. With solar water heating and photovoltaic cells this self sufficient home produces excess energy, helping support extra luxuries such as a heated swimming pool and underfloor heating.
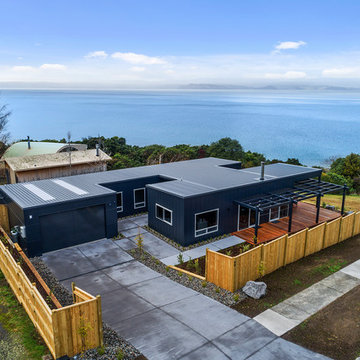
Designed perfectly for the site and surroundings this three-bedroom holiday home features Titan board and Stria exterior cladding and a negative detail garage door to match. Its dark colouring gives it a great contrast to its 180-degree backdrop of the beautiful Lake Taupo. Raking ceilings, stone bench tops and tiled bathrooms are some of the other great features of this home. The open plan modern living areas and master bedroom open out to create a seamless indoor-outdoor flow to the covered deck, captivating the stunning views.
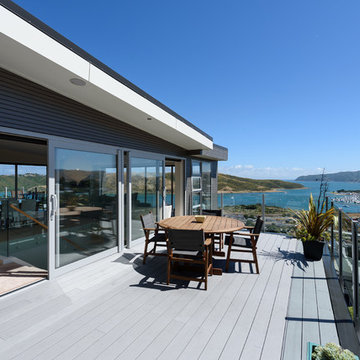
Great flow to the outdoors from living spaces not only provide great access between the two spaces, but give the illusion of larger areas that actuality. Large glazing in the external wall visually emphasises the outside space available. Decks that are level with the floor inside also help with the continuity of living areas, rather than a deck that is quite disjointed.
Decks should be positioned for sun, adjacent to living spaces, with as little to detract from any views on offer where possible. Glazed balustrades come in different configurations, but eliminating the top rail will avoid having something solid right at eye level when seated.
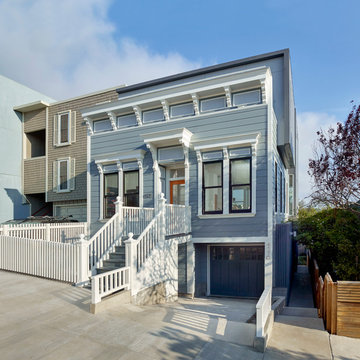
Open loft-like residence focused on indoor outdoor living.
Photography by Cesar Rubio
サンフランシスコにある高級なモダンスタイルのおしゃれな家の外観の写真
サンフランシスコにある高級なモダンスタイルのおしゃれな家の外観の写真
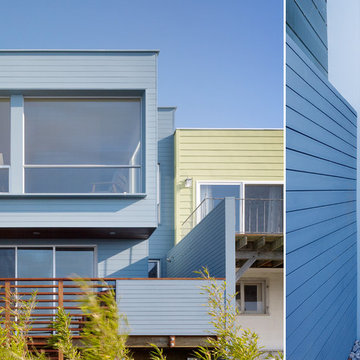
With little to work with but the potential for wonderful light and views, we have given this 1950's Bernal Heights residence an expansive feel that belies its limited square footage. Key to our design is a new staircase (strategically placed to accommodate a future third floor addition), which transforms the entryway and upper level. We collaborated with Andre Caradec of S/U/M Architecture on the design and fabrication of the unique guardrail. The pattern is the result of many considerations: a desire for the perforations to modulate relative to eye level while ascending and descending the stair, the need for a lightweight and self-supporting structure, and, as always, the complex dynamic between design intent, constructability and cost.
Photography: Matthew Millman
モダンスタイルの家の外観の写真
1
