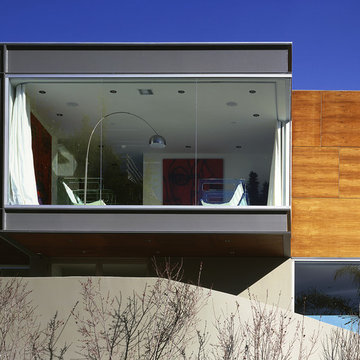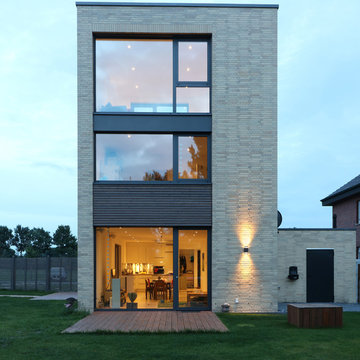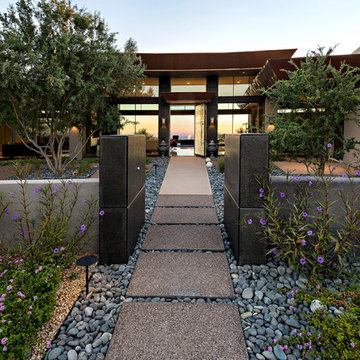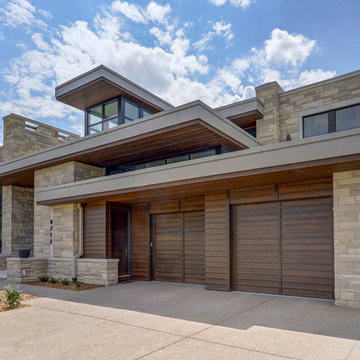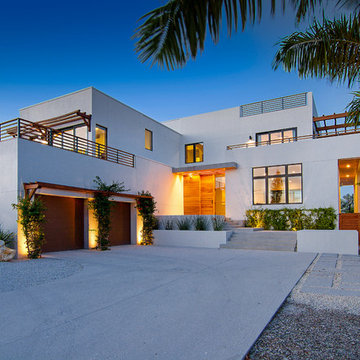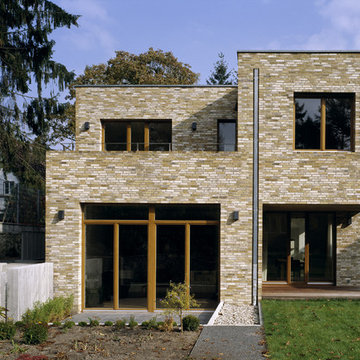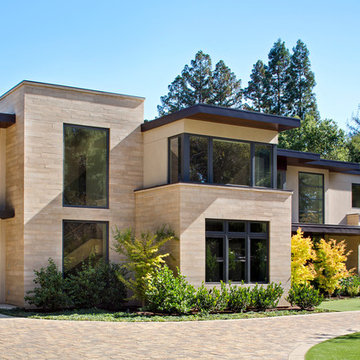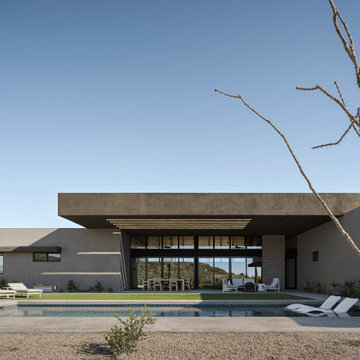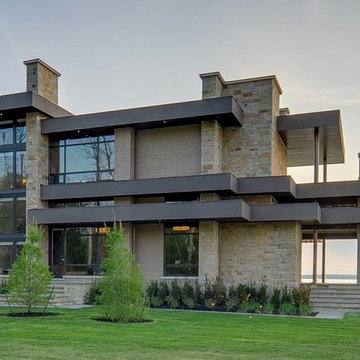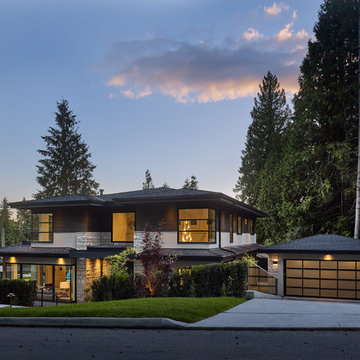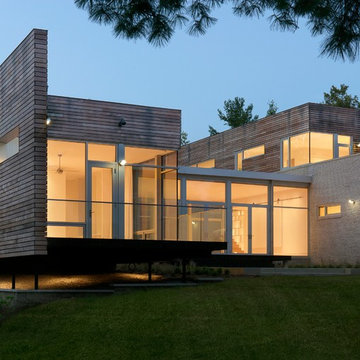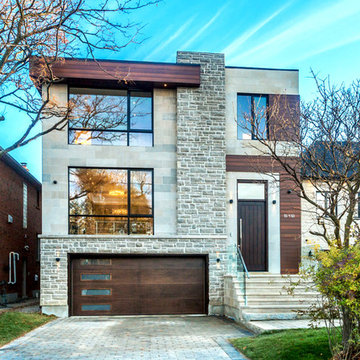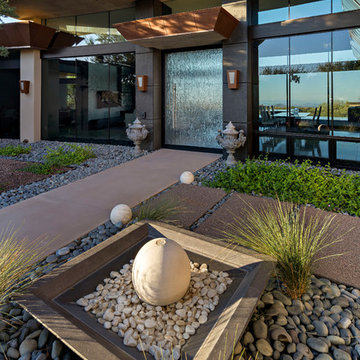モダンスタイルの家の外観の写真
絞り込み:
資材コスト
並び替え:今日の人気順
写真 101〜120 枚目(全 1,386 枚)
1/4
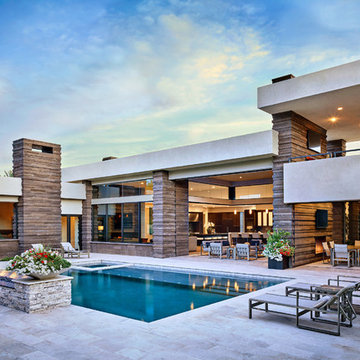
Positioned near the base of iconic Camelback Mountain, “Outside In” is a modernist home celebrating the love of outdoor living Arizonans crave. The design inspiration was honoring early territorial architecture while applying modernist design principles.
Dressed with undulating negra cantera stone, the massing elements of “Outside In” bring an artistic stature to the project’s design hierarchy. This home boasts a first (never seen before feature) — a re-entrant pocketing door which unveils virtually the entire home’s living space to the exterior pool and view terrace.
A timeless chocolate and white palette makes this home both elegant and refined. Oriented south, the spectacular interior natural light illuminates what promises to become another timeless piece of architecture for the Paradise Valley landscape.
Project Details | Outside In
Architect: CP Drewett, AIA, NCARB, Drewett Works
Builder: Bedbrock Developers
Interior Designer: Ownby Design
Photographer: Werner Segarra
Publications:
Luxe Interiors & Design, Jan/Feb 2018, "Outside In: Optimized for Entertaining, a Paradise Valley Home Connects with its Desert Surrounds"
Awards:
Gold Nugget Awards - 2018
Award of Merit – Best Indoor/Outdoor Lifestyle for a Home – Custom
The Nationals - 2017
Silver Award -- Best Architectural Design of a One of a Kind Home - Custom or Spec
http://www.drewettworks.com/outside-in/
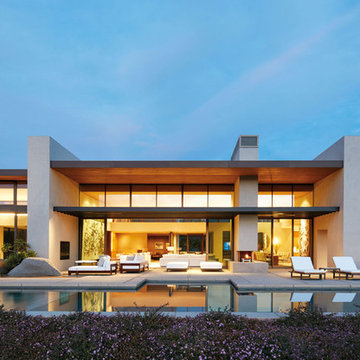
This 6,500-square-foot one-story vacation home overlooks a golf course with the San Jacinto mountain range beyond. The house has a light-colored material palette—limestone floors, bleached teak ceilings—and ample access to outdoor living areas.
Builder: Bradshaw Construction
Architect: Marmol Radziner
Interior Design: Sophie Harvey
Landscape: Madderlake Designs
Photography: Roger Davies
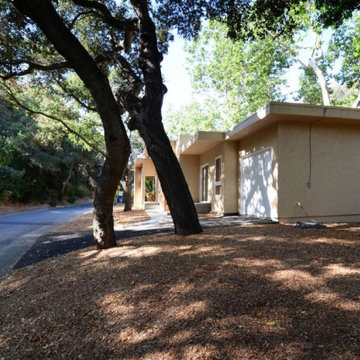
View of the garage and front door between the trees.
他の地域にある高級な小さなモダンスタイルのおしゃれな家の外観 (漆喰サイディング) の写真
他の地域にある高級な小さなモダンスタイルのおしゃれな家の外観 (漆喰サイディング) の写真
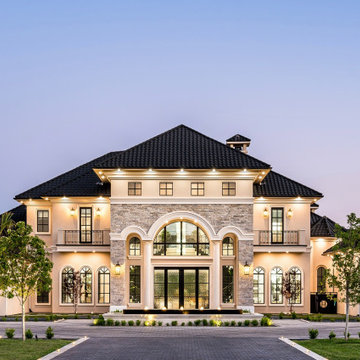
The custom home plans for this modern estate were designed by world renowned architects at Fratantoni Design. The family that commissioned this residence opted for classic elegance in their modern home and the best California architects at Fratantoni Design definitely delivered! We love the grand entryway and the luxury landscape design paired with those high arches and gorgeous floor length windows. Creating high end residential architecture is what the luxury home architects on our staff do best. Contact us today to see how we can help bring your family's visions to fruition.
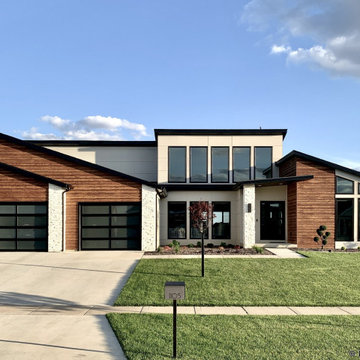
The exterior of this custom modern home is accented with several different types of fiber cement, from panels with shadow gaps to stained lap siding.
シカゴにあるお手頃価格の中くらいなモダンスタイルのおしゃれな家の外観 (コンクリートサイディング) の写真
シカゴにあるお手頃価格の中くらいなモダンスタイルのおしゃれな家の外観 (コンクリートサイディング) の写真
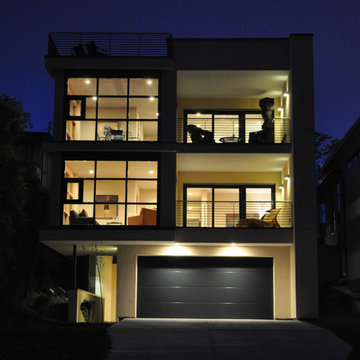
Project by Studio H:T. Principal Brad Tomecek now with Tomecek Studio Architecture. Constructed using a sophisticated German prefabrication system, this unique 40 feet wide property boasts expansive front range views. The humble transparent entry elevation is based on a series of north-south solid walls that are connected with storefront glass. This experience unfolds moving through the residence until the occupant is hovering on a deck three stories above the rear yard – ‘floating’ in the trees. Alpine residence blurs the distinction between interior and exterior space while focusing a significant amount of attention to the Flatirons. (Photos by Wilson Kauanui)
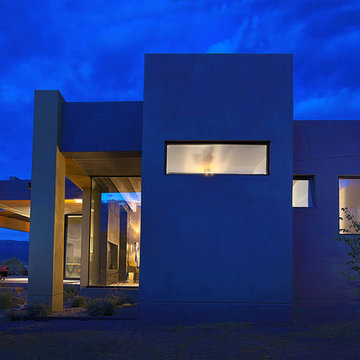
Photographer | Daniel Nadelbach Photography
アルバカーキにあるラグジュアリーな巨大なモダンスタイルのおしゃれな家の外観 (漆喰サイディング) の写真
アルバカーキにあるラグジュアリーな巨大なモダンスタイルのおしゃれな家の外観 (漆喰サイディング) の写真
モダンスタイルの家の外観の写真
6
