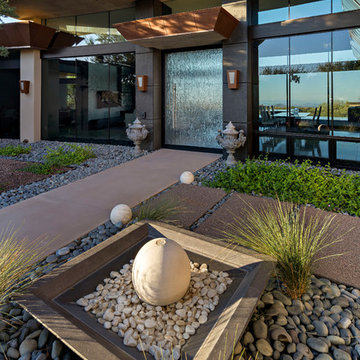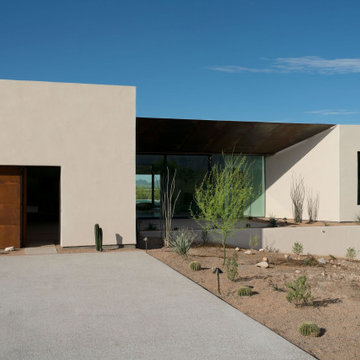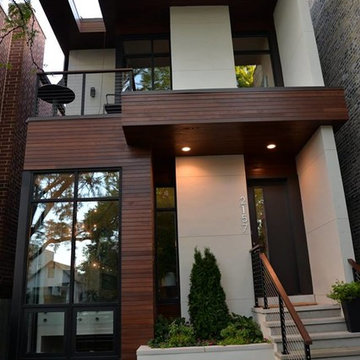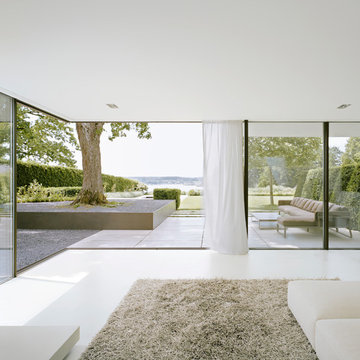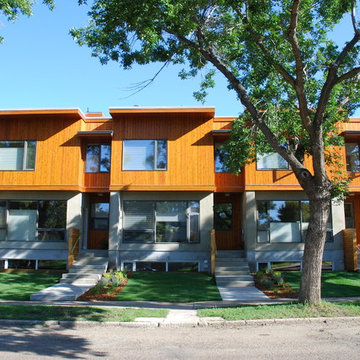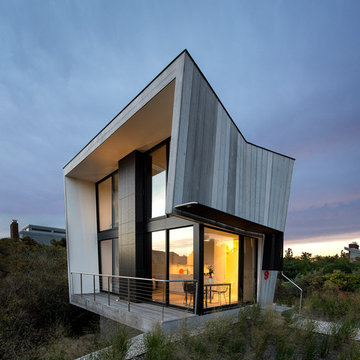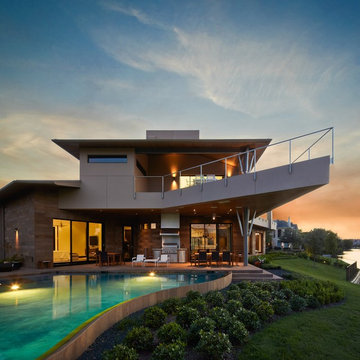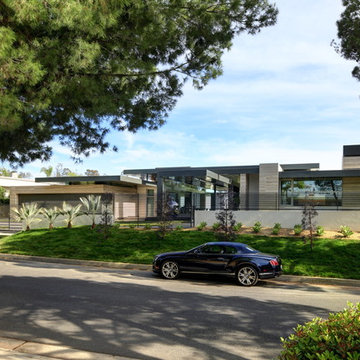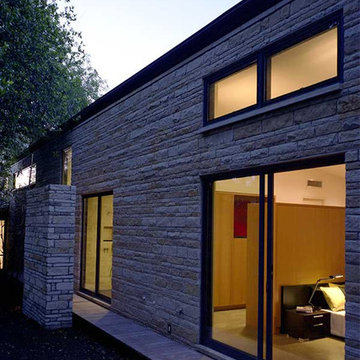モダンスタイルの家の外観の写真
絞り込み:
資材コスト
並び替え:今日の人気順
写真 121〜140 枚目(全 1,386 枚)
1/4
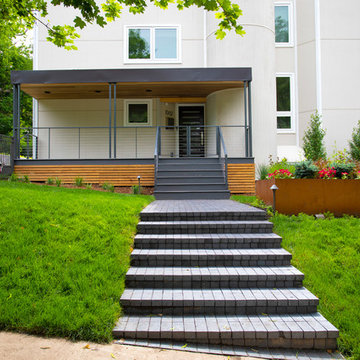
This modern home, near Cedar Lake, built in 1900, was originally a corner store. A massive conversion transformed the home into a spacious, multi-level residence in the 1990’s.
However, the home’s lot was unusually steep and overgrown with vegetation. In addition, there were concerns about soil erosion and water intrusion to the house. The homeowners wanted to resolve these issues and create a much more useable outdoor area for family and pets.
Castle, in conjunction with Field Outdoor Spaces, designed and built a large deck area in the back yard of the home, which includes a detached screen porch and a bar & grill area under a cedar pergola.
The previous, small deck was demolished and the sliding door replaced with a window. A new glass sliding door was inserted along a perpendicular wall to connect the home’s interior kitchen to the backyard oasis.
The screen house doors are made from six custom screen panels, attached to a top mount, soft-close track. Inside the screen porch, a patio heater allows the family to enjoy this space much of the year.
Concrete was the material chosen for the outdoor countertops, to ensure it lasts several years in Minnesota’s always-changing climate.
Trex decking was used throughout, along with red cedar porch, pergola and privacy lattice detailing.
The front entry of the home was also updated to include a large, open porch with access to the newly landscaped yard. Cable railings from Loftus Iron add to the contemporary style of the home, including a gate feature at the top of the front steps to contain the family pets when they’re let out into the yard.
Tour this project in person, September 28 – 29, during the 2019 Castle Home Tour!
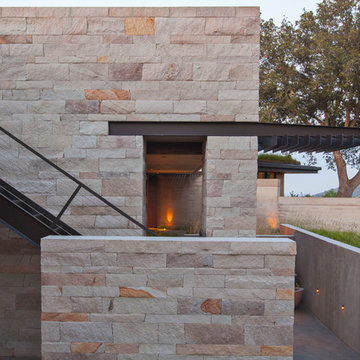
Interior Designer Jacques Saint Dizier
Landscape Architect Dustin Moore of Strata
while with Suzman Cole Design Associates
Frank Paul Perez, Red Lily Studios
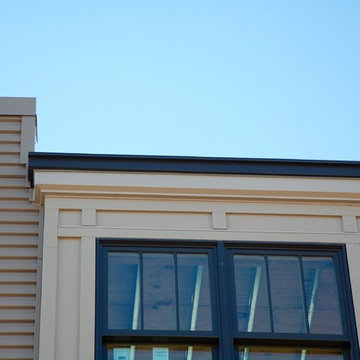
Siding & Windows Group installed Marvin Ultimate Clad Windows in Exterior Color Ebony and James HardiePlank Select Cedarmill Lap Siding in ColorPlus Technology Color Khaki Brown and and HardiePanel Vertical Siding in ColorPlus Technology Color Sail Cloth with Traditional XLD HardieTrim in ColorPlus Technology Sail Cloth. Also installed Black Gutters for nice Modern finish. Multi-Family building Exterior Remodel located in Chicago, IL.
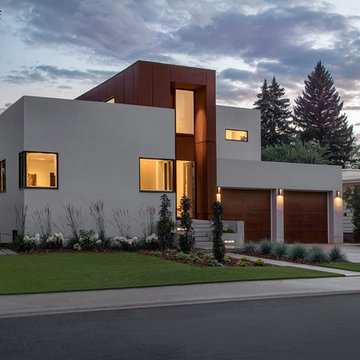
Photographer: Bill Timmerman
Builder: Jillian Builders
エドモントンにあるモダンスタイルのおしゃれな家の外観 (混合材サイディング) の写真
エドモントンにあるモダンスタイルのおしゃれな家の外観 (混合材サイディング) の写真
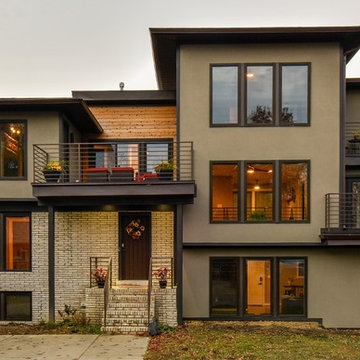
Felicia Evans Photography
ワシントンD.C.にある高級なモダンスタイルのおしゃれな家の外観 (漆喰サイディング) の写真
ワシントンD.C.にある高級なモダンスタイルのおしゃれな家の外観 (漆喰サイディング) の写真
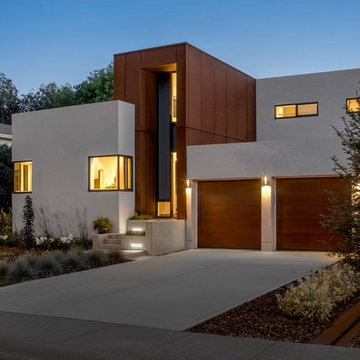
Photographer: Bill Timmerman
Architect: Ibarra Rosano Design Architects
エドモントンにあるモダンスタイルのおしゃれな家の外観 (漆喰サイディング) の写真
エドモントンにあるモダンスタイルのおしゃれな家の外観 (漆喰サイディング) の写真
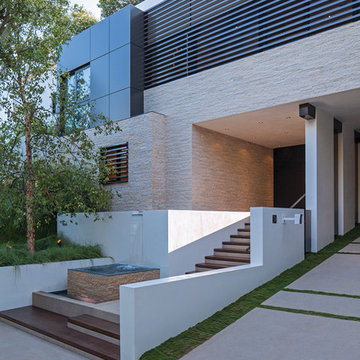
Laurel Way Beverly Hills modern home street entrance. Photo by Art Gray Photography.
ロサンゼルスにあるモダンスタイルのおしゃれな家の外観 (混合材サイディング) の写真
ロサンゼルスにあるモダンスタイルのおしゃれな家の外観 (混合材サイディング) の写真
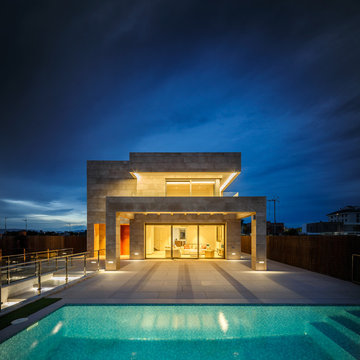
Vivienda proyectada por:
navarro+vicedo arquitectura
Fotografía:
Alejandro Gómez Vives
他の地域にある高級な中くらいなモダンスタイルのおしゃれな家の外観の写真
他の地域にある高級な中くらいなモダンスタイルのおしゃれな家の外観の写真
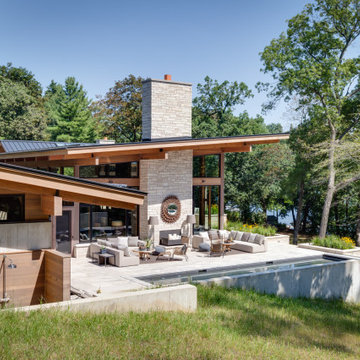
The owners requested a Private Resort that catered to their love for entertaining friends and family, a place where 2 people would feel just as comfortable as 42. Located on the western edge of a Wisconsin lake, the site provides a range of natural ecosystems from forest to prairie to water, allowing the building to have a more complex relationship with the lake - not merely creating large unencumbered views in that direction. The gently sloping site to the lake is atypical in many ways to most lakeside lots - as its main trajectory is not directly to the lake views - allowing for focus to be pushed in other directions such as a courtyard and into a nearby forest.
The biggest challenge was accommodating the large scale gathering spaces, while not overwhelming the natural setting with a single massive structure. Our solution was found in breaking down the scale of the project into digestible pieces and organizing them in a Camp-like collection of elements:
- Main Lodge: Providing the proper entry to the Camp and a Mess Hall
- Bunk House: A communal sleeping area and social space.
- Party Barn: An entertainment facility that opens directly on to a swimming pool & outdoor room.
- Guest Cottages: A series of smaller guest quarters.
- Private Quarters: The owners private space that directly links to the Main Lodge.
These elements are joined by a series green roof connectors, that merge with the landscape and allow the out buildings to retain their own identity. This Camp feel was further magnified through the materiality - specifically the use of Doug Fir, creating a modern Northwoods setting that is warm and inviting. The use of local limestone and poured concrete walls ground the buildings to the sloping site and serve as a cradle for the wood volumes that rest gently on them. The connections between these materials provided an opportunity to add a delicate reading to the spaces and re-enforce the camp aesthetic.
The oscillation between large communal spaces and private, intimate zones is explored on the interior and in the outdoor rooms. From the large courtyard to the private balcony - accommodating a variety of opportunities to engage the landscape was at the heart of the concept.
Overview
Chenequa, WI
Size
Total Finished Area: 9,543 sf
Completion Date
May 2013
Services
Architecture, Landscape Architecture, Interior Design
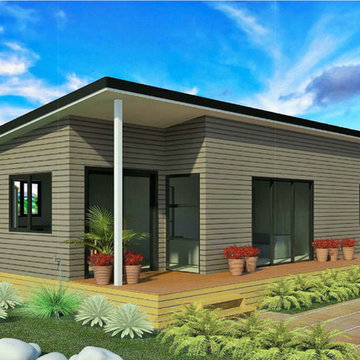
The Euro design from Genius Homes is a compact 2 bedroom home.
Simple, Sleek and Smart it would be so easy to live in, lots of windows and doors make this a lovely wee sun catcher in the right position.
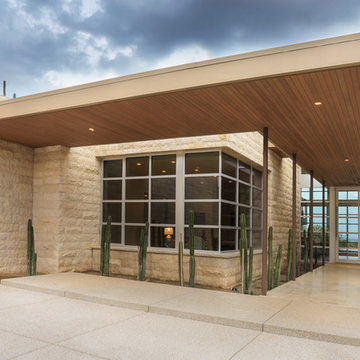
Entry with glass pivot door.
Photo by Robinette Architects, Inc.
フェニックスにあるラグジュアリーなモダンスタイルのおしゃれな家の外観 (混合材サイディング) の写真
フェニックスにあるラグジュアリーなモダンスタイルのおしゃれな家の外観 (混合材サイディング) の写真
モダンスタイルの家の外観の写真
7
