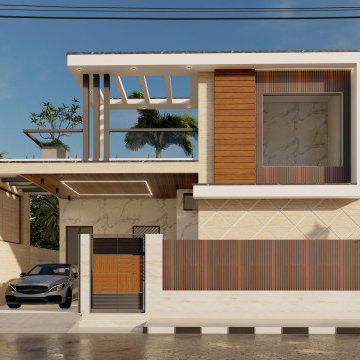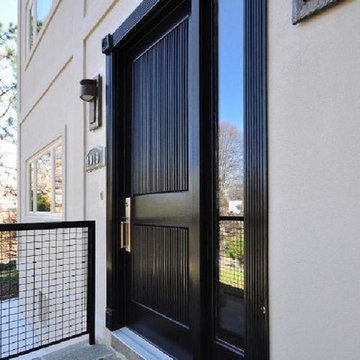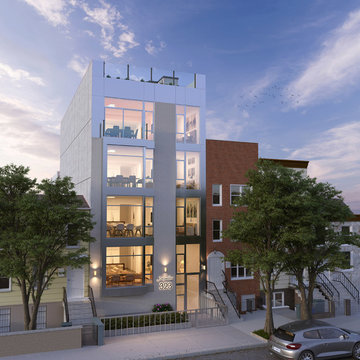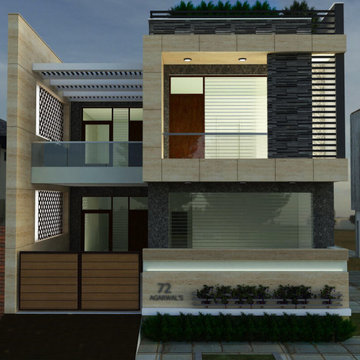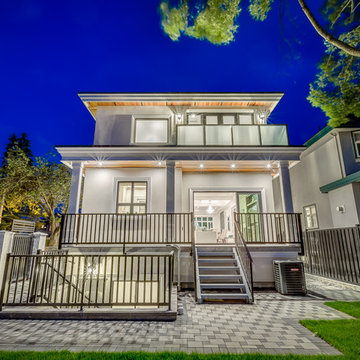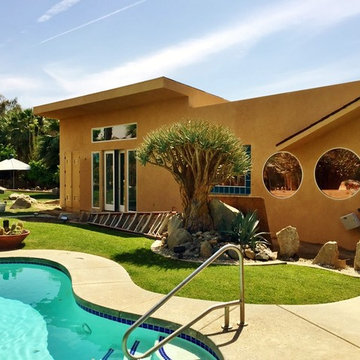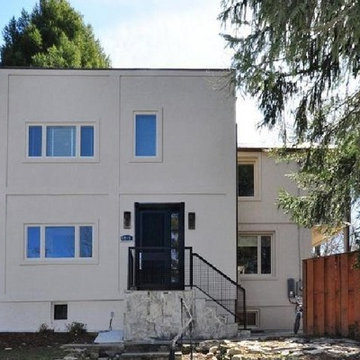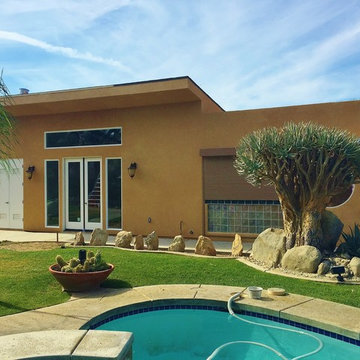モダンスタイルの家の外観の写真
絞り込み:
資材コスト
並び替え:今日の人気順
写真 1〜20 枚目(全 34 枚)
1/5
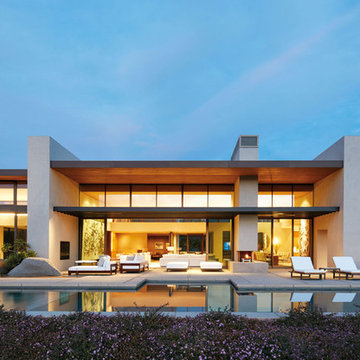
This 6,500-square-foot one-story vacation home overlooks a golf course with the San Jacinto mountain range beyond. The house has a light-colored material palette—limestone floors, bleached teak ceilings—and ample access to outdoor living areas.
Builder: Bradshaw Construction
Architect: Marmol Radziner
Interior Design: Sophie Harvey
Landscape: Madderlake Designs
Photography: Roger Davies
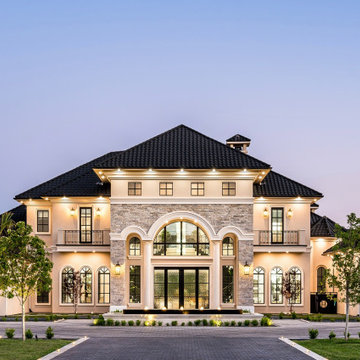
The custom home plans for this modern estate were designed by world renowned architects at Fratantoni Design. The family that commissioned this residence opted for classic elegance in their modern home and the best California architects at Fratantoni Design definitely delivered! We love the grand entryway and the luxury landscape design paired with those high arches and gorgeous floor length windows. Creating high end residential architecture is what the luxury home architects on our staff do best. Contact us today to see how we can help bring your family's visions to fruition.
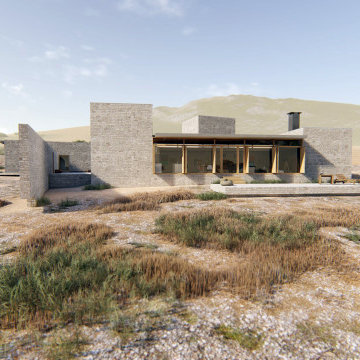
A visual artist and his fiancée’s house and studio were designed with various themes in mind, such as the physical context, client needs, security, and a limited budget.
Six options were analyzed during the schematic design stage to control the wind from the northeast, sunlight, light quality, cost, energy, and specific operating expenses. By using design performance tools and technologies such as Fluid Dynamics, Energy Consumption Analysis, Material Life Cycle Assessment, and Climate Analysis, sustainable strategies were identified. The building is self-sufficient and will provide the site with an aquifer recharge that does not currently exist.
The main masses are distributed around a courtyard, creating a moderately open construction towards the interior and closed to the outside. The courtyard contains a Huizache tree, surrounded by a water mirror that refreshes and forms a central part of the courtyard.
The house comprises three main volumes, each oriented at different angles to highlight different views for each area. The patio is the primary circulation stratagem, providing a refuge from the wind, a connection to the sky, and a night sky observatory. We aim to establish a deep relationship with the site by including the open space of the patio.
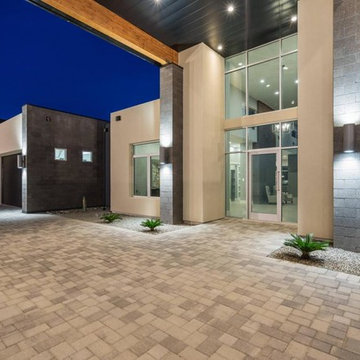
Beautiful front entry with a covered patio and recessed lighting.
フェニックスにあるラグジュアリーな巨大なモダンスタイルのおしゃれな家の外観 (石材サイディング) の写真
フェニックスにあるラグジュアリーな巨大なモダンスタイルのおしゃれな家の外観 (石材サイディング) の写真
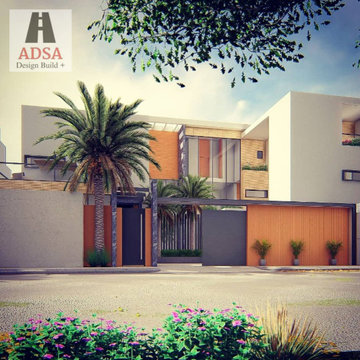
ADSA Architects was influenced by the new design trends and created this contemporary home which focus on open floor plans with prominently featured expansive windows, making them perfect for using natural light to illuminate the interior as well as for taking in a good view. Flat roofs, strong connections to outdoor space, and unornamented walls are characteristics of this luxurious modern house.
We guarantee client satisfaction from VISION to REALIZATION. #ADSAdesigns
House Model: Winz One
Construction Type: High-End
Floor Area: 280 Sqm
Price: Php 5.0M
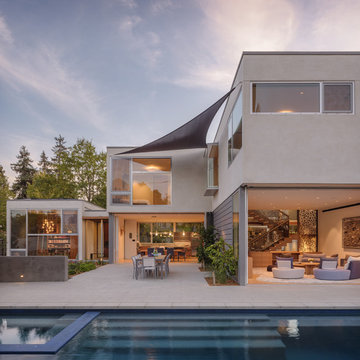
Folding doors create indoor outdoor entertaining
サンフランシスコにあるモダンスタイルのおしゃれな家の外観 (混合材サイディング) の写真
サンフランシスコにあるモダンスタイルのおしゃれな家の外観 (混合材サイディング) の写真
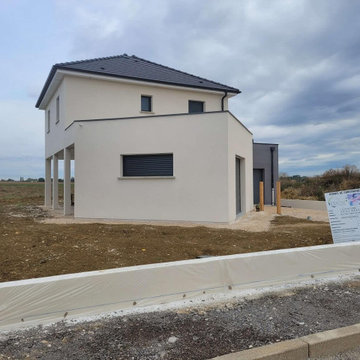
Maison moderne de 142 m² à l'architecture originale. Le salon forme un décroché par rapport au reste de la pièce de vie et des poteaux supportent une partie de l’étage, qui est en porte-à-faux par rapport au rez-de-chaussée, ce qui permet l’installation d'une terrasse couverte à l'extérieur.
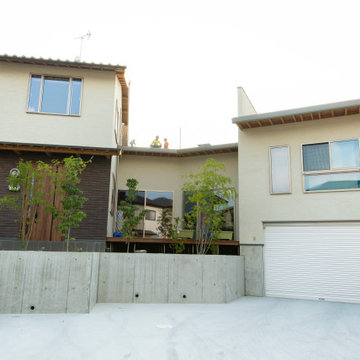
敷地が道路より1.3m高いので、その高低差を利用してインナーガレージを設け、平屋のように過ごせる住まいを設計しました。1階の屋根がルーフバルコニーになっており、そこにはウッドデッキが敷き詰められています。バーベキューをしたり、夏祭りの際には大勢が集まってそのデッキから花火を見る事が出来ます。
他の地域にある中くらいなモダンスタイルのおしゃれな家の外観の写真
他の地域にある中くらいなモダンスタイルのおしゃれな家の外観の写真
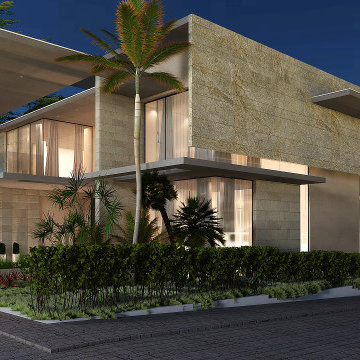
House with an exquisite modern style with impressive balconies and terraces to enjoy a beach atmosphere.
他の地域にある中くらいなモダンスタイルのおしゃれな家の外観 (石材サイディング) の写真
他の地域にある中くらいなモダンスタイルのおしゃれな家の外観 (石材サイディング) の写真
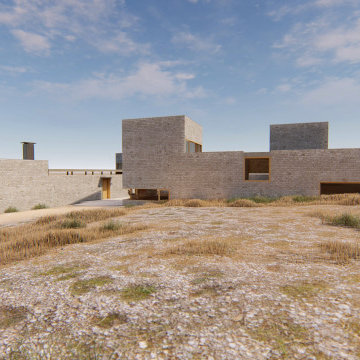
A visual artist and his fiancée’s house and studio were designed with various themes in mind, such as the physical context, client needs, security, and a limited budget.
Six options were analyzed during the schematic design stage to control the wind from the northeast, sunlight, light quality, cost, energy, and specific operating expenses. By using design performance tools and technologies such as Fluid Dynamics, Energy Consumption Analysis, Material Life Cycle Assessment, and Climate Analysis, sustainable strategies were identified. The building is self-sufficient and will provide the site with an aquifer recharge that does not currently exist.
The main masses are distributed around a courtyard, creating a moderately open construction towards the interior and closed to the outside. The courtyard contains a Huizache tree, surrounded by a water mirror that refreshes and forms a central part of the courtyard.
The house comprises three main volumes, each oriented at different angles to highlight different views for each area. The patio is the primary circulation stratagem, providing a refuge from the wind, a connection to the sky, and a night sky observatory. We aim to establish a deep relationship with the site by including the open space of the patio.
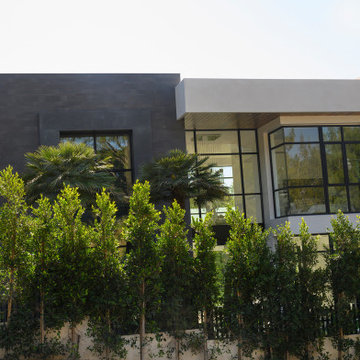
Frontal view of flat top home
ロサンゼルスにある高級な巨大なモダンスタイルのおしゃれな家の外観 (コンクリートサイディング) の写真
ロサンゼルスにある高級な巨大なモダンスタイルのおしゃれな家の外観 (コンクリートサイディング) の写真
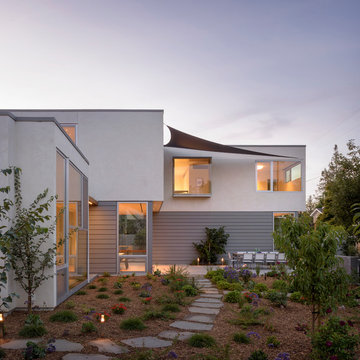
Exterior view of the house from the backyard.
サンフランシスコにあるモダンスタイルのおしゃれな家の外観 (混合材サイディング) の写真
サンフランシスコにあるモダンスタイルのおしゃれな家の外観 (混合材サイディング) の写真
モダンスタイルの家の外観の写真
1
