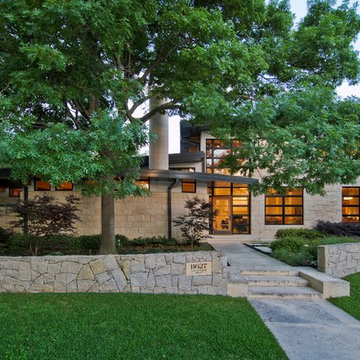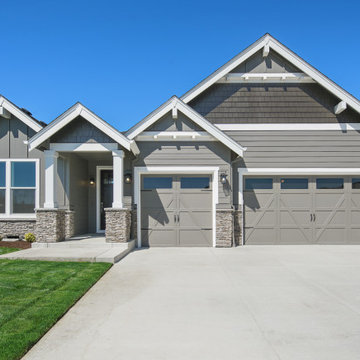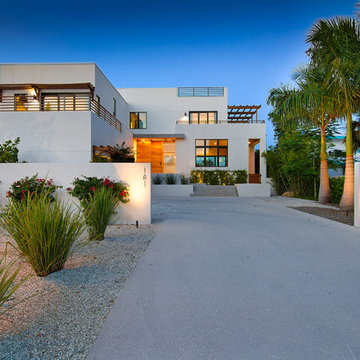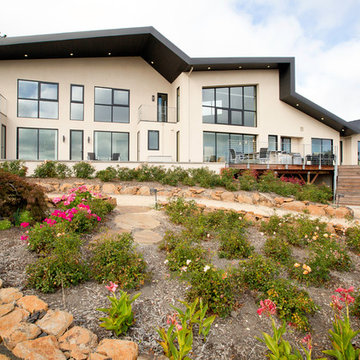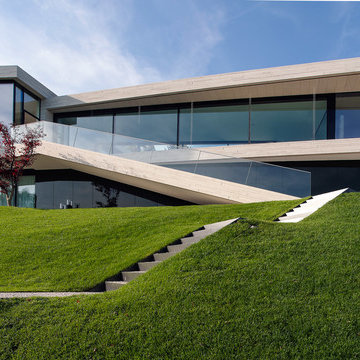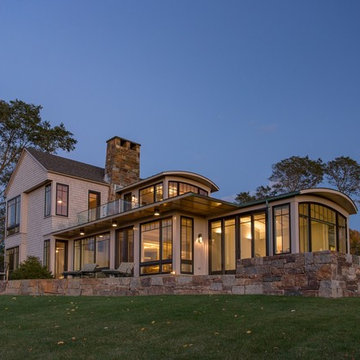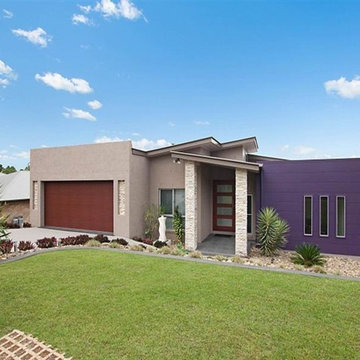緑色のモダンスタイルのベージュの家 (ピンクの外壁) の写真
絞り込み:
資材コスト
並び替え:今日の人気順
写真 141〜160 枚目(全 1,161 枚)
1/5
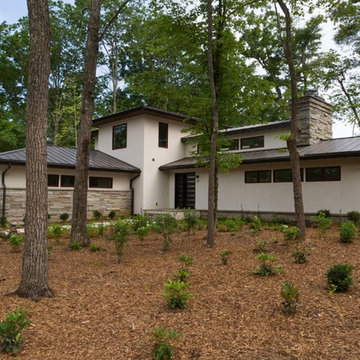
Approach the entry to the peninsular lot in Sovereign Oaks, and the home rotates alongside of you like a sundial, showing all sides and revealing the dynamic geometry of the design. Splendid floating staircase atrium is the central vertical axis of the home with a spacious and comfortable master suite on the main level for aging in place. Designed and built by WSM Craft with custom kitchen and pantry cabinetry and built in furniture by WSM Custom Shop.
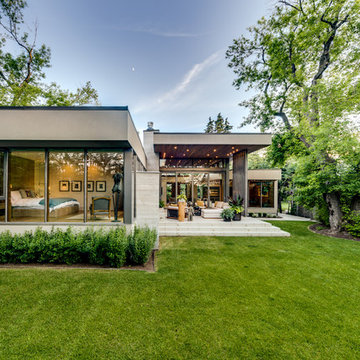
Photographer: David Troyer
カルガリーにあるモダンスタイルのおしゃれな家の外観 (漆喰サイディング) の写真
カルガリーにあるモダンスタイルのおしゃれな家の外観 (漆喰サイディング) の写真

Yard was just plain basic front yard with rock. Keeping the same rock to reduce the cost, I added some artificial turf and pulled the rock back then re distributed it throughout the rest of the yard where it was thin. I added some trees plants and irrigation. Last I added some concrete paver walk way in the form of steppers.
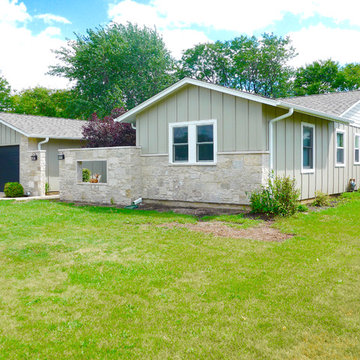
James Hardie Siding, Elk Grove Village, IL Home remodeled by Siding & Windows Group. Installed James HardiePanel Vertical Siding in ColorPlus Color Monterey Taupe and HardieTrim Smooth Boards and HardieSoffit in ColorPlus Color Arctic White. Replaced Roof with GAF Timberline HD Shingles in Color Weathered Wood.

L'ensemble de l'aspect exterieur a été modifié. L'ajout de la terrasse et du majestueux escalier, le carport pour 2 voitures, les gardes corps vitrés et le bardage périphérique de la maison.
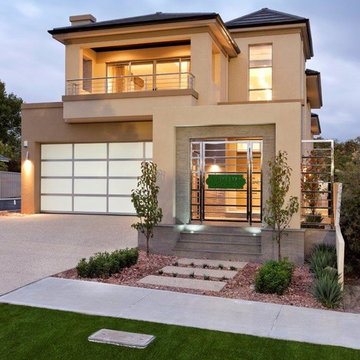
Exhibiting extraordinary depth and sophistication for a ten-metre wide lot, this is a home that defines Atrium’s commitment to small lot living; luxury living without compromise. A true classic, the Blue Gum presents a street façade that will stand the test of time and an elegant foyer that sets the scene for what is to come. Defying its measurements, the Blue Gum demonstrates superb volume, light and space thanks to clever design, high ceilings, well placed windows and perfectly proportioned rooms. A home office off the entry has built-in robes and is semi-ensuite to a fully tiled bathroom, making it ideal as a guest suite or second master suite. An open theatre or living room demonstrates Atrium’s attention to detail, with its intricate ceilings and bulkheads. Even the laundry commands respect, with a walk-in linen press and under-bench cupboards. Glazed double doors lead to the kitchen and living spaces; the sparkling hub of the home and a haven for relaxed entertaining. Striking granite benchtops, stainless steel appliances, a walk-in pantry and separate workbench with appliance cupboard will appeal to any home chef. Dining and living spaces flow effortlessly from the kitchen, with the living area extending to a spacious alfresco area. Bedrooms and private spaces are upstairs – a sitting room and balcony, a luxurious main suite with walk-in robe and ensuite, and two generous sized additional bedrooms sharing an equally luxurious third bathroom. The Blue Gum. Another outstanding example of the award-winning style, luxury and quality Atrium Homes is renowned for.
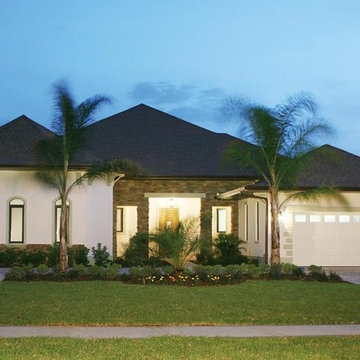
Front of the Venice Model home at Harbor Hills. Stone entry-way, 2-car garage, brick paver driveway.
オーランドにある高級なモダンスタイルのおしゃれな家の外観 (漆喰サイディング) の写真
オーランドにある高級なモダンスタイルのおしゃれな家の外観 (漆喰サイディング) の写真
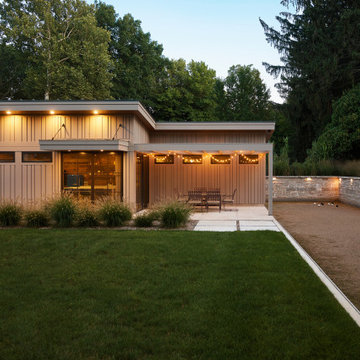
Guest house with regulation bocce ball court
グランドラピッズにあるラグジュアリーな巨大なモダンスタイルのおしゃれな家の外観 (コンクリート繊維板サイディング) の写真
グランドラピッズにあるラグジュアリーな巨大なモダンスタイルのおしゃれな家の外観 (コンクリート繊維板サイディング) の写真
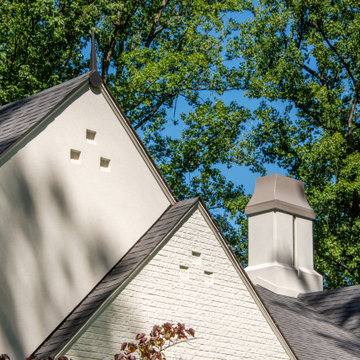
Inspired by the modern romanticism, blissful tranquility and harmonious elegance of Bobby McAlpine’s home designs, this custom home designed and built by Anthony Wilder Design/Build perfectly combines all these elements and more. With Southern charm and European flair, this new home was created through careful consideration of the needs of the multi-generational family who lives there.
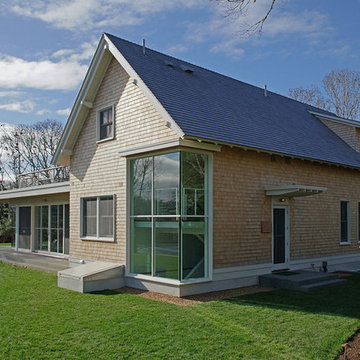
Dynamic Windows, Alaskan Yellow Cedar roof, white cedars shingle siding, custom zinc coated copper bulkhead. Photo by Gil Jacobs
ボストンにあるモダンスタイルのおしゃれな家の外観の写真
ボストンにあるモダンスタイルのおしゃれな家の外観の写真
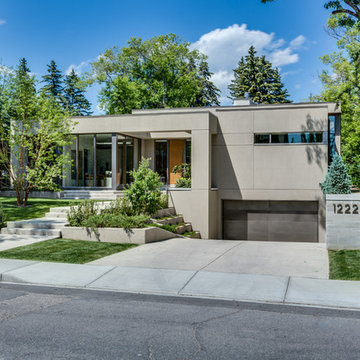
Photographer: David Troyer
カルガリーにあるモダンスタイルのおしゃれな家の外観 (漆喰サイディング) の写真
カルガリーにあるモダンスタイルのおしゃれな家の外観 (漆喰サイディング) の写真
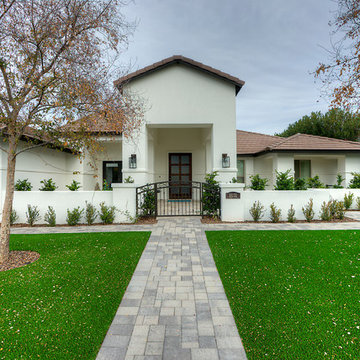
This Mccormick Ranch beauty was remodeled from head to toe, inside and out. We gutted this home to bring in a more modern feel. The kitchen was updated with white shaker cabinetry, glass tile backsplash and gorgeous Calcutta marble countertops. We built a custom wall unit and added an over sized barn door to hide all of the components. The master bath was turned into a spa with the addition of a steam shower lined in Calcutta marble. The en suite bath was also updated with a steam shower lined in glass tile. A carrara accent wall was created for the gorgeous furniture piece vanity. We installed 12 inch distressed wood throughout the house. The landscaping was professionally done with artificial grass in the front, a paver driveway/walkway and tumbles travertine pavers for the courtyard.
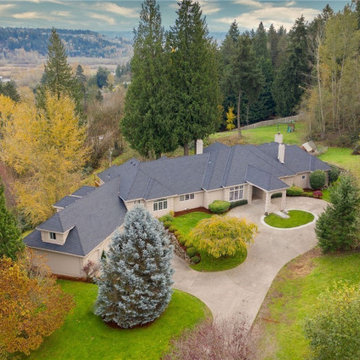
Fun re-roof with an insane amount of ridge, flashing and valley metal
シアトルにある巨大なモダンスタイルのおしゃれな家の外観 (漆喰サイディング) の写真
シアトルにある巨大なモダンスタイルのおしゃれな家の外観 (漆喰サイディング) の写真
緑色のモダンスタイルのベージュの家 (ピンクの外壁) の写真
8
