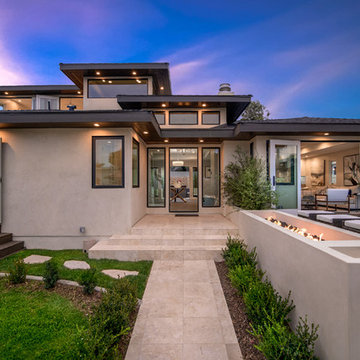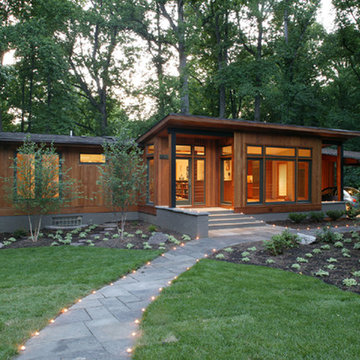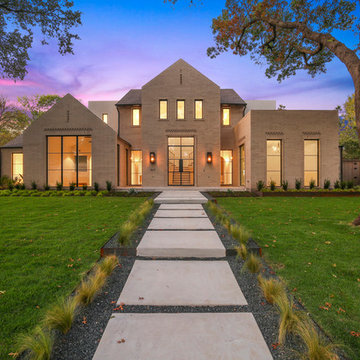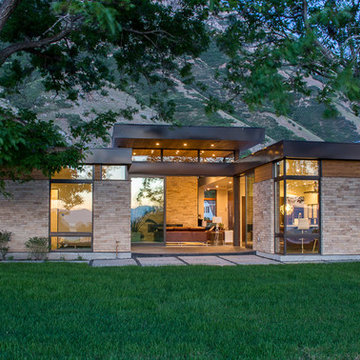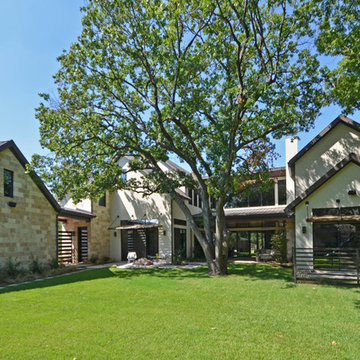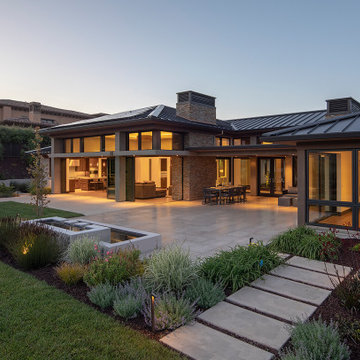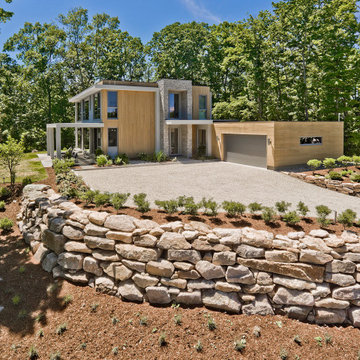緑色のモダンスタイルのベージュの家 (ピンクの外壁) の写真
絞り込み:
資材コスト
並び替え:今日の人気順
写真 1〜20 枚目(全 1,159 枚)
1/5

This charming ranch on the north fork of Long Island received a long overdo update. All the windows were replaced with more modern looking black framed Andersen casement windows. The front entry door and garage door compliment each other with the a column of horizontal windows. The Maibec siding really makes this house stand out while complimenting the natural surrounding. Finished with black gutters and leaders that compliment that offer function without taking away from the clean look of the new makeover. The front entry was given a streamlined entry with Timbertech decking and Viewrail railing. The rear deck, also Timbertech and Viewrail, include black lattice that finishes the rear deck with out detracting from the clean lines of this deck that spans the back of the house. The Viewrail provides the safety barrier needed without interfering with the amazing view of the water.

Yard was just plain basic front yard with rock. Keeping the same rock to reduce the cost, I added some artificial turf and pulled the rock back then re distributed it throughout the rest of the yard where it was thin. I added some trees plants and irrigation. Last I added some concrete paver walk way in the form of steppers.
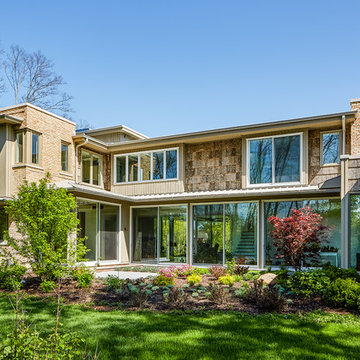
Photographer: Jon Miller Architectural Photography
Front view featuring reclaimed Chicago common brick in pink. Poplar bark siding and clean lines of vertical fiber-cement siding add a palette of texture. Arcadia sliding glass walls blend indoors with outdoors.
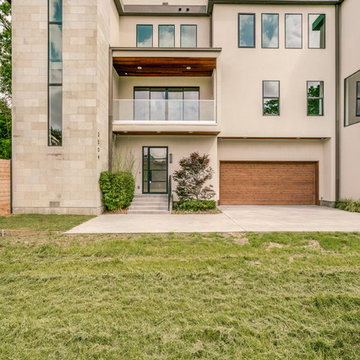
Located steps from the Katy Trail, 3509 Edgewater Street is a 3-story modern townhouse built by Robert Elliott Custom Homes. High-end finishes characterize this 3-bedroom, 3-bath residence complete with a 2-car garage. The first floor includes an office with backyard access, as well as a guest space and abundant storage. On the second floor, an expansive kitchen – featuring marble countertops and a waterfall island – flows into an open-concept living room with a bar area for seamless entertaining. A gas fireplace centers the living room, which opens up to a balcony with glass railing. The second floor also features an additional bedroom that shines with natural light from the oversized windows found throughout the home. The master suite, located on the third floor, offers ample privacy and generous space for relaxing. an on-suite laundry room, complete with a sink , connects with the spacious master bathroom and closet. In the master suite sitting area, a spiral staircase provides rooftop access where one can enjoy stunning views of Downtown Dallas – illustrating Edgewater is urban living at its finest.
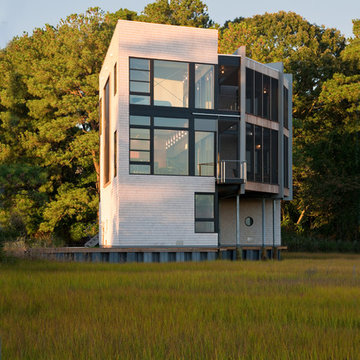
Expansive windows take advantage of the endless views across the bay.
Photos Julia Heine
Boardwalk Builders
Rehoboth Beach, DE
www.boardwalkbuilders.com

Architect: Grouparchitect.
Contractor: Barlow Construction.
Photography: Chad Savaikie.
シアトルにある中くらいなモダンスタイルのおしゃれな家の外観 (混合材サイディング) の写真
シアトルにある中くらいなモダンスタイルのおしゃれな家の外観 (混合材サイディング) の写真
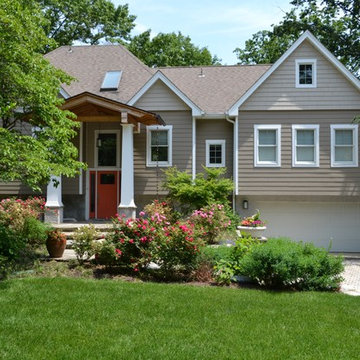
The existing split foyer had vinyl siding and a tremendous amount of horizontal lines - a new flagstone walk way and steps were being added with a complete exterior makeover in the beginning stages... After meeting with the client and the landscaper - we realized we needed to develop a covered entry that would really invite you into the home and unify the all work that had been started. The new stone entrance helped you locate the front door but, the exterior finishes did not mesh well; they needed updated. The focal point should be the entry. The split foyer entrance and all the gables definitely created a challenge. The solution: We incorporated exposed cedar beams and exposed cedar roof rafters with a mahogany tongue and groove ceiling to give the entry a warm and different feel. A flag stone walk way anchors the entrance, so we chose to use stone piers to match and large square tapered columns that would support the new entry roof, the covered entry takes shape. Many details are needed to create a proper entry, copper half round gutters with square link copper rain chains are the finishing touches to the grand entry for this home. The exterior siding was changed to a wide exposure cement board siding by the James Hardie company. We used cement shake panels to accent the built out gable areas. The transitions between the siding materials were simplified to achieve a cleaner finished look. New window and door trim, 5/4 x 4 and 5/4 x 6 pvc, complete an almost maintenance free exterior.

AV Architects + Builders
Location: Tysons, VA, USA
The Home for Life project was customized around our client’s lifestyle so that he could enjoy the home for many years to come. Designed with empty nesters and baby boomers in mind, our custom design used a different approach to the disparity of square footage on each floor.
The main level measures out at 2,300 square feet while the lower and upper levels of the home measure out at 1000 square feet each, respectively. The open floor plan of the main level features a master suite and master bath, personal office, kitchen and dining areas, and a two-car garage that opens to a mudroom and laundry room. The upper level features two generously sized en-suite bedrooms while the lower level features an extra guest room with a full bath and an exercise/rec room. The backyard offers 800 square feet of travertine patio with an elegant outdoor kitchen, while the front entry has a covered 300 square foot porch with custom landscape lighting.
The biggest challenge of the project was dealing with the size of the lot, measuring only a ¼ acre. Because the majority of square footage was dedicated to the main floor, we had to make sure that the main rooms had plenty of natural lighting. Our solution was to place the public spaces (Great room and outdoor patio) facing south, and the more private spaces (Bedrooms) facing north.
The common misconception with small homes is that they cannot factor in everything the homeowner wants. With our custom design, we created an open concept space that features all the amenities of a luxury lifestyle in a home measuring a total of 4300 square feet.
Jim Tetro Architectural Photography

A spectacular exterior will stand out and reflect the general style of the house. Beautiful house exterior design can be complemented with attractive architectural features.
Unique details can include beautiful landscaping ideas, gorgeous exterior color combinations, outdoor lighting, charming fences, and a spacious porch. These all enhance the beauty of your home’s exterior design and improve its curb appeal.
Whether your home is traditional, modern, or contemporary, exterior design plays a critical role. It allows homeowners to make a great first impression but also add value to their homes.
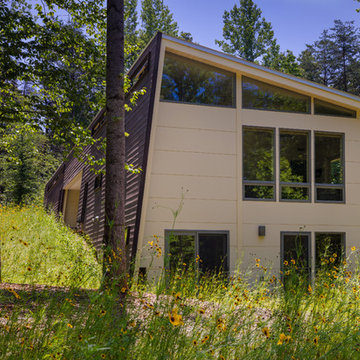
A canted wall and sloped roof bring surprising dimension to the otherwise simple volume -- a cost effective approach. Photo: Prakash Patel
リッチモンドにある小さなモダンスタイルのおしゃれな家の外観 (コンクリート繊維板サイディング) の写真
リッチモンドにある小さなモダンスタイルのおしゃれな家の外観 (コンクリート繊維板サイディング) の写真
緑色のモダンスタイルのベージュの家 (ピンクの外壁) の写真
1

